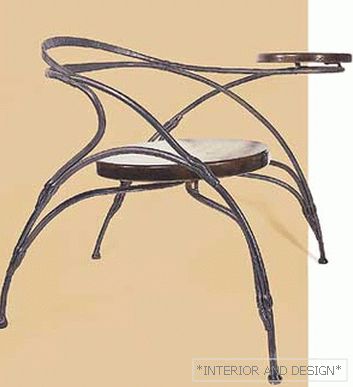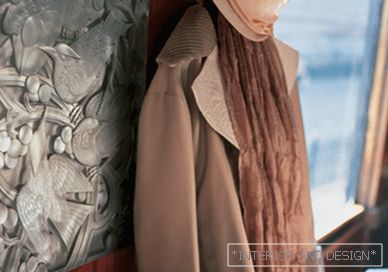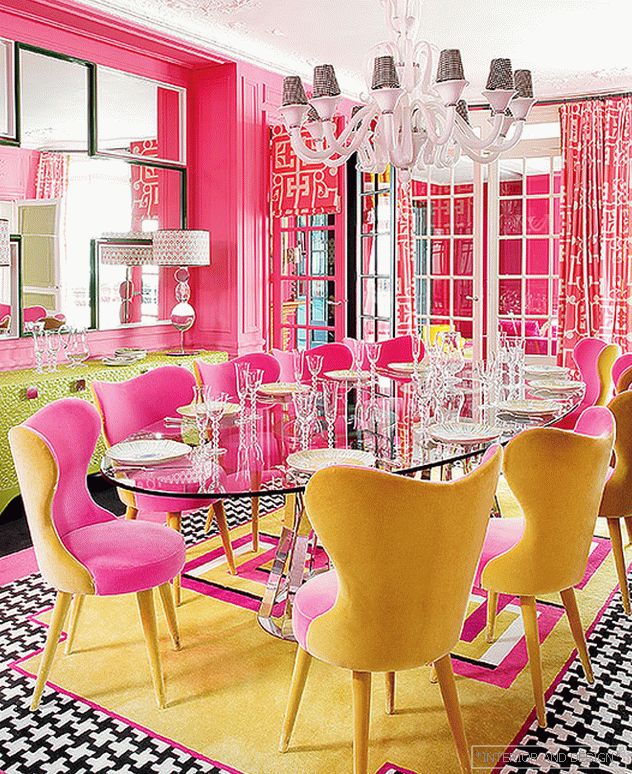mansion (294.5 m2) near St. Petersburg
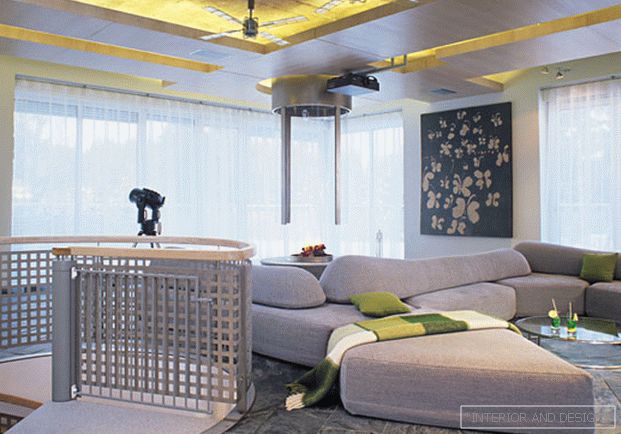
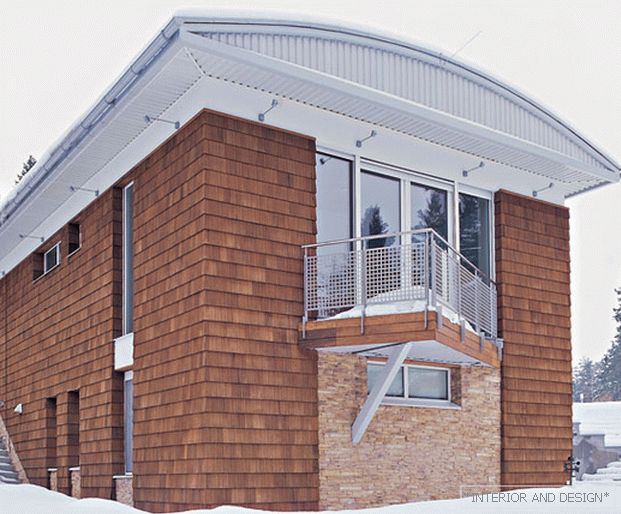
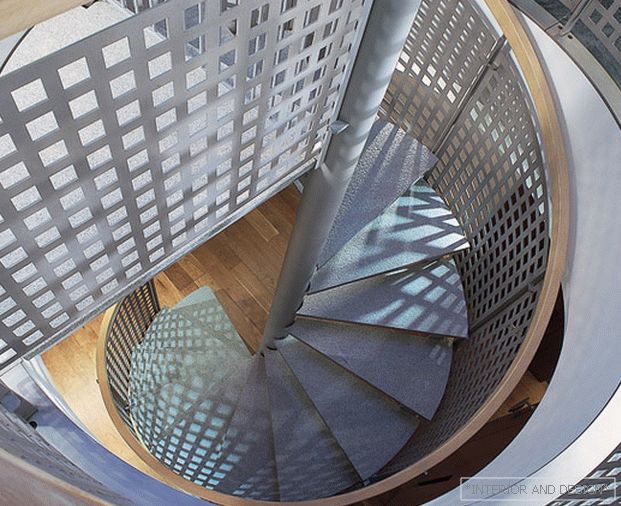
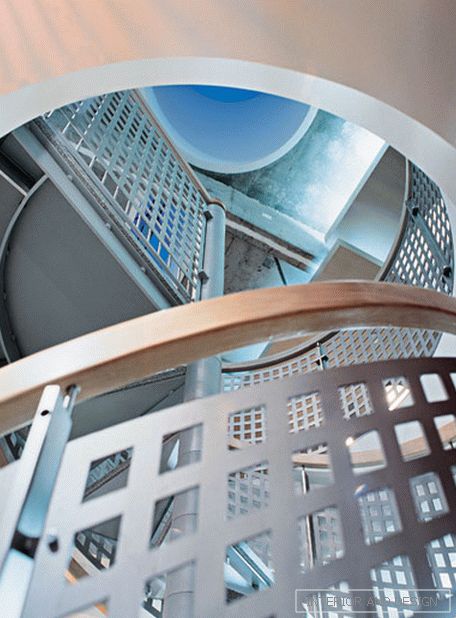
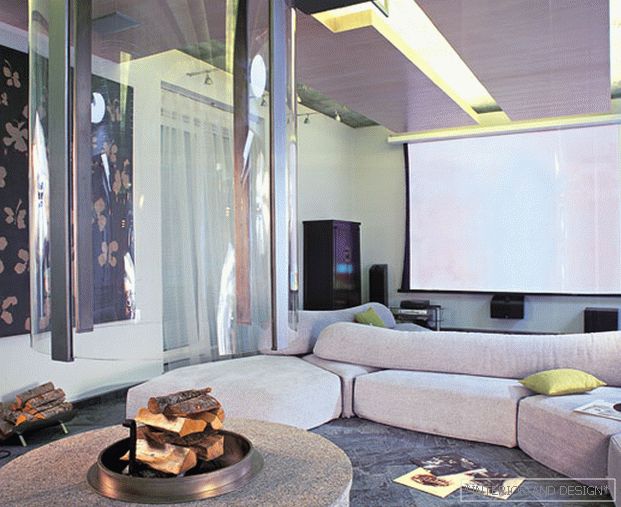
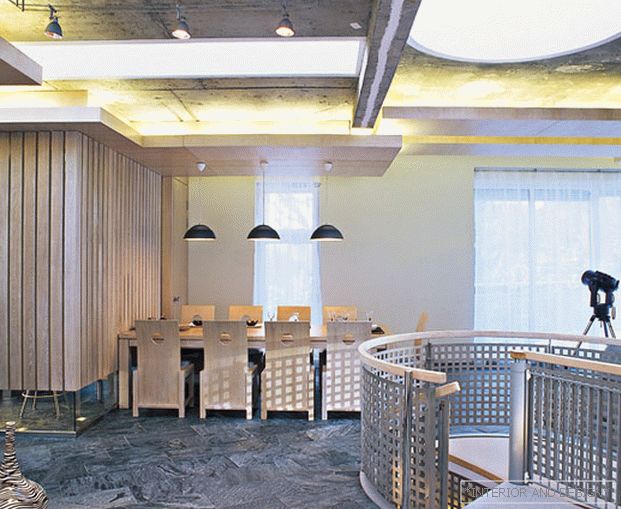
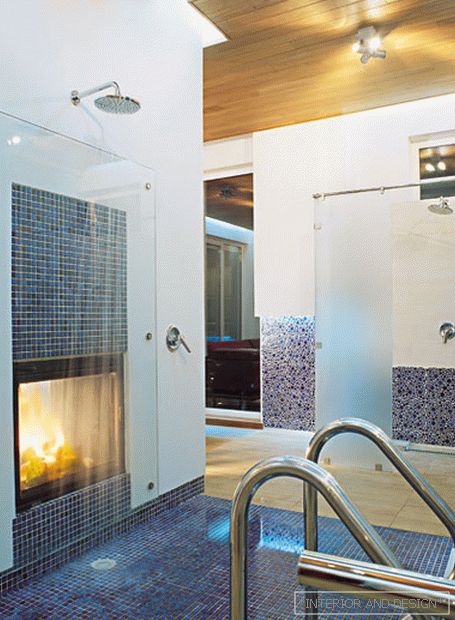
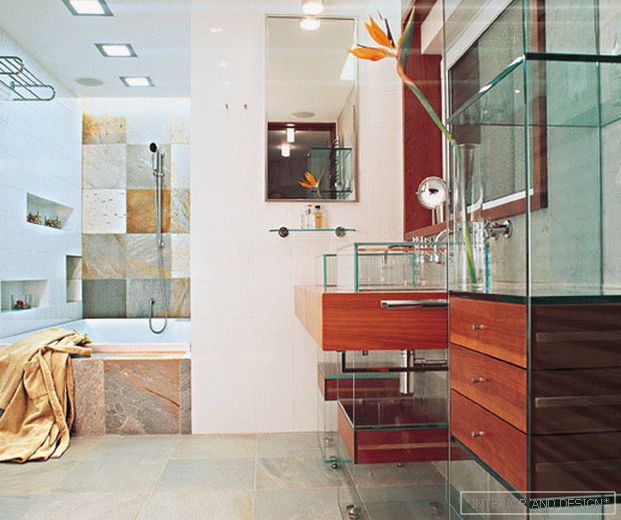
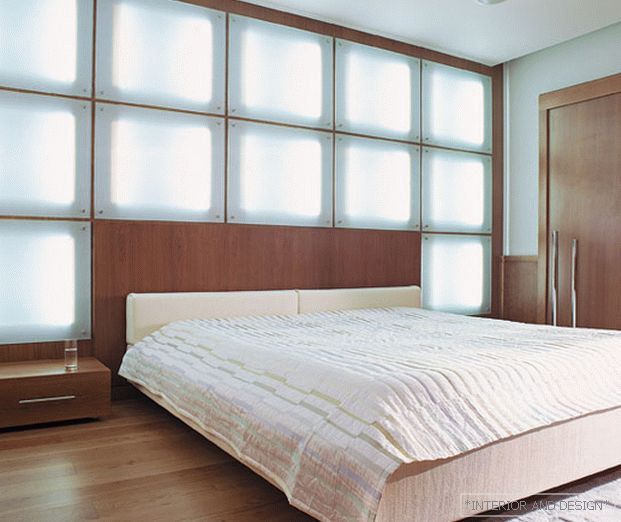
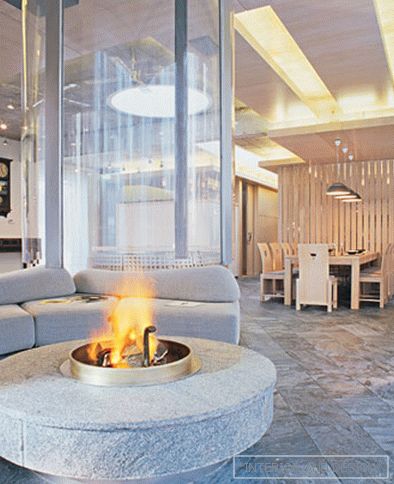 Passing the gallery
Passing the gallery Text: Olga Gvozdeva
A photo: Peter Lebedev
Stylists: Tatyana Bakanova, Yulia Korzhova
Interior author: Anton Novozhilov, Fedor Oparin, Ilya Kulik, Maxim Kolobov
Architect: Alexander Maslennikov
Designer: Vladimir Fefelov
Magazine: (113)
It so happened that this house has two authors. One designed a concrete parallelepiped on the hillside and came up with a sheath of corrugated board made of natural cedar. Another made two “tropical” fans rotate under the ceiling of the living room and convinced the audience that from the terrace from a certain angle of view a delightful view of the Mediterranean Sea could open up. "I was ordered the interior project when the house was already built," - says
The area of the house is unevenly distributed over two floors: the second is much larger than the first, and therefore it is he who has the representative function. At the same time, the total area of the house was initially small, and before proceeding with the decor, the architect reworked the initial design to find the best planning solution. In the first version, the built-in double garage was conceived.
The main decoration of this room is a fireplace, which was created specifically for this interior. Its firebox is located in the recess of a massive gray granite worktop, and the protective screen is a transparent cylinder of tempered glass. Through the glass of the screen and the huge panoramic windows one can see a forest approaching the house itself. A kitchen and a guest room are next to the combined space. These are isolated rooms, but they have a visual connection with the living room through original internal windows. The upper part of the partition in the guest room is made of glass, and in the kitchen the walls are generally entirely glass. Only outside the window is closed with a wooden "screen", reminiscent of a rustic fence.
Executive second and residential ground floor connected by a spiral staircase. In the roof above the staircase hall, a lantern is arranged, due to which natural light penetrates into the hall of the first floor. This is important because there are no windows in this room. Moreover, it combines two functions, being both a hall and a dressing room. (There is nothing surprising here, because we already mentioned that the living area of the first floor is much smaller than the second, representative. Wardrobes with greenish glass doors are built into the walls around the perimeter of the hall.) In addition to this room, there are a bedroom, a nursery and a bathroom downstairs.
A sauna complex is located at some distance from the main house. Its facade is made in the same way (sheathed in red cedar) and the same materials dominate inside - concrete, stone, bleached oak. But otherwise it is a completely autonomous structure. Sauna, mini-pool and lounge pleasantly complement the functions of the main mansion, giving the opportunity to simultaneously enjoy the comfort of the city and the coziness of country life.
Project author
Accessories for filming provided by a design studio

