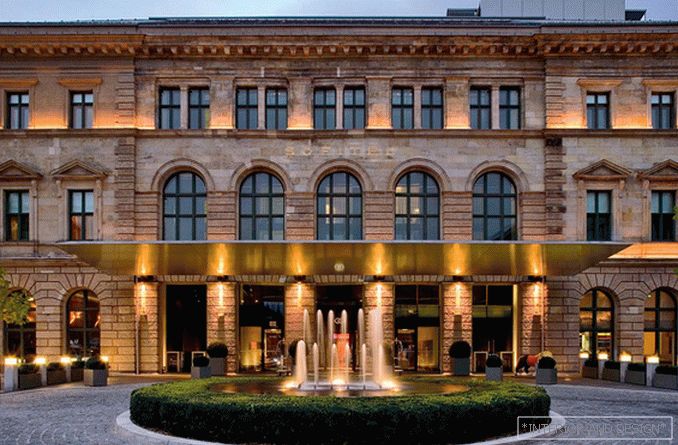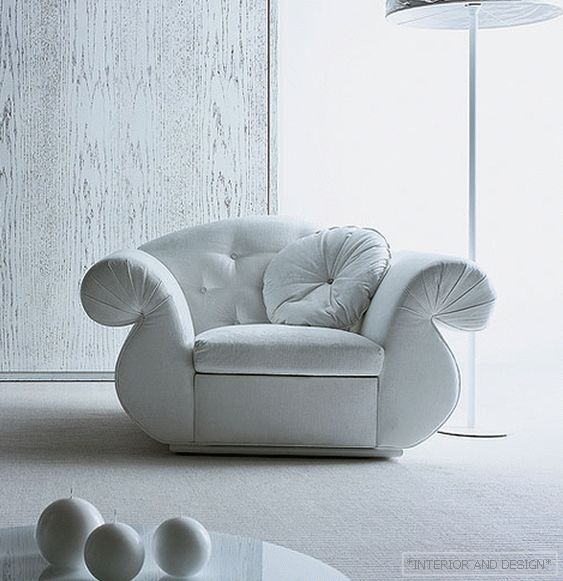квартира общей площадью 180 м2 в Киеве Sergey Dyagovets
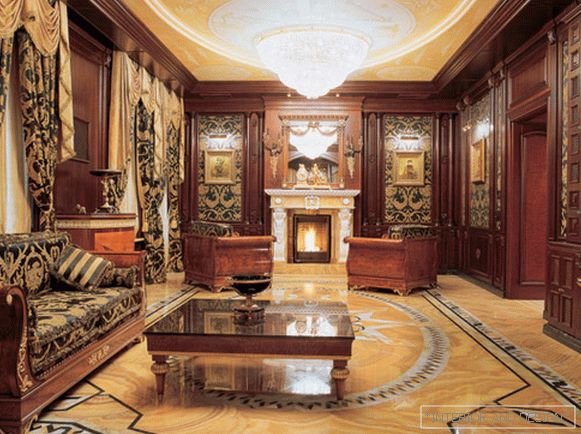
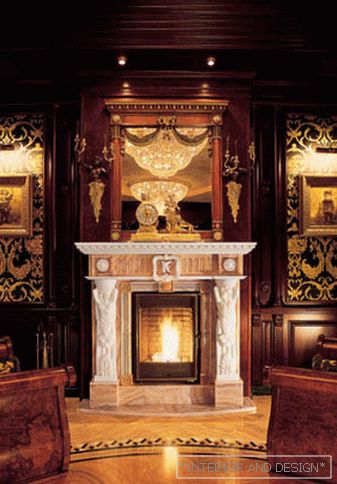
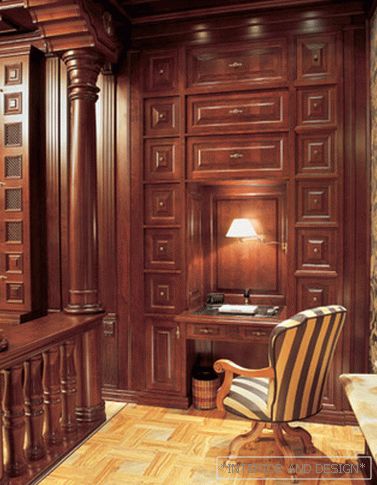
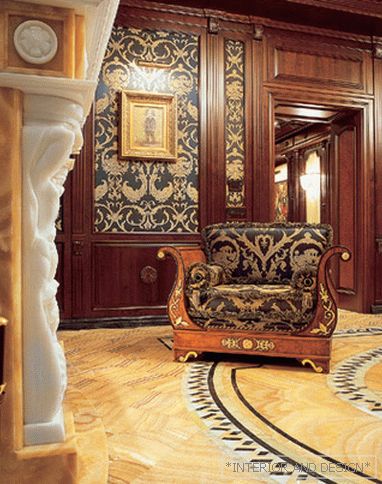
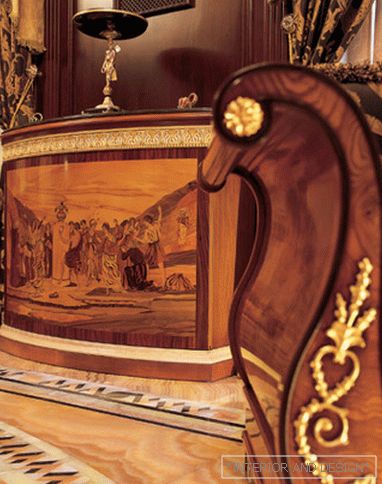
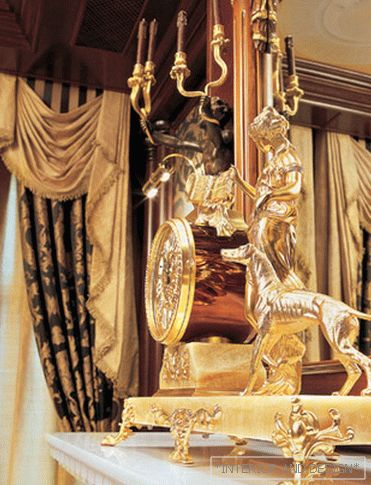
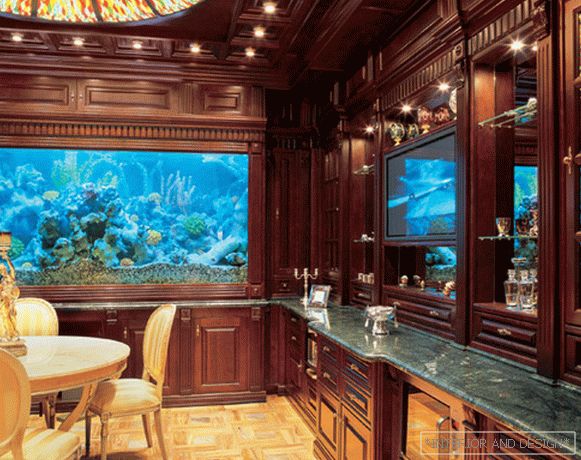
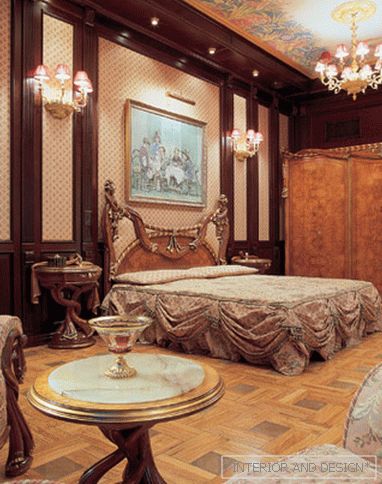
 Passing the gallery
Passing the gallery A photo: Alexey Reydalov
Text: Elena Konkova
Designer: Sergey Dyagovets
Painting, graphics: Vladislav Shereshevsky
The painting: Igor Prokofiev
Magazine: N11 (100) 2005
The client, a young and successful financier living with his family mostly outside the city, needed a residence in Kiev. The design of the future house in the center of the old city was developed by the architect and the customer together. And at first the client did not insist on the English style at all. He simply showed to Sergey Dyagovts photos of his favorite interiors. Since in each of them there were elements of the English style, the architect understood how the customer represents his future home.
The traditions of the English house, as is known, were laid in the times of the Gothic castles, flourished during the reigns of Heinrich the Eighth and Elizabeth the First, and settled in and finally formed under Queen Victoria. The project of the Kiev architect showed features of each of these periods.
Interior decoration, it was decided to start with the kitchen. It is the traditionally decorated kitchen that today is considered the face of the English interior, although this integral part of the living space is the youngest in time. She entered the annals of style only at the end of the XIX century. Respectable, all sheathed in wood and more like a canteen than a place where they cook food, it nevertheless must be multifunctional by the laws of the genre. The kitchen in the project Dyagovets framed as a room for receiving guests. Since there were no windows in the room, the domed stained glass window made in tiffany style and technique helped to visually create the feeling of living light.
The corridor connecting the kitchen to the living room looks more like a palace enfilade. In one of the arches there is a surrealistic painting "Once Putin" by the famous Ukrainian artist Vladislav Shereshevsky.
The main hall in the classic English house was the center of the interior. Once it all began with him. Its essential attributes were a massive fireplace and a staircase with carved wooden railings. In this project, they moved to the living room, consisting of three zones - a guest, cabinet and recreation areas. The fireplace decorates the first, low ladder separates the office from the home theater. All three zones are united by a ceiling decorated with a mosaic in the form of an old geographical map.
All classic interiors, as a rule, are basically symmetrical. In this project, it was not easy to achieve symmetry, since all the rooms were originally trapezoidal in shape. Nevertheless, the architect coped with this task. The effect was achieved thanks to a competent spatial solution, forms of built-in furniture, geometry and color of the pattern on the ceiling, and mosaic ornament on the floor.
A tribute to stylistic conservatism was the abundance of antique and antique-made objects and interior details. These include candelabra, statues, antique taps in the bathroom, curved baths ...
The book of travels of the English magician Prospero, in which new pages appear every day, could be a prototype of this "Old English" house. Filling the classic interior with new items and accessories can be a lifetime. That's what the hosts love him for.

