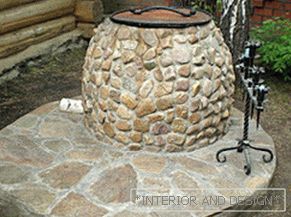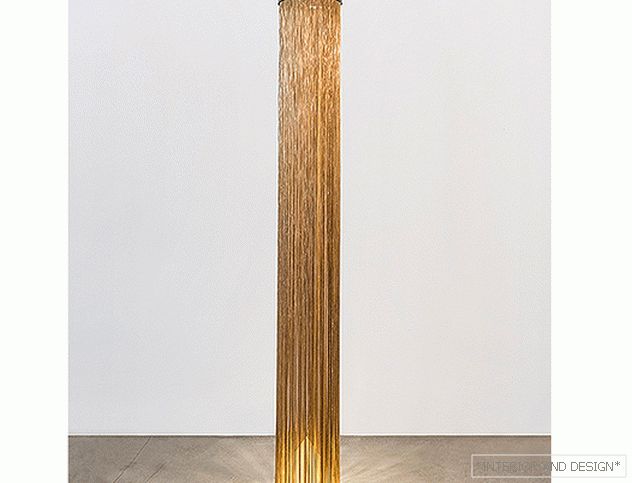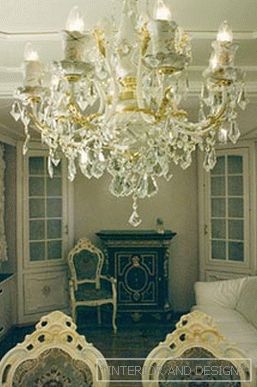two-level apartment (150 m2) in the attic
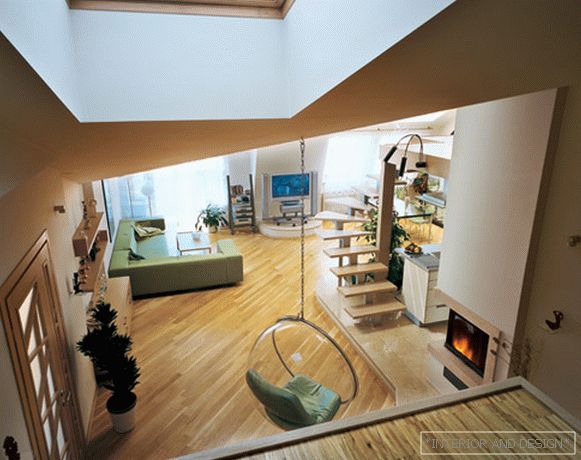
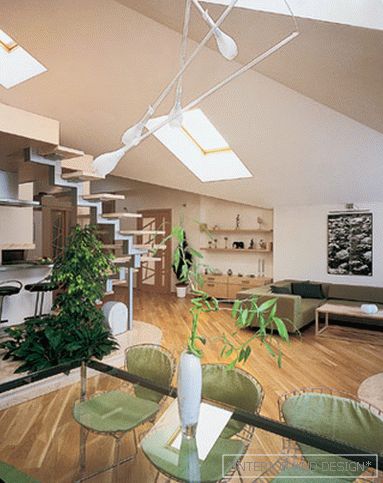
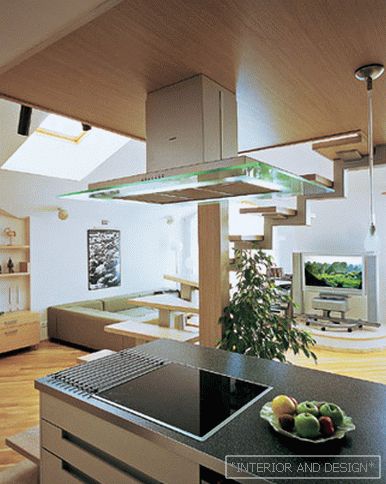
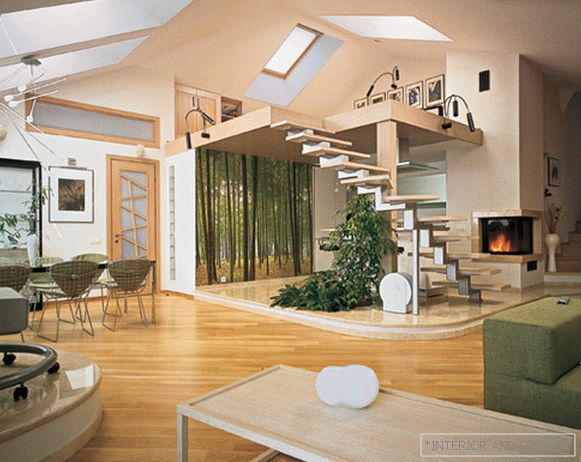
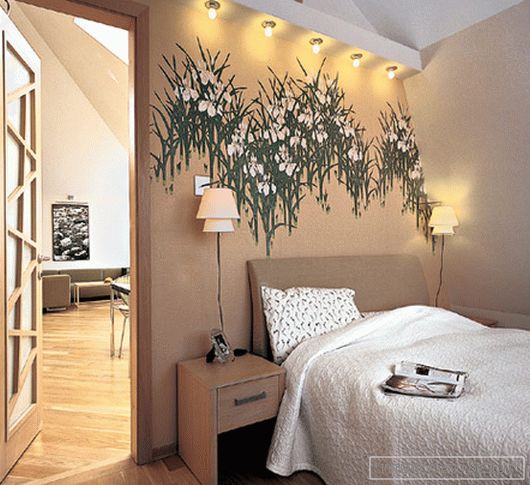
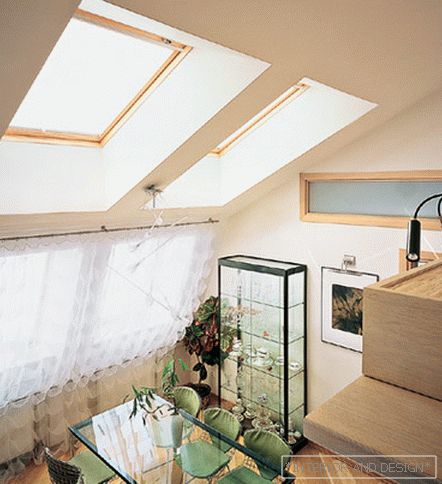 Passing the gallery
Passing the gallery A photo: George Shablovsky
Text: Nadezhda Nadimova
Architect: Victoria Shapkina
Magazine: (107)
About a year-long work conversation with the author of the project
SALON: Have you had any constructive issues?
- Of course. When working with an attic room, there are always problems (those who came across, he knows). For example, even considering that we completely replaced the roof, we hardly managed to achieve relative climate stability so that it was not cold in the apartment in the winter and hot in the summer. But in general, we were able to appreciate the many advantages of the attic.
S: What if not a secret?
- Well, let's say, the ability to punch through additional light openings in the ceiling, where planning requires it, independence from load-bearing walls, no problems with a chimney hood ... Not to mention that the considerable height of the roof allowed me to play with the second level, to give space complex layered structure. Extensive balconies were built above the kitchen and above the hallway, where the children's room and the chill-out zone were located. Then the idea arose of leaving them open, not isolated from the lower zone.
S: How did the customers react to this?
- Wary. Balconies without fences, stairs without railings - such things seem strange to many, like designer things. You need to have a certain breadth of views to sacrifice the usual aesthetic effect. My customers after some hesitation went for it. In general, they were not against experiments, for which I am very grateful to them.
S: And Japanese, Oriental motifs. Is this also an experiment or a fad?
- Partly and that, and another. But also a consequence of practical necessity. The fact is that, having started the game with the second level, I was constantly faced with the problem of lack of height. Therefore, low, oriental furniture, thanks to which the rooms seem to be higher, came in very handy. Thus, a certain associative series arose, which I supplemented and emphasized with a photo-landscape with a bamboo grove and paintings copying Japanese graphics. It turned out minimalism, painted in oriental colors.
S: A variety of materials You also sought to minimize?
- In fact, I refused any variety. Bleached oak for floors, a single light color for the walls, in some places lined with light marble. That's all. For me it was important to preserve the integrity of the picture, to achieve expressiveness with minimal means, making the space itself the main character. Looks like it did.

