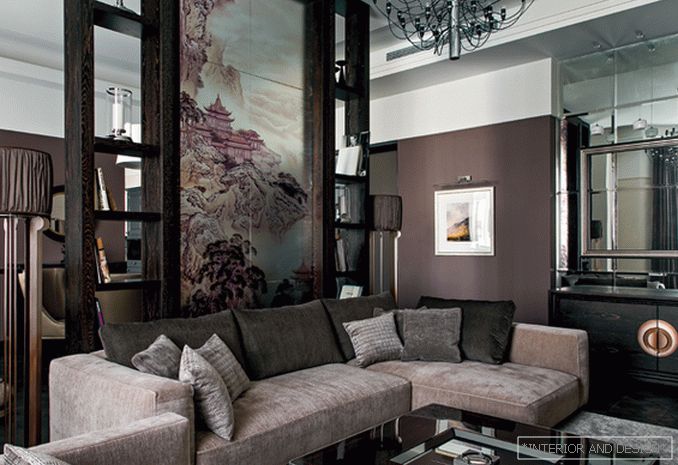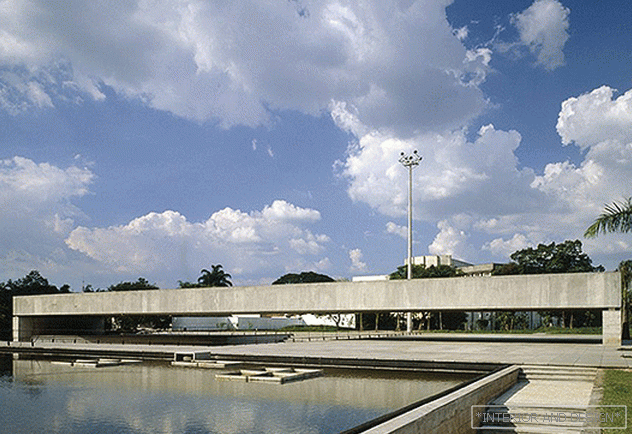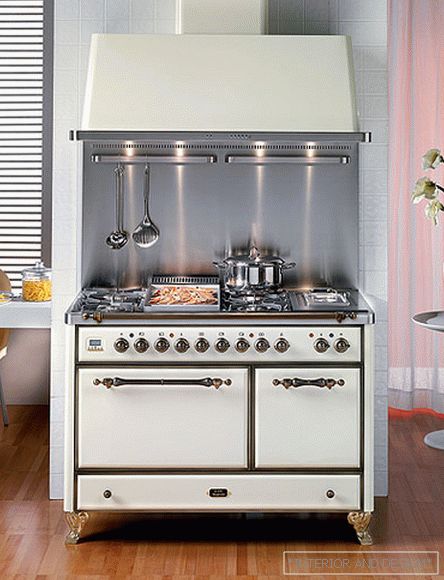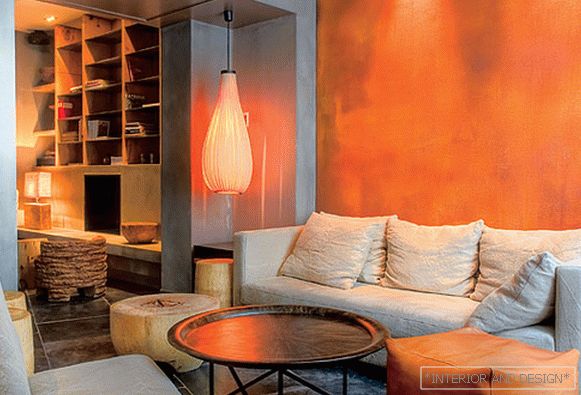The interior of this Moscow apartment was greatly influenced by the rich past and architecture of the house in which it is located.
 Passing the gallery
Passing the gallery Text: Olga Vologdina
A photo: Anna Davidyan
Project author: Natalya Yudina, Yuliya Borisova
Magazine: (218) 2016
The house where the apartment is located was designed by the German architect Gustav Gelrich at the beginning of the twentieth century and is known as the apartment house of Rekk. In 2011, the building underwent reconstruction. Interestingly, this notorious house on Prechistenka was mentioned in the works of Mikhail Bulgakov — in The Master and Margarita and in the Heart of a Dog. As the authors of the project note, in the interior they did not want to break the historical context, on the contrary, they tried to preserve the spirit of continuity, character and atmosphere of the existing architecture, so that the person living here would feel the unity of the internal and external spaces.
The interior style can be described as a modern reading of Art Deco, which is expressed both in the methods of organizing space (rusticated elements of the walls, geometric cornices of the ceiling, etc.), in materials, and in the design of furniture and doors. “We needed to distinguish between the living room and the dining room, while maintaining the feeling of a single space,” Natalya continues.
The bar counter invented by architects especially for this project deserves special attention. Simultaneously with the direct function, the canteen was positioned as a place for meetings of family members, friends and leisure activities at board games, including chess. From them and pushed. Two half-pans (black and white), between which there is a “chessboard” (section for storing bottles), support the bar countertop. The hypertrophied dimensions of the pawns also refer to the traditions of Art Deco.
To revive the interior, make it more vivid and colorful, the architects introduced Oriental motifs, which, however, are also quite characteristic of the chosen style. So, for the finishing of the floor in some areas, the slabs of Chippolo and Arabescato Orobico marble with an expressive, rich pattern were used. Separate elements remind about the history of the building: traditional shield parquet (natural oak in private rooms, dark oak in the living room) and the classical organization of space. The planning decisions were largely influenced by the fact that the apartment has a second (black) move. The authors of the project used it for its intended purpose: the service personnel, getting into the apartment, does not violate the usual way of life of the owners. In order to avoid a corridor system, a hall – dressing room appeared in a private area, from which you can get into both bedrooms.
Read the full text in paper or



