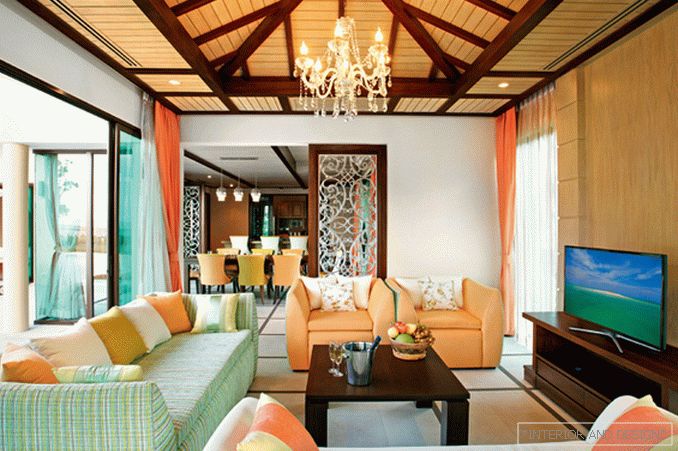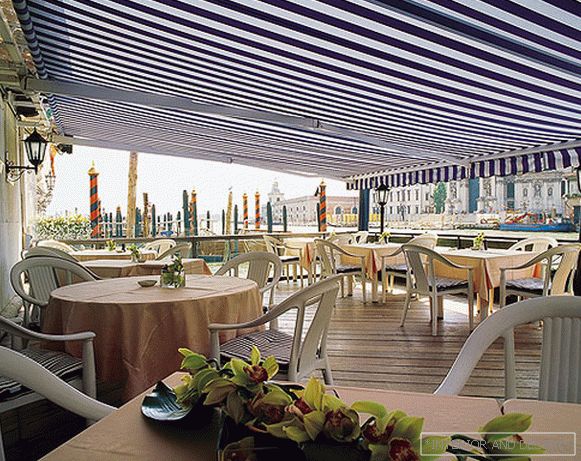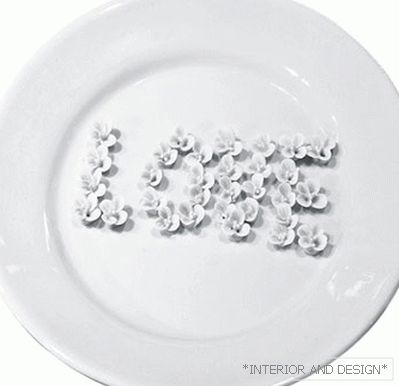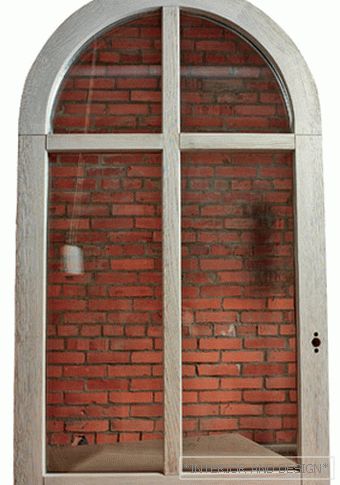The team of architectural bureau DOMINANTA designed a villa in Thailand in a modern European style
 Passing the gallery
Passing the gallery A photo: Alexey Lokhov
Text: Alexandra Terentyeva
Project author: Julia Kornilova, Natalia Khodakovskaya
Magazine: (206) 2015
In the outlines of the roofs of the villa, traditional Thai motifs are easily guessed, thereby revealing its location. Customers built this house in Thailand as a place of rest, a kind of distant cottage. “The main requirement of the owners was to avoid excessive exotic interior. The space was supposed to be modern, in a European style, ”says the author of the project, Natalia Khodakovskaya. The creation of a sophisticated European-style interior with the means of the local construction industry has become a challenge for the bureau team. After all, here the ideas about the level of comfort and quality of performance differ significantly from what customers and architects are used to in Russia. “It was our first job with such a remote project,” Natalia continues. “It was more convenient for the owner of the house to supervise him from Moscow, and thanks to this peculiarity we gained invaluable experience.”
The public area on the first floor is formed by several rectangular volumes, forming in terms of a giant letter P. Light carved partitions, screens and sliding doors delineate the boundaries between living rooms, dining rooms and kitchens, which are several in the villa. “The house was designed taking into account the fact that customers' friends can stay here. To ensure that guests and owners do not interfere with each other, we have provided for several independent social blocks in the mansion, ”says Yulia Kornilova. The same principle of organizing space works on the second floor of the villa, where there are bedrooms with dressing rooms and bathrooms. Facades facing the courtyard mainly consist of sliding panoramic windows. Due to this, the interior acquires ease, openness, is in constant dialogue with the surrounding landscape.
For the decor and decoration of the interior, the authors of the project used local breeds of natural stone and wood. According to Natalia, it is always better to work with those types of wood that are typical for the area: they are adapted to the climate and therefore behave more consistently. The floors in the living rooms are lined with light travertine, and for the bathrooms white marble with gray streaks is selected. Light partitions with a pattern in the form of rhombuses and tetrafoles are tinted in the color of dark chocolate and serve as support for the wooden decor of the ceilings: coffered ceiling lamps, combinations of light and dark beams, openwork carved eaves. For the master bedroom and the public block of the first floor was designed decor of thin curls and trellis, made in white color. “The interior style we proposed did not involve the use of traditional crafts or brutal pieces of furniture typical of Thailand. Therefore, the execution by local craftsmen of all joinery and furniture was taken under our special control. As a result, we managed to achieve the desired result, ”says Natalia.
Read the full text in paper or



