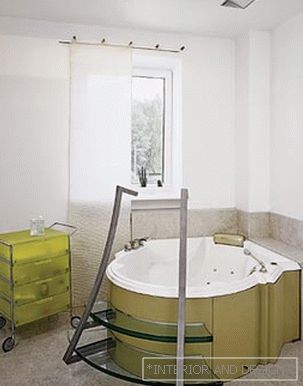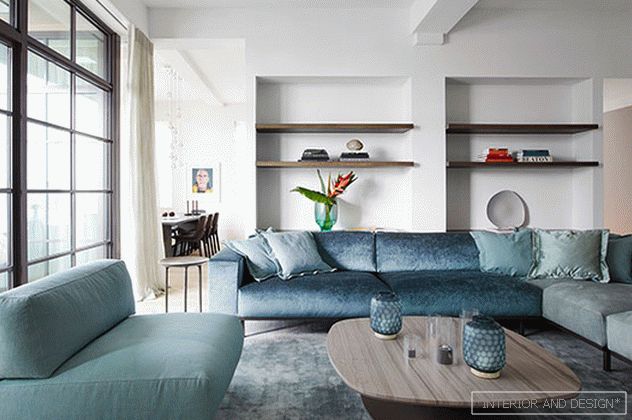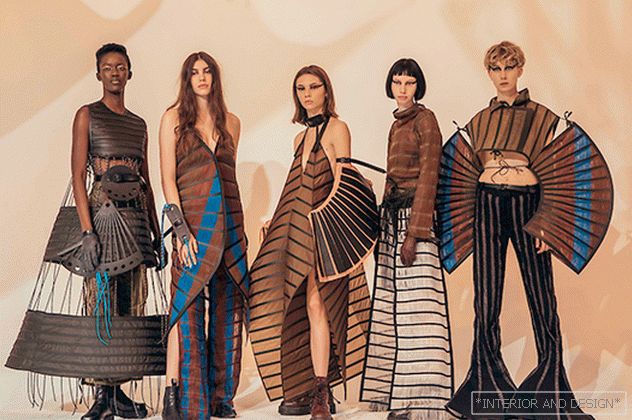house with a total area of 630 m2 in the Moscow elite complex
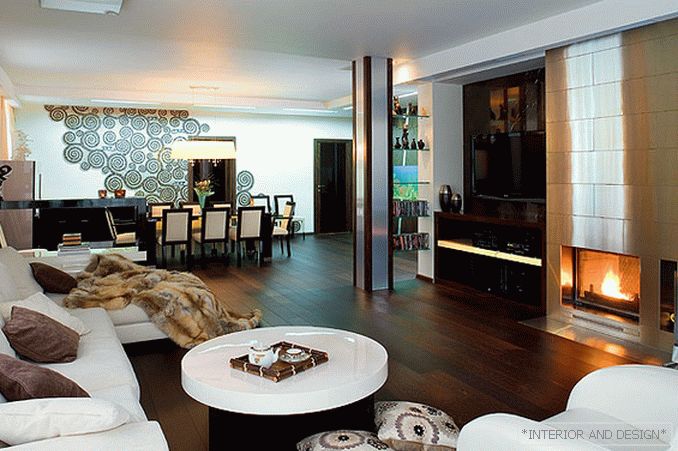
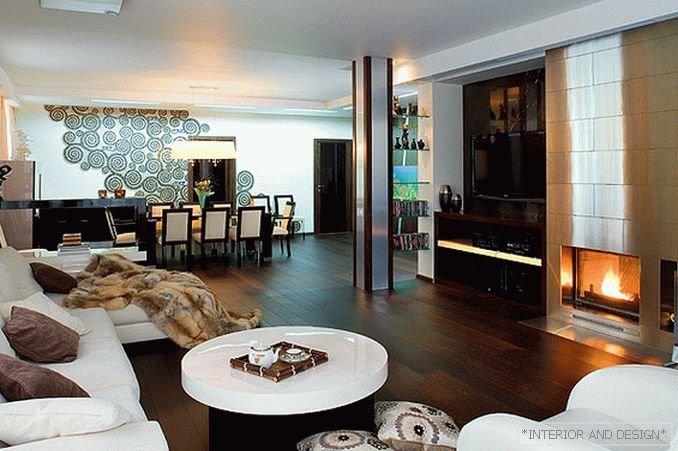
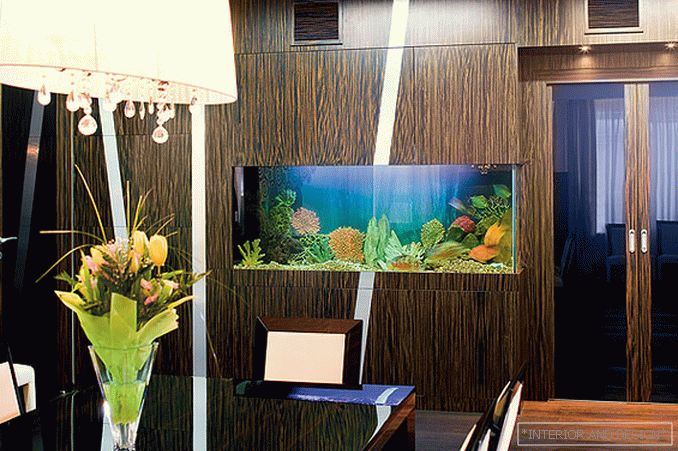
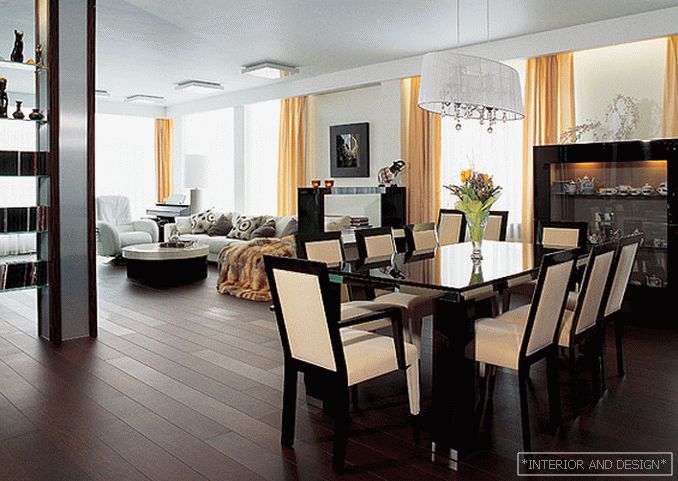
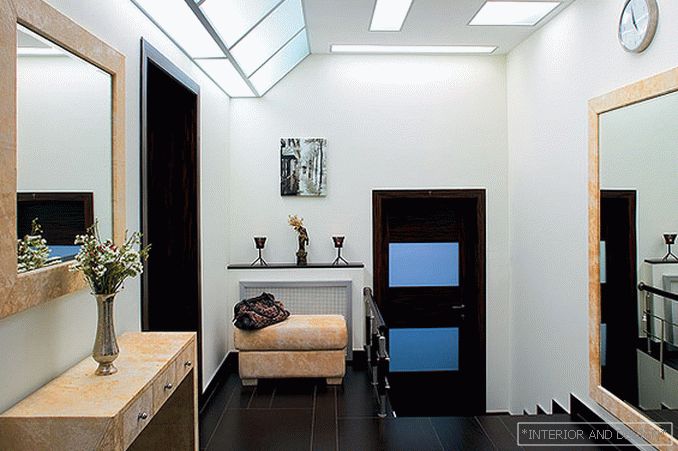
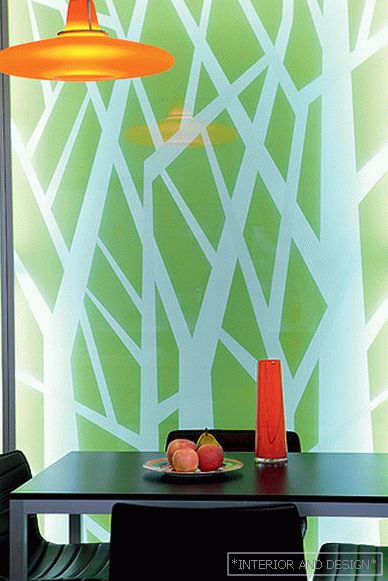
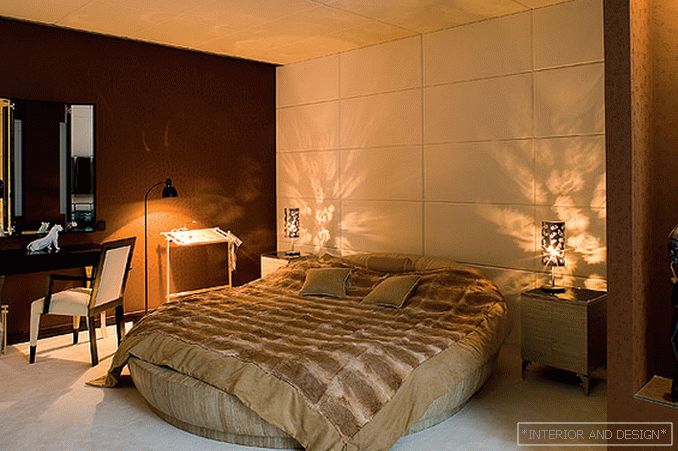
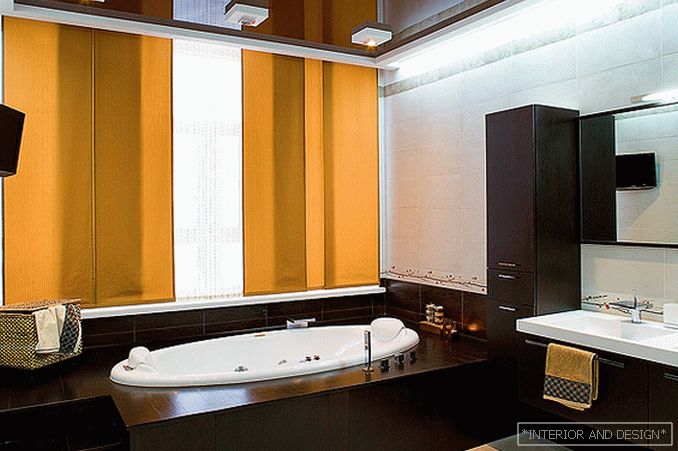
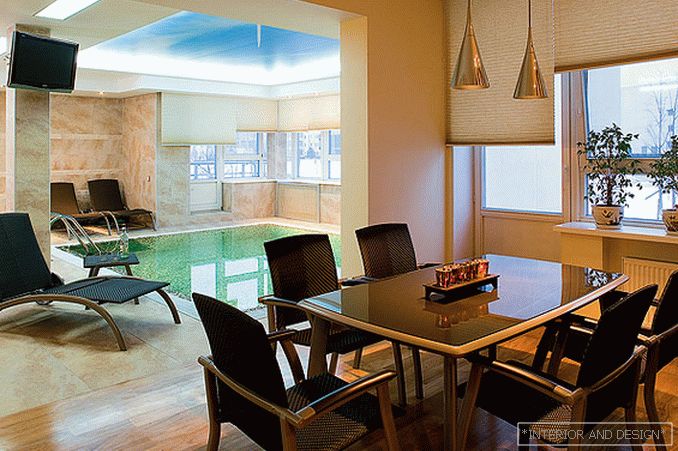
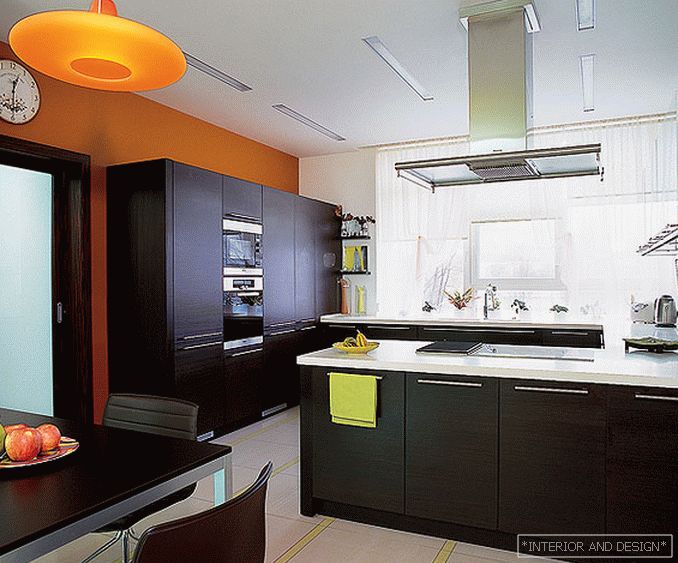 Passing the gallery
Passing the gallery A photo: Sergey Morgunov
Text: Julia Sakharova
Stylist: Svetlana Kobrakova
Project author: Yuri Filatov, Alexey Strelkov, Denis Belov
Mosaic: Savva Arkhipov, Anastasia Potekhina
Magazine: (130)
An elite residential complex consisting of low-rise cottages is located in the city, in the territory of the Moscow Natural Park. Near the Moscow River and Rowing Canal. Here, in this village, and bought the house owners. Really convenient: it turns out that the house is both urban and country. That is, there is all the charm of country life, plus urban infrastructure. The idea of the garden city (and here it is visible) was in great fashion in the first half of the twentieth century. She was paid tribute, for example, Le Corbusier and Ivan Leonidov. But we are now interested not in itself, but to the extent that it influenced the interior of the house in question. “The interior combines the features of a country house and city apartment,” says one of the authors of the project, the architect
Since the house is quite large - 630 square meters - and was originally designed for four families, creating a sense of space was not difficult. In the living area, which is located on the second floor, the authors of the project made an open space with an indispensable fireplace in the living room combined with a dining room. The kitchen, however, is not right there, but is separated from them by a hall, but there was no end in itself — a strict correspondence to classical patterns. On the contrary, it is rather an easy, elegant quotation. "We really didn’t set goals to match any style,” recalls
The theme of nature is generally disclosed in this interior very carefully and indirectly. Sitting at the table in the kitchen and admiring the stained-glass window on the window, it is only after some time that you realize that the abstract lines of the stained-glass window, as it were, formed themselves ... into branches and trunks of trees. Or, for example, a fire in the fireplace. “The real fire is not artificial,” the architects emphasize, because for them this is an important point. As well as the fact that natural wood is used in the decoration of surfaces - wenge, zebrano ... And only in the pool on the first floor the share of nature is somewhat higher - above it there is a painting depicting the sky with a path from an airplane and horizontal lines of windows through which you can see surrounding nature.
In general, restraint and correctness are the distinctive features of this interior. Hence, a comfortable color palette, based on a combination of beige and dark brown, and a reasonable layout: the first floor is entertaining, the second residential. On the second floor, the living room and the dining room are solved as a single open space, and the bedrooms and bathrooms are separated ... Everything is done so that it is comfortable for everyone - for adults, children, and guests.
Shooting accessories provided by DeLUXE Home Creation and

