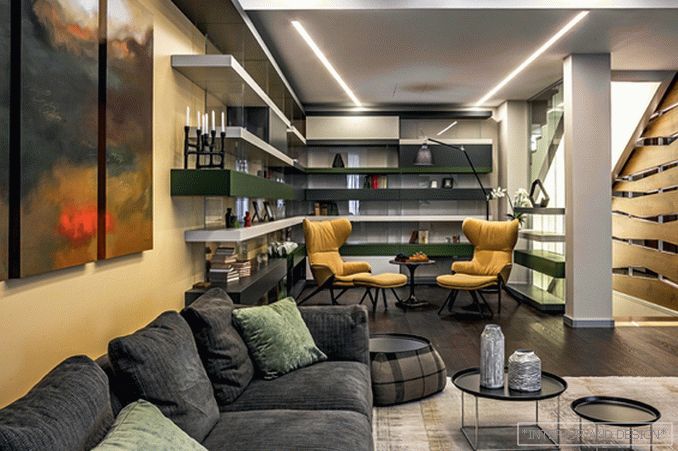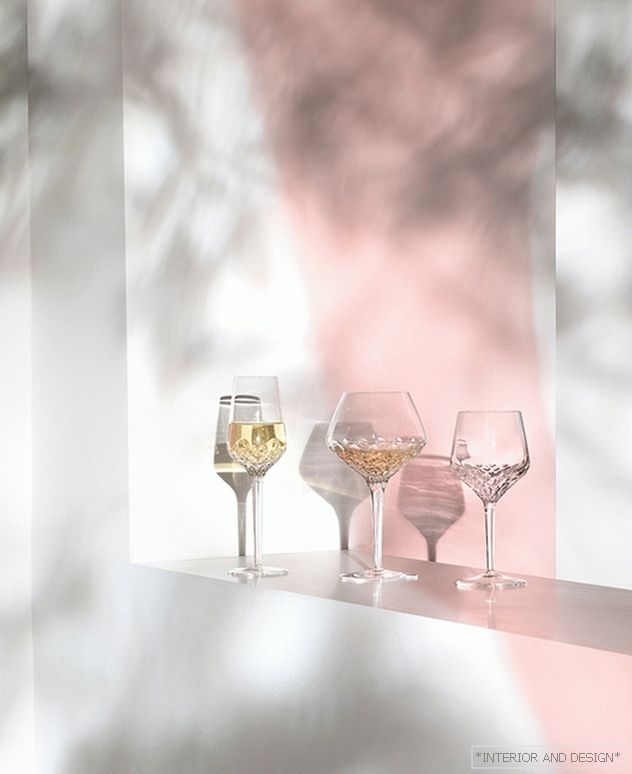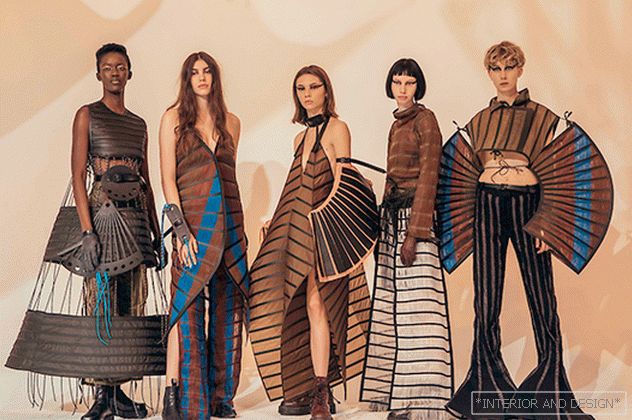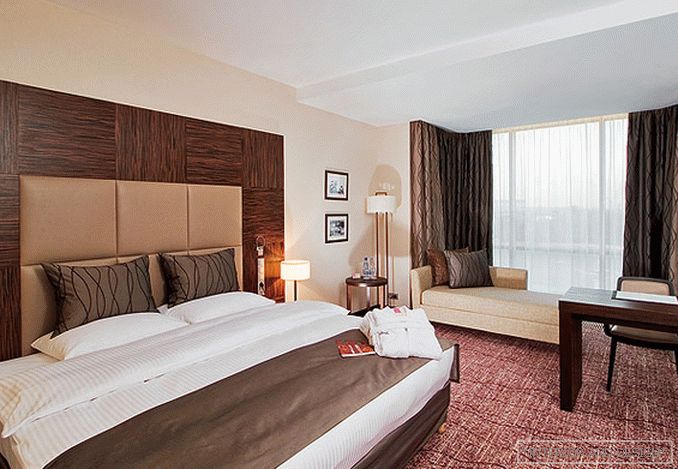The author of the project says that the customer called and asked to make the interior of a country house. It turned out that a young family had once acquired a ready-made apartment created by architects more than 10 years ago. From the interior of the apartment and the beginning of the story of this house ...
 Passing the gallery
Passing the gallery A photo: Zinon Rasudinov
Text: Olga Korotkova
Project author: Dmitry Kulish, Anna Karpova, Anton Semikin
Magazine: (218) 2016
The current customers got our interiors from previous owners, ”Anna Karpova says.“ It happens that over time the owners “grow out” of the interior, want something else, for example, they buy more housing, their preferences in the decor have changed, or they want to move to another district and even out of town. In such cases, we always advise our customers not to redo the interior, but “to put it in good hands” in the form in which they themselves once received it, leaving everything as it is. New owners liked our design approaches so much that they, not knowing us personally, appealed to us when the need arose to proceed to the interior of a country house. We immediately came to an understanding. Therefore, the customers are also satisfied with the result, and we, the project authors.
The house was intended for permanent residence, the architects took into account all the scenarios that can be claimed in a country house, where, unlike a city apartment, life is greatly biased towards the public zone: the whole family often gathers in the house, invites guests, therefore the first sense, the floor is entirely given to communicative functions. There is a spacious dining room, a cozy soft area with a fireplace, a kitchen, access to the terrace is provided, because the main advantage of country life is proximity to nature and the opportunity to enjoy it. In the basement there is a spa area with a sauna and a pool, as well as a small living room with a kitchenette. The home cinema is also located here on the lower floor and forms part of the entertainment and relax – zone. The house is located on a slope, so there was a great opportunity right from the recreation area to make an exit to the garden. The second floor is a private area where there are only bedrooms and a block of children's facilities.
Planning solution is often the result of a compromise between the functions of space and architectural reality. Here was the difficulty in that the space was an elongated volume, bounded by two parallel bearing walls. It was necessary to avoid the effect of a long corridor and arrange the rooms that are adjacent in function — the kitchen, the dining room and the living room — around one point. This was the heart of the fireplace (it was provided for the project in the basement and it was duplicated along the same line on the ground). It turned out two fireplaces with a common chimney, one under the other. In both cases, the fireplace zones the common space and “assembles” its parts into one semantic group.
The architects managed to solve the problem of a long corridor by means of design. It was necessary to fill this transit zone with natural light, to give space lightness, airiness, elegance. First, the authors of the project proposed to make the stairs and the fence of glass, playing with different textures and lighting scenarios. But since children grow up in the family, they decided to give up the glass. The main design element was the author's design, which separates the stairs from the common space. Planks are typesetting elements: outside on both sides — wood, inside — luminous panels. As a result, a light, dynamic theme sets the tone for the whole space. Broken lines of illumination continue on the ceiling in the living room, on the glass partition in the dining room and find an echo in the rhythm of the shelves in the living room, in the figure of lamps. A partition of wooden elements permeates through two floors and unites the space also vertically.
Since the partition is transparent and each line is highlighted, the darkest and deafest room in the house was saturated with light and acquired a visually light rhythm.
Read the full text in paper or



