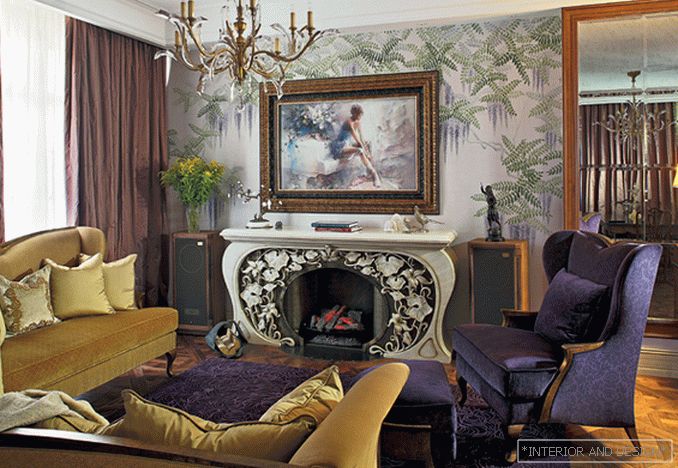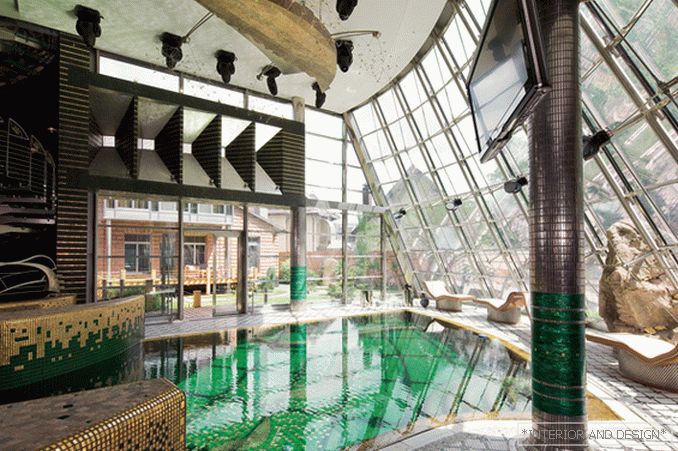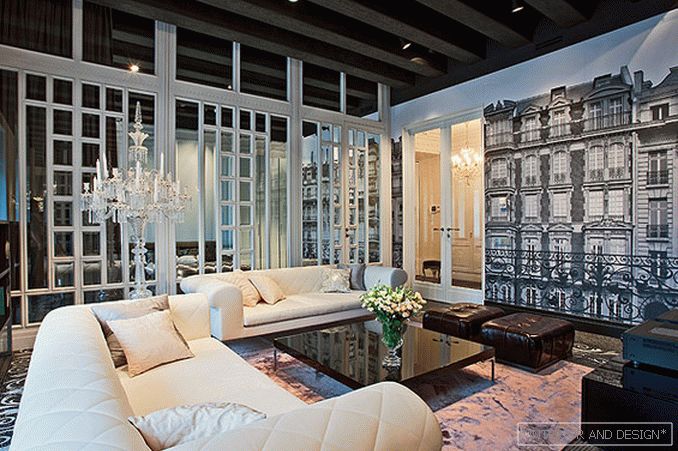The concept of the interior of this two-level penthouse was developed by the author of the project, Tatiana Kononova, during a visit to the Milan exhibition
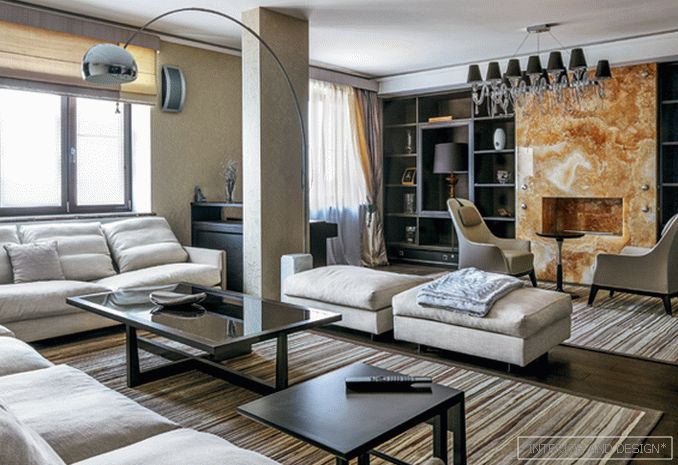
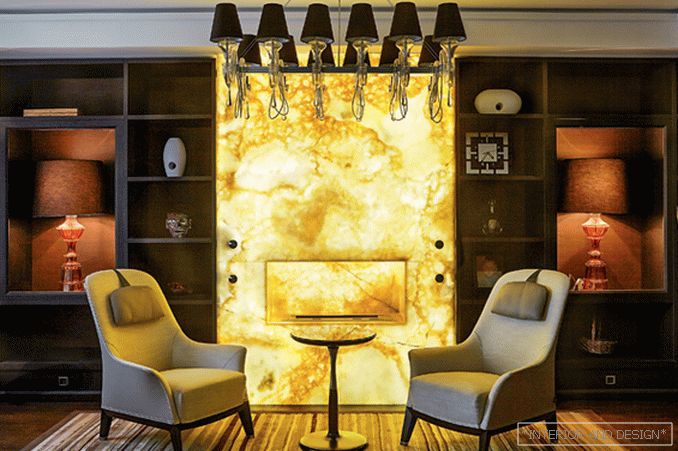
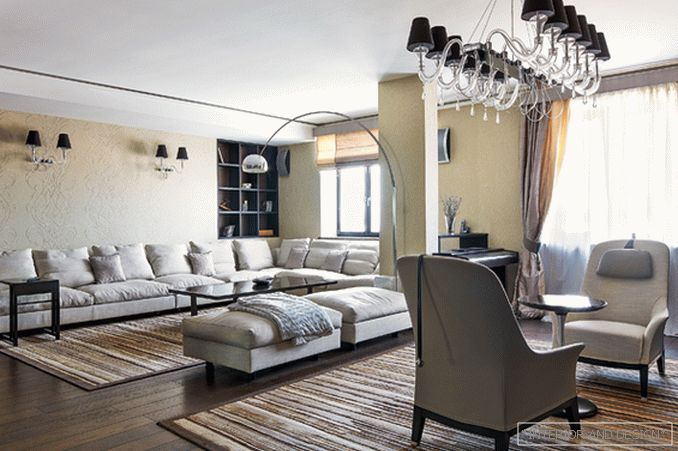
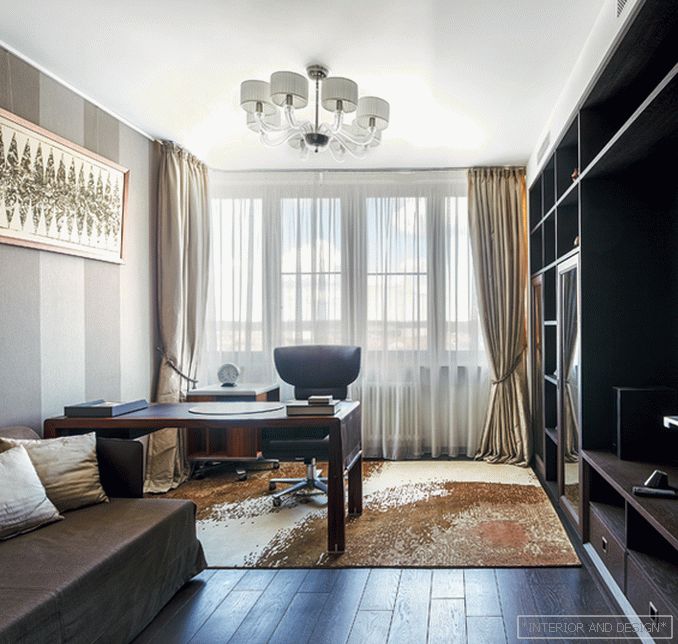
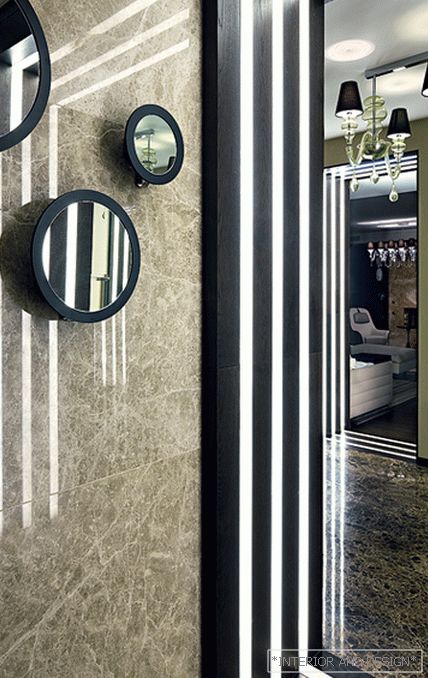
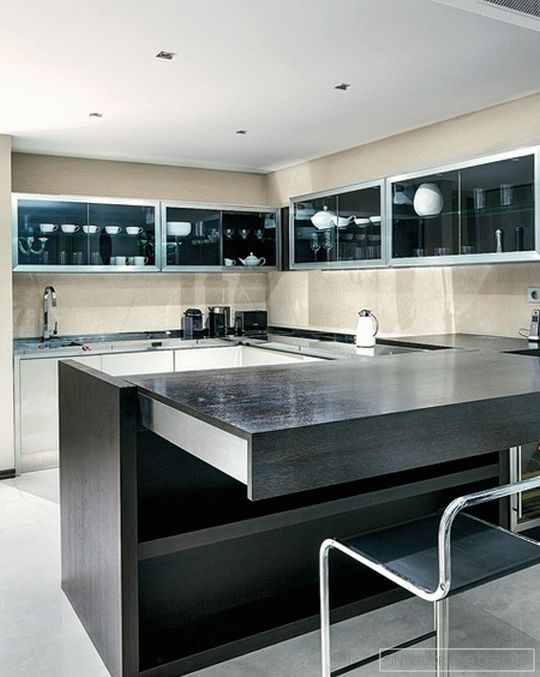
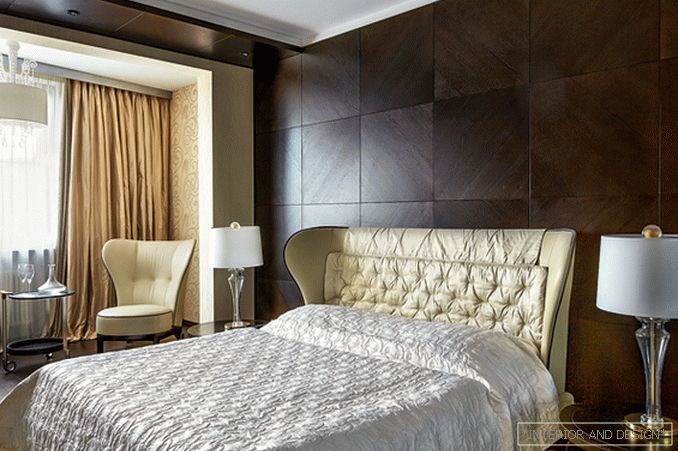
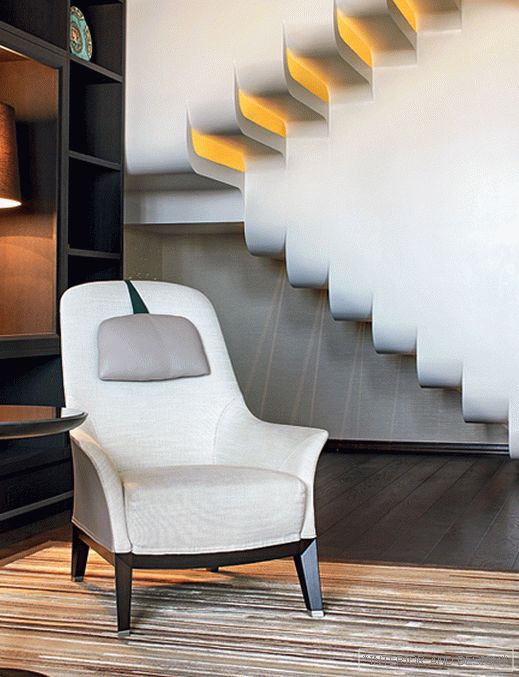
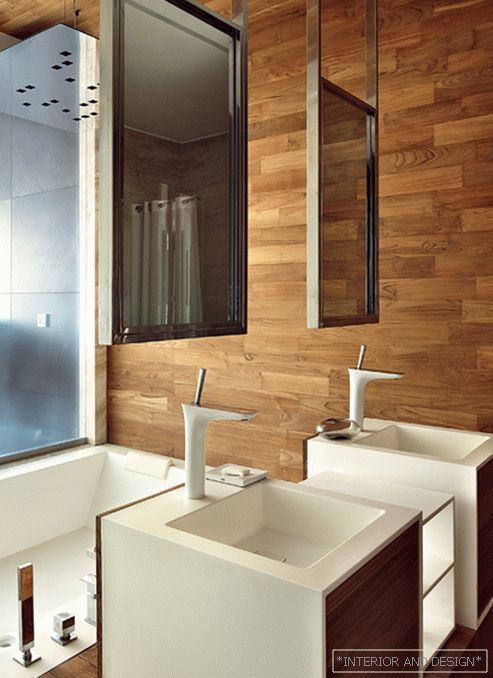 Passing the gallery
Passing the gallery Text: Olga Vologdina
A photo: Denis Vasiliev
Project author: Mikhail Levin, Tatyana Kononova, Natalia Hodyakova
Magazine: N11 (210) 2015
Project author Tatyana Kononova: “I often find ideas in life. There is such a concept— “professional look” —we were taught this at MARHI. In any place, at any time, you can see an element, fragment or detail that can be useful to you as a professional. Walking along the street one evening, I saw on the facade of the building an illuminated window framed by stucco decoration. Very beautiful. The image is sunk into the soul. The time passed, and when I needed to come up with an interesting mirror framing in the guest bathroom for this object, I remembered my impressions. So a mirror appeared in a white carved frame against a background of gray marble. ”
Work on the project began traditionally, with a discussion of the functional assignment. On the first floor, the owners planned a public area and an office, on the second floor bedrooms should have been located. To form a pool of public and private premises, the existing space was seriously reconstructed. The technical part of the second floor was attached to the residential area. In its place equipped wardrobe, pantry and laundry. An awkwardly small stairway was widened, partially changed the location of communications and “wet” zones.
If we managed to achieve clarity with the layout right away, then there was a hitch with the style. “The classical direction was chosen from the very beginning,” Tatiana tells, “but for a long time I could not find the image that would capture the minds and souls of customers. Something special, corresponding to their ideas about the perfect home. I offered them several options, but every time I realized that this was not exactly what was needed. I hoped to find new ideas and tips at the Milan Furniture Fair. So it happened! The key role was played by the GIORGETTI booth. Not a particular thing, but the atmosphere as a whole — respectable, elegant, refined — in short, a classic in a new reading. Seeing this pavilion, I immediately realized which way to move. Back in Moscow, I drew sketches for the future interior, discussed them with customers, and the work began to boil. ”
The interior is rather discreet in terms of energy. Smooth monochrome color scale, furniture of laconic forms, strict geometry. Strengthen the emotional intensity of the architect decided with the help of individual elements. The most impressive impression is the staircase. “I did not want to make a traditional structure made of wood, glass or metal, Tatyana recalls. At some point, after a long search, the idea of an elegant cast structure of a streamlined shape arose. The staircase looks like a sculpture: it looks more like a pyramid or an art object than a traditional construction. ”

