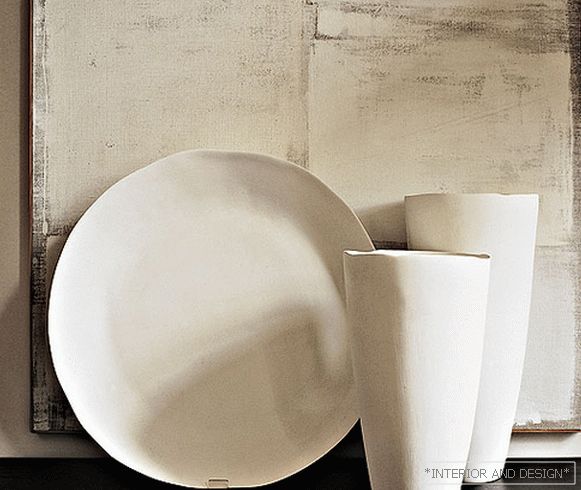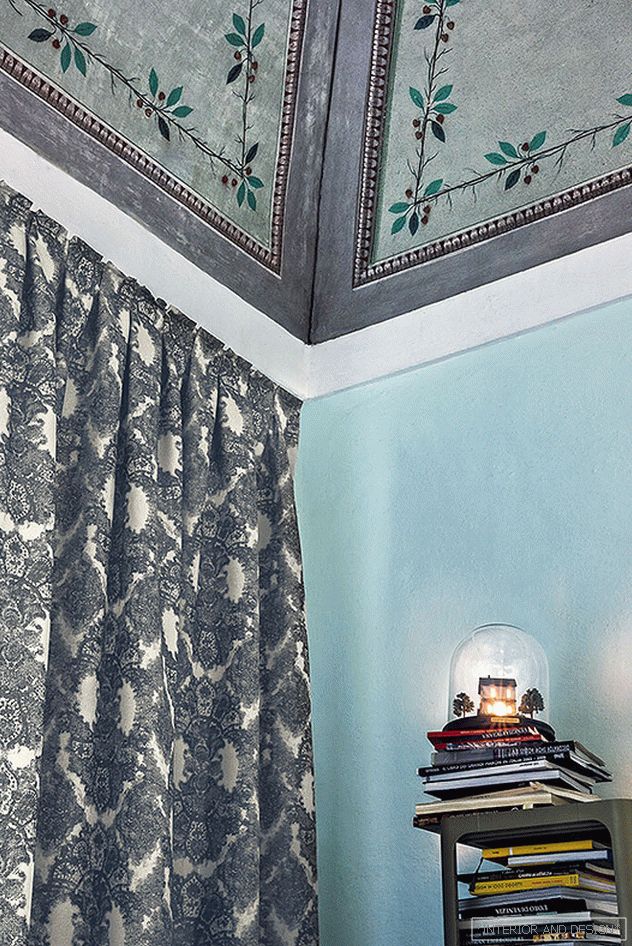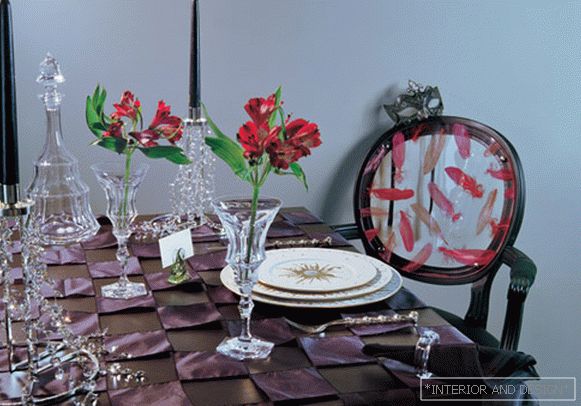country house with a total area of 120 m2
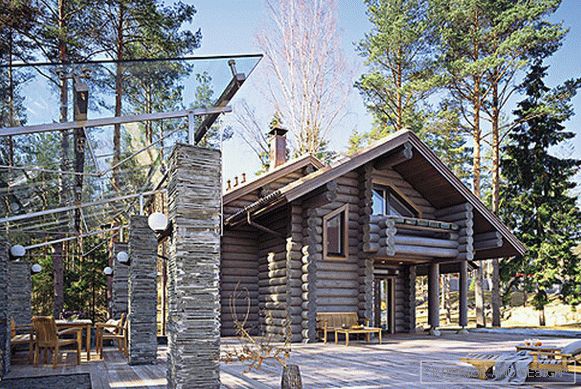
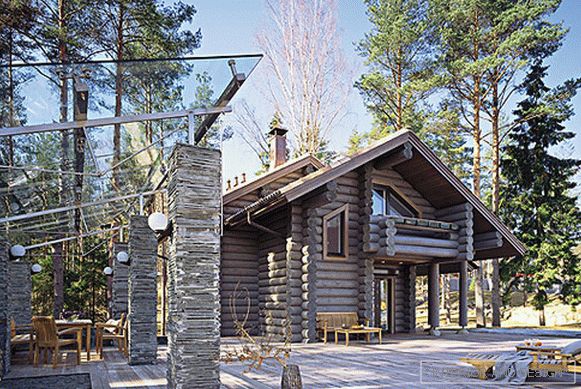
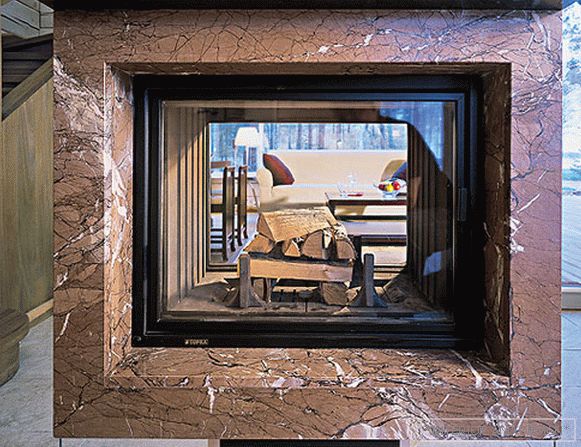
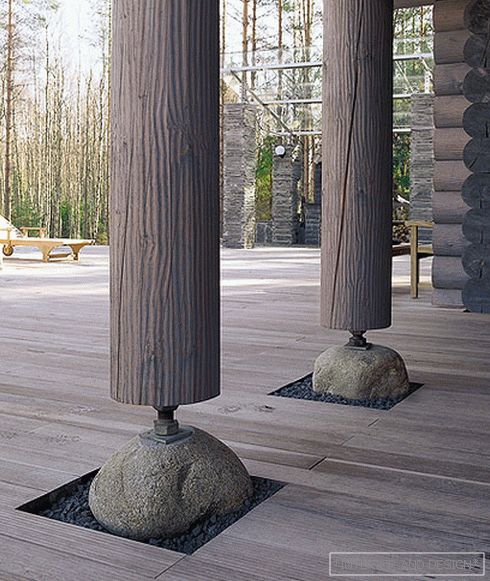
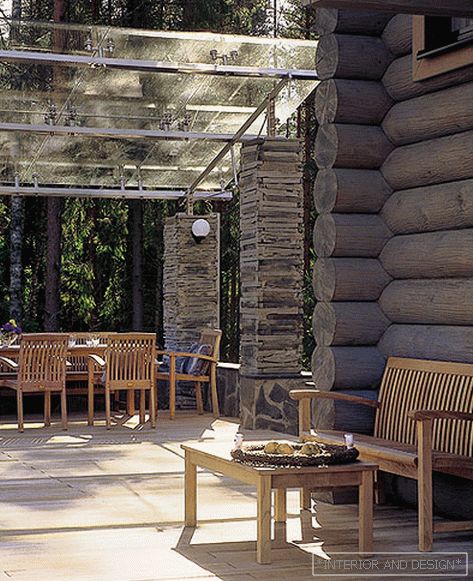
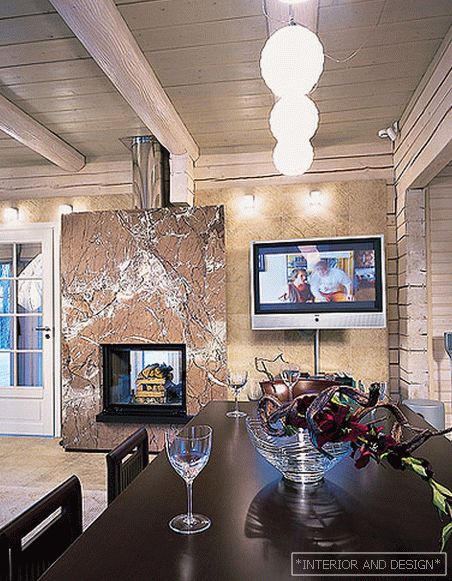
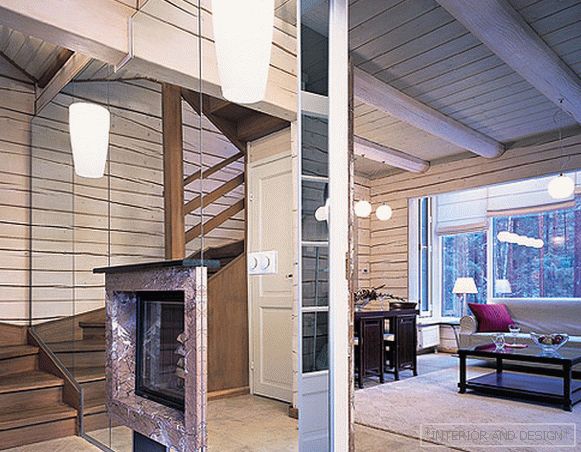
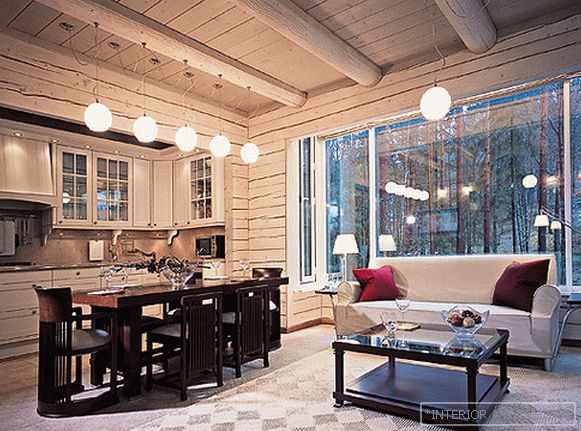
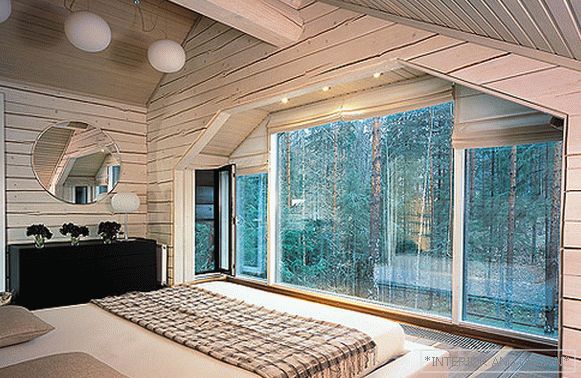
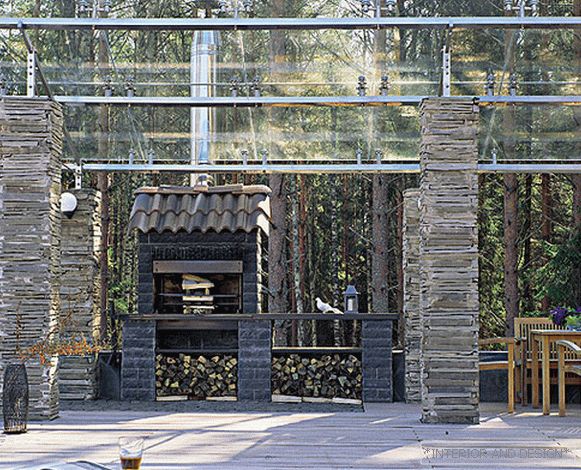
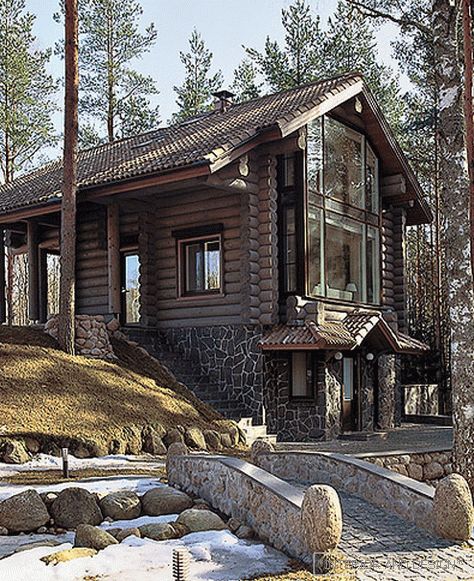
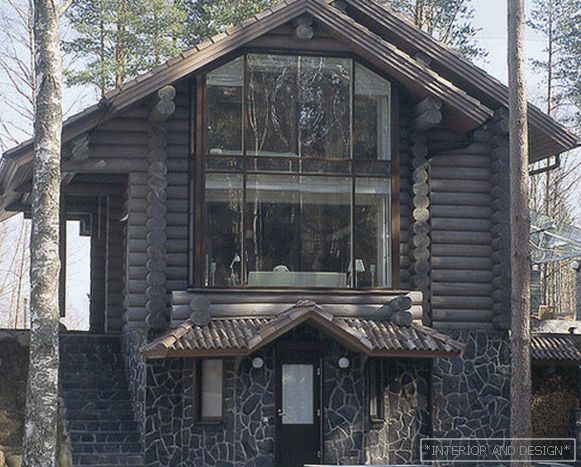
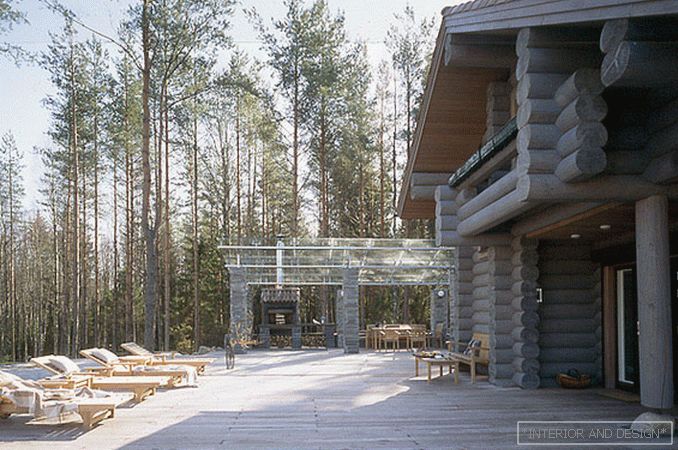
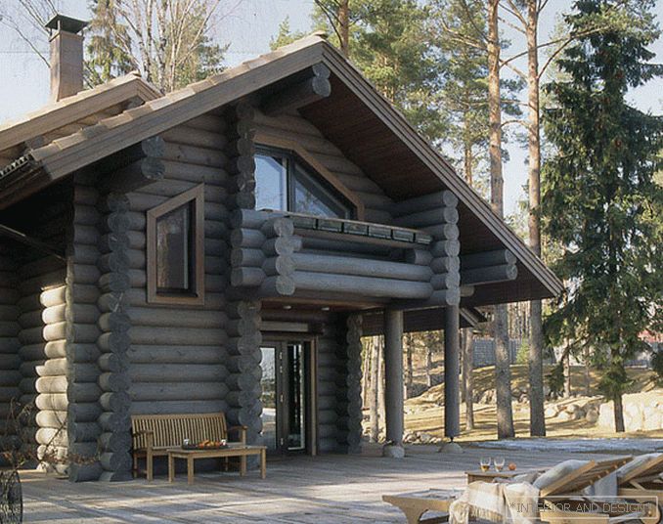 Passing the gallery
Passing the gallery Text: Olga Gvozdeva
A photo: Peter Lebedev
Stylist: Yulia Korzhova
Project author: Vladimir Shkurinsky
Magazine: (119)
It was not an easy task. On the one hand, a wooden blockhouse already existed, and it was necessary to fit into the initial conditions. On the other hand, I wanted to make something of my own. In addition, the customer expressed the wish to let as much light into the interior as possible. And we decided to cut out part of the wall, replacing the tree with glass and strengthening the walls around the opening, "- says the author of the project
The total area of the building is small - each floor does not exceed 40 square meters, but due to the abundance of glass, the interior seems quite spacious. The connecting link between the inner space and the landscape is the entrance hall with a glazed entrance and a mirrored wall. The interior of the living room is made up of two components - it is the most open space and things with "names", such as Starkovsky sofa and ratovskie table and chairs in the living room. There is a lot of wood here. But thanks to the light tinted wooden walls are perceived only as a neutral background, not distracting attention from the magnificent view outside the window. "Brands played an important role in the perception of the interior. From the outside, the house looks like a small hut, and inside it was possible to create a harmonious space that visually communicates with the surrounding landscape and is furnished with high-class furniture. Modern furniture and design techniques give a new" reading "of the wooden house,"
Project author

