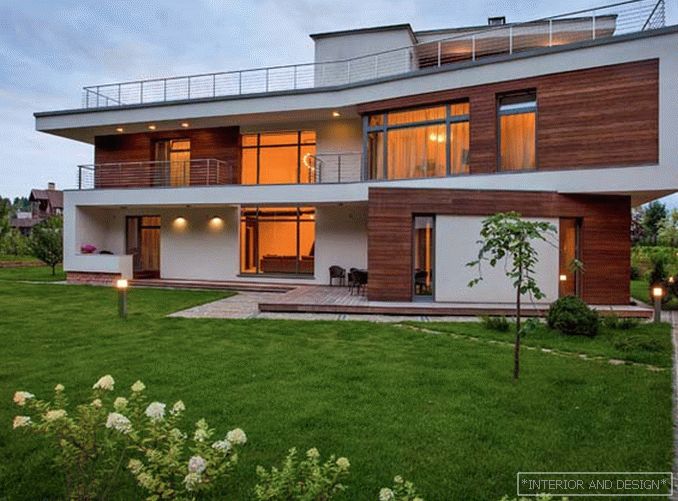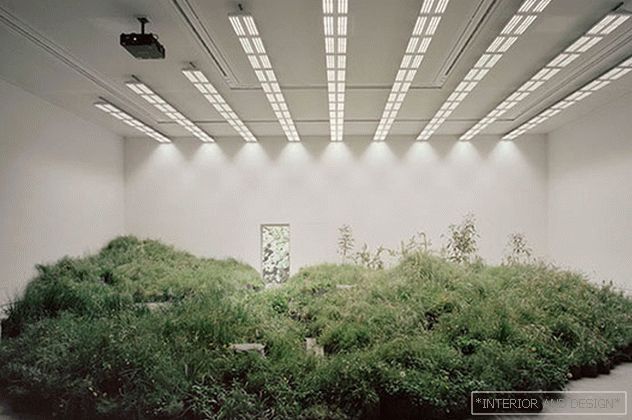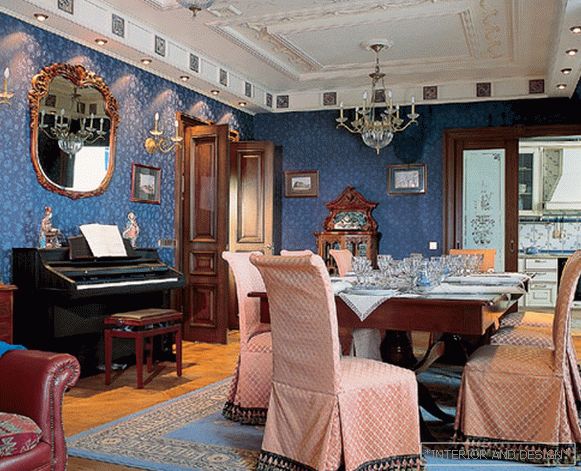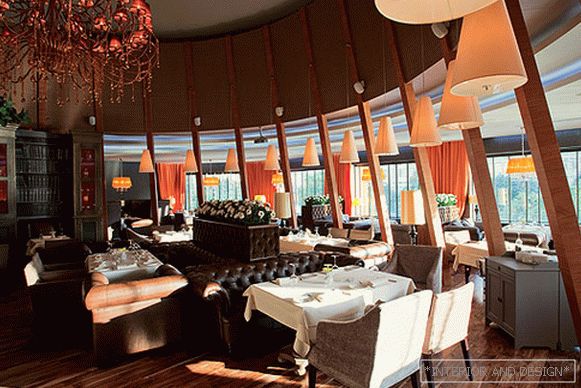house with a total area of 400 m2
 Passing the gallery
Passing the gallery A photo: Harold Mosolov
Interview prepared: Natalia Fedorova
Project author: Harold Mosolov
Designer: Varvara Pischevskaya
Textile: Svetlana Lukina
Magazine: (185) 2013
Often a home is a place where several generations meet. Did you count on a large family designing a house?
- The house in the vicinity of Istra is really built for a family of several generations. Designing a private house and interior is always a process of creating an individual environment for specific people, but since life does not stand still, the architect should always take into account possible changes in the future: children grow up, start independent lives and come to the house with their children ...
SALON: So building a house is always a story for years to come?
- Of course. It is quite easy to change the wardrobe in accordance with fashion, a double convertible can be changed to a family sedan, and the house should stand for many years in the form in which it was built. Therefore, the architecture of a private house should be quite universal, not obsolete. First of all it concerns planning decisions. The organization of the space should be comfortable, the proportions of the facades should be harmonious, and the materials should be of high quality and practical.
S: Your project, in my opinion, just one of these ...
- We have not just created an interior in the house, which was designed. Most of the buildings in the village were built according to the projects developed by our architectural studio. It has a lot of houses located on the border of the village, near the forest. And they are all organized so that nature seamlessly blends into the interior of the spacious living rooms and bedrooms. All the main rooms in these houses are overlooking the forest. We wanted the residents of the metropolis, tired of the city, to be closer to nature.
S: This house is modernly designed ...
“Today, architecture is rather difficult to classify: many trends exist at the same time, the era of large and pure styles is in the past. The architecture of this house partly inherits the principles of the modern movement and constructivism. This, for example, is reminiscent of wide cantilever eaves, a flat, exploitable roof.
S: What is special about his layout?
- All main rooms are located around the two-light living room, a traditional place for gatherings by the fireplace with family or friends. I combined it with the dining room. From this area you can get to the front lawn. On the second floor there are bedrooms with adjoining bathrooms: the owners area, on the one hand, and children's rooms, on the other. On the third floor there is a small living room, from where there is access to an outdoor area on the roof.
S: How practical is the veranda in our climate?
- In winter, as a rule, this zone is not used, and in the summer it is very pleasant to combine the interior with part of the garden, parting the partitions. Such solutions are now possible thanks to modern technology, high-quality warm glazing, which is designed to meet our northern climate.
S: If we talk about the interior ... Is it part of the overall architectural thought?
- Yes, the interior of this house is a logical development of architectural design. The internal space of the house is complex, with a large number of points of view, and at the same time it remains holistic due to the central volume - the living room. I did not unnecessarily decorate the interior, but filled it with unusual architectural objects: I designed a sculptural fireplace tube, a transparent staircase that is mounted on stainless steel cables. The sofa by the fireplace consists of several parts that can be rotated and joined, and the window has unusual heating radiators in the form of columns.
S: The sculptural chimney of the fireplace immediately attracts attention: it passes through two floors, forming a kind of core ...
- Fireplace, home, is always the center of attraction in the interior, a significant object in the whole house. Therefore, I located it in the center of the living room. In this case, the chimney in the open space required not only decorative, but also a constructive solution. The structural strength is largely ensured by a zigzag of wide steel strip through which the pipe passes. It gives the composition a dynamic, recalling the trajectory of the smoke going up.



