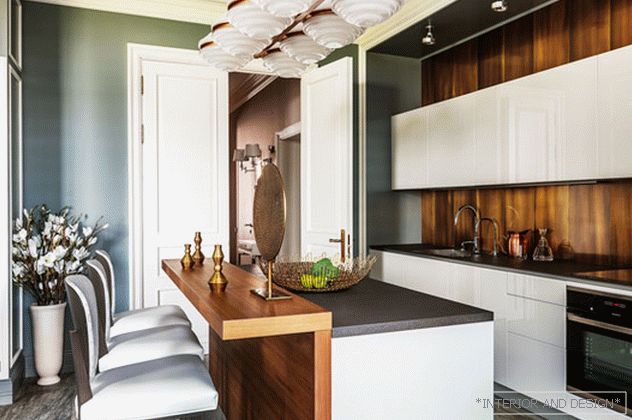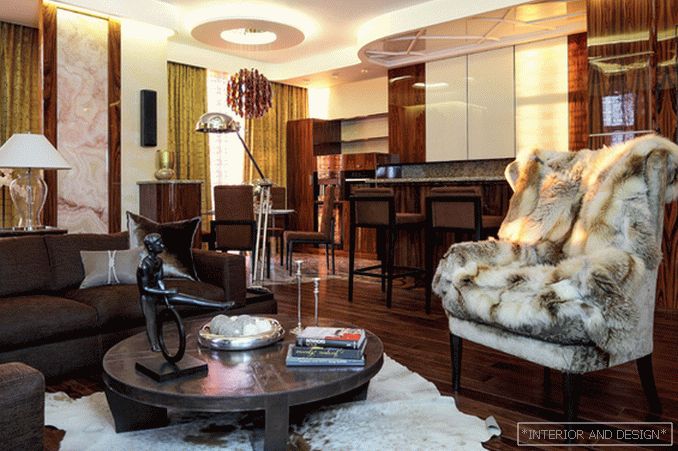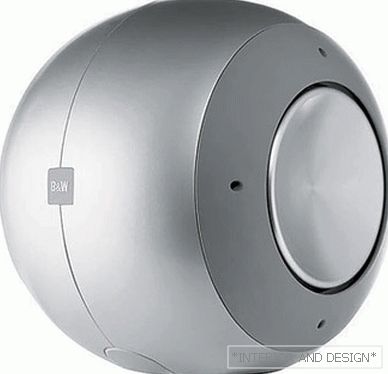house with a total area of 550 m2 in the suburbs
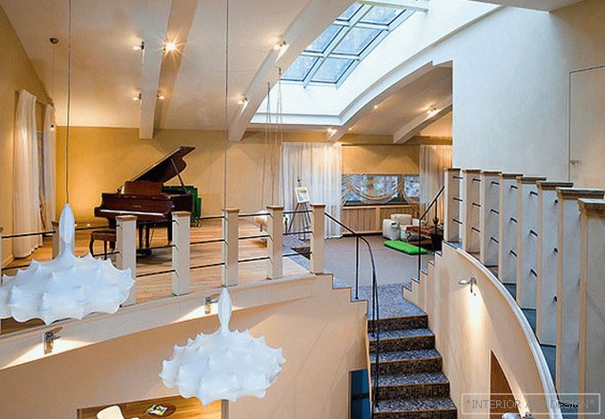
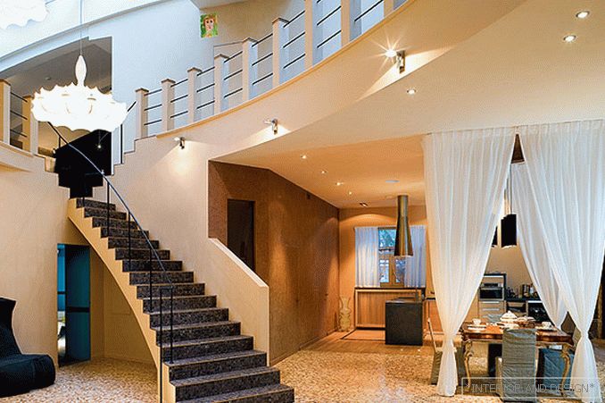
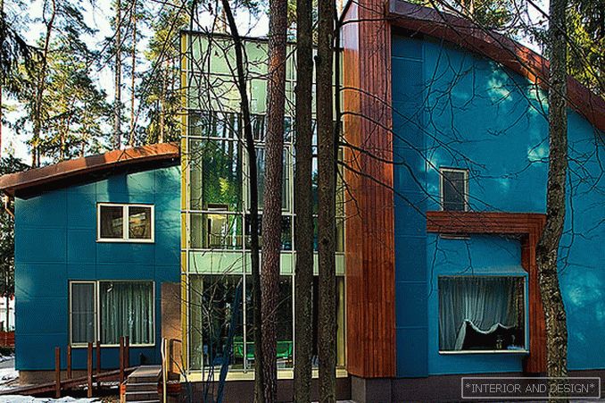
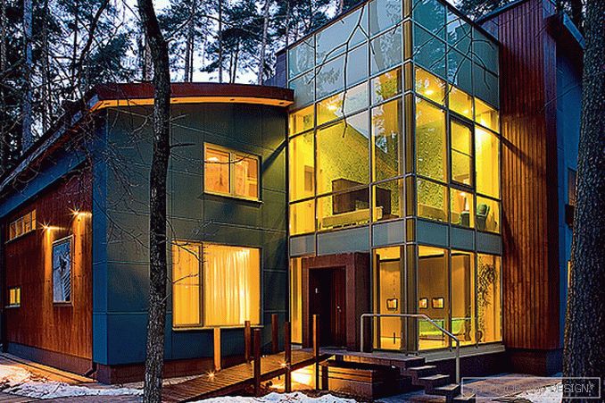
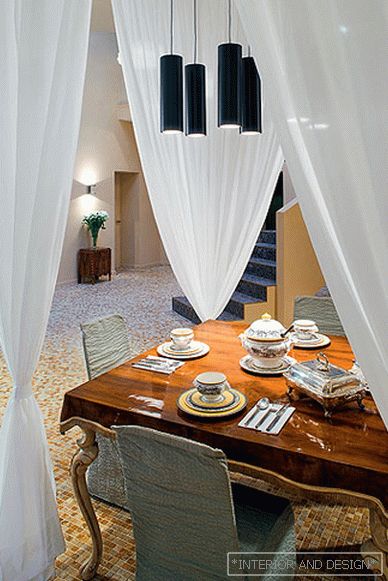
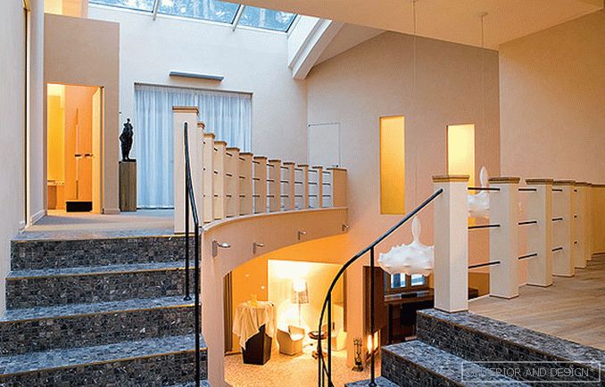
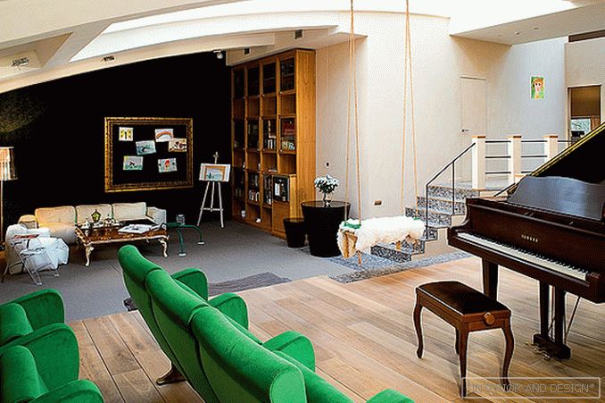
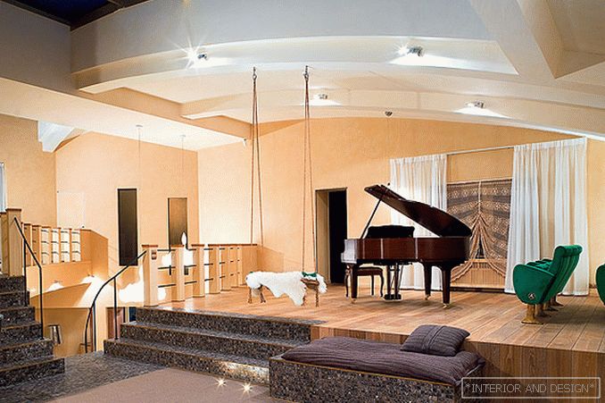
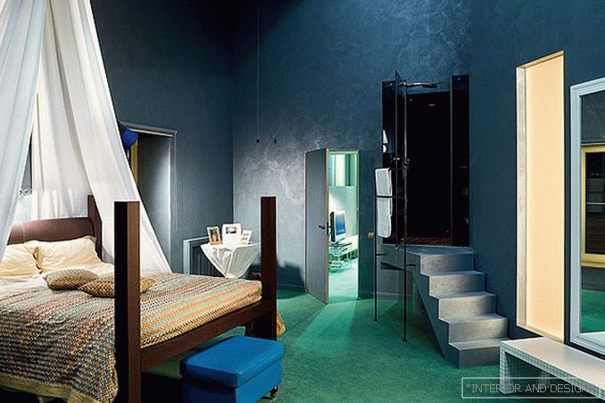
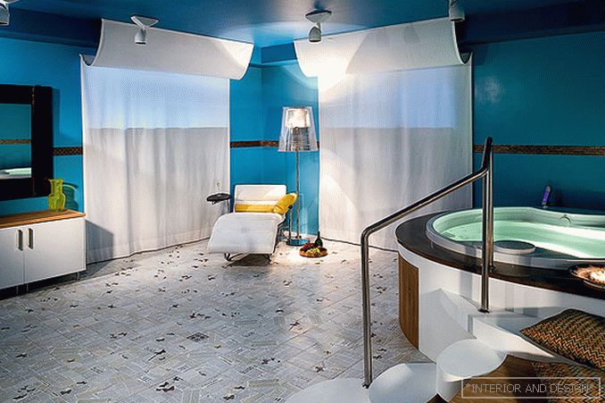
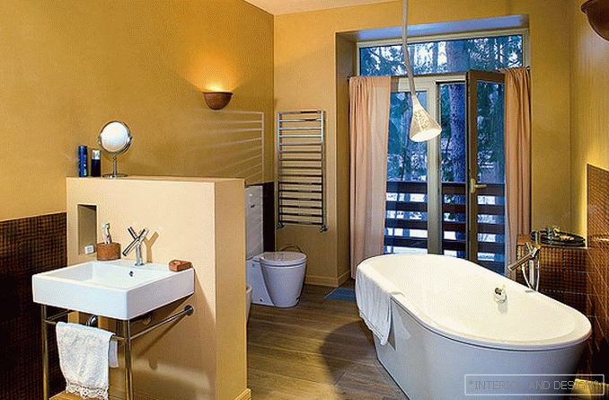
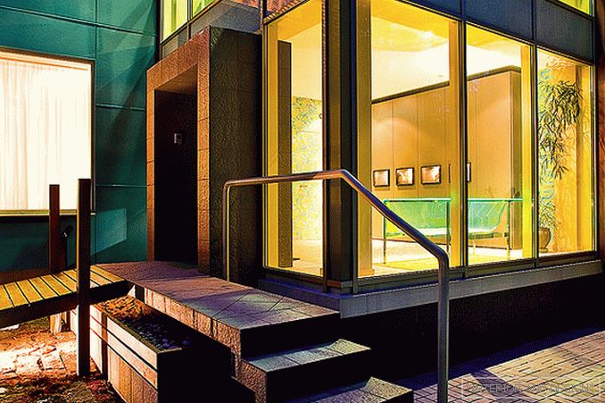
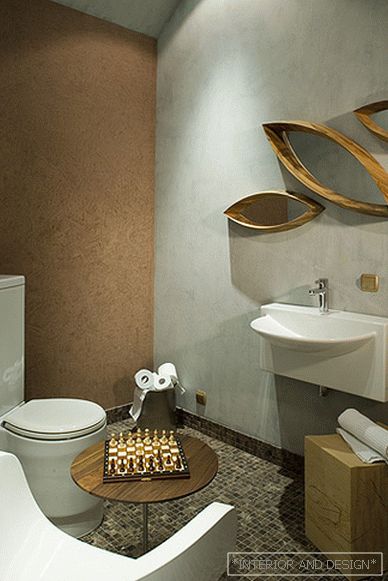
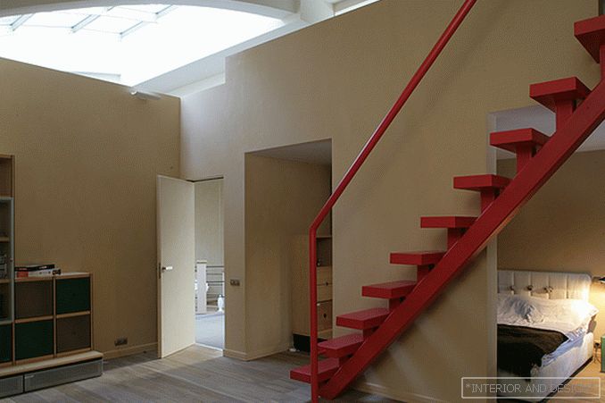
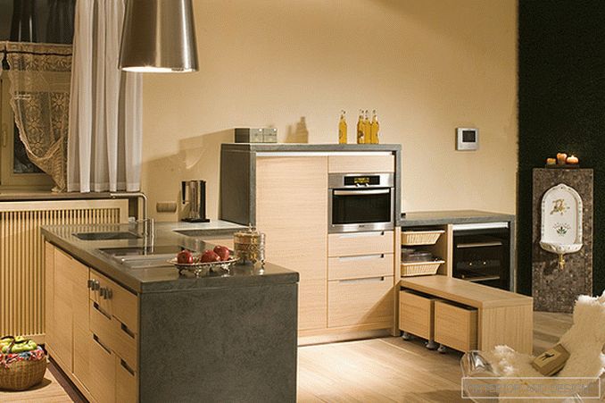 Passing the gallery
Passing the gallery A photo: Sergey Morgunov
Text: Marina Volkova
Architect-designer: Marianna Dosadina
Magazine: (129)
This house is the color of the sky - says
A country house is always a holiday. Especially if you do not live here permanently. The trip turns into a real adventure with a string - climax - decoupling. That is how the house turned Mariana. "There are visits here, and every visit is really an event. Utilitarian, household in the house is minimal. So, storage systems and technical rooms are countless. But there is a SPA and even a special room where they play tennis," she says.
It is not customary to sit gloomily in solitude. Yes, everyone has their own room, their own territory, but at the same time, the owners are accustomed to feeling like family and constantly being together, and even when everyone is busy with his own business, no, no, no, he’s distracted and wants to talk. “Therefore, there are so many“ through ”rooms here. The entire interior is viewed through and diagonally,” the author continues. For example, the premises of the first floor are in fact a single space, no partitions (only the dining room is located, as it were, in an arbor-tent, but these fabric curtains are purely conditional zoning). The library and music room on the second floor overlook the terrace, from where you can see everything that happens below. Even in the children's wall, they do not specifically reach the ceiling - on the one hand, their own, fenced-off room, on the other - the child does not feel in a vacuum, behind a closed door, he is alone and with everyone.
This house is not only friendly, but also cheerful. Start at least with the facade. "Look, do you notice anything unusual? .." - intrigues Marianne. There is! Really unusual! The facade is plastered (the same blue color), there are also inserts of wood - planed boards, and on their background in lush golden frames (!) Prints with images of birds. “Yes, yes, birds,” says the author. “It seems to neighbors that the house is somewhat like a nesting box. I decided to play along with these associations - and birds appeared on the facade. Moreover, the theme of nature was one of the most important in this interior : the house stands really in the forest, around the pine forest. I wanted this forest, pines, nature to become part of the atmosphere of the house. By the way, this goal is served by huge windows, which I tried to do everywhere where it was possible. in the bedroom, in the nursery, in the music room. "
Sense of humor, there was a place in the interior. So, the guest bathroom on the ground floor is almost an installation in the spirit of modern art - with a coffee table and a chessboard. And in the kitchen, along with quite familiar minimalist furniture, stands a classic flowered washbasin against the background of an insert in the form of a grass covering. The same fleecy grass carpet adorns the wall in the library. "I wanted more naturalness, intimacy with nature, so I moved the lawn to the confines of the house," Marianna smiles.
The theme of humor, the theme of nature - only this does not exhaust the interior. “This house is many-sided,” the author says. “Of course, natural motifs and the desire for everything unusual dominate. But the theme of the story also does not stand aside. I don’t like interiors with needles, where every thing shouts: I am new! No a touch of historicism. So, all the fences in the house (stairs, terraces on the second floor) made of patinated metal, it seems that they already lived, they give the house a sense of limitation of years. one year. Here the contrast is also important: things happen very old, but the aluminum showcase is cold and completely
Project author

