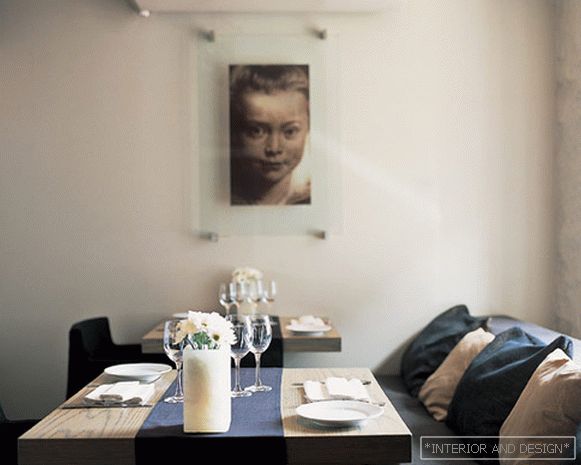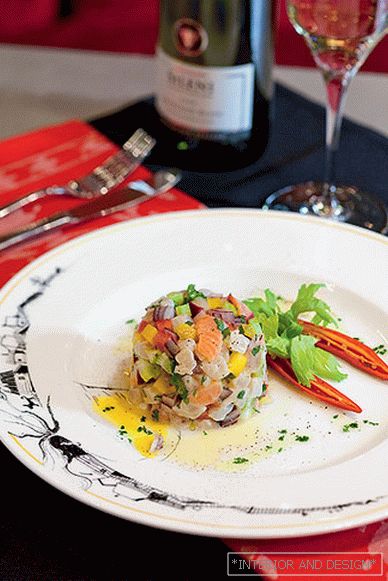For a large family, architect Olga Stupenko created an atmospheric, sensual interior in the art deco style.
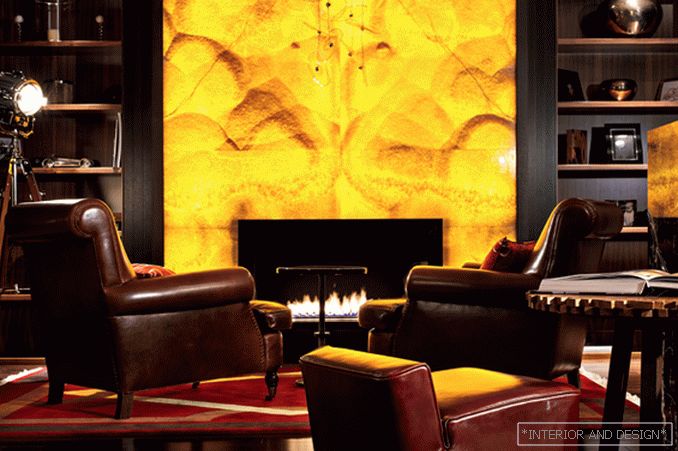
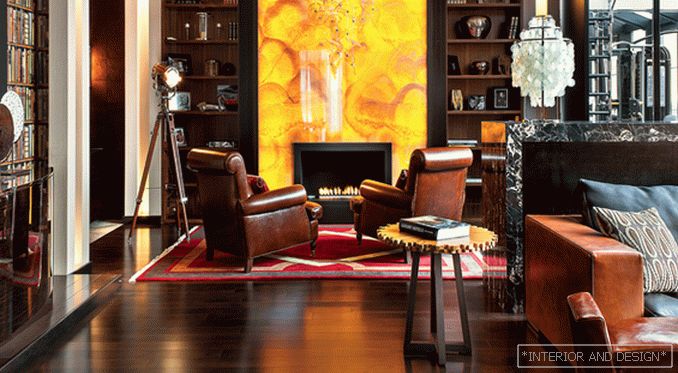
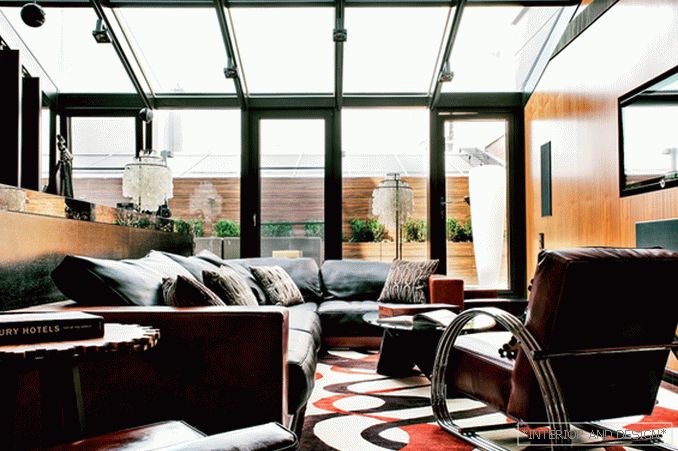
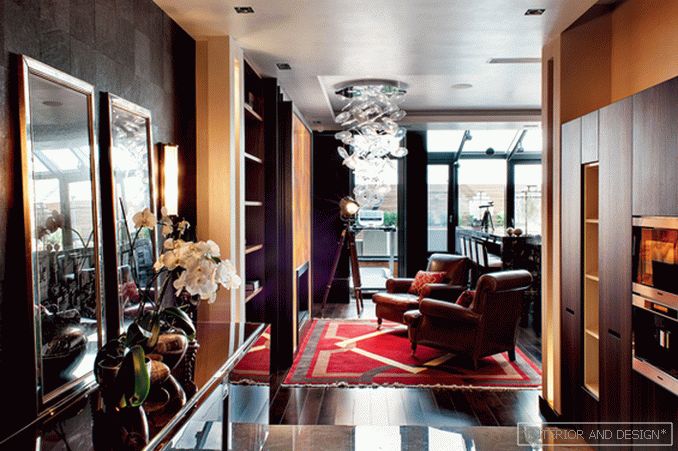
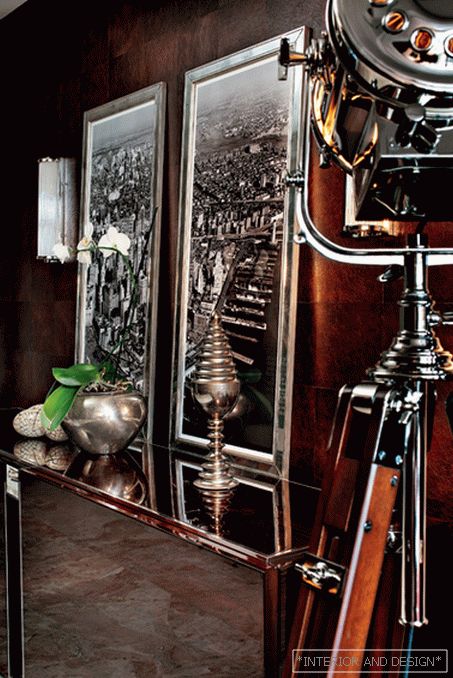

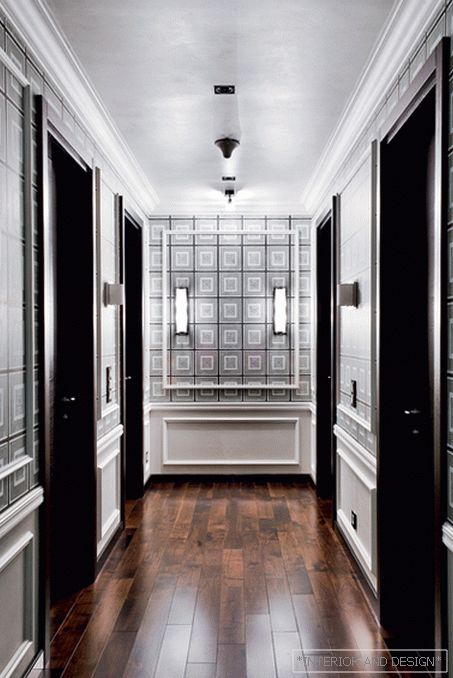
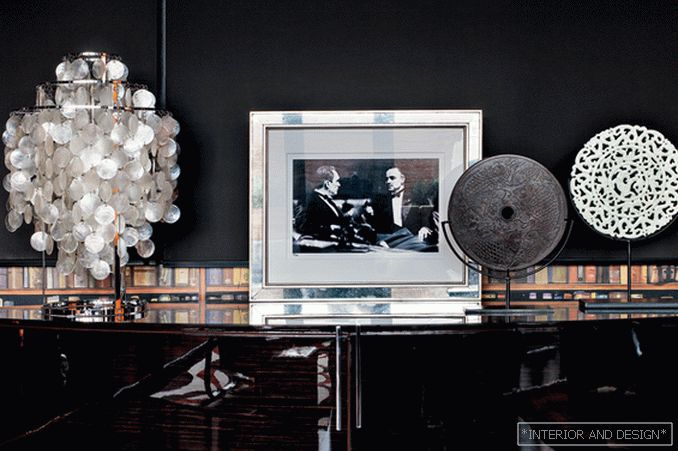
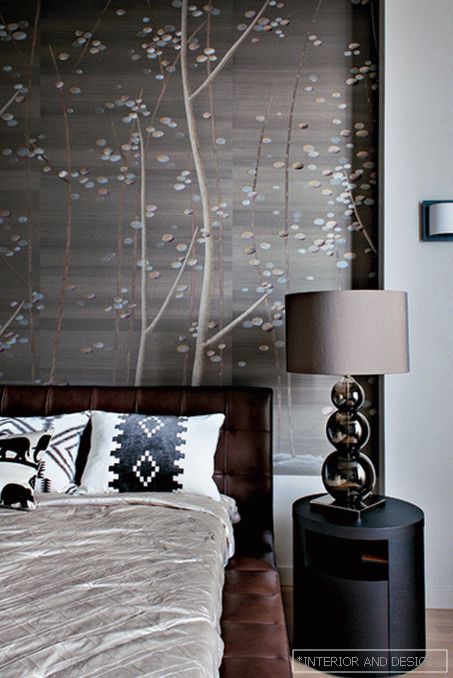
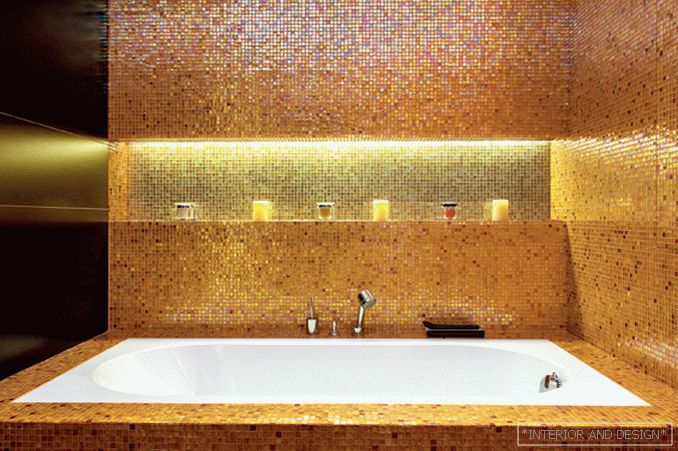
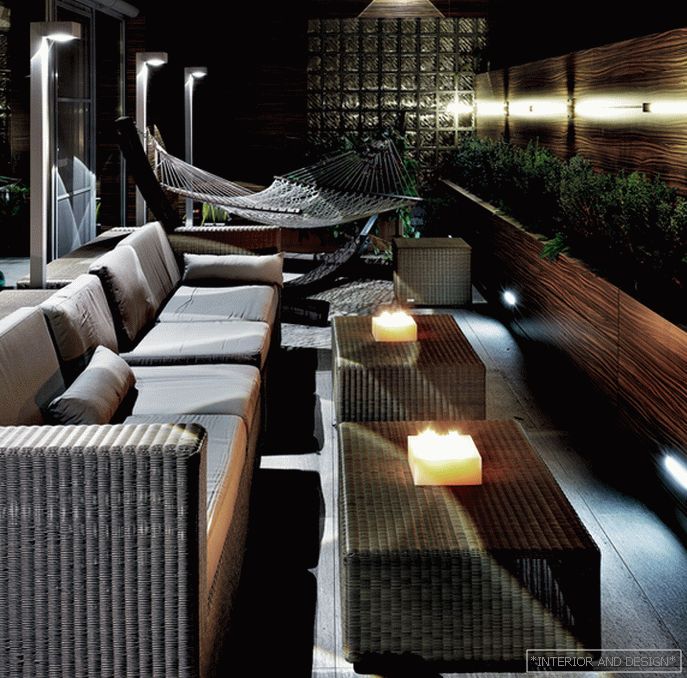 Passing the gallery
Passing the gallery Text: Olga Vologdina
A photo: Kirill Ovchinnikov
Project author: Olga Stupenko
Magazine: (206) 2015
Автор проекта Olga Stupenko: «Как писал Ле Корбюзье, «архитектура—это механизм для передачи чувств». Важнее испытать воздействие пространства, чем понять его. Поэтому для меня огромную роль играют эмоции. Моя цель—сделать даже не то, что хочет видеть заказчик, а то, о чём он может только мечтать! Здесь была задача создать пространство насыщенное, театрализованное, с долей юмора и интриги. Владельцы эту идею полностью поддержали, а благодаря их доверию и смелости интерьер получился на ура»
Olga Stupenko has made this interior for her regular customers — a married couple with children. A few years ago, she designed an apartment for them. Over time, two more children appeared in the family, and the owners bought the neighboring apartments to expand the area. The main living areas are located in the old part, but it was decided to reformat the new one into a large recreation area, including a cinema, bar, fireplace, gym, spa, kitchen and a couple of guest bedrooms. The architect increased the multifunctional space for the family’s rest by glazing a spacious terrace and connecting it to the base volume. A part of the terrace was left open, there was equipped a flower bed with live plants and put cozy furniture. A transparent 15-meter design covered a part of the living room-home cinema and formed a glass cube through which the sky could be seen. The light dome created a special atmosphere in the interior: it seems that you are not in a confined space, but in the open air and you can admire all the changes in nature.
The entertainment character of the apartment significantly influenced the concept of the interior. “The first part, living, is made in a calm color scheme, the decor — discreet, without extremes — the architect tells. —The functionality of the new territory was conceived as a party and game, here it was quite appropriate to work in contrast. I decided to warm the atmosphere so that the interior was perceived as dynamic and spectacular. ” Fire added expressive colors, consisting of warm, deep and rich tones. Olga herself calls them shades of dawn and dusk — by analogy with nature, when everything around us becomes crimson, mysterious, and unpredictable. Evening and morning is the most interesting time of the day, it is always an atmosphere of anticipation and intrigue, explains the architect. Natural materials and finishes enhance the effect of the presence of nature in the interior. The center of attraction and the heart of the living room are the fireplace built into the wall of illuminated onyx. The floor is covered with parquet of American walnut wood with deep juicy texture. In addition, Nero Portoro Extra marble with an expressive pattern, emphasizing the representative status of the interior. The bar counter is made of this sort of marble, and in the space with a pronounced tusovochny function it has become an excellent alternative to the dining table. Upholstered furniture is covered with leather — another traditional element of respectable club aesthetics, multiplied by art-deco.
In addition to the architectural elements that form the space and were designed by the architect (libraries, bar counters with a built-in home theater control system), accessories and lamps play a decisive role in the interior. The latter, according to Olga, are generally half the success and viability of any interior.


