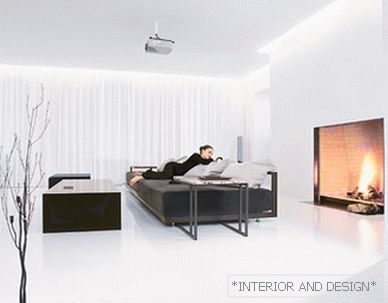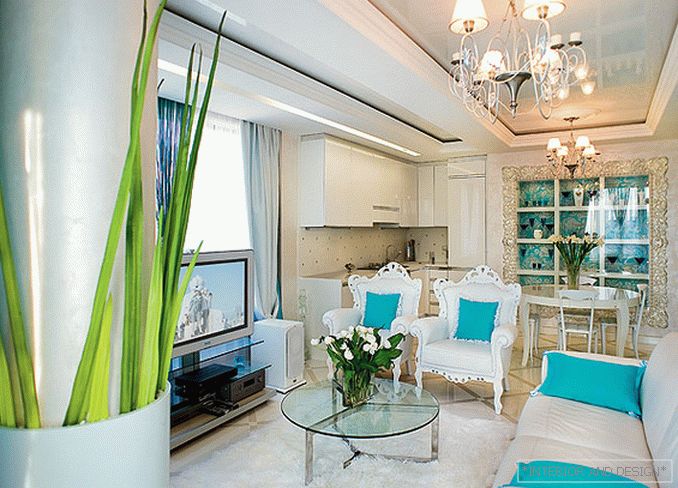house with a total area of 600 m2
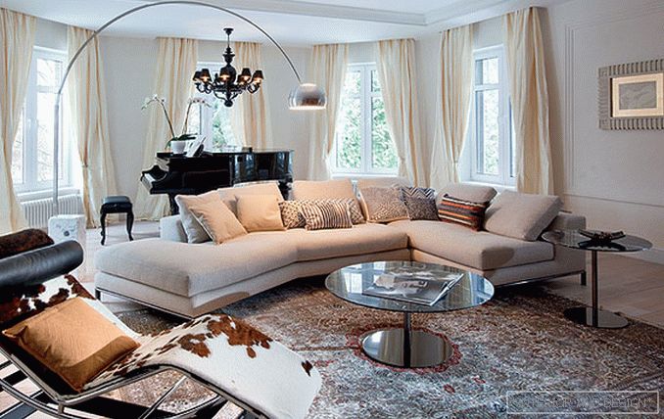
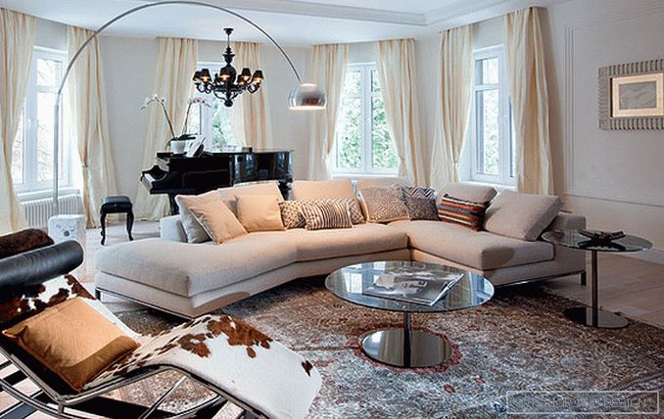
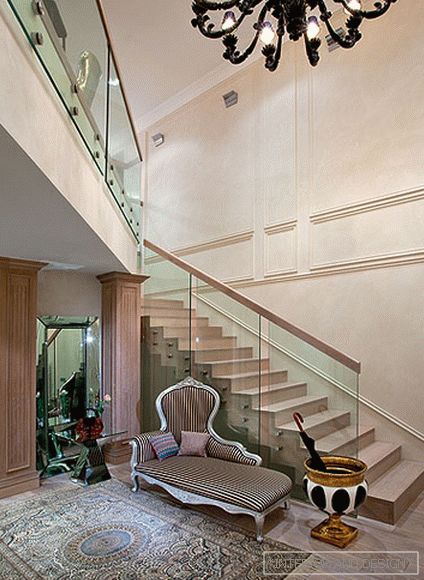
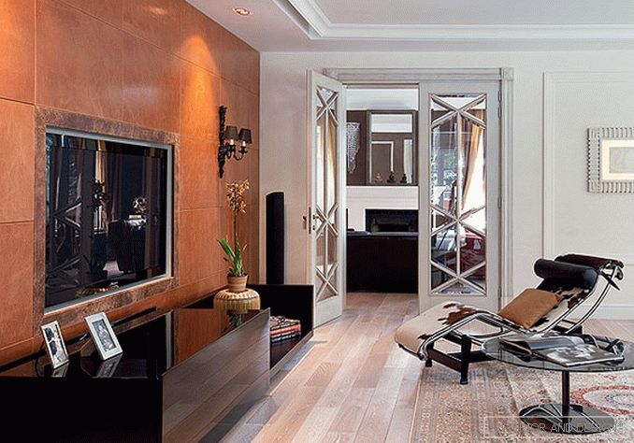
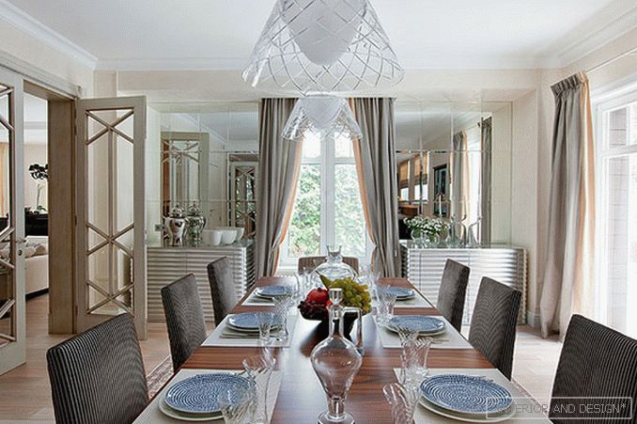
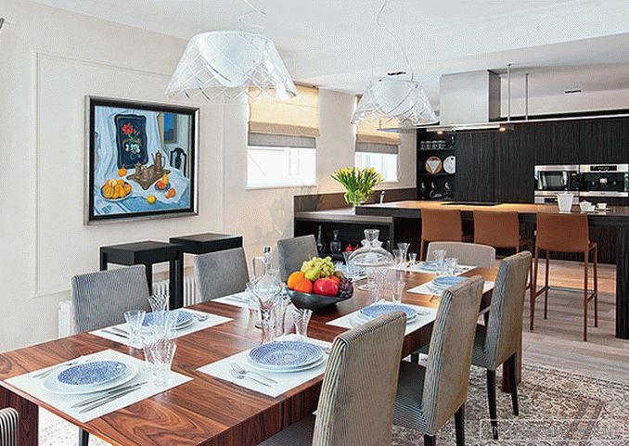
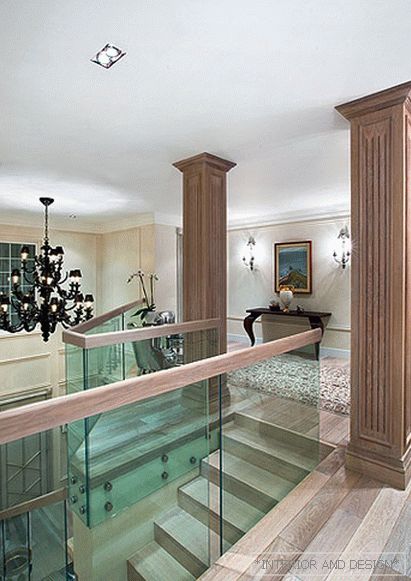
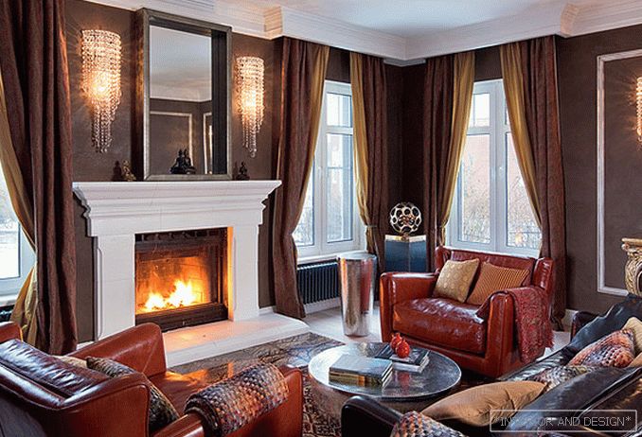
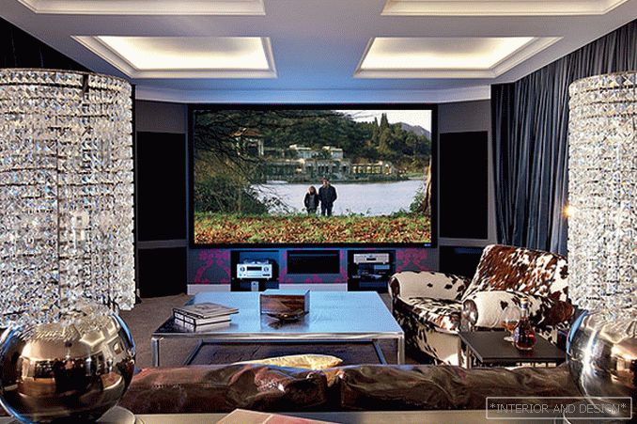
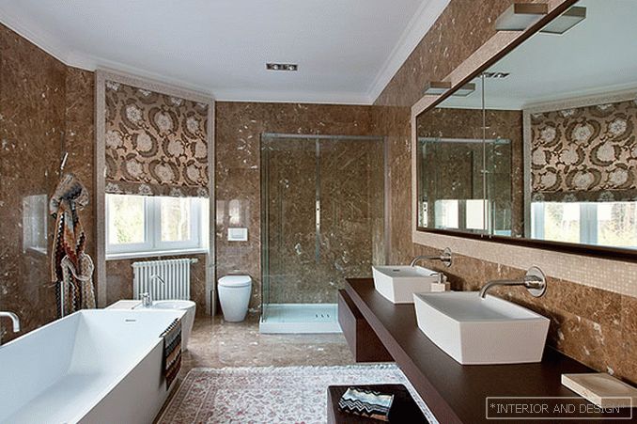
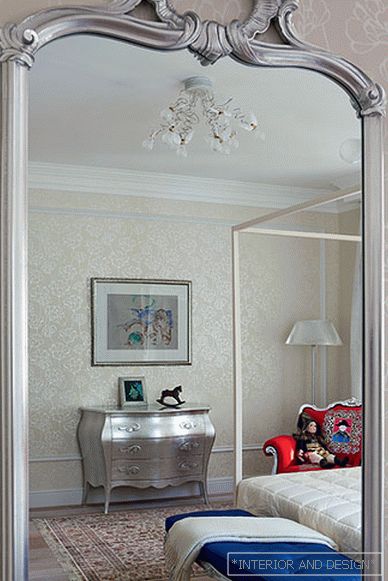
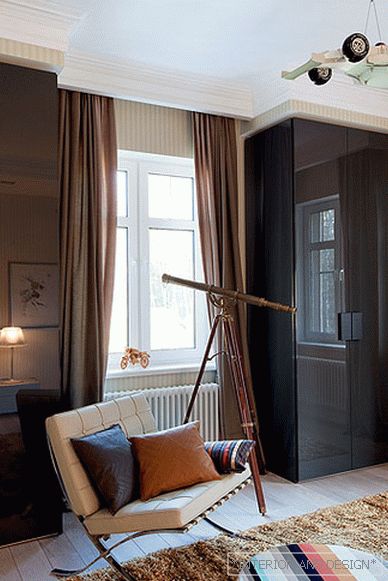
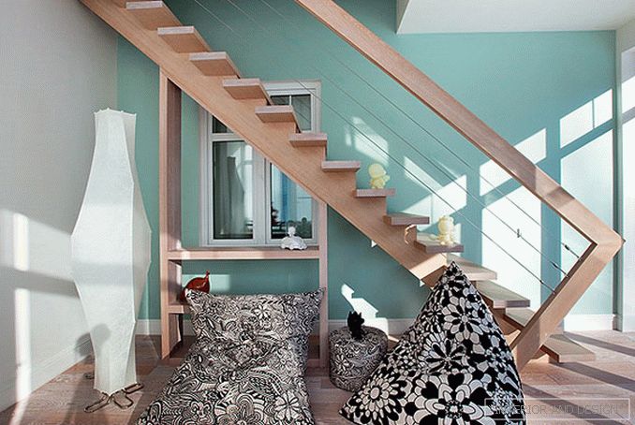
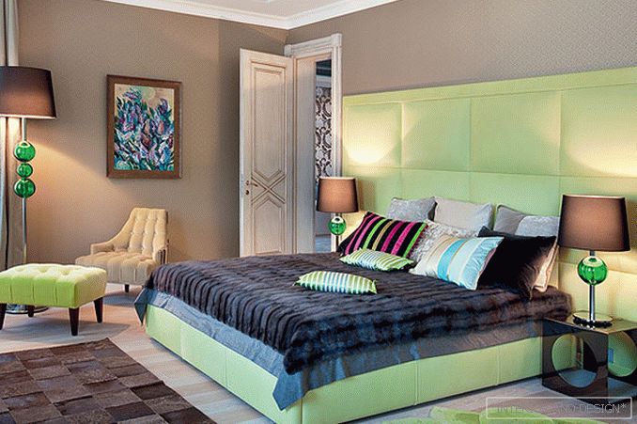 Passing the gallery
Passing the gallery A photo: Dmitry Livshits
Text: Andrey Presnov
Project author: Anna Zvezdina
Architect: Daria Zvezdina
Magazine: (147)
The style of the interior was dictated by the architectural features of the house - a classic in terms of planning. But customers who have lived in Europe for many years wanted its design to be modern and relevant. At the same time, they wished to preserve in it the features of "a house with history." To this end, family relics, such as an antique piano, engravings and paintings, were included in the interior composition, and a fireplace that existed before reconstruction was preserved. Strict stucco moldings, high white baseboards, as well as aged wallpaper, floorboards and doors, made according to architects' s designs, also support the historical character of the situation. Designers managed to integrate all these vintage details into the background from modern and functional furniture, which is furnished with a dwelling. Chic interior added eclectic chandeliers, sconces and table lamps.
The interior of the house was seen by designers as rather restrained in terms of the color gamut. But customers wanted to “revive” its residential part, to expand the palette of colors, to add more intense spots. Old Persian and Afghan carpets, colorful blankets and pillows, retro-style ornamental wallpaper helped a lot in this business.
To give respectability to the interior, the walls of the house were decorated with Marmofloat plaster. Its velvety texture (with inclusions of quartz, mica and marble chips) produces the effect of expensive travertine and marble finishes.
As for the layout, during the reconstruction of the building it has changed quite a lot: the attic was built on, all the ceremonial rooms were moved to the first floor, the space of the bedroom and the boudoir on the second floor was increased. In the course of the changes, new structural elements appeared - beautiful carrier columns in the halls of the first and second floors. Behind a notable feature of the house is that it is largely focused on children. They are assigned a large part of the living space of the second floor. There are children's bedrooms, a library, a bright and modern classroom for classes, as well as a spacious playroom on the attic floor. The hosts tried to take into account the views of children as much as possible, equipping the space in which they were to live. Even when choosing a house, one of the main criteria for them was its proximity to the school where children study.
Project author


