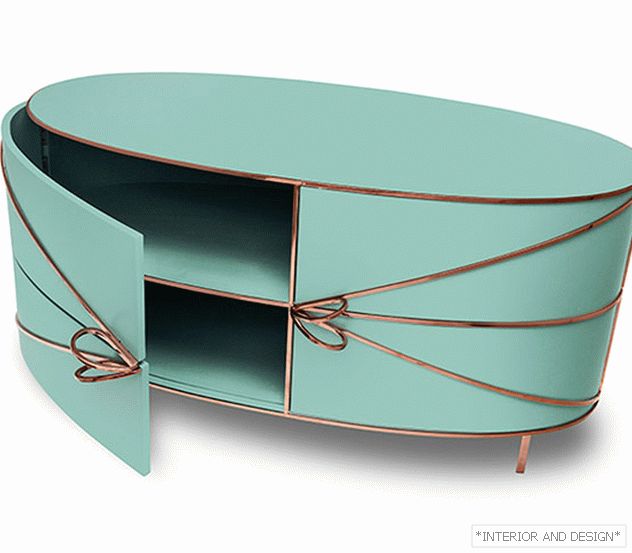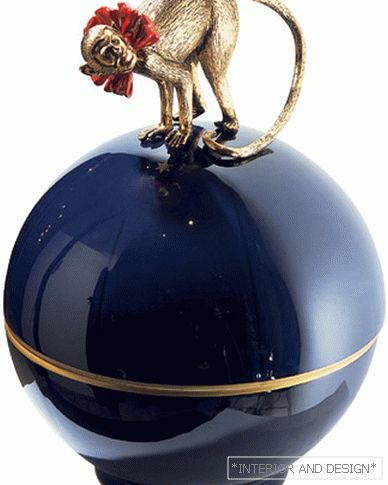apartment (400 m2) in Moscow
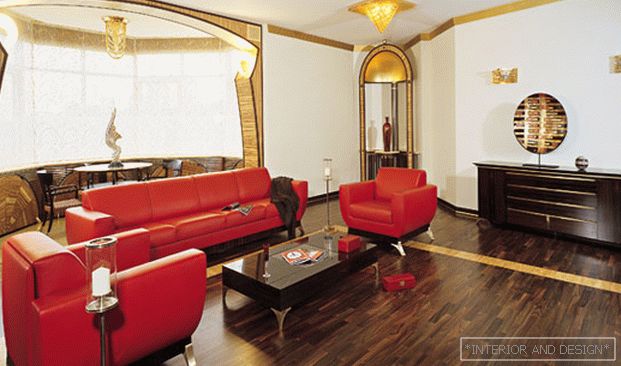
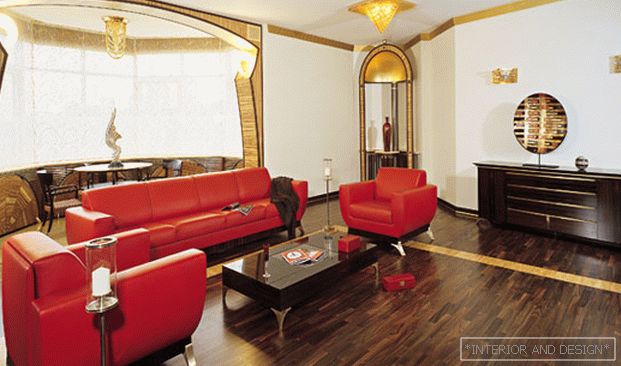
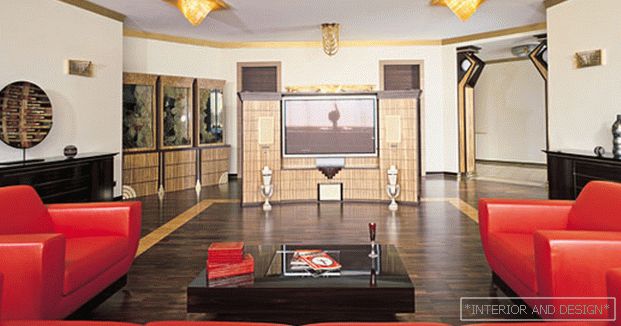
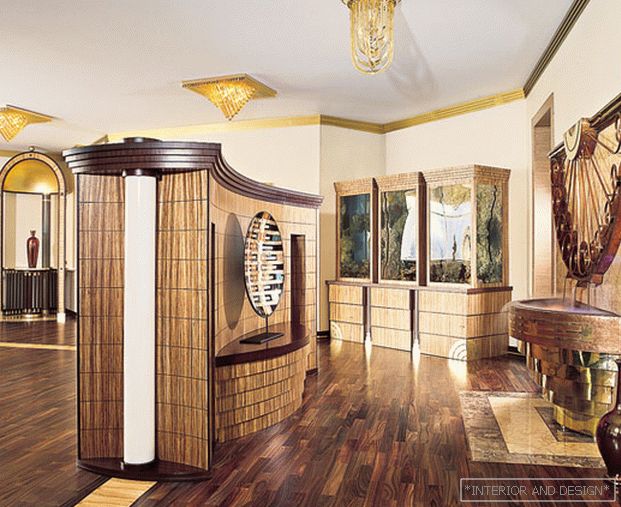
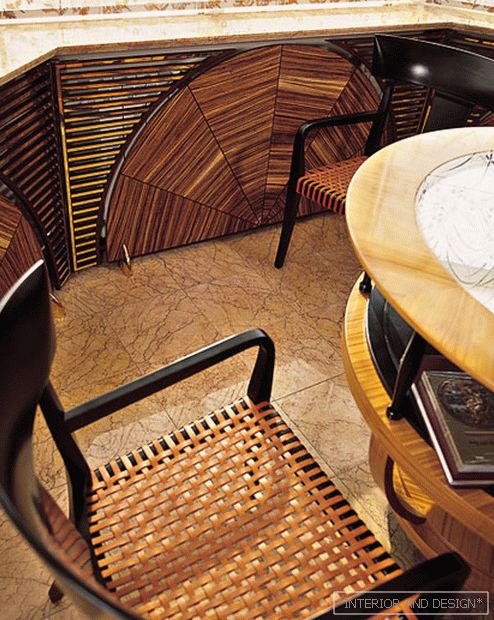
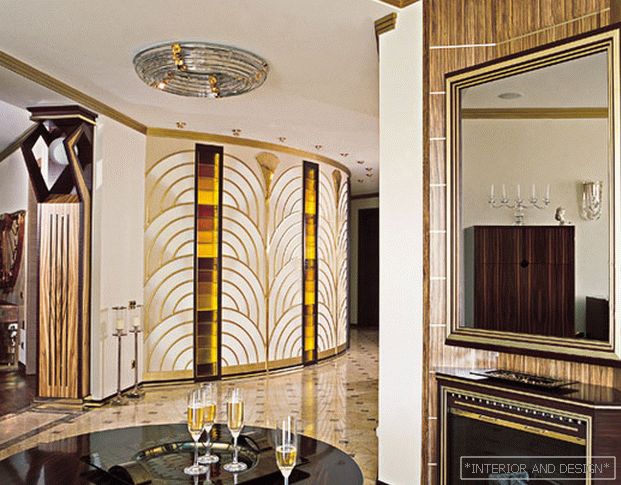
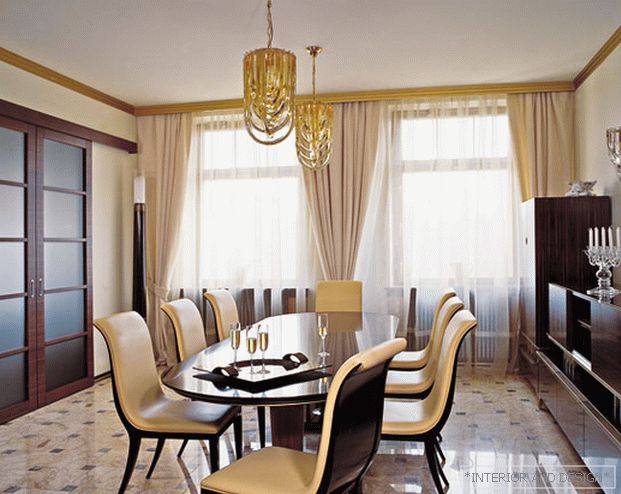
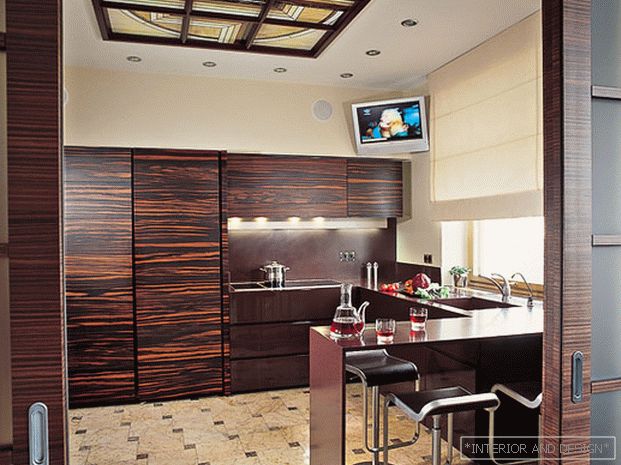
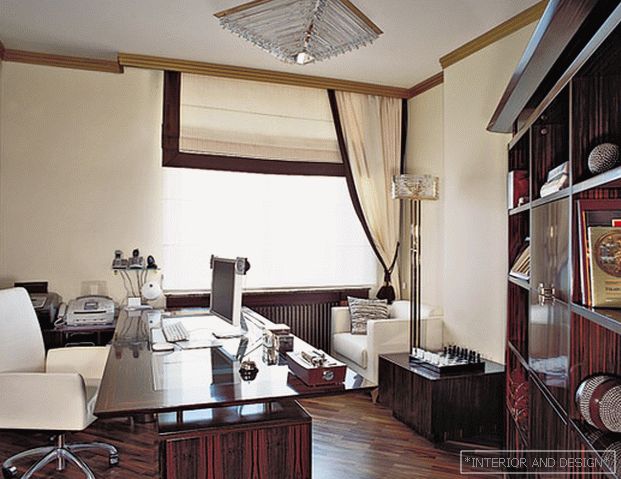
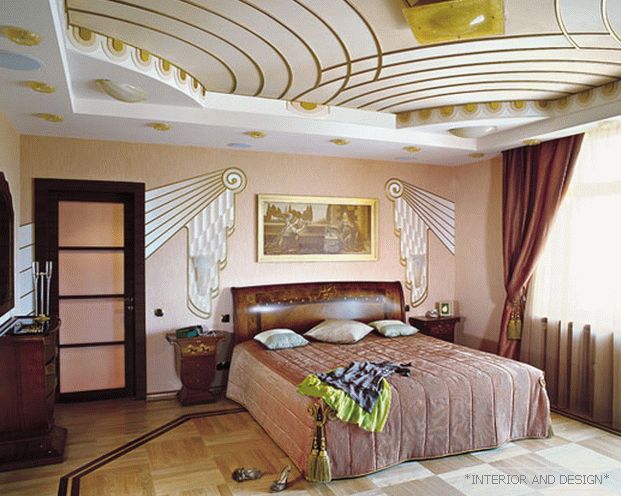
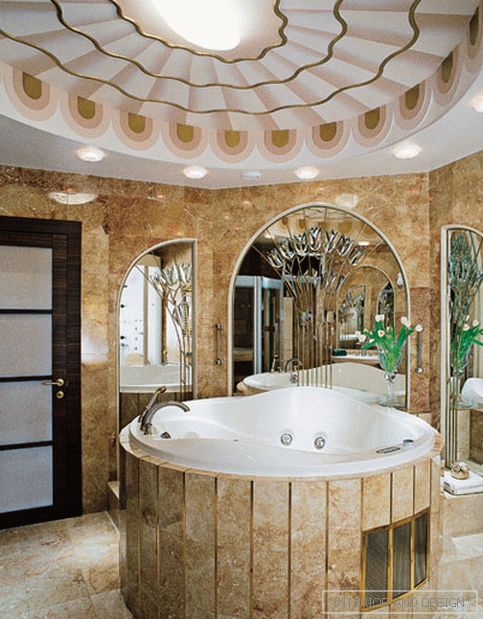 Passing the gallery
Passing the gallery A photo: Sergey Morgunov
Text: Julia Sakharova
Stylist: Julia Krugovova
Project author: Karen Balian
Architect: Julia Prokshina, Arsen Mkrtchyan
Woodwork: Alexander Lebedev
Glass works (stained glass and other products): Lyudmila Nikitina
Textile: Julia Belorusets
Fountain: Elena Bezborodova, Dmitry Shestopalov
Exclusive works: Nora Muradyan
Magazine: (113)
This apartment, if you look at its plan in cross section, is, relatively speaking, a square with two cut corners, says the author of the project
Unusual space required a non-standard approach. The family who bought this apartment wanted the house to have a traditional, clear (and therefore relatively standard) layout. Public and private zones, according to the owners, should be as demarcated as possible. Since the owners of the apartment have three children, it was necessary to lay in the plan three children’s, parents ’bedroom, large bathroom, bathrooms, dressing rooms, as well as a kitchen, dining room, living room, cinema hall, study and a block of utility rooms. The author of the project placed the functional zones strictly relative to an imaginary axis (this is clearly visible on the plan: on the left - public spaces, on the right - private). So that the apartment space that is too well built does not look boring,
Since the Möbius strip was invented, the outer-inner pair has ceased to be perceived as a pair of opposites. The inner can turn outward, and vice versa. This side of the relationship between the internal and external architect took as a basis. "For example, the entrance to the living room is framed with cuts in the form of stylized male figures," explains Karen. There are other realities of external architecture, for example, a real fountain and conventional gazebos in the living room to the left and to the right of the bay window.azrezannye vertically. And if we look at the light fixtures in the dining room, we can see that the form they are similar to columns, with exaggeratedly large, that is associated with the city's architecture. "
Details of urban architecture (columns, cuts, arbors, stucco) would not have been so organic here, if not for materials such as stone and rustic wood, resembling stone. But the main thing - if not for the layout. Home cinema is conceived as an analogy of the central square, which surrounds the street - a corridor in the private part of the apartment. Around the cinema, as well as at home around the square, functional areas are grouped together - a hall, an open space of a kitchen-dining-living room. In fact, exterior techniques are so well used in this space that you unwittingly begin to somehow respect philosophy in a new way. Philosophy in the interior - especially.
Project author
Accessories for filming provided by the salon

