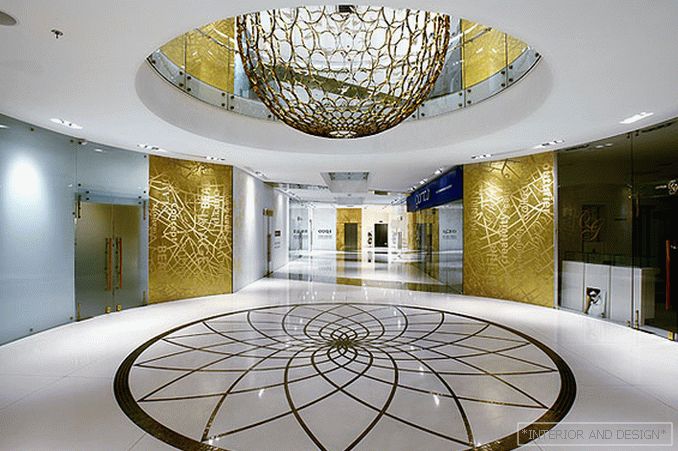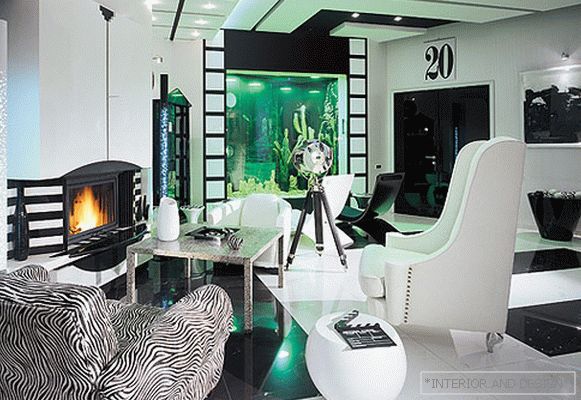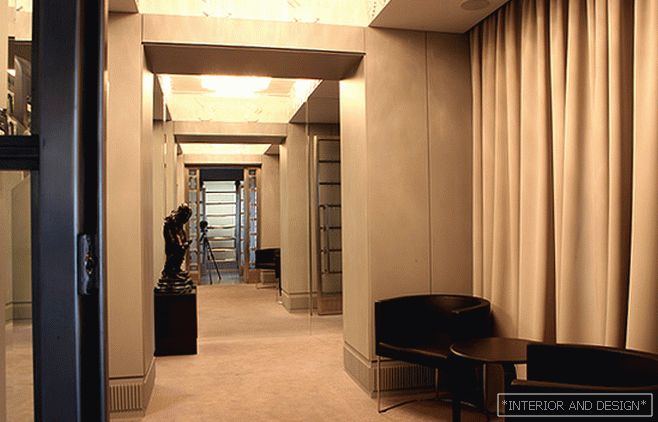house with a total area of 560 m2
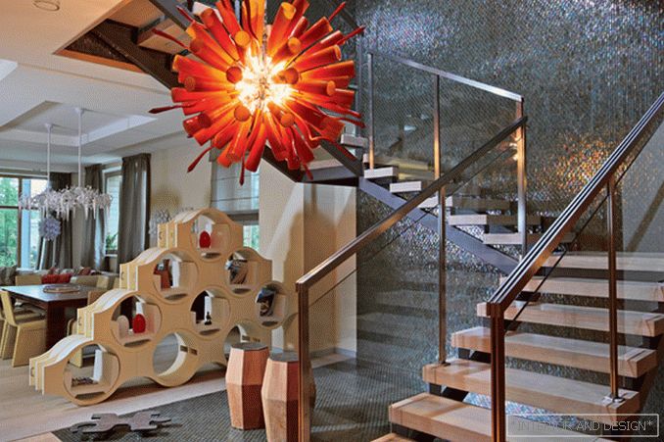
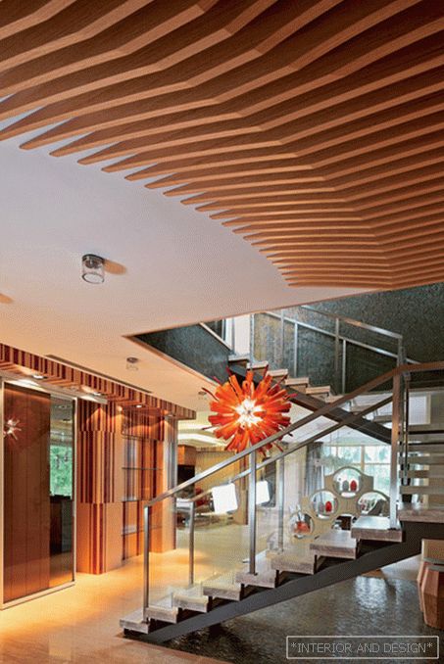
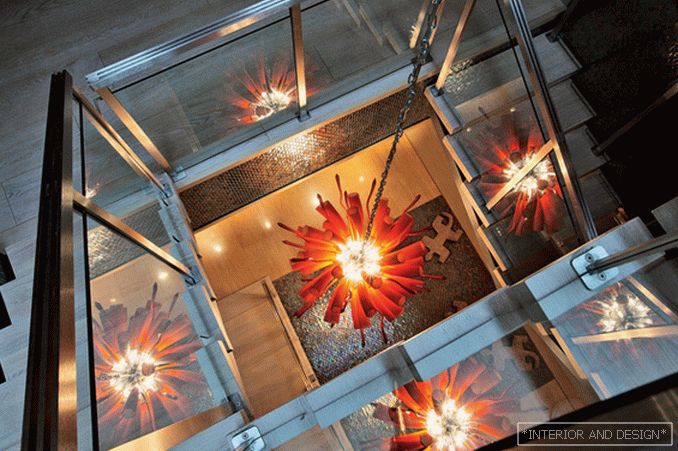
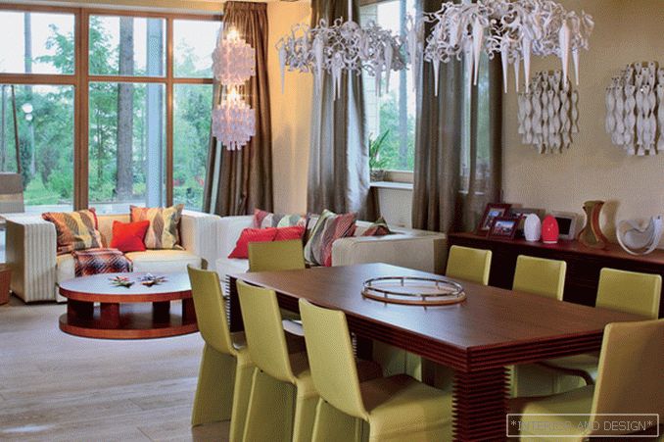
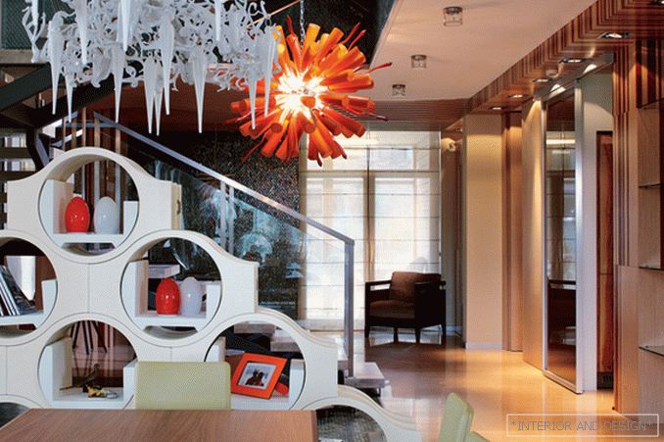
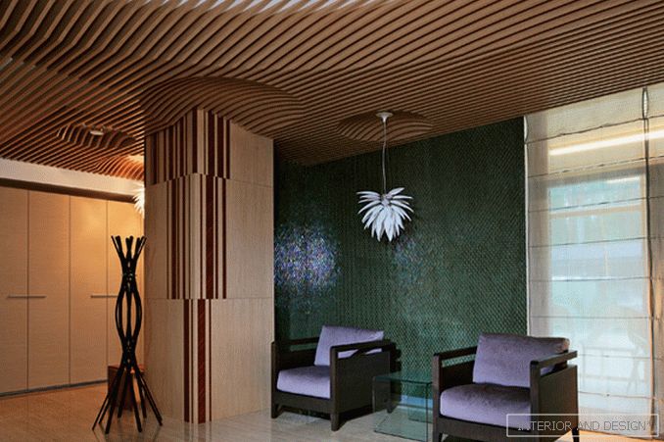
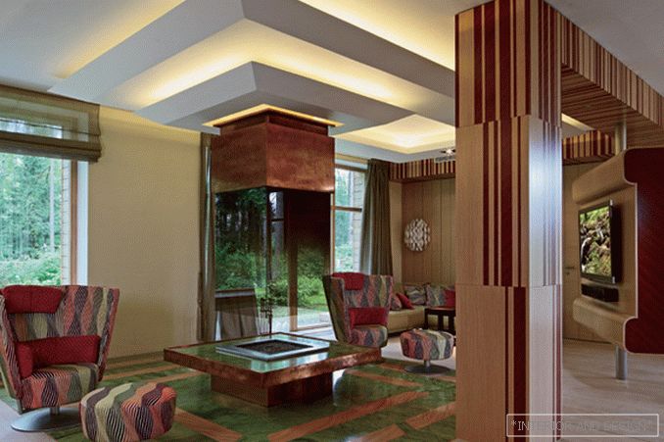
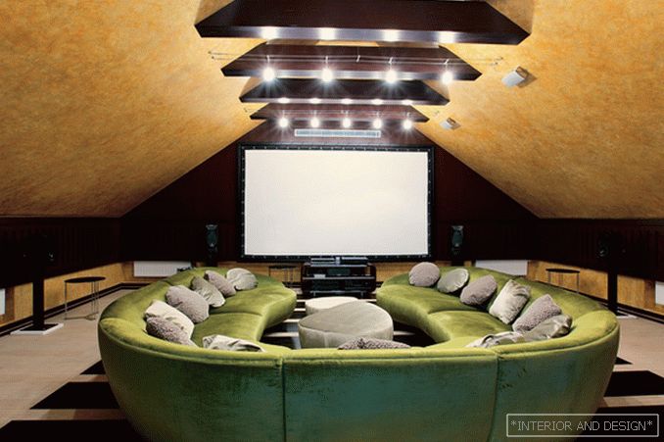
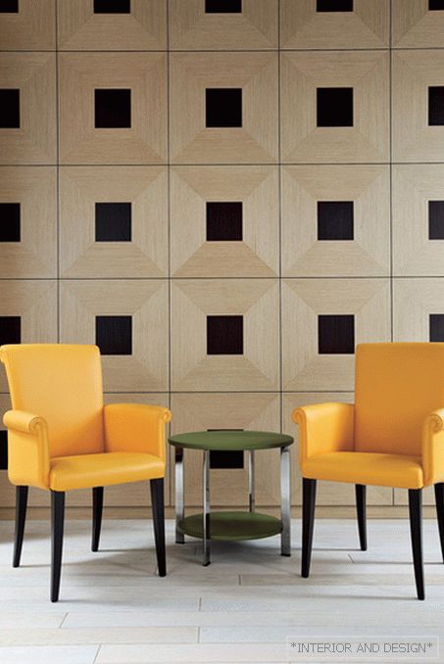
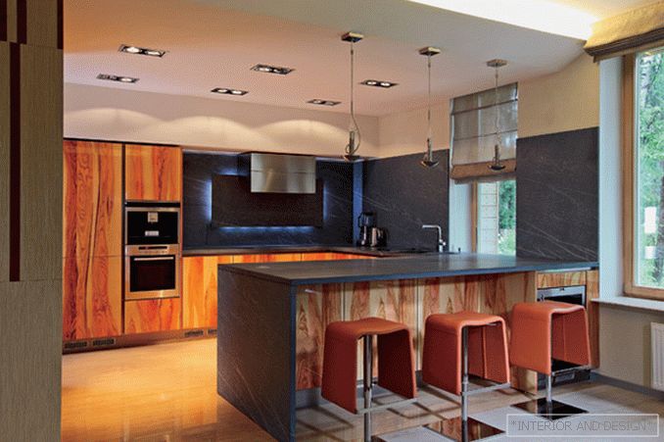
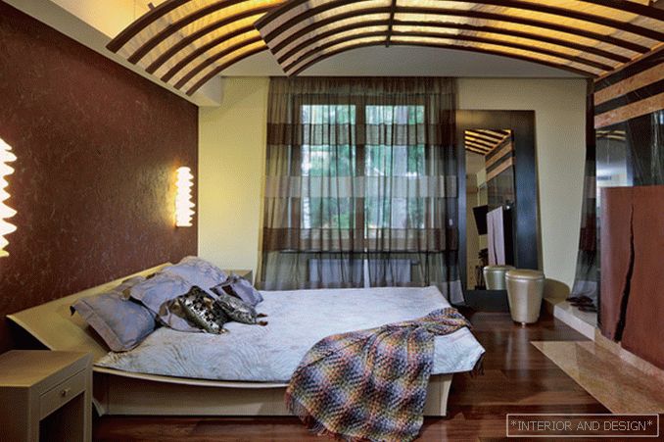
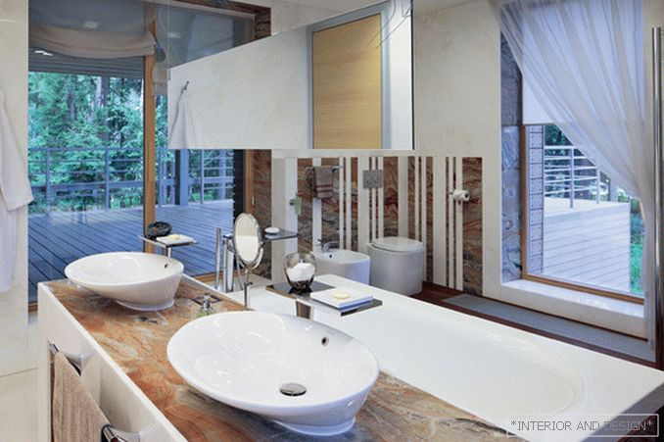
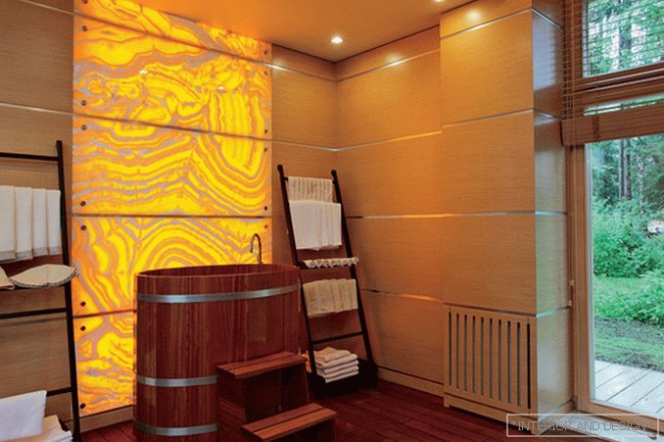 Passing the gallery
Passing the gallery A photo: Zinon Rasudinov
Text: Olga Korotkova
Project author: Dmitry Kulish, Anna Karpova, Юлия Сарбаева, Елена Калинина
Magazine: N11 (166) 2011
The project corresponded to the tastes of the customer, and the preferences of the authors of the interior: this is a spacious modern building, the most open with large windows to nature. Making wood and garden an important interior component has become a major creative challenge. Since the house is intended not for permanent residence, but for spending weekends and holidays away from Moscow, where the busy business life of the owners is concentrated, it should have become as “contrasting” as possible with respect to urban life. At the same time, it was the function of a temporary, short stay here - for a couple of days, to meet family and friends - that gave rise to the idea of making the interior bright, elegant, and rich with decorative techniques.
The ground floor is completely dedicated to the functions of communication and leisure. It represents a large developed space with a number of “islands”, and this is not a set of separate furniture groups, but a system, an “archipelago” - a whole with symbolic borders. There is also an open kitchen area, where there is a bar, which is suitable for breakfast "on the fly", and for light buffets. The dining area, on the contrary, is for a longer and more serious ceremonial with lunches and dinners, which suggest that the hosts and guests have no hurry. At the same time sitting at a table overlooking the forest in numerous windows around the perimeter of the house ...
Immediately, next to the dining room, there is a comfortable soft zone, where you can get reclining, continuing to participate in a general conversation or doing other work - there is a swivel TV stand, made on an individual project. In turn, this stand symbolically creates a barrier and separates another zone of relaxation and contemplation - a fireplace and “enveloping” chairs (modern luxury version of classical English) with poufs for legs. Here, one of the guests or households can take a nap, and just sit up for a long time looking at the fire ...
The staircase to the second floor, in the private part of the house, the architects decided to make a strong decorative and constructive moment. Symbolically fenced off from public space by a designer art object - a rack with round sections, the staircase forms an independent theme, being like an element of large architecture inside the interior ... The floor and walls of the span are lined with iridescent smalt in the form of scales. The mosaic resembles sea ripples on a sunny day. A large-scale (meter in diameter) factory chandelier is suspended from the second floor in the staircase
This house has many unique artistic solutions. So, in order to link together the theme of nature outside the window and the natural materials in the house, the authors of the project came up with a slatted wooden ceiling trim in the entrance hall. This construction of white oak, complicated in execution, looks like a single ribbed canvas, resembling in shape the wing of a huge bird. Another unifying decorative motif in the interior of the first floor is panels, printed, like a bar code, from wood of contrasting colors - merbau and bleached oak.
According to the authors, it is especially important to create an environment filled with a wide variety of active impressions for the viewer in a weekend home. Bright colors, unusual modern forms in combination with pleasant natural materials create these possibilities.

