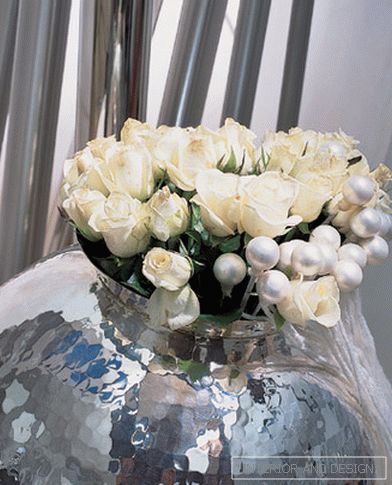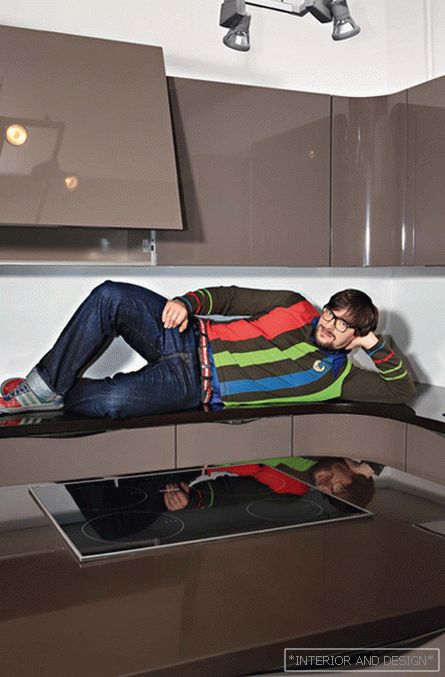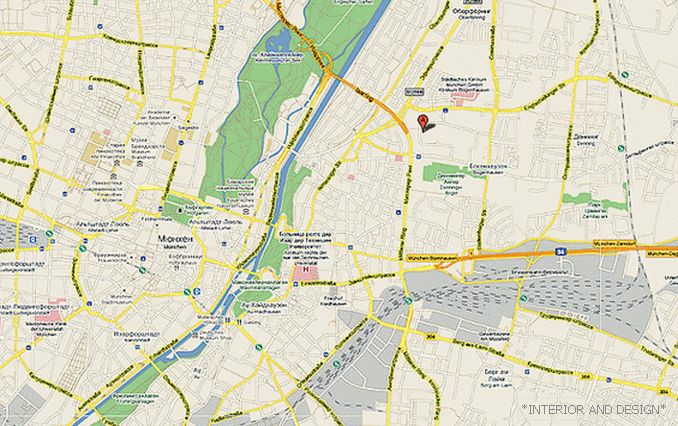The architecture of this villa near Tallinn, designed by architect Vyacheslav Deev, determined the place for construction.
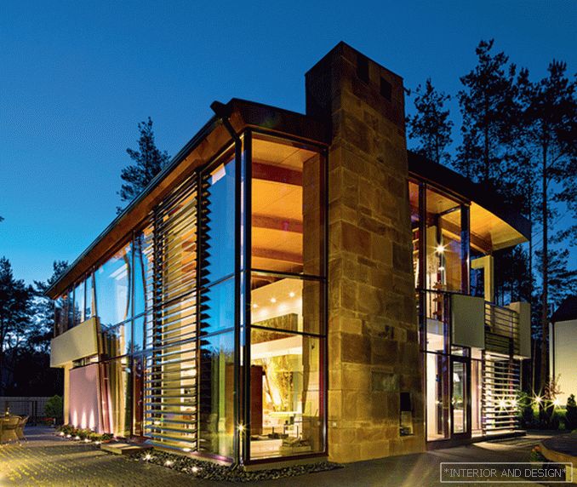
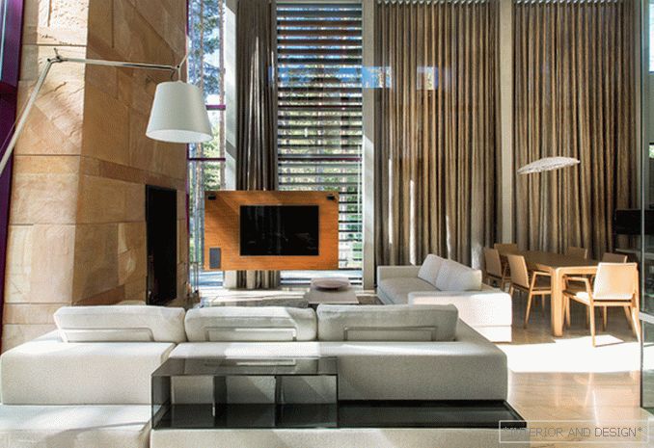
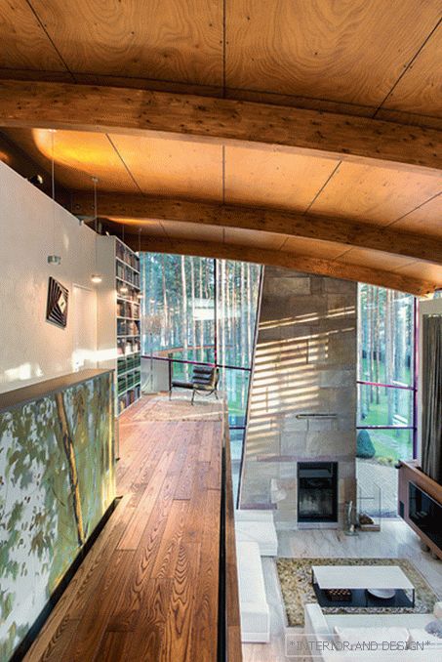
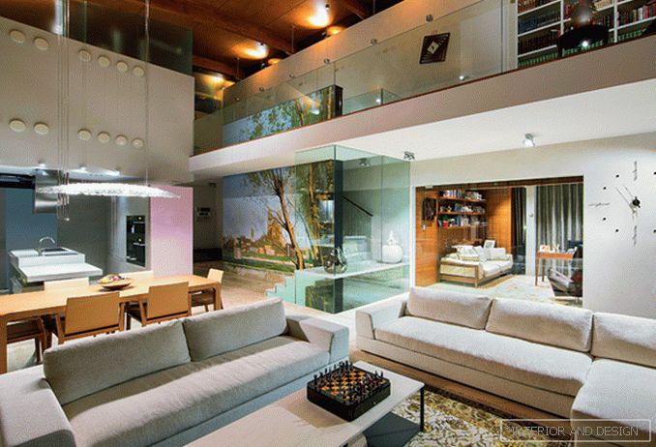
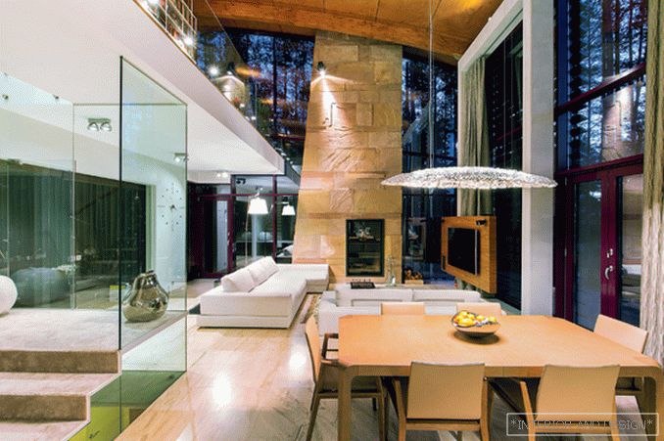
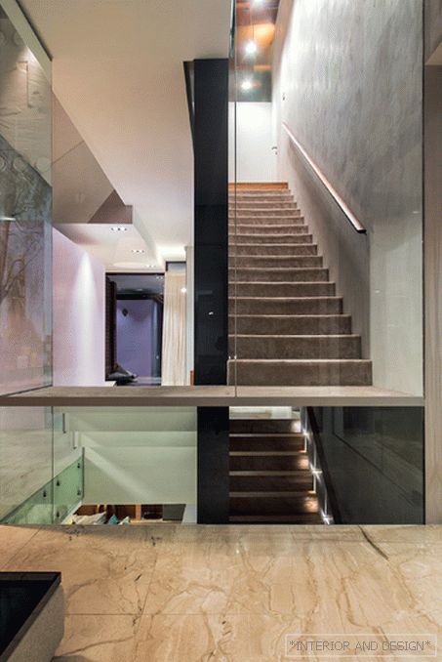
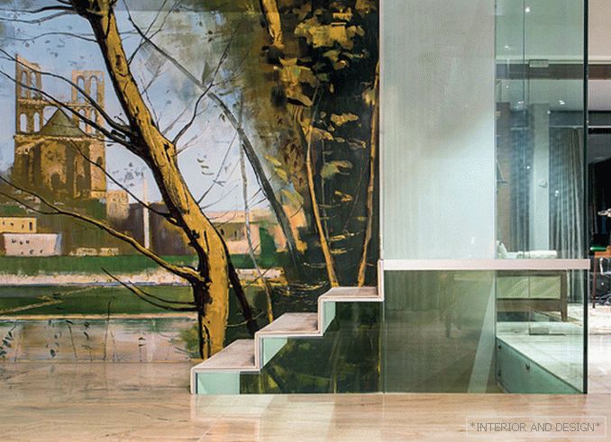
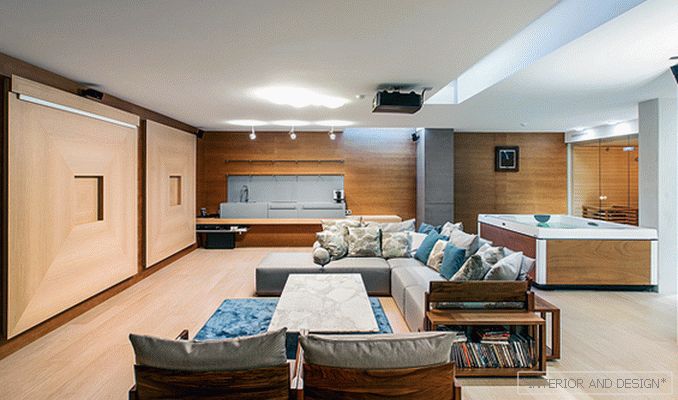
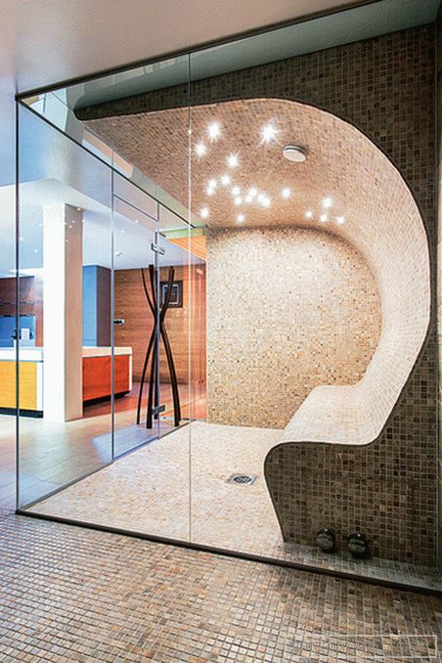
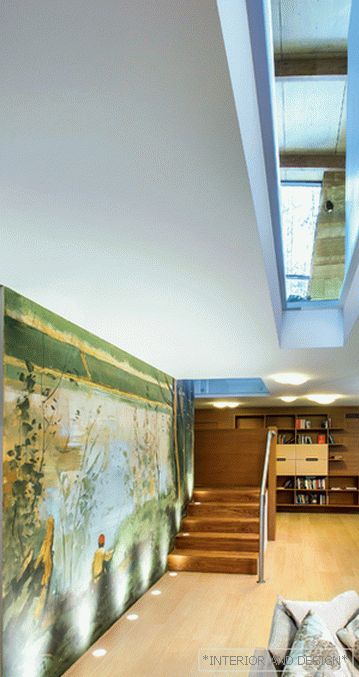
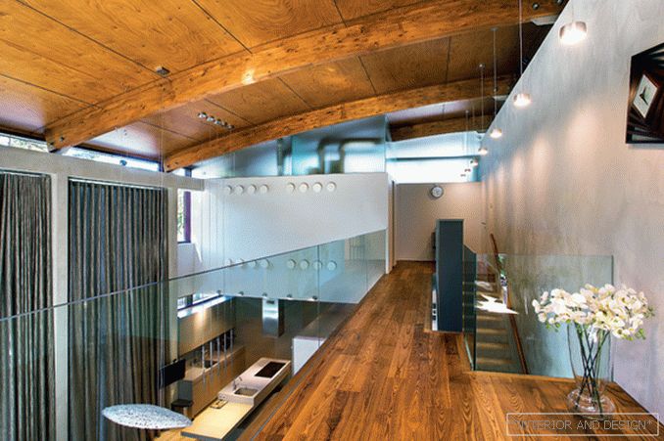
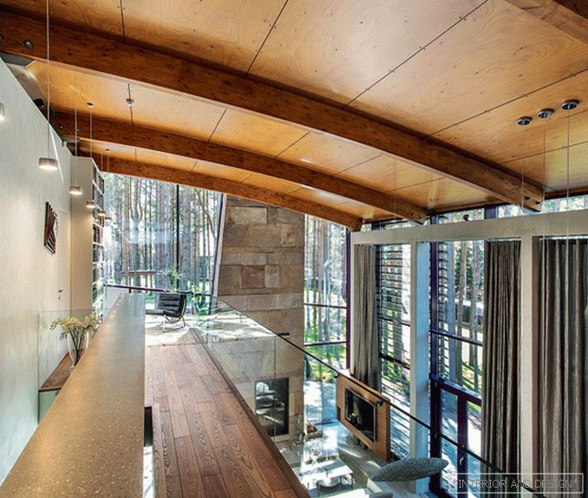
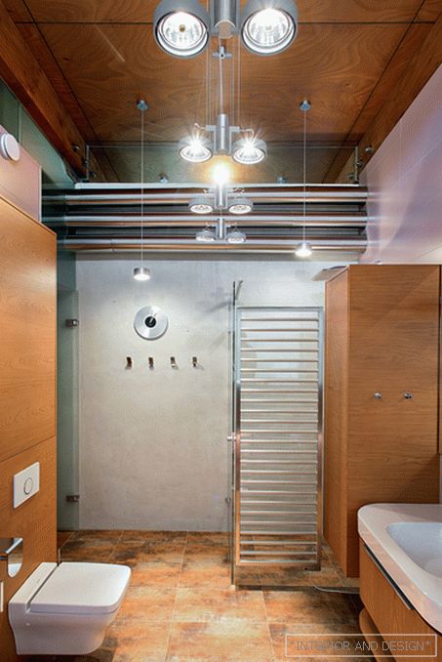 Passing the gallery
Passing the gallery Text: Olga Vologdina
A photo: Sergey Zyuganov
Project author: Vyacheslav Deev
Magazine: N4 (203) 2015
Автор проекта Vyacheslav Deev: «Я не люблю давать определения тому, в каком стиле работаю. Для создания жилого интерьера архитектор использует всевозможный инструментарий и меньше всего думает о том, из какого стиля что берёт. Перед началом работы приходится учитывать множество сопутствующих факторов (участок, грунт, особенности ландшафта, ориентацию по сторонам света и т.д.), задач, которые ставит заказчик. Всё взаимосвязано, и при проектировании совокупность всех этих моментов существенно влияет на конечный результат»
When architect Vyacheslav Deyev was invited to work on a project of a country house, the site already indicated a place for future construction — a small rectangular spot of 250 square meters, within which the house had to stand. “I had to act on the situation,” says Vyacheslav. “Of course, this fact partially limited the scope of the project. It was difficult to come up with something extraordinary in such a modest area, especially since the customer needed a lot of living space and certainly a second light. Combining these factors was not easy and at the same time interesting. ” The key element of the architecture was the panoramic glazing. Most of the year in Estonia there is very little sun, and given the dense “curtain” of ship pines, the presence of daylight was quite questionable. The architect decided to make the building as transparent and open to the world as possible. Thus was born the basic idea — a construction of two supporting columns and a glass envelope. Parallel to the axes of the columns, to ensure the rigidity of the structure, a monolithic wall was installed inside the house (from the basement to the roof), which divides the space into a private and guest zone.
For functional reasons, part of the exterior walls (bedrooms, bathrooms, guest rooms) were replaced with opaque fences. Closed areas do not spoil the overall picture: the glazing area is sufficient, and the building looks like a solid glass volume. One of the most notable structural elements was the curved roof, which gave the dynamics of a simple rectangular silhouette of the building. The huge wooden sail covering the house looks light and weightless due to the original attachment. “The idea was that the roof line did not press down with its mass, did not press the house to the ground,” the architect explains. “I wanted to achieve the effect as if the roof was floating in the air. Beams that support the roof and fasten to the supporting structures, I decided to install on a metal plate made of stainless steel with a thickness of one centimeter. The plates are so small that they are almost invisible. However, thanks to them, the feeling of the roof being detached from the walls is created; it seems that it really floats in the air. This simple at first glance reception radically changed the architecture of the house, made it expressive and memorable. ”
In the inner space of spectacular moments, no less. The main attraction of the interior is a large-scale pictorial canvas on a concrete wall, which structures the volume and acts as the center of the composition. According to Vyacheslav, he wanted to combine the three floors into a single whole. Therefore, parallel to the supporting wall, another was installed, which seemed to cut the space vertically, passing through all the floors. Due to the small gap around it, the impression of wholeness is enhanced, and the effect is reinforced by a gigantic picture, the plot of which was suggested by the surrounding nature.

