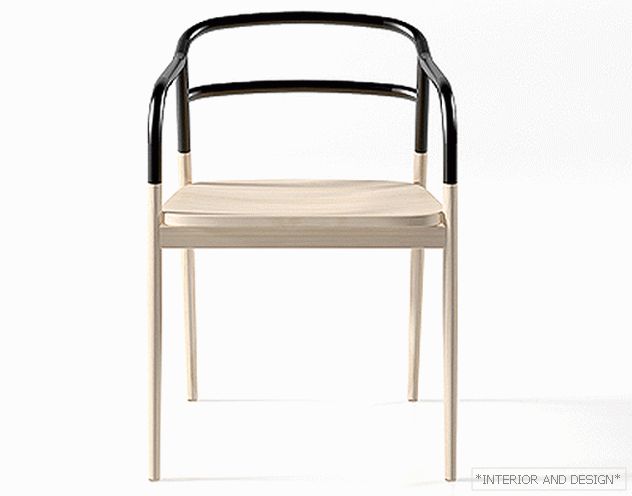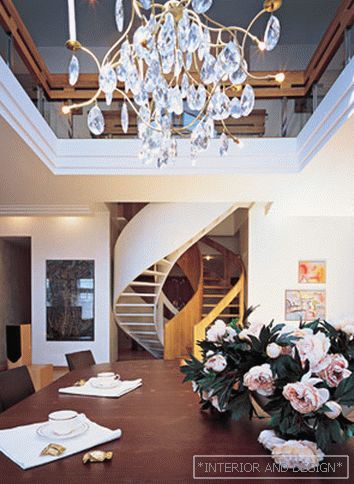apartment of 250 m2
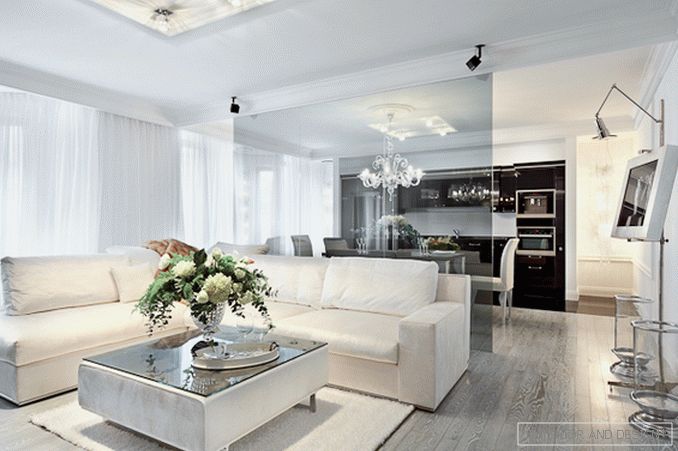
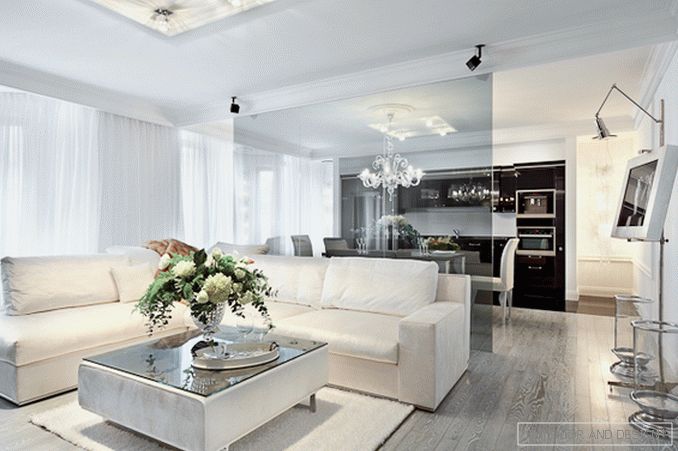
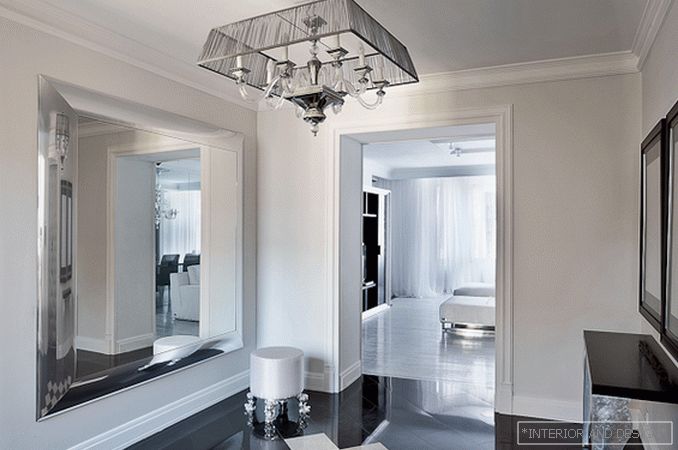
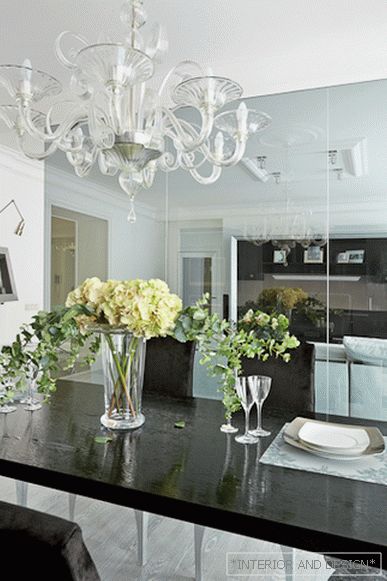
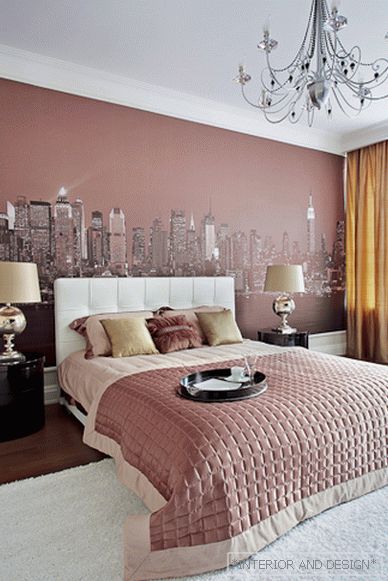
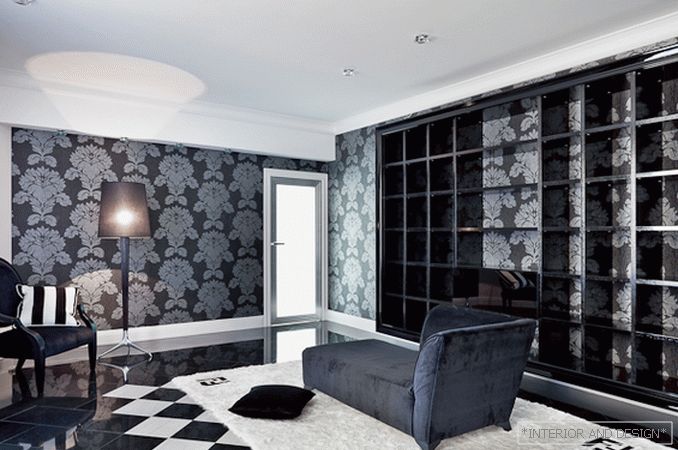
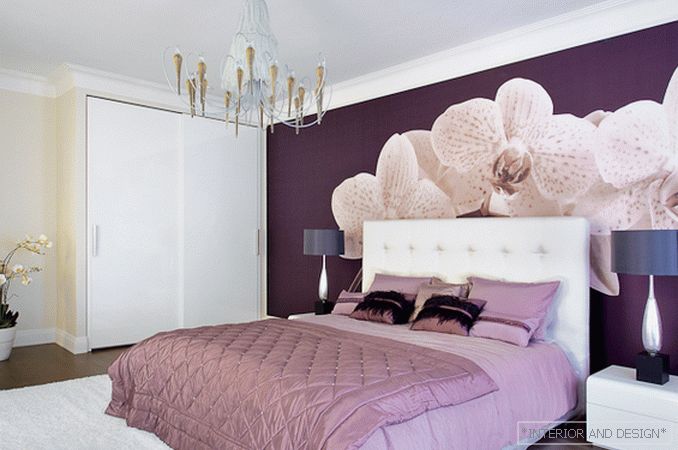
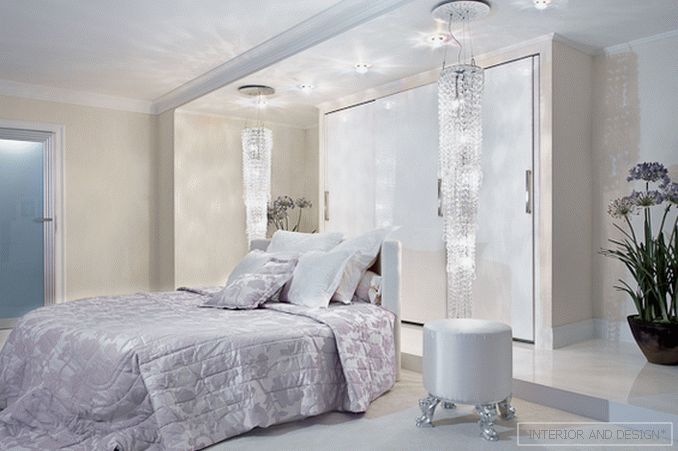
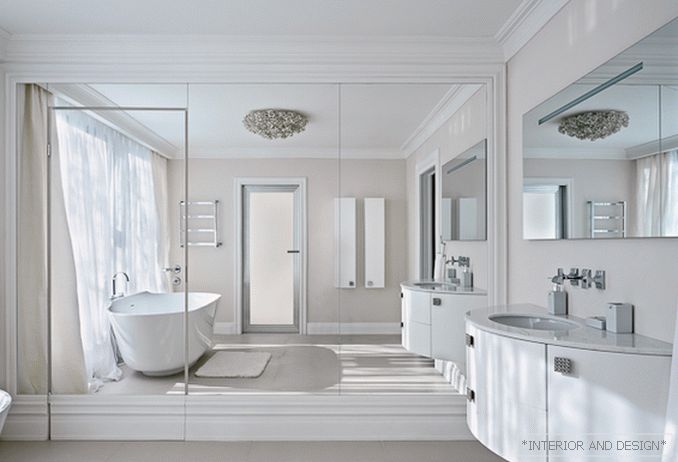 Passing the gallery
Passing the gallery Text: Olga Vologdina
A photo: Ivan Sorokin
Project author: Dina Tarasova
Architect: Maria Alekseeva, Римма Галимова
Magazine: (158)
To design the interior of these private apartments, the authors of the project from the design studio "ArtManiya" approached with all the thoroughness and thoroughness. The customers, native Petersburgers, moved to Moscow several years ago, but continue to come to their hometown quite often. To feel at home, they bought an apartment in the historic center, in a newly renovated mansion on Mokhovaya. Therefore, the primary task was to create a comfortable home environment for a pleasant stay and meetings with relatives and friends. For each family member, the architects made a separate bedroom and bathroom, which were not originally envisaged here. When
All previous interiors were designed in a minimalist manner and in the beloved mistress of the black and white scale. And this time they did not deviate from the established tradition. True, it was not without classic allusions. According to the authors, the very history of the building, the environment dictated it. In addition, the owner, an adherent of the conservative style, wanted the atmosphere of comfort to reign in the house. Thus, classic stucco moldings, wallpapers with large ornamentation, furniture in the style appeared in the interior.
The configuration of the apartment is complex - it is an old pre-revolutionary building with elongated rooms, separated by narrow aisles, while several rooms are located in an already modern extension with panoramic windows, but with rather low ceilings. Therefore, the architects had to work on the organization of space. They combined the living room with the dining room, and made the kitchen nominal, since no one is going to cook on it. The hall, which smoothly flows into the library, also belongs to the ceremonial zone, and then - the private territory of the parents, located already in the new wing. The bedroom and bathroom of the owners are decorated in the same respectable atmosphere as the front part of the apartment, but the glass facades do not let us forget that outside the window is the 21st century.

