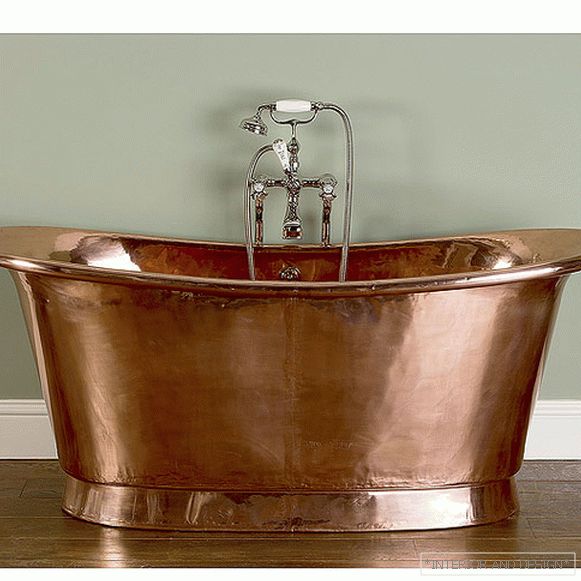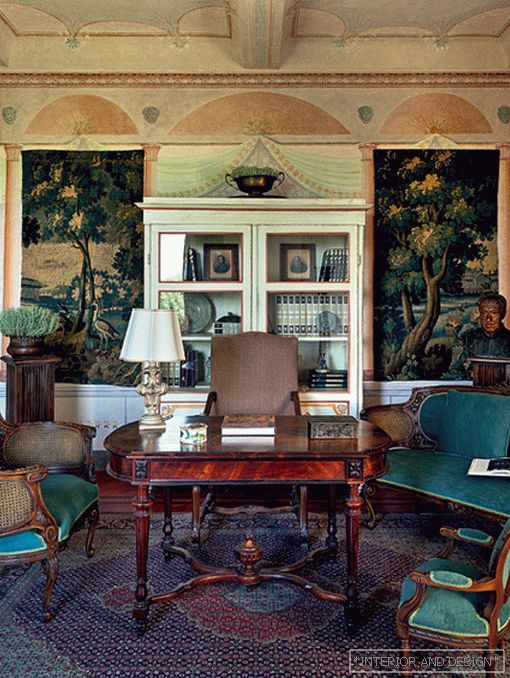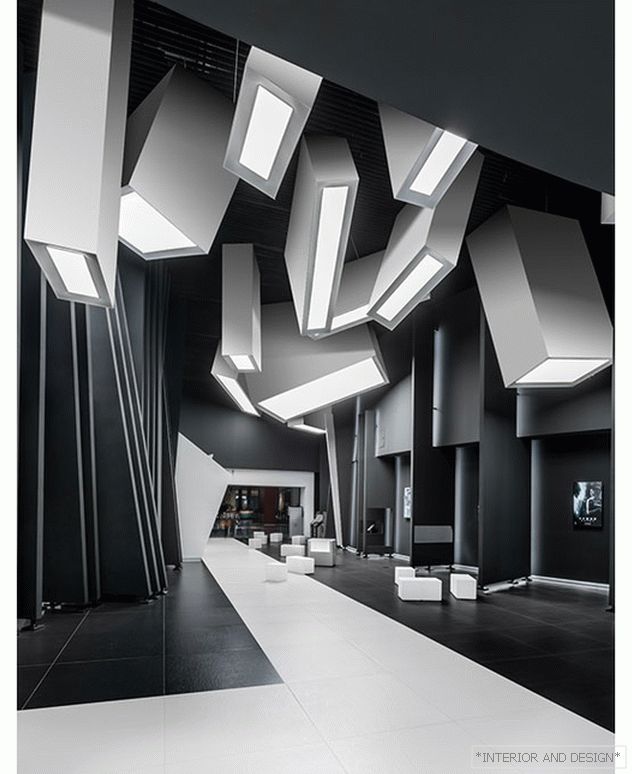The customer turned to Tatiana Boranenkova and Anna Berenshtein with a request to reconstruct the house and decorate the interior quickly, in just one year. A deadline almost unreal for a serious project.
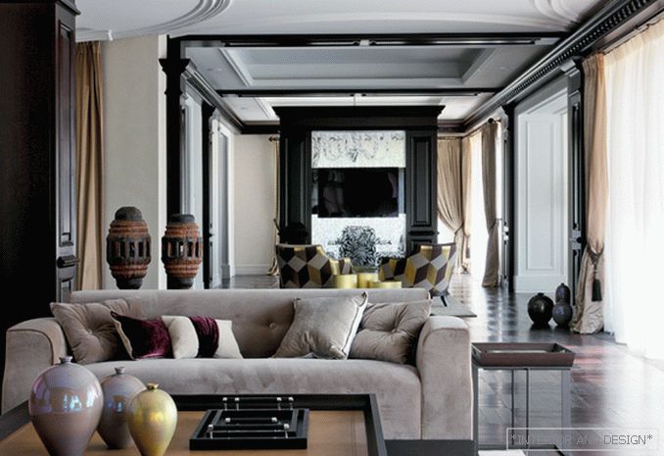
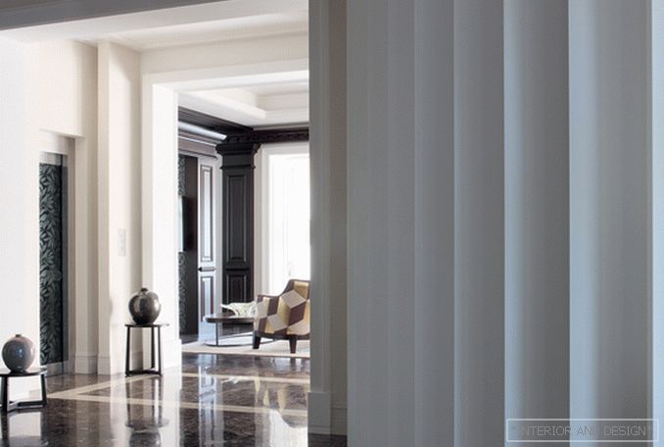
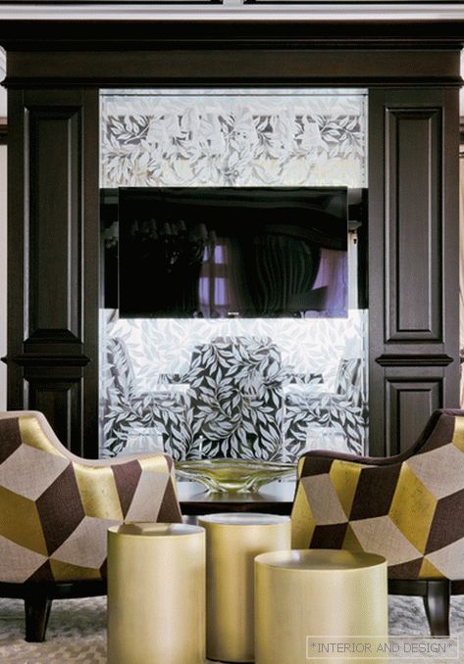
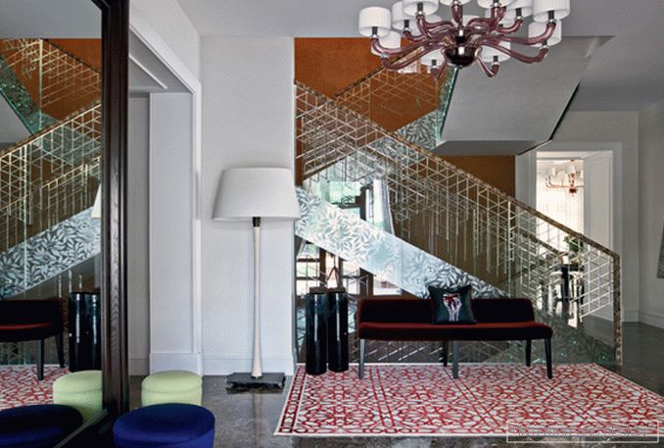
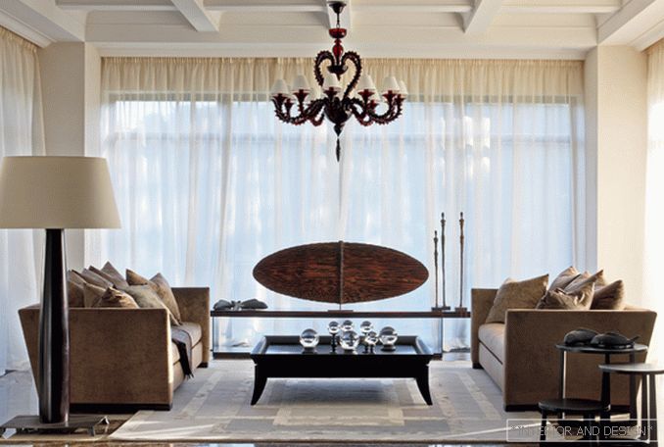
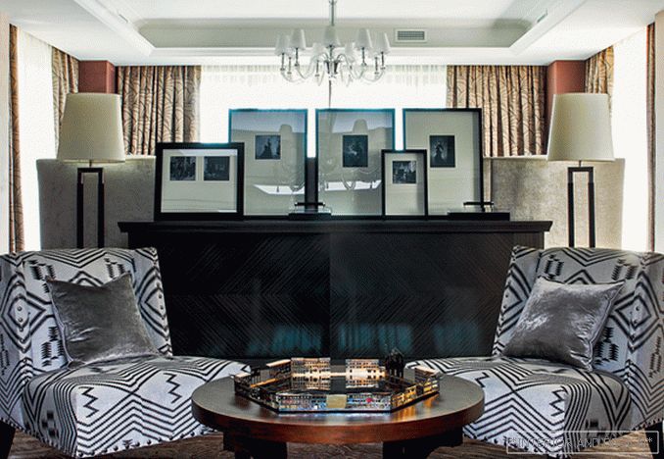
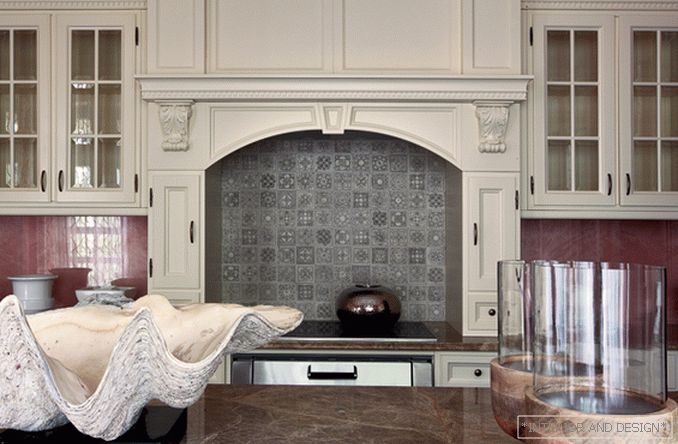
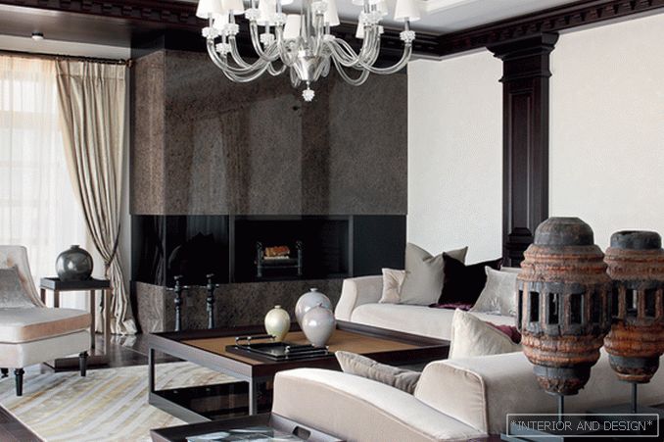
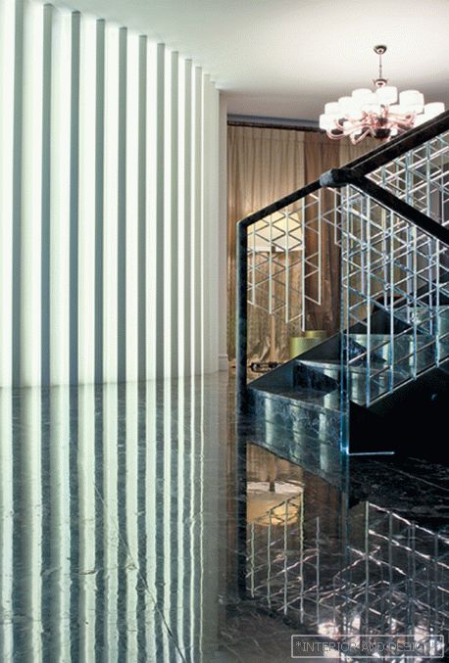
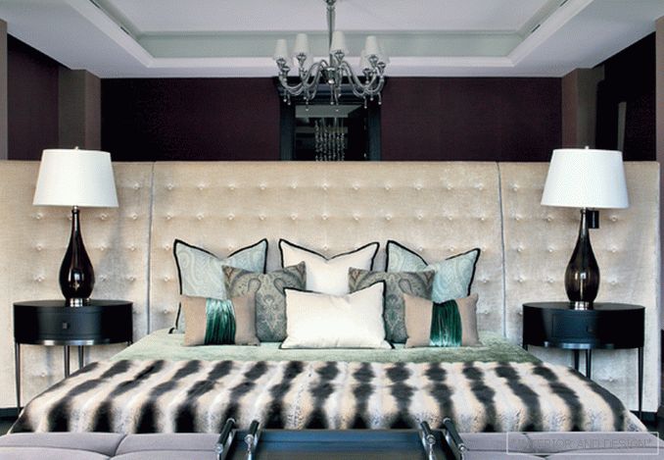
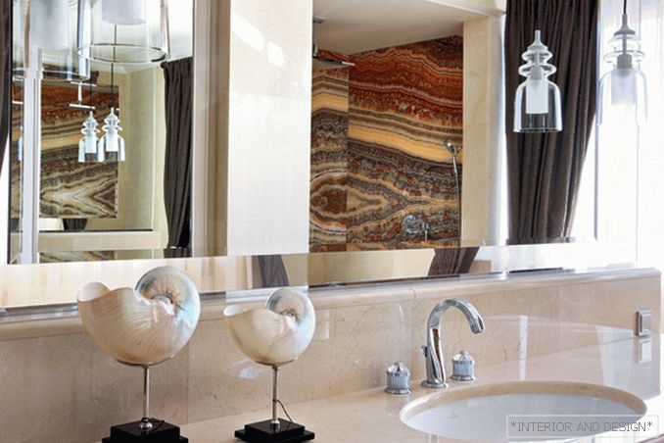
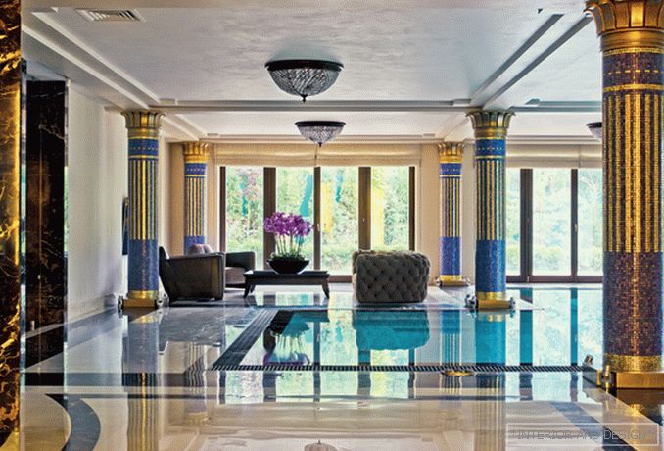 Passing the gallery
Passing the gallery A photo: Mikhail Stepanov
Text: Olga Korotkova
Project author: Tatiana Boranenkova, Anna Berenshtein, Vera Gavrilova
Magazine: N10 (209) 2015
Tatiana Boranenkova: “The personality of a person, his charisma, his relationship with the world play a decisive role in the search for style. The atmosphere of the house consists of emotions, sensations. The main thing is to understand the environment in which a person will be well and comfortable. ”
The owner was accustomed to living in a traditional classical interior, and for this house, most likely, he assumed something similar, already familiar ... But he was offered a different vision of a status, solid interior — a style based on the principles of art deco. The image of the architects was born immediately. They presented the house exactly the way it eventually became.
Since the important function of the house is to receive guests, the entire front area of the first floor is subject to the idea of hospitality. Too elongated along the axis, the monotonous first floor was successfully beaten by the architects, placing several soft zones here. The "enfilade" of guest spaces ends with a dining room, fenced off by a portal with translucent glass. Here, in a series of seating areas, it was possible to include an attached glazed bay window; it is here that the second entrance to the house is located — for guests (even a separate entrance from the gate was paved to it). The main entrance is designed in such a way that the first thing you see inside the house is a staircase. Therefore, the stairs simply had to assume the role that the necklace plays in evening dress code. It looks like a piece of jewelry as a result: the fences are made of glass, inside of which are embedded metal threads with light. Light and at the same time complex in rhythm pattern and the play of light, natural and artificial, make the staircase a memorable art object in the interior of the house. The next stage set is played in the elevator hall, through which the way to the living area lies: to make this route spectacular and grand, the semicircular wall was turned into a giant lamp with a powerful vertical rhythm of “plafonds”, and the hall itself was decorated with portals that create perspective and “lead” distance elevator doors distract the viewer's attention from them.
The interior of the first and second floors is solved in a single color scheme, built on nuances. These are soft shades of “autumn” bronze, ashen-greenish tones of dry foliage, chocolate colors (wooden finish) and terracotta (painted wall at the stairs, carpet ornament), glass of ice tone. Tatyana says that the color decision was influenced by the autumn trip to Iceland: the rich natural colors there form a very expressive and at the same time calm, pacifying ensemble. An important role in the interior is given to tactile moments. The interior design is rather rigid, straightforward, which is quite typical for Art Deco. Soft textures of fabrics in the living room, leather surfaces (staircase railing), velor headboard upholstery, a fur blanket in the bedroom, carpets on the floor create a pleasant contrast with the severity of furniture lines, columns, portals.

