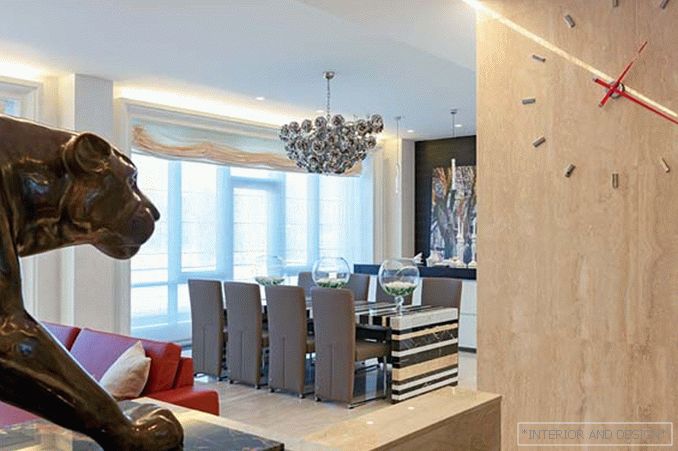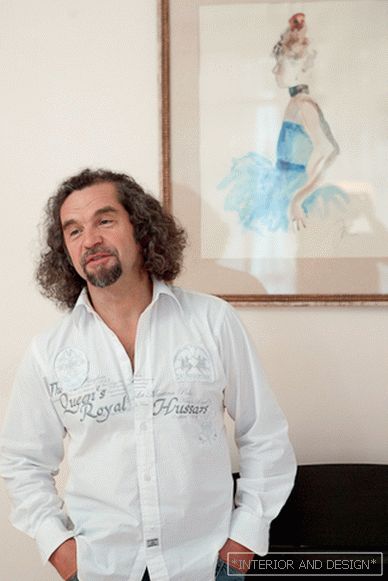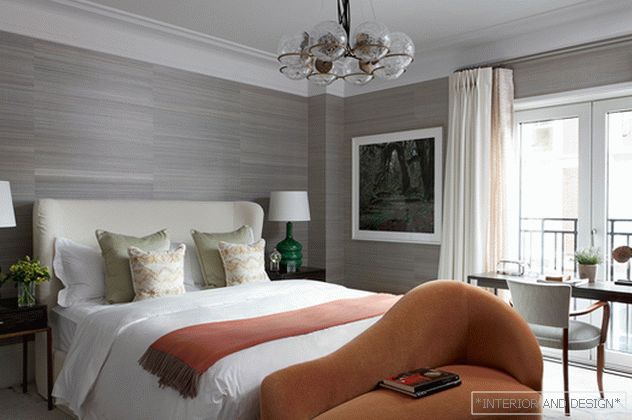apartment with a total area of 290 m2
 Passing the gallery
Passing the gallery A photo: Evgeny Luchin
Text: Olga Vologdina
Project author: Maria Makhonina, Alexandra Kazakovtseva
Magazine: (185) 2013
The first thing that greets the hosts who have come home is a graceful panther looking for prey. The bronze statue of the animal is set on a stone pedestal separating the hallway from the living room. Panther is one of the traditional symbols of Art Deco, and not the only one in the interior of this apartment, you can find other signs of style here. Chandeliers made of steel roses, an abundance of natural stone and exotic woods, in particular ebony, vegetative ornaments, large forms and precise geometry - are obvious and not very much - they brought a note of luxury and respectability into the space. As Maria Makhonina notes, one of the authors of the project, there really are associations with Art Deco, although they are rather blurry and are perceived rather unconsciously. The architects used these decorative elements to diversify the low-key, modern character of the space.
The project's philosophy is urban chic, so the emphasis is on the use of luxurious natural materials. The walls and floor are lined with polished light travertine with streaks, upholstered furniture is made of matte leather, and the lamps are made of silver metal. The color scheme is calm, it is dominated by natural shades: sand, light gray, cappuccino, wenge, terracotta. Communication with the surrounding landscape emphasizes the work of the artist Alexander Bartov "From the Life of Trees", adorning the dining room and study. The canvases are located at opposite ends of the public zone, thus creating a single composition. The organization of space is subject to the landscape: a transparent 18-meter wall gives a magnificent overview of the surroundings. It is logical that along this extended plane the architects placed the main ceremonial rooms: a living room, a kitchen-dining room and an office. Lined up on one axis and devoid of partitions (with the exception of the cabinet), they form a single, flowing space. Luminous stripes on the ceiling and the longitudinal pattern of the stone from which the floor is laid emphasize the horizontal rhythm and direction of movement. In addition, all three panoramic windows, like paintings, are framed with stucco baguette, as if hinting that nature is the main value in this interior.



