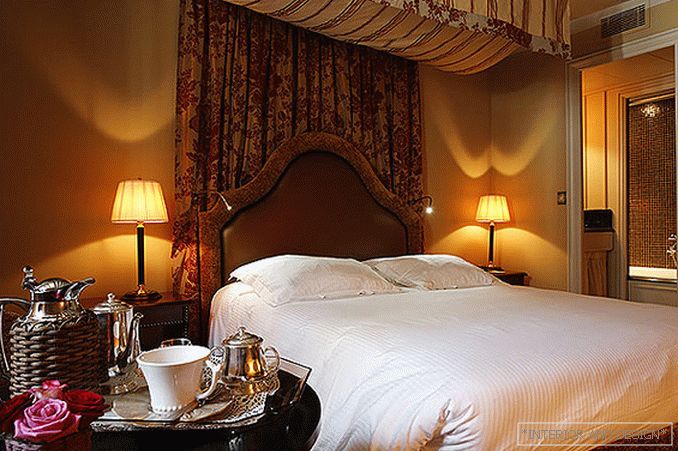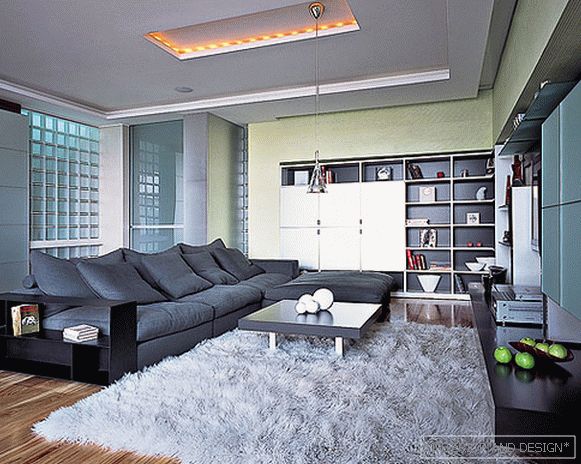This Moscow apartment is a home art-gallery, the style and atmosphere of which were largely influenced by modern avant-garde painting.
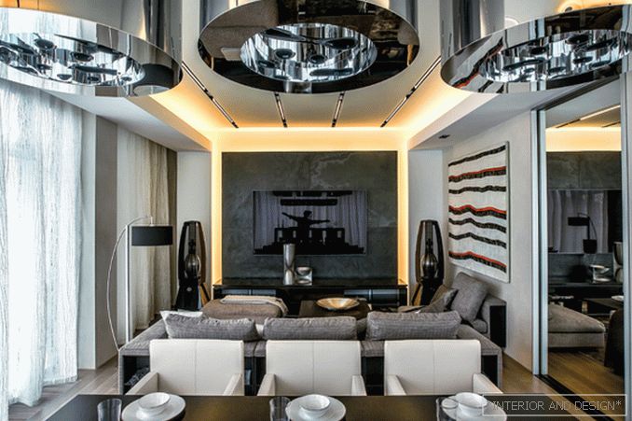
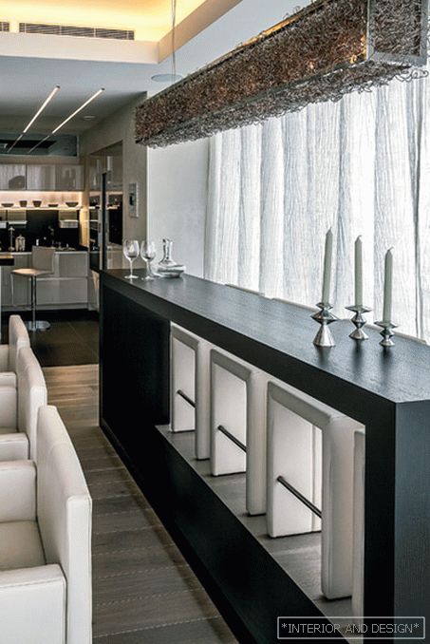
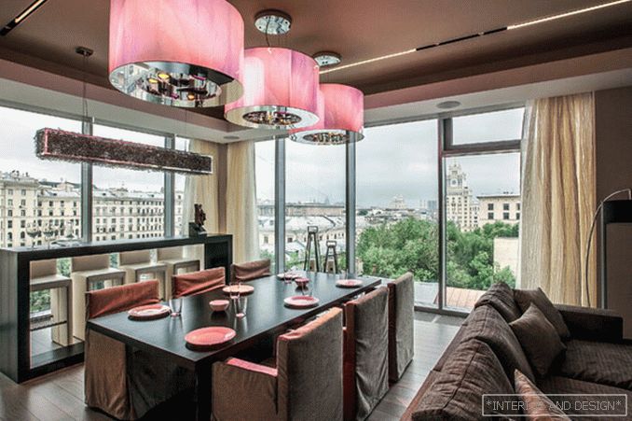
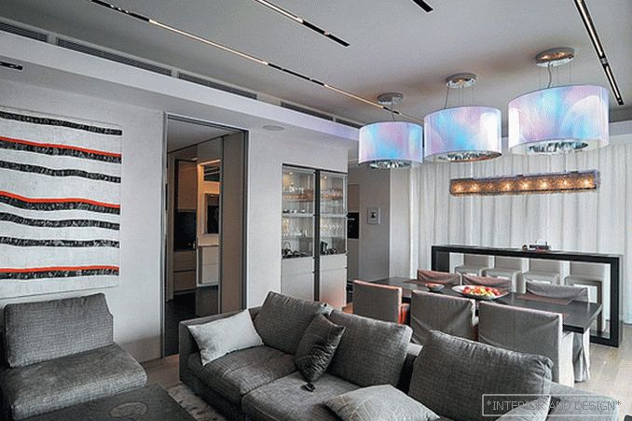
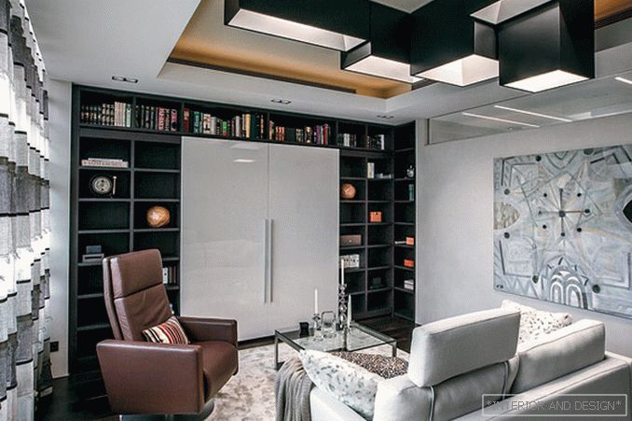
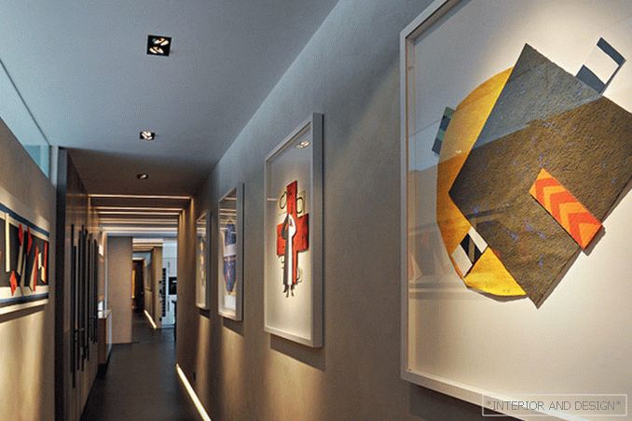
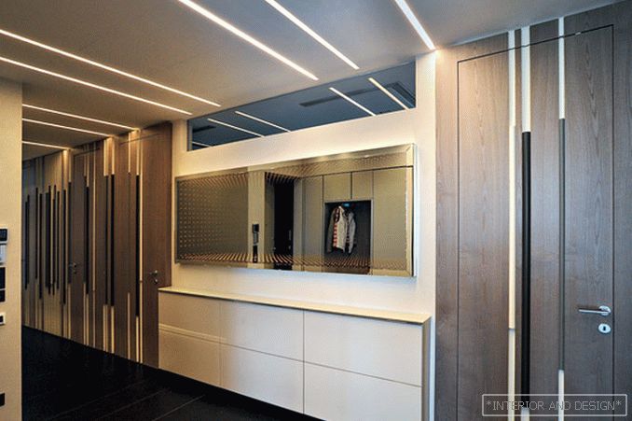
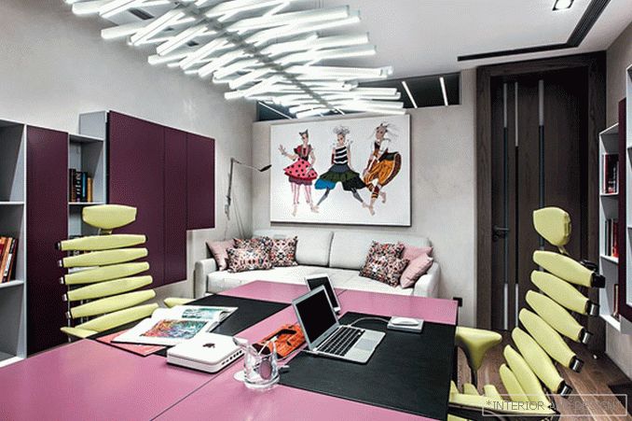
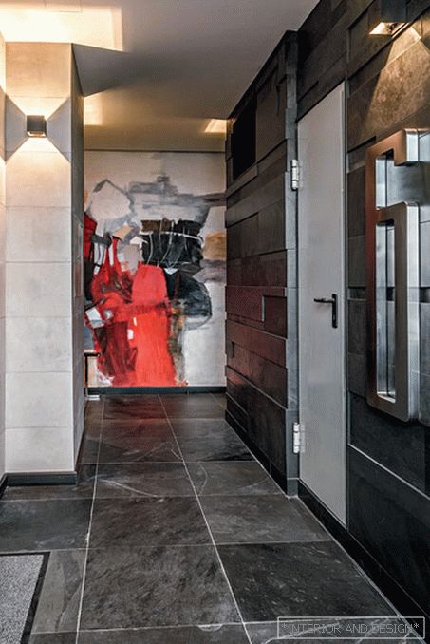
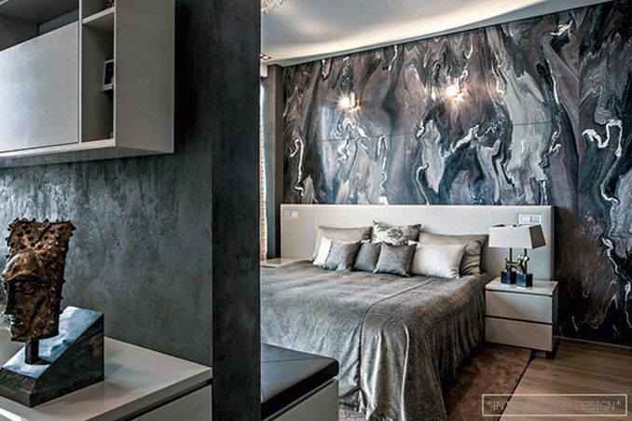
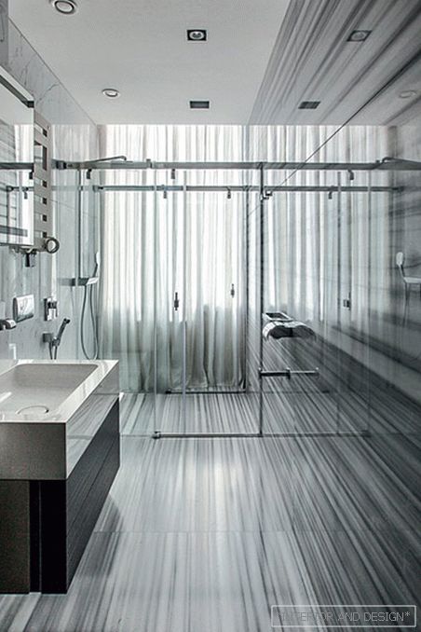
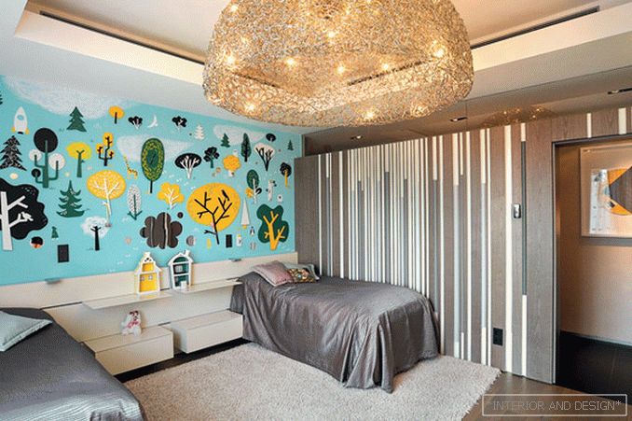
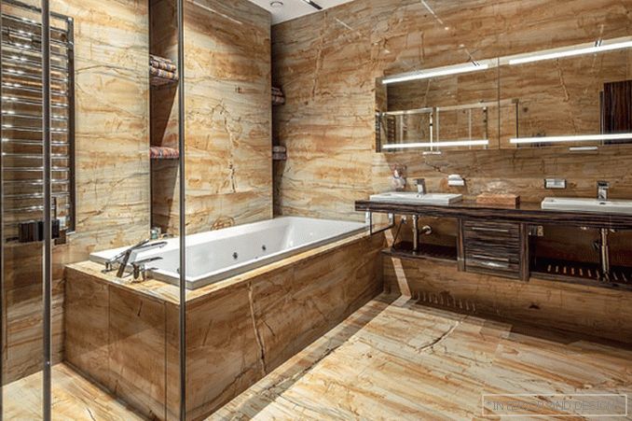 Passing the gallery
Passing the gallery A photo: Zinon Razutdinov, Oleg Khaimov
Text: Olga Vologdina
Project author: Elena Gordina
Magazine: N1 (211) 2016
Автор проекта Elena Gordina: «В самом начале проект задумывался предельно современным. Но на этапе эскизов мы немного поменяли направление в сторону большей респектабельности и эстетичности в духе ARMANI: заказчику очень понравился миланский бутик–отель в этом стиле. Поэтому здесь появились серые оттенки, инновационные дизайнерские буазери, превращающие стены в одно большое абстрактное полотно, современная живопись. Картины вообще играют огромную роль и подбирались параллельно с проектированием, ведь квартира изначально задумывалась как картинная галерея»
The interior is curious about its planning decision. The original volume is the so-called shell and core — an elongated rectangle with a panoramic glazing. Of the many options for planning, the architect Elena Gordina dwelt on the most traditional, but most appropriate, lifestyle of a family with two children. The 14-meter corridor is the main transport artery of the apartment. It has almost all the rooms, including a kitchen and two living rooms. As Elena notes, the corridor is a forced measure, but it was extremely difficult to organize a space with a desired number of rooms in a different way. However, the architect tried to turn the disadvantage into dignity. The corridor was transformed into a spectacular art gallery. Its elongated shape is visually leveled with the help of finishing: wooden buazeri with inlay and narrow ceiling lights. The rhythm of vertical stripes brings the necessary dynamics, diversity into the monotonous space, and numerous doors disappear against the background of an abstract drawing of a boiserie, merge with it into one whole and become themselves a work of art.
“We didn’t want the interior to look too office and dry, especially considering such a concentration of doors in the same space,” Elena explains, “I used a decorative technique when the doors become part of the wall decor and are designed in the same style. We were very lucky that we found innovative panels and doors of the factory LAURA MERONI. Designs are good for their variability. They decorate the surface and thus unite, "link" all the rooms together. Narrow cylindrical niches at different heights and with different frequencies are embedded in wooden canvases, the inserts in them differ in color, texture, and material. I dwelled on the gray pearl shade common to all panels in the apartment, but in each room the color of the inserts is different and supports the theme of a room. In the nursery, this is nature, the inserts imitate bamboo thickets. In the guest room, the leading color is red, the same shade of incrustation on the doors and panels. In the children's bathroom, decorated with orange-brown marble slabs, the stripes in boisery have a similar color. "
Pictures of contemporary artists are another significant component of this conceptual interior. The customer approached the selection of paintings carefully, in advance, at the design stage. The basis of the collection consists of works by the famous abstract artist-artist Igor Ganikovsky. Many of them reflect the philosophical and religious concepts with which the artist is passionate. The painting “Movement” occupies an honorable place in the living room, in its black constructive bands you can trace the development of humanity. Abstract painting "Life", adorning the gallery corridor, reflects the concept of the origin of life.
“For me, it is important that the interior contains something higher and more complex than just furniture or equipment, to be spiritualized, Elena continues,” The artwork, of course, and what the customer loves and is passionate about. Any interior is a certain artistic image of a person, recreated by means of architecture and design. For me, if possible, it should be rather concise, a little unsaid, than oversaturated with details. Then there is a place for a person, there is a testing ground for further development. ” There is in this interior that which is hidden from the eyes, but no less important is the technical stuffing. Here an autonomous life-support system with a special microclimate is integrated. For these purposes, even allocated two rooms, which are hidden equipment and engineering control centers, providing maximum comfort to households.

