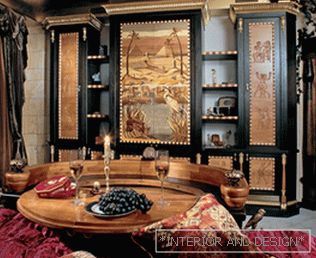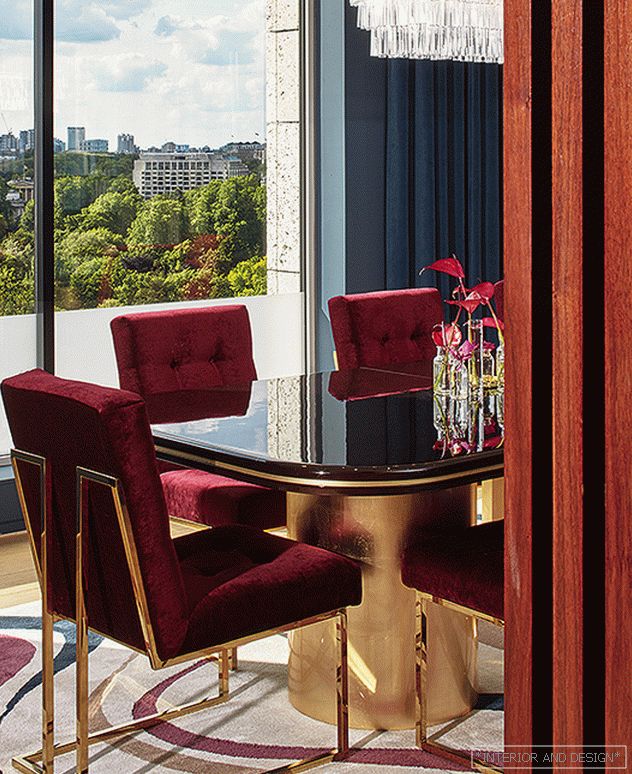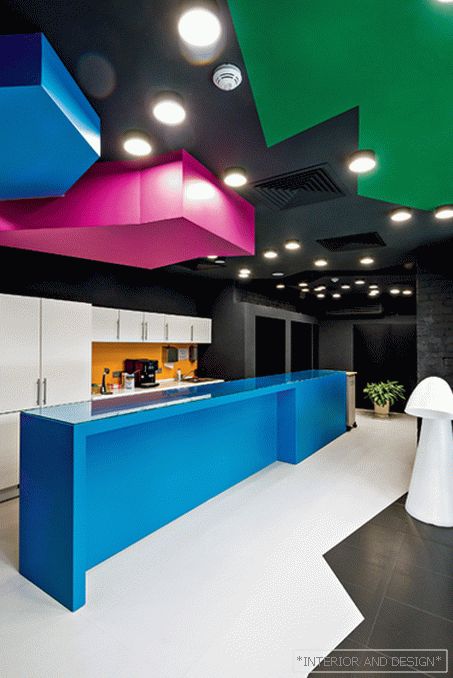The architects from ub.design have returned to where they literally began. After many years, the customer again invited them to take up the interior of his Moscow apartment.
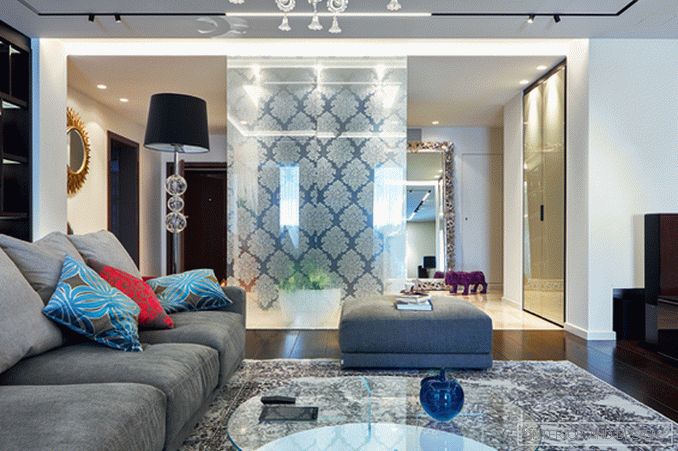
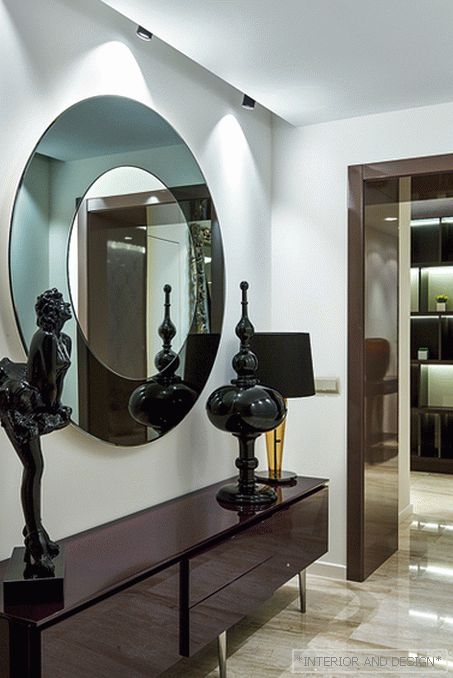
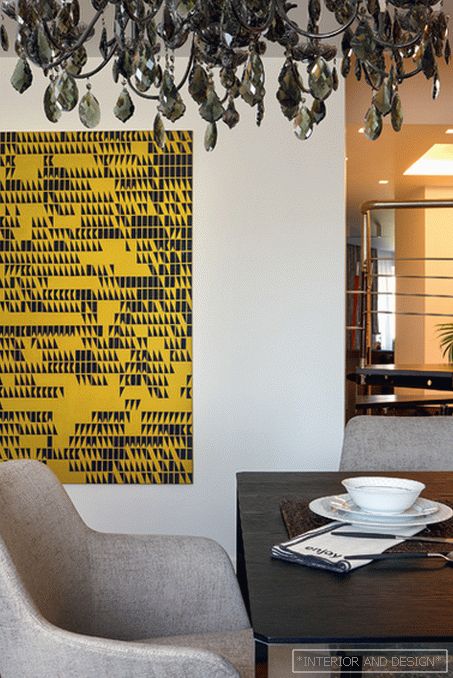
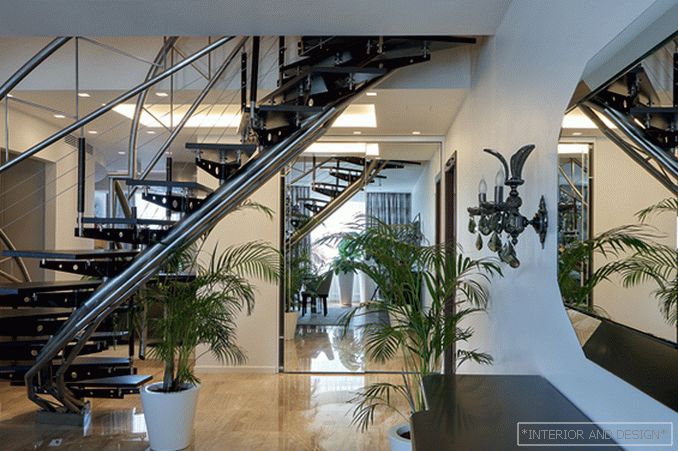
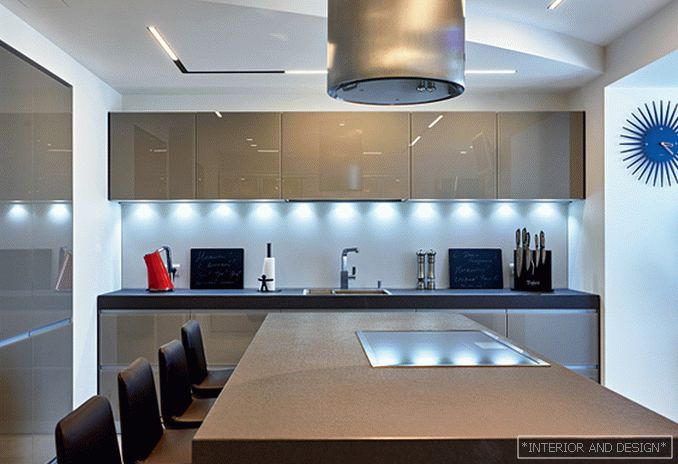
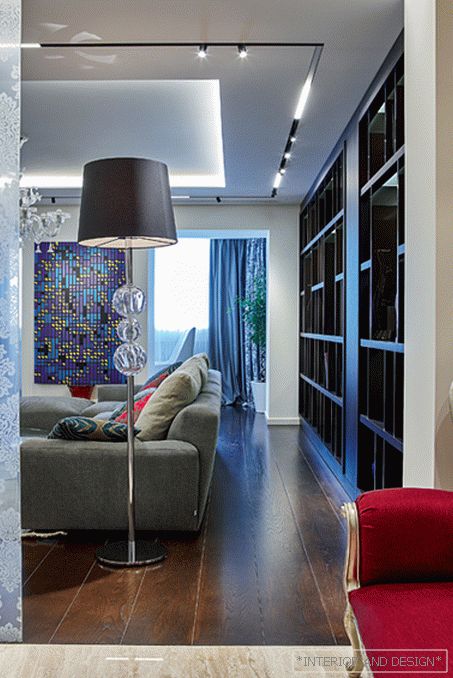
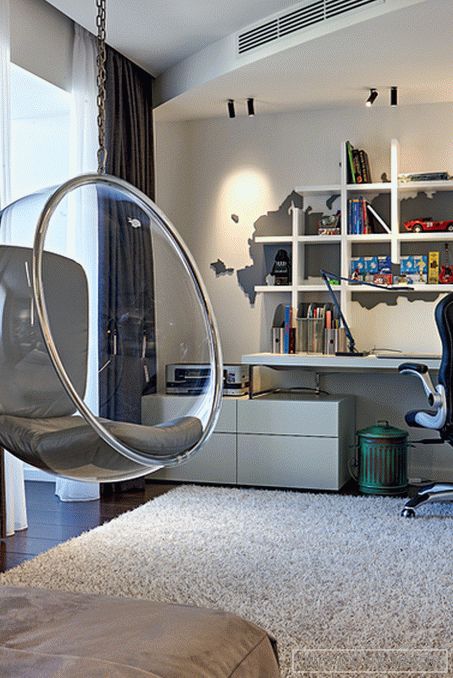

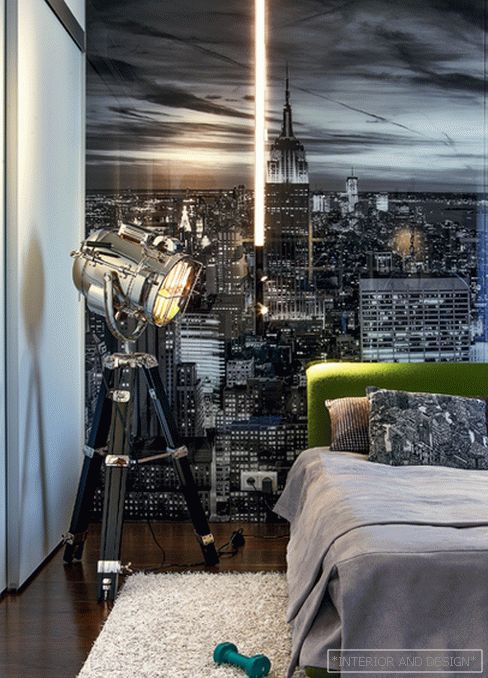
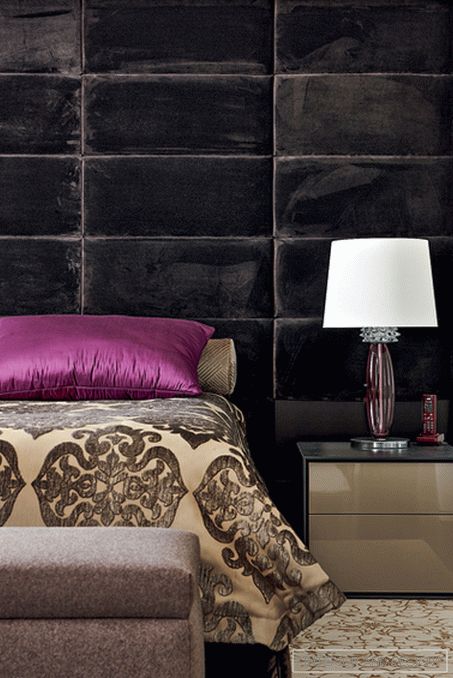

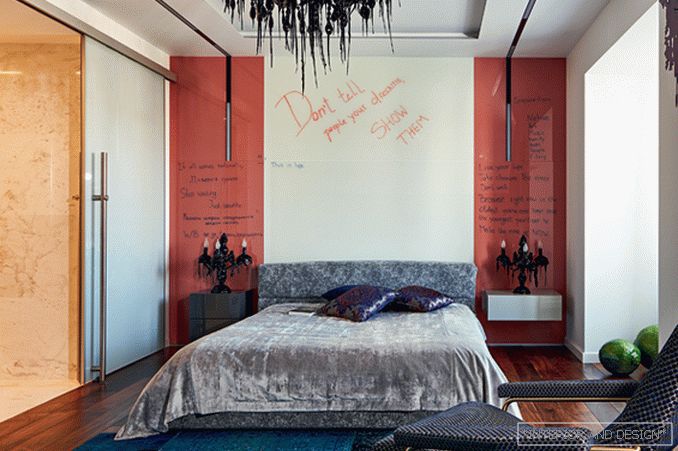 Passing the gallery
Passing the gallery A photo: Evgeny Luchin
Text: Olga Vologdina
Project author: Boris Uborevich-Borovsky, Oksana Lobanova, Anastasia Dmitrieva, Svetlana Zhdanova (Kurochkina), Anna Sycheva
Magazine: N4 (214) 2016
Project author Boris Uborevich – Borovsky: “This project is a kind of bridge between the past, present and future, the history of one family, the history of their interior: what happened and what became”
When, at the dawn of the 2000s, when architects under the leadership of Boris Uborevich-Borovsky made the first project for this customer, high-tech was in vogue. Glass, metal, characteristic elements — architects actively used the techniques inherent in this brutal style. Experimenting with color. Blue, yellow, red, purple, green — an unbridled palette, bold, like everything that happened at that time in the domestic interior genre. Customers were looking for themselves, architects groped their way, searched for the author's method, and gained experience. All themes were new, any ideas went to the "furnace" of creative thought. “It was a bright, avant-garde interior in the spirit of the times,” Boris explains, “But fifteen years have passed. The customer bought an apartment next door and again invited us to design the now united space. The task was to make a solid interior, integrating the new area into the previous volume. Of course, there was no point in playing the high-tech story. The customer has changed, become different, his children have grown up, his ideas about the interior and the residential environment as a whole have changed. And we have changed. It was necessary to look at my work with different eyes, from a new angle, from the height of the knowledge and experience that we have now. ”
But something from the old project was useful in the new life — some of the elements were left by the architects. “We considered that some decisions are quite appropriate for today,” continues Boris. “For example, a staircase. Her artistic form and then was relevant, and now she still looks modern and dynamic. We left the supporting structure and only finalized the details. We also kept round lines, leaving an arched wall between the living room and the dining room. The third point is the color range. The theme of color in the new interior, as well as in the previous project, is relevant and very important. ” The rest of the space has changed the image completely. The authors of the project took into account the wishes and preferences of all households. The fact that the apartment united different generations of the family significantly influenced the style as a whole. “As I have already said, children have grown up, but they still live with their parents,” notes the architect, “each of them has their own needs.” Therefore, we stopped at a compromise version of the concept of mixing styles. The space of the eldest daughter is a kind of apartment in the apartment: a bedroom – living room, bathroom and dressing room, except that there is no kitchen. Its interior is emphasized by youth, daring compared to the rather conservative setting of the parent part. In the room of the younger son are teenage motifs. Thanks to different-style solutions, classical and modern techniques, rich colors, we have created an interior that fully meets the needs of the family at this stage of its life. ”

