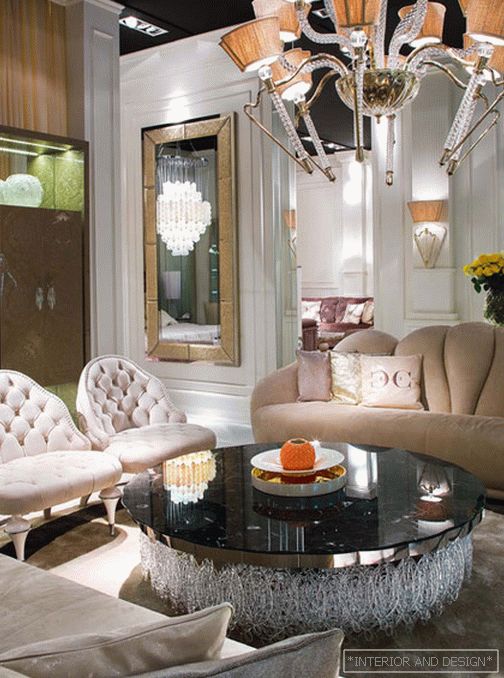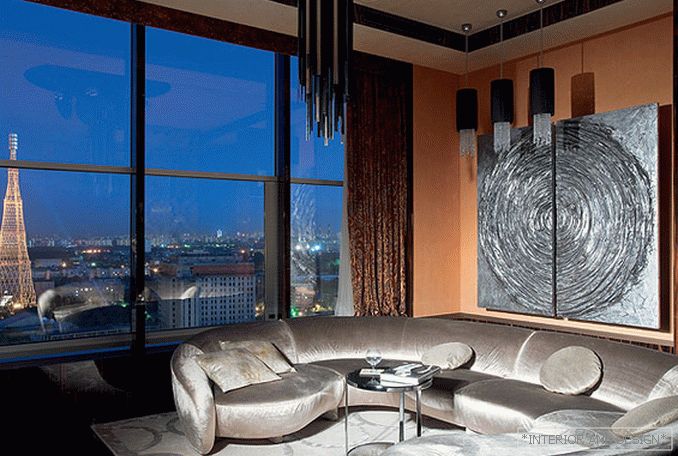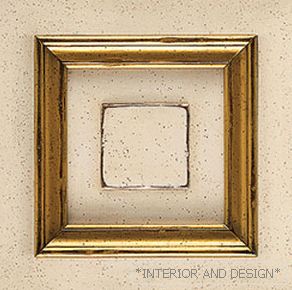apartment of 240 m2
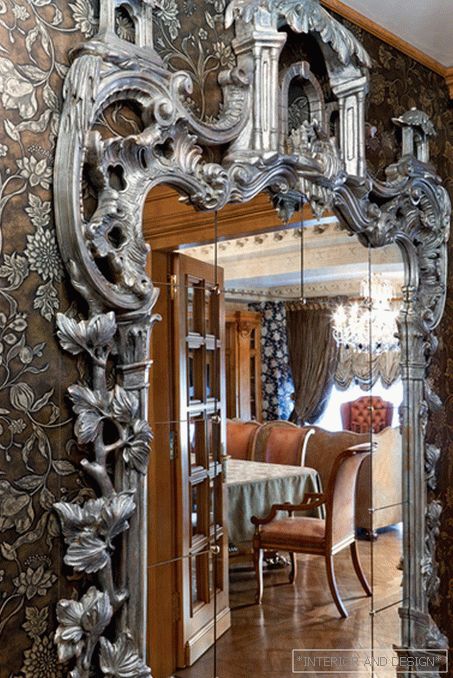
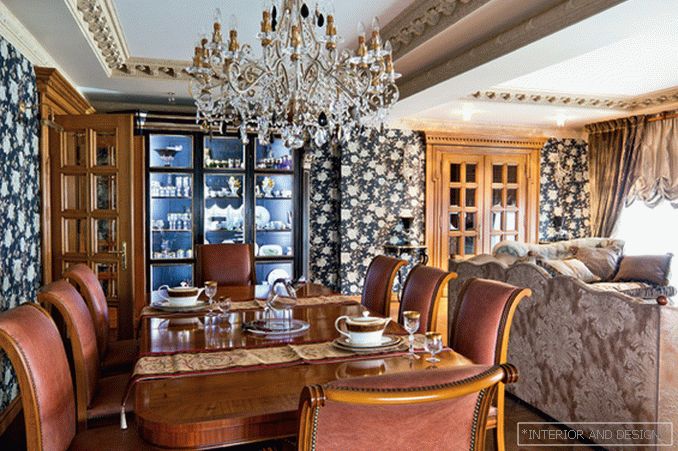
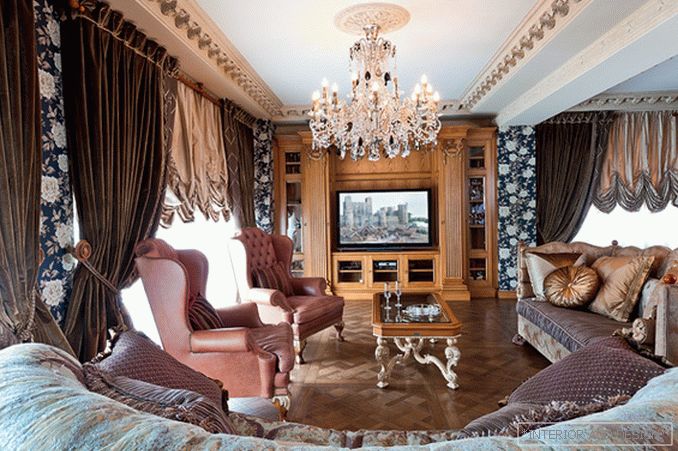
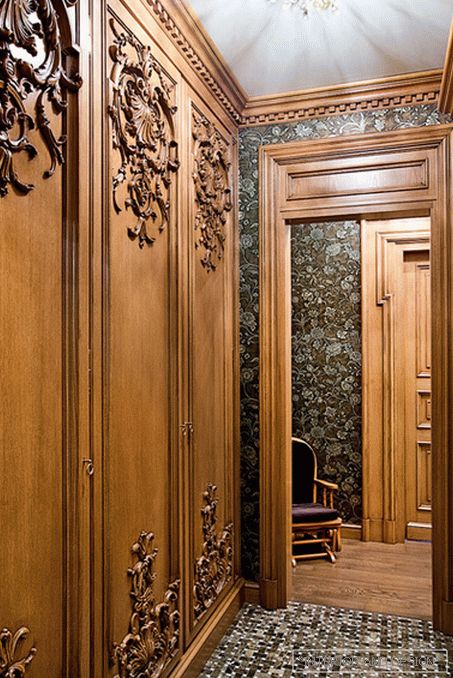
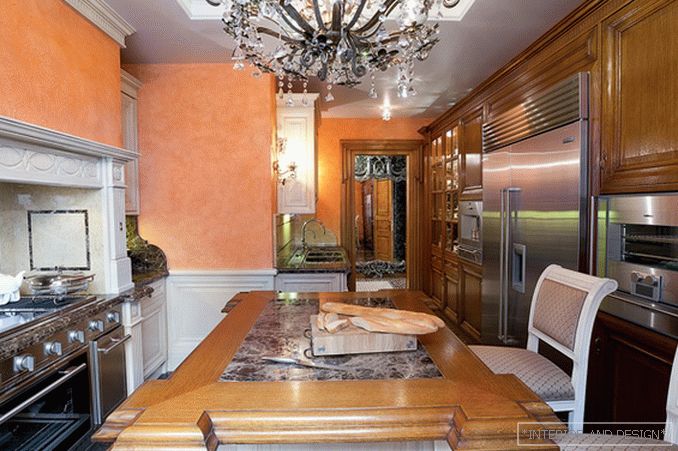
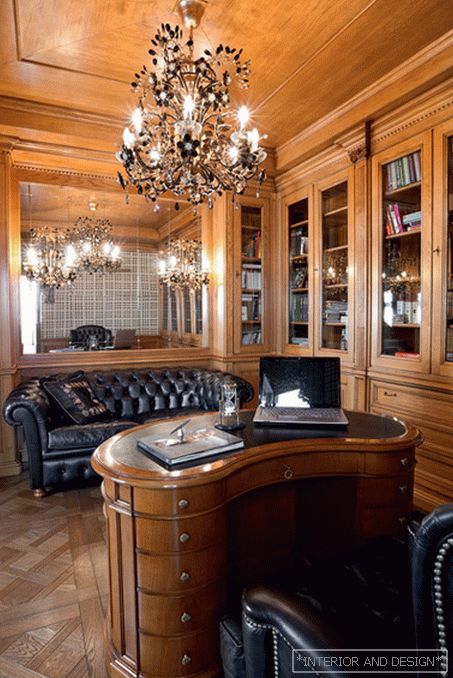 Passing the gallery
Passing the gallery A photo: Dmitry Livshits
Text: Kira Khmelnitsky
Stylist: Larisa Mironova
Main architector: Yevgeny Borisov
Project Manager: Oleg Tychin
Magazine: N1 (167) 2012
Five-room apartments for a family of four were formed by combining two-room and three-room apartments. Due to the successful initial layout, the design did not have to be changed much. The apartments are naturally divided into two zones. The public (living-dining room, study, kitchen, hallway and utility room) occupied the space of the larger apartment, and the private (master bedroom, children's rooms and two bathrooms) - two-room. Place all the necessary rooms on an area of 240 square meters was not easy. I had to make compromises. For example, the kitchen was not very big, but there was a place for a spacious living-dining room. She became the compositional center of the apartment. The hosts are hospitable people. The whole family gathers in this room, many friends are invited here at home. The second largest room was the owner's office, connected to the living room with glass doors. Cabinet in this case is not a place to work. It’s rather a “men's room” where guests can chat and discuss matters.
The owners of the apartment were specific in their wishes: the family nest should be designed in the style of English classics, respectable, but not pompous. Hence the choice of durable and inconspicuous materials - unpainted oak, natural marble and travertine. All rooms are decorated in a restrained color scheme: black with silver wallpaper and brown oak furniture in the living room, study and hallway, white marble kitchen and bathroom, dark green master bedroom with gold ornaments. The interior design was specially selected for the oak furniture of the Italian factory PROVASI, which the owner of the apartment really likes.

