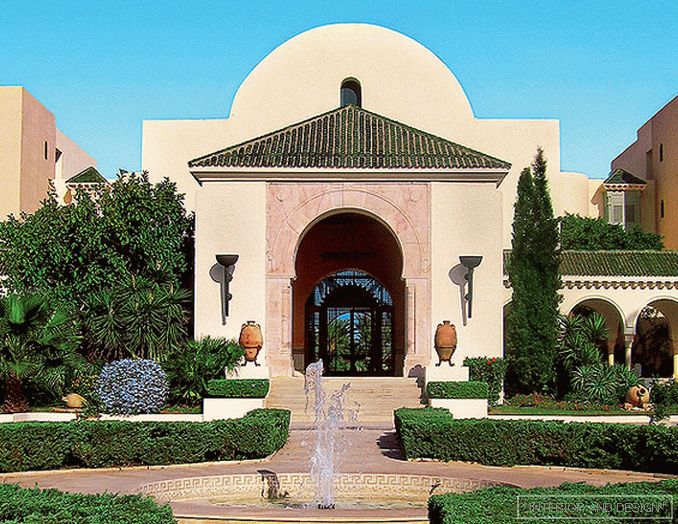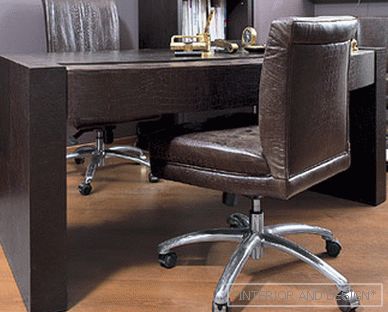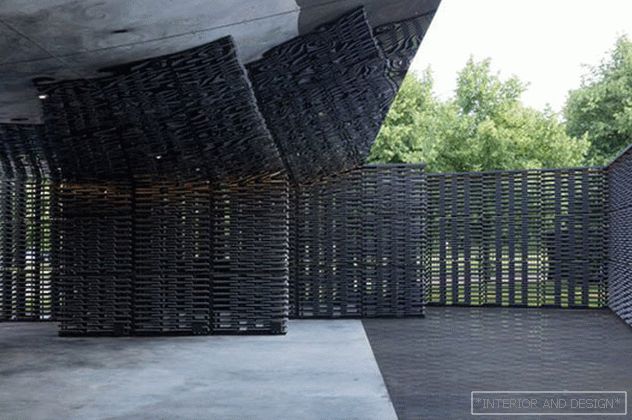Designer Massimo Joza Guini was so fascinated by the restoration of the mansion of the 1930s that he completely redid it. The original, of course, is difficult to recognize. But around the visible hand of this eminent master
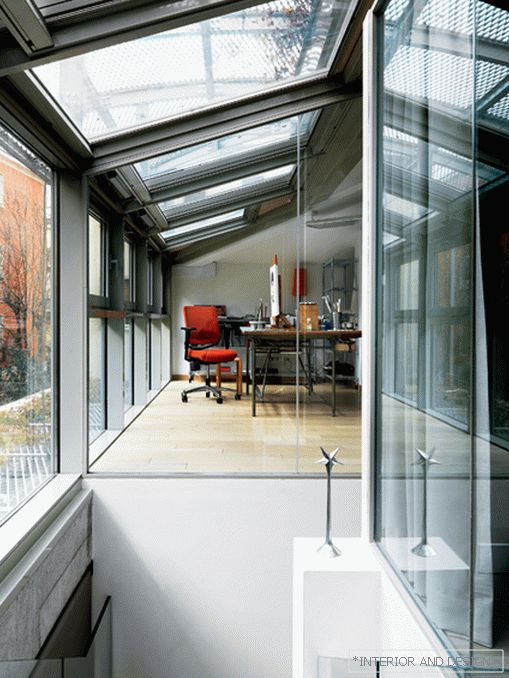
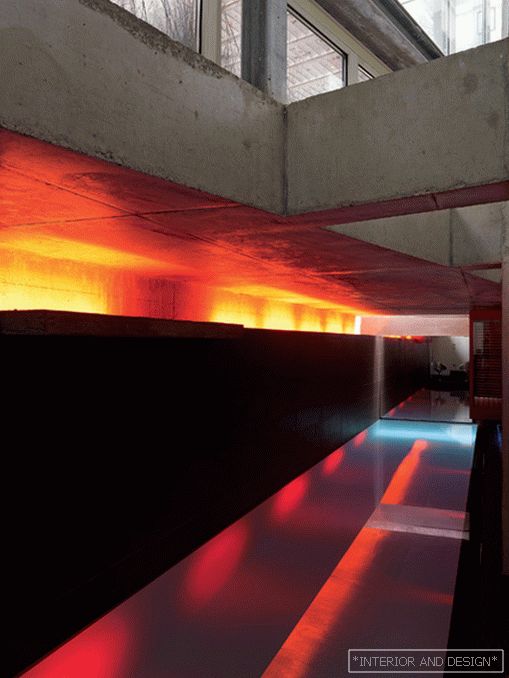
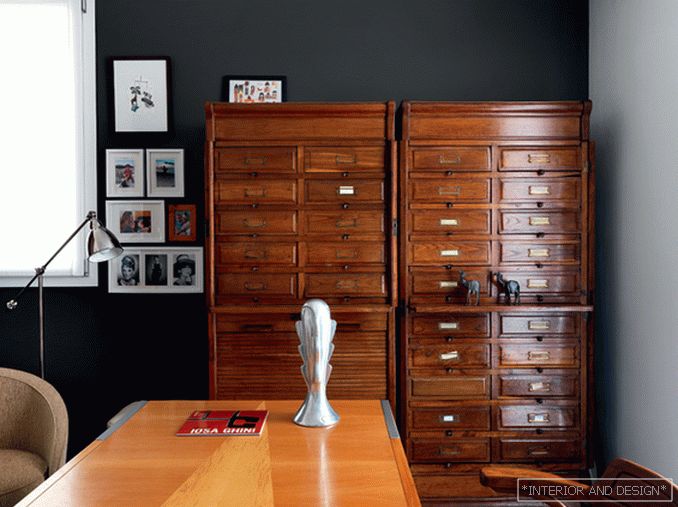
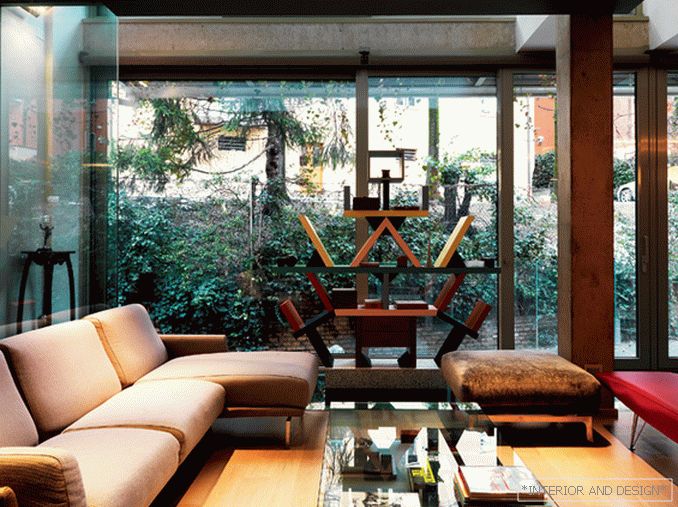
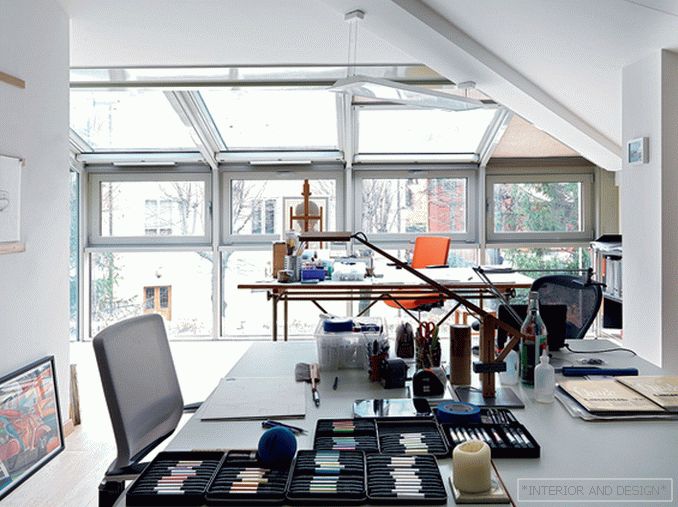
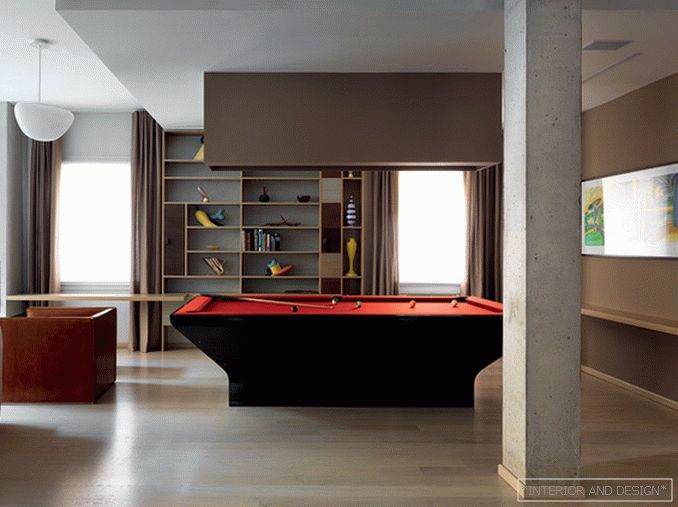
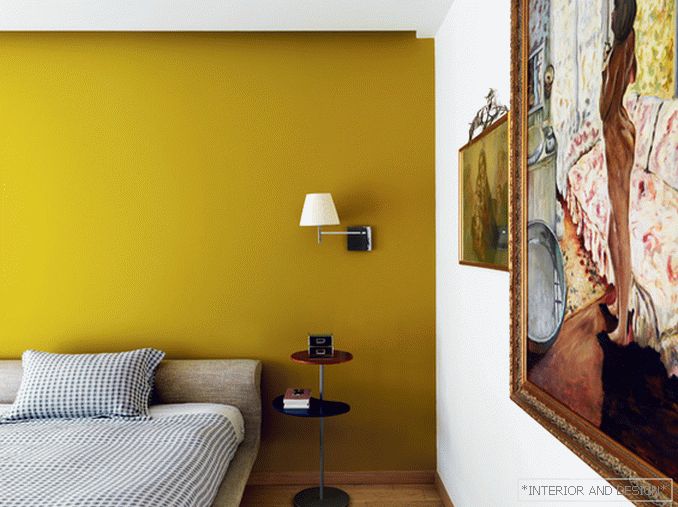
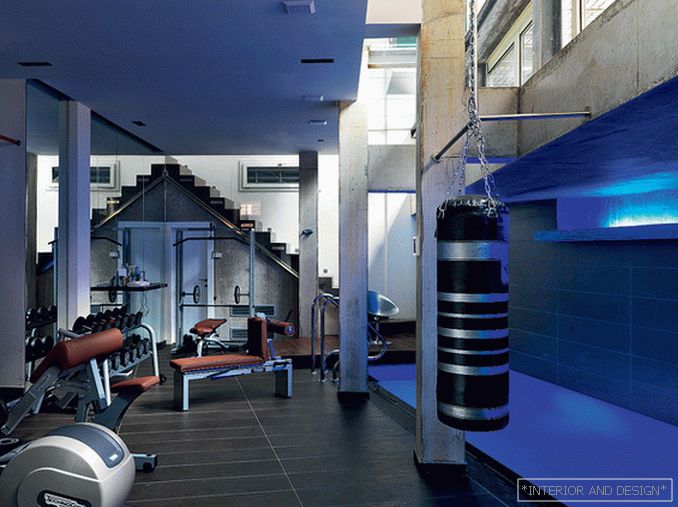
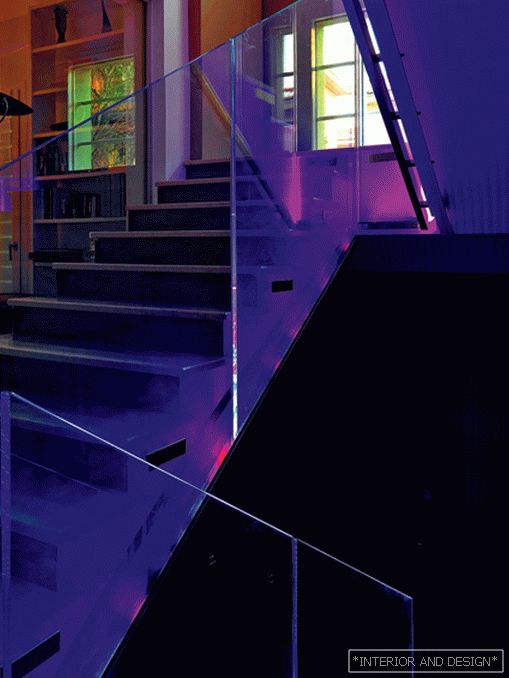 Passing the gallery
Passing the gallery Leading headings: Marina Volkova
A photo: Massimo Listri
Architect: Massimo Joza Gini
Magazine: (191) 2014
Architect Massimo Josa Gini designs showrooms (Ferrari, for example), boutiques, offices (from the recent-Roman IBM). Designer Massimo Yoza Guini comes up with furniture, lamps, kitchens — yes, whatever — and even develops the corporate style of companies. So, in this capacity, he collaborated with Alitalia. Artist Massimo Yoza Guini draws comics about the Italian James Bond. What is not enough in the biography of this mnogopanochnika, so it is private interiors. Before us is one of these few, his own house in Bologna, which also serves as a creative workshop and exhibition space.
The building was built in the 1930s and attracted the architect with clean lines. And this is probably the only thing that he left from the “source code”. Massimo redid the three-story building in the spirit of his favorite bolidism. This alternative movement originated in the 1980s, the architects who were part of it avoided official trends and offered to reform their industry in a futuristic way. The name of the movement refers to the world of high speeds. The interior of the Bologna house and this turned out, with a complex, some cosmic scenography. The architect focused on transparent structures and their fluorescent lighting. He completely demolished the southern facade, having erected a new wall in its place, pierced by windows with photovoltaic panels inserted into them. Thus, he solved the problem of energy supply at home: in the winter it is illuminated and heated by the sun. Massimo says that in the process of work he became an apologist (and, in our opinion, and his creator) a new style — ecofuturism.

