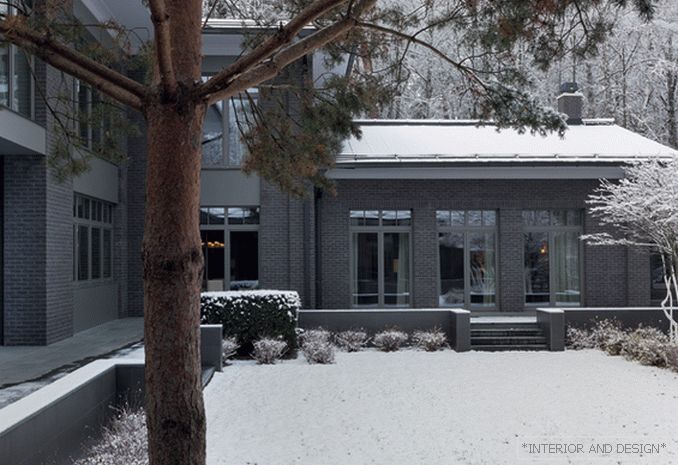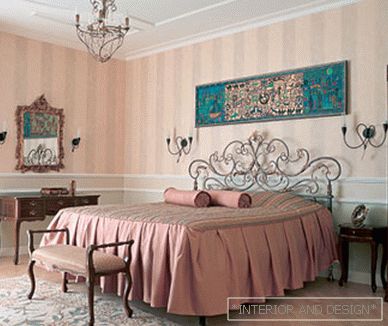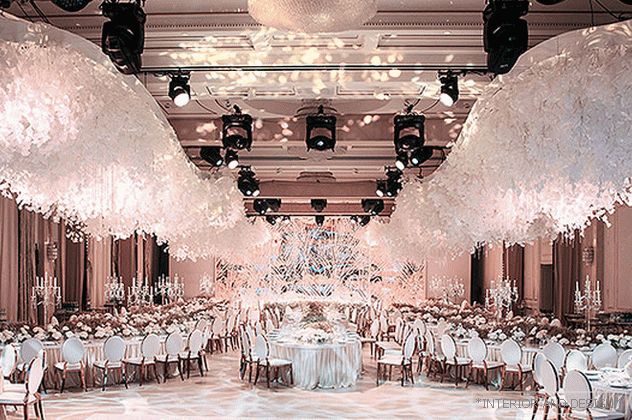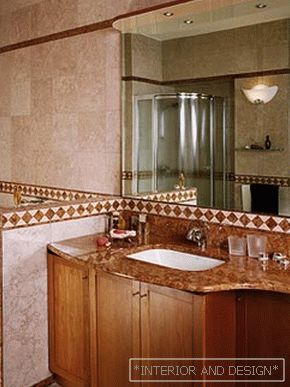Year by year, the workshop of Nina Prudnikova continues to explore in the field of country architecture. This house in the Moscow region is another example of a conceptual approach to shaping and respecting nature.
 Passing the gallery
Passing the gallery Text: Olga Vologdina
A photo: Kirill Ovchinnikov
Project author: Nina Prudnikova, Petr Yushin
Magazine: N4 (214) 2016
The story about the last project of the studio, architect Peter Yushin, began with the fact that in his architecture, in his opinion, there is a catastrophic lack of black. People are afraid of dark colors, preferring light colors. And absolutely in vain. “Everybody thinks, since we have winter for half a year, then bright or bright hues will help to brighten up the situation,” the architect says, “But dark colors appear just in contrast. Black, graphite facades are especially expressive against the background of green or white snow, they look brighter, more colorful and at the same time do not disturb the balance, because they themselves are part of the natural, natural range. We must pay tribute to the customer: he was not afraid to go on an experiment. He came to us purposefully: he saw our work and understood to some extent what he would end up with. Nevertheless, we offered him a bolder solution than he might have expected. The customer fully supported our idea with dark facades and black accents in the interior. This is a rare success — to meet a like-minded person in the person of the owner of the house, and for this we are very grateful to him. ”
Having received good, the architects enthusiastically set about designing the volume and creating a living environment. It should be noted that the basic concept of the “Architectural Studio of Nina Prudnikova” —the house-spreading, delicately inscribed into the surrounding landscape — the house also developed in this case. The building freely spreads over a vast area. Adequate space is an important component of the project, and the site had this condition in full. At the same time, difficult terrain with level differences influenced the appearance of multi-level sites, and the U-shaped structure of the building created an inner courtyard, closed from prying eyes. "The house is formed on ledges and has two levels, continues Peter." A long one-story building descends in a small cascade around the site. At the highest point are the main public spaces. This is a winter garden, living room, dining room, kitchen, swimming pool with spa area, gym. All rooms are oriented to the garden and have access to open terraces. At the level of the first floor, from the street, the main entrance and the entrance to the house are also located. From the upper tier you can go down to the basement, where an entertainment unit is organized, consisting of a billiard room, a wine bar and a cinema. A small part of the volume has a second floor with private rooms: bedrooms, bathrooms and dressing rooms. Since the second floor is quite compact in size, the whole building is perceived as one-storied. For us, this is a crucial moment. The house, in our opinion, should not compete with the surrounding landscape, rush, climb up and argue with nature. On the contrary, it is more correct if the building grows into a relief, "grows together" with the ground. After all, when a person sees nature at the level of his eyes, there is a feeling of merging with her, peace, tranquility. Actually, these are the emotions that people are looking for outside the city, they want to experience living in nature. ”
As for the interior, the architects, as always, turned to the modern theme. The interior design is laconic, discreet and built on the play of natural textures, and muffled, calm tones create a soft, relaxed atmosphere. Ethnic artifacts brought from different parts of the world were used as accents: African, Asian, European exotics, including ancient household items, worship, things and utensils, bought in antique shops and bearing a particle of a different culture. As Peter notes, the subjects are chosen in such a way that they are not explicitly tied to any theme or style. They are international in spirit, not so deliberate, do not strain their presence, visually it is even difficult to determine which country they come from. But thanks to them, the interior has become richer, more diverse, more interesting in perception.
Read the full text in paper or



