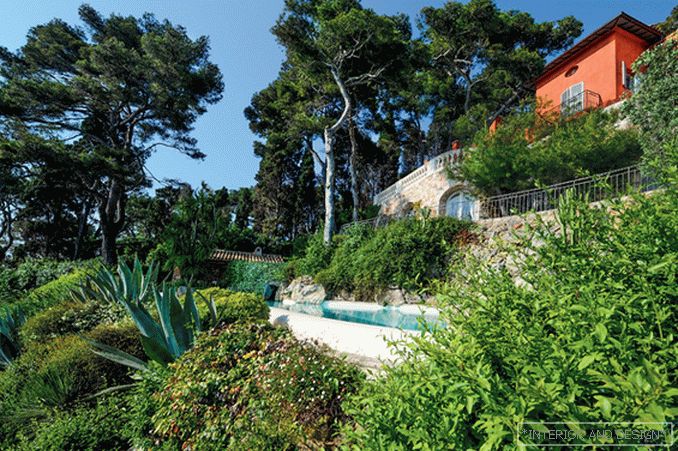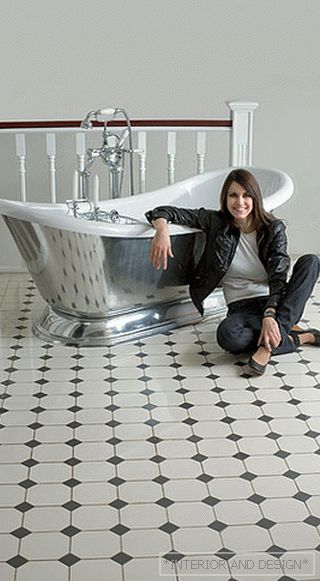Alexey Nikolashin and his bureau SL * project have a lot of experience in building villas on the sea. Their Crimean project is an example of a successful resort architecture and a responsible approach to the environment.
By topic: Special case: Villa SL * project in Moscow region
Alexey Nikolashin and his bureau SL * project build a lot: houses, cottages, villas. And even entire villages - one of them is located in the old Gurzuf park in the Crimea. “This is perhaps the first complex on the peninsula sustained in the modern Mediterranean style,” says Alexey. - Before that, they mostly erected “nesting boxes” with metal tiles and small windows with loopholes - although there are simply amazing views of the sea.
On the topic: SL * project: project in Monaco
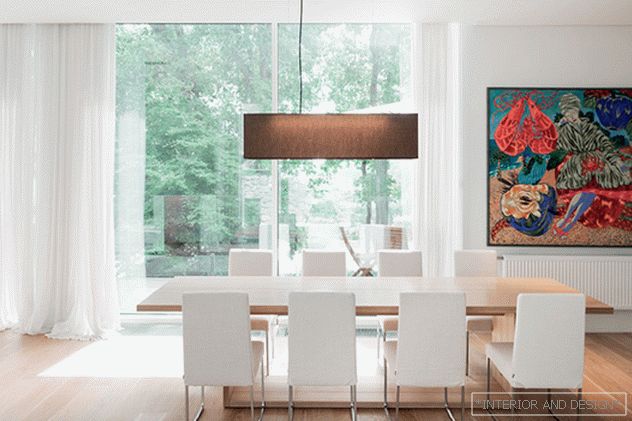 Canteen. Painting on the wall - the choice of the owners.
Canteen. Painting on the wall - the choice of the owners. 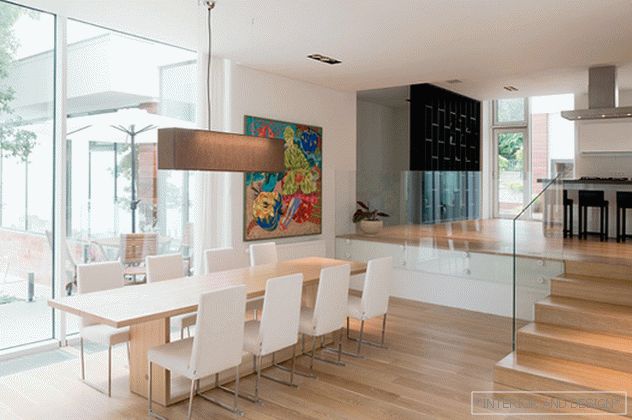 Столовая. Стол и стулья B&B Italia, свет Modoluce. Живописная работа на стене — выбор хозяев.
Столовая. Стол и стулья B&B Italia, свет Modoluce. Живописная работа на стене — выбор хозяев. 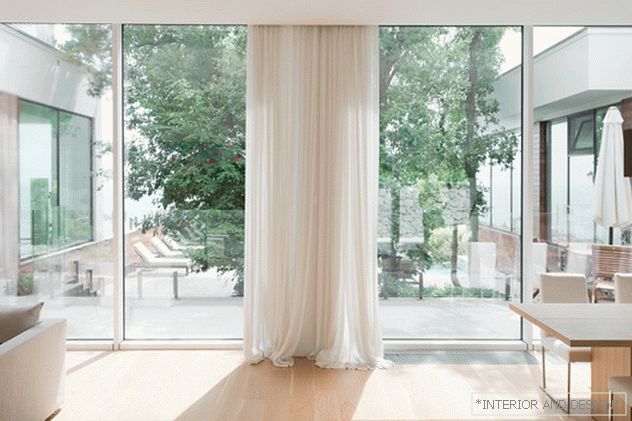
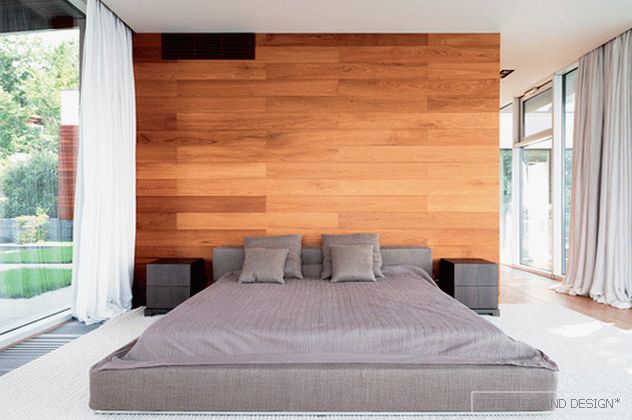 Master bedroom. В кубе за изголовьем располагается гардеробная и дальше — ванная. Когда шторы раскрыты, помещение становится полностью прозрачным. В отделке применена та же порода древесины, что и на фасаде, — мербау.
Master bedroom. В кубе за изголовьем располагается гардеробная и дальше — ванная. Когда шторы раскрыты, помещение становится полностью прозрачным. В отделке применена та же порода древесины, что и на фасаде, — мербау. 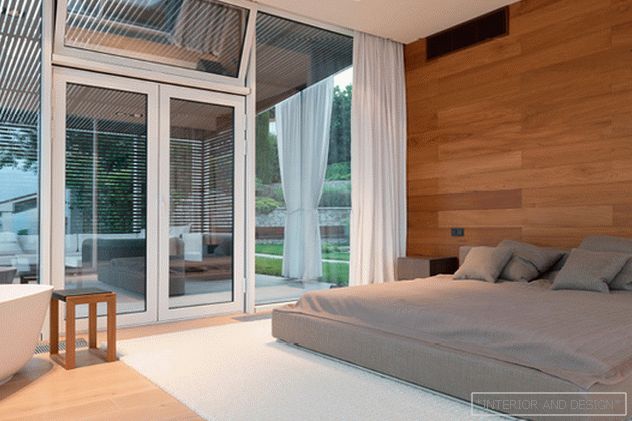 Master bedroom. Bed Flexform, bedside tables Meridiani.
Master bedroom. Bed Flexform, bedside tables Meridiani. 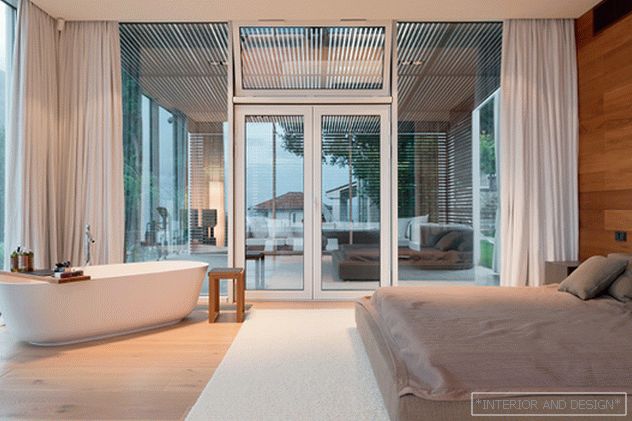 The Antoniolupi stand-alone bathtub of sculptural form is a real decoration of the bedroom. It is deployed so that, lying in the water, you can admire the most beautiful view. Axor / Hansgrohe mixer. Oak board on the floor.
The Antoniolupi stand-alone bathtub of sculptural form is a real decoration of the bedroom. It is deployed so that, lying in the water, you can admire the most beautiful view. Axor / Hansgrohe mixer. Oak board on the floor. 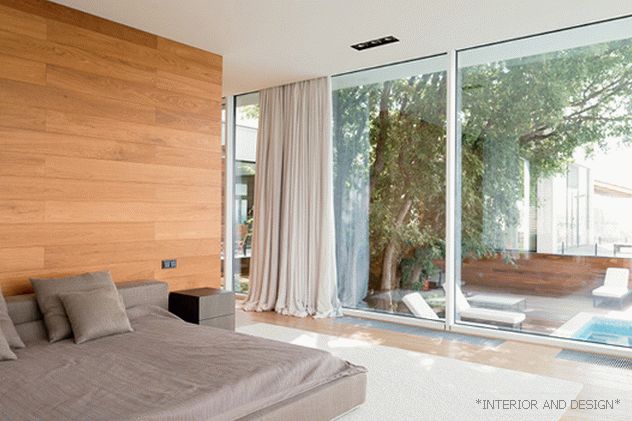 Master bedroom.
Master bedroom. 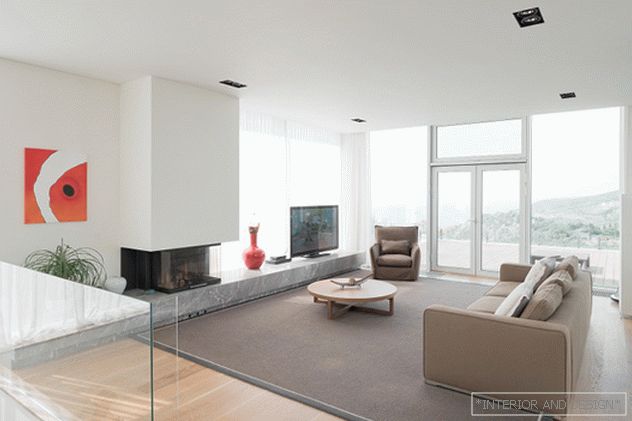 The fireplace room is actually the second living room. Sofa and armchairs Maxalto, table Flexform.
The fireplace room is actually the second living room. Sofa and armchairs Maxalto, table Flexform. 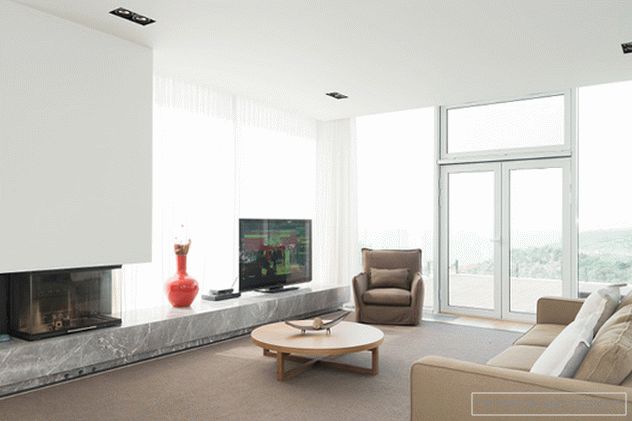
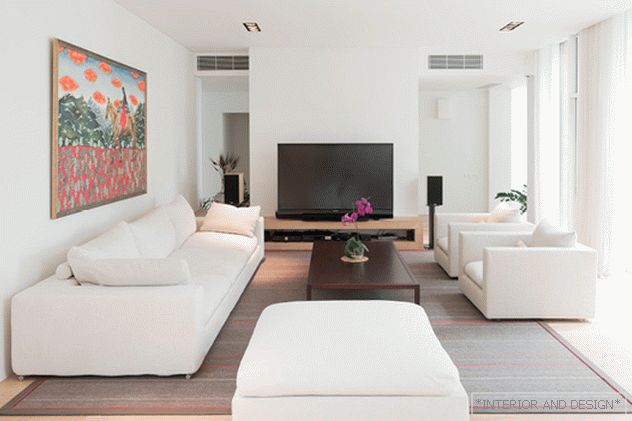
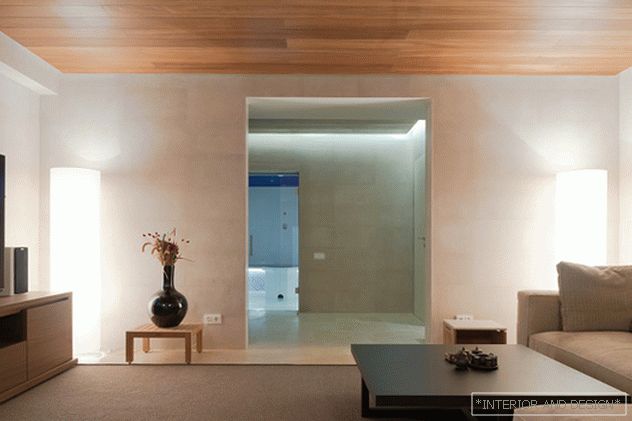 Ground floor. Lounge in front of the hammam, which is visible through the open door. The ceiling is decorated with wood, which creates a cozy chamber atmosphere. Flexform table. Modaluce floor lamps emit a muffled light.
Ground floor. Lounge in front of the hammam, which is visible through the open door. The ceiling is decorated with wood, which creates a cozy chamber atmosphere. Flexform table. Modaluce floor lamps emit a muffled light. The territory we got complex: with a large number of trees. But we designed everything so that not one of them was destroyed. The architecture of each house was formed individually, delicately bypassing pines and cypresses. This house is made on the same principle: its U-shaped plan is defined by a huge centuries-old oak tree, which is now in the center of the composition. That is, we located the house around the oak, and in front of him made a pool.
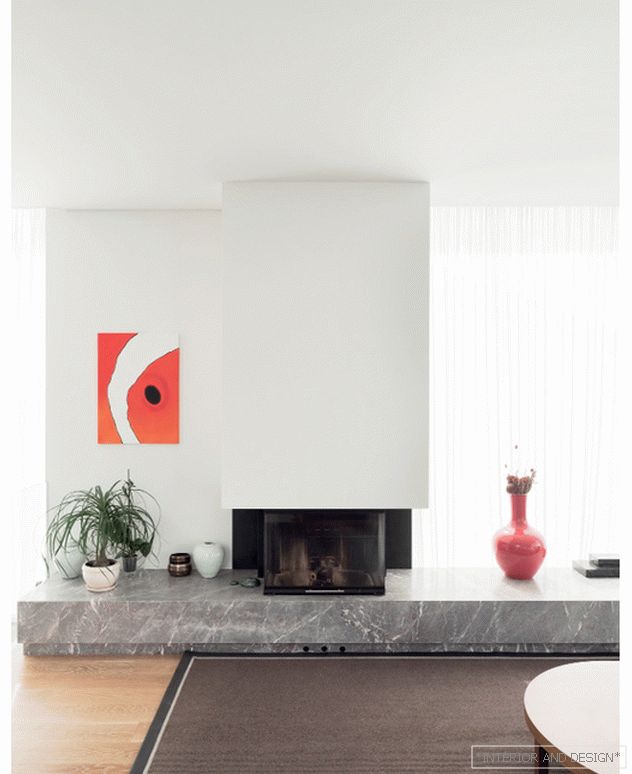 Chimney. The design was developed by the author of the project. “We built a cast-iron firebox into a beautiful marble podium and made a top box to leave only fire in sight,” explains A. Nikolashin.
Chimney. The design was developed by the author of the project. “We built a cast-iron firebox into a beautiful marble podium and made a top box to leave only fire in sight,” explains A. Nikolashin. As the customers acquired the houses, they finished them on their own: they invited “their own” architects and designers. Unfortunately, not all the buildings benefited from this: some of them were “killed”. More correctly, when the same author works on a project from the beginning to the end, both outside and inside, then the house turns out to be solid and harmonious. As it happened in this case - the uniform stylistics and continuity of materials is maintained: the finishes flow from the facade to the interior. We created the situation as simple as possible: they didn’t require another panorama from huge windows. The house has white walls and ceiling, oak floor, furniture of laconic forms from good Italian brands - nothing superfluous. Bright color only in the paintings. The beauty of the environment - the house stands on a hill, vineyards and the sea below - balances this asceticism. ”
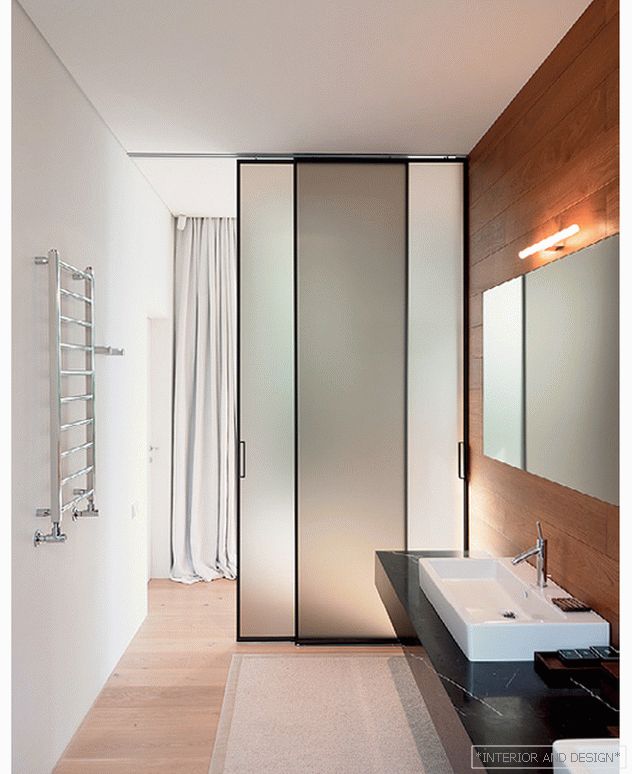 The master bathroom adjoins the bedroom. Sliding partitions Rimadesio, Duravit washbasins, marble worktop according to architects sketches. Axor / Hansgrohe mixers.
The master bathroom adjoins the bedroom. Sliding partitions Rimadesio, Duravit washbasins, marble worktop according to architects sketches. Axor / Hansgrohe mixers. The significant slope of the relief and the desire to preserve the natural monument - the old oak tree - determined the complex architecture of the building. “This is not a cube house, clear and understandable, on each side it looks in a new way,” says Alexey. - The building is located terraces. All levels are interconnected both outside and inside. At the top is the garage. Going down, you get on the roof, covered with white marble pebbles, - here is a terrace for relaxing and practicing yoga. This is followed by the first living level: living room, fireplace, guest, kitchen, master bedroom. The level below the house is divided into two wings, into which the stairs lead. In one there is a spa (hammam, spacious showers, rooms for relaxation and various treatments), as well as a children's playroom and guest bedrooms. There is also a wine room where the optimum temperature is maintained. The other wing is completely given to children. On the lowest terrace is a swimming pool. ”
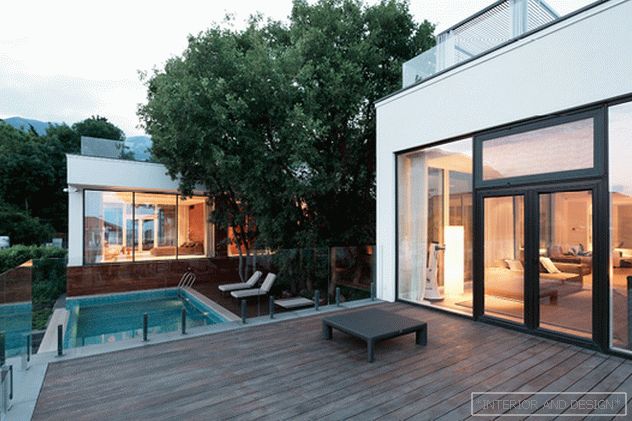 View from the terrace to the courtyard. To the right is the fireplace room. In the depths you can see the master bedroom. In the center is the same oak that influenced the layout of the house.
View from the terrace to the courtyard. To the right is the fireplace room. In the depths you can see the master bedroom. In the center is the same oak that influenced the layout of the house. 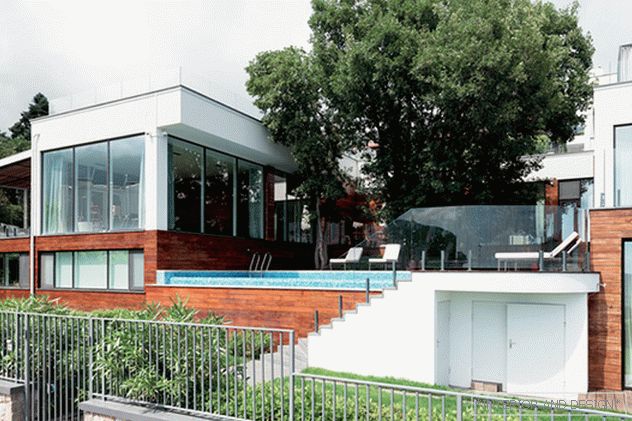 View of the terrace from the sea. Калитка на переднем плане — вход в дом на нижнем уровне.
View of the terrace from the sea. Калитка на переднем плане — вход в дом на нижнем уровне. 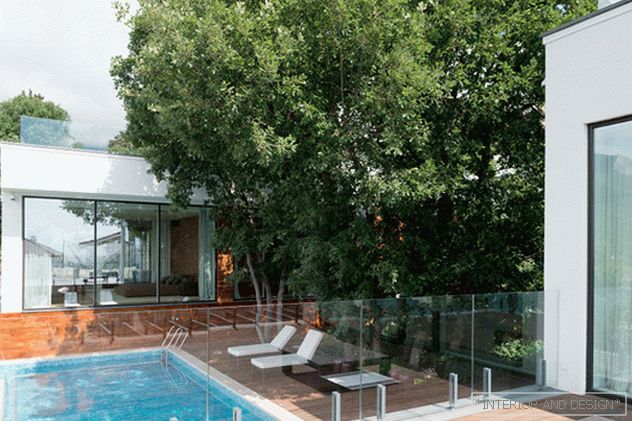
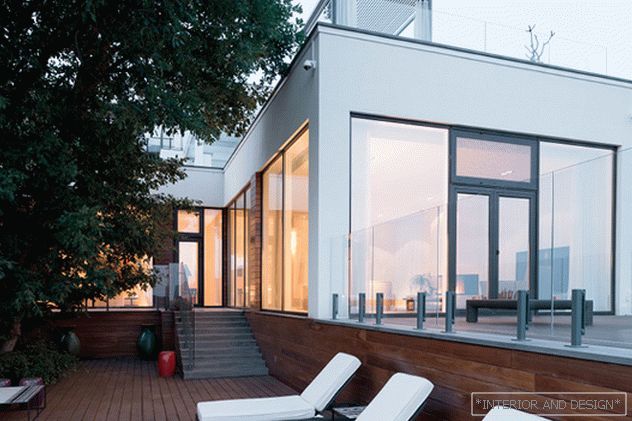 Терраса и цоколь отделаны доской мербау. На ее фоне шезлонги B&B Italia кажутся ослепительно белыми.
Терраса и цоколь отделаны доской мербау. На ее фоне шезлонги B&B Italia кажутся ослепительно белыми. 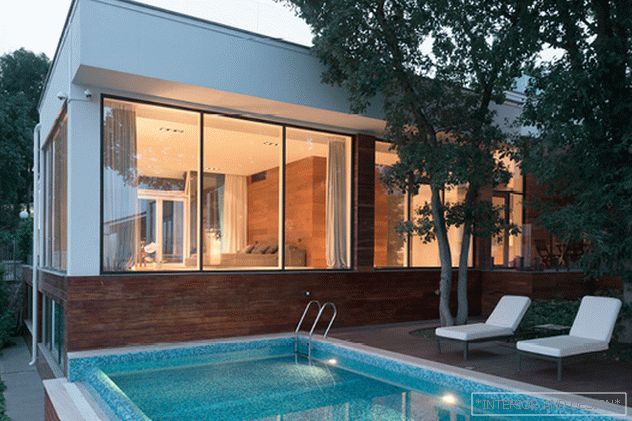 The pool is lined with mosaic Bisazza
The pool is lined with mosaic Bisazza 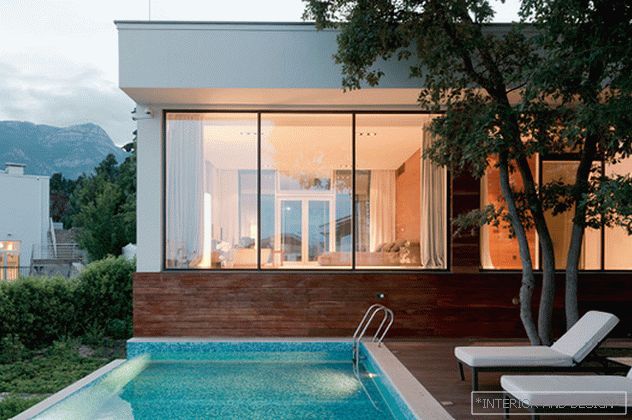
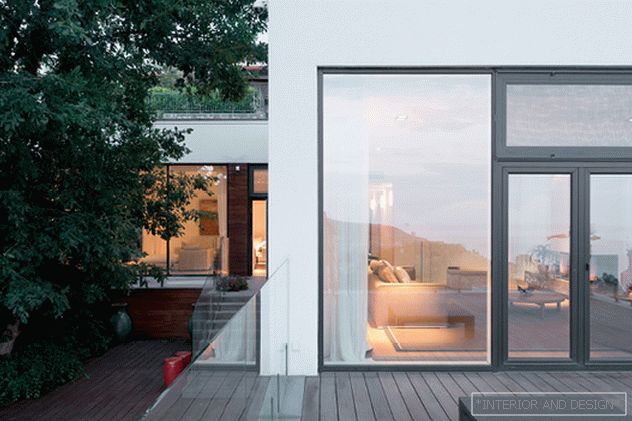
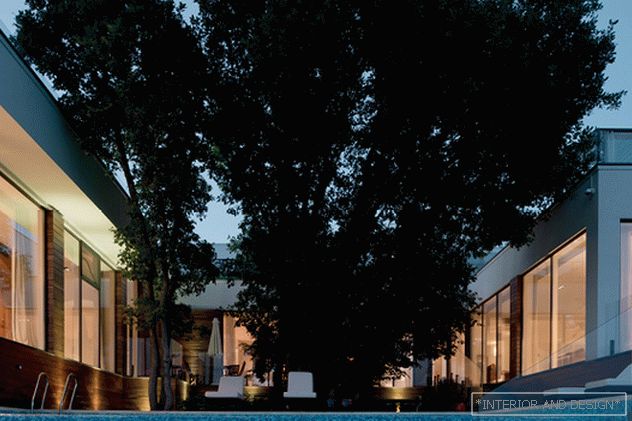
“In the Crimea, we noted one feature: all the houses here have a summer kitchen. Since they come here to relax in the warm season, they eat mostly on the street, and they cook here. We equipped such a kitchen on the first level. It is covered with a glass roof, and a fabric awning is provided for sun protection. ” Mandatory element of the resort villas - terraces. One of them is located in the master bedroom. However, it was uncomfortable to sit in an open area, which is visible from all directions, and the architect came up with a pergola - a construction made of small wooden slats. It is complemented by a glass roof, so that there can be even in the rain. And if you wish - to close the curtains and retire.
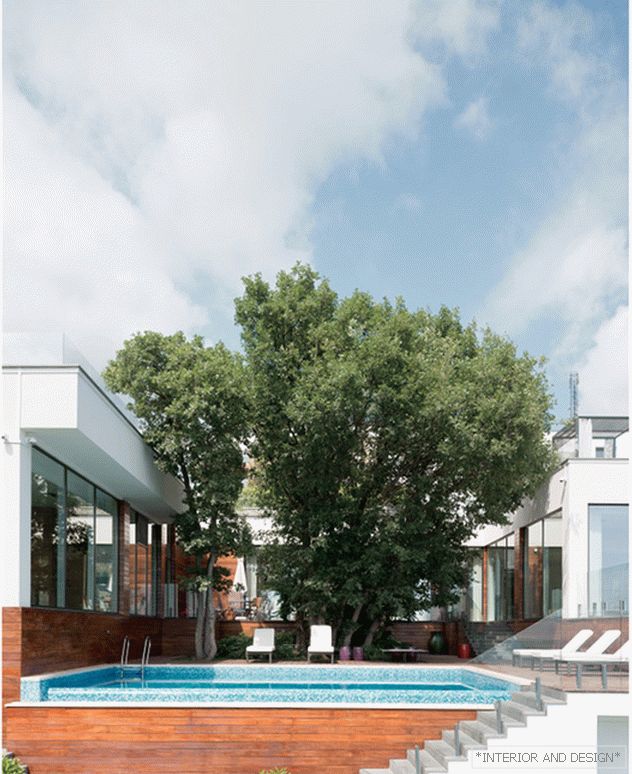 View of the terrace from the sea.
View of the terrace from the sea. 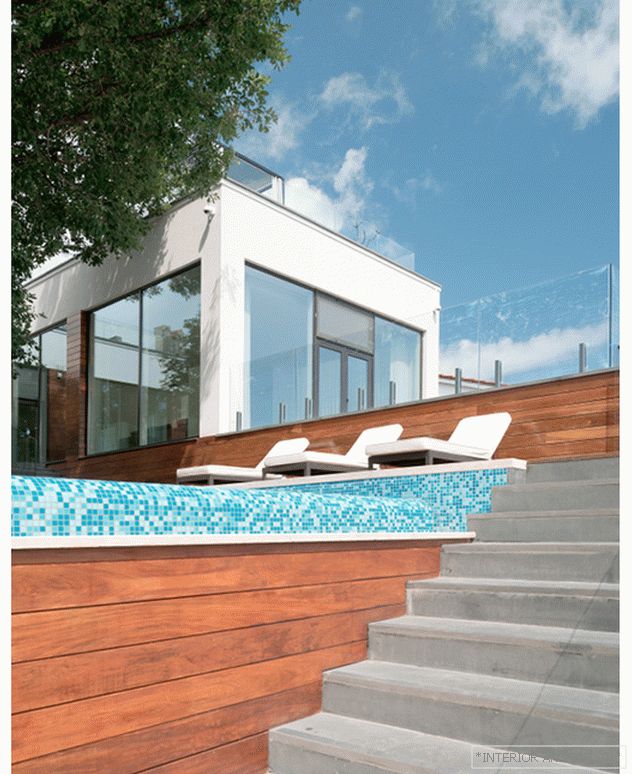
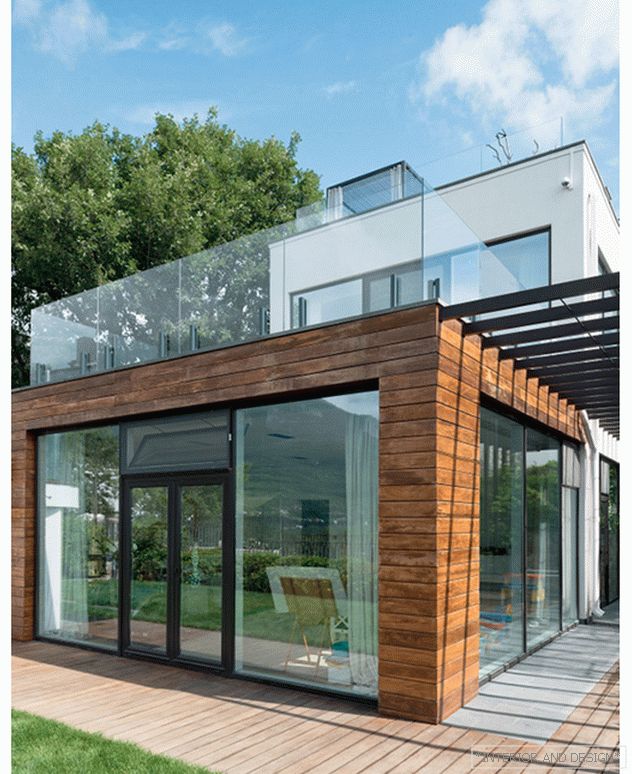
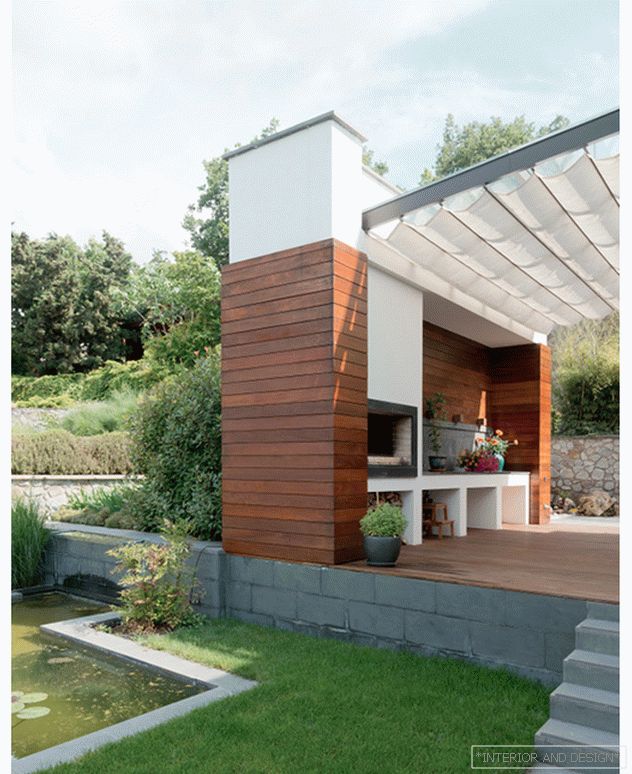
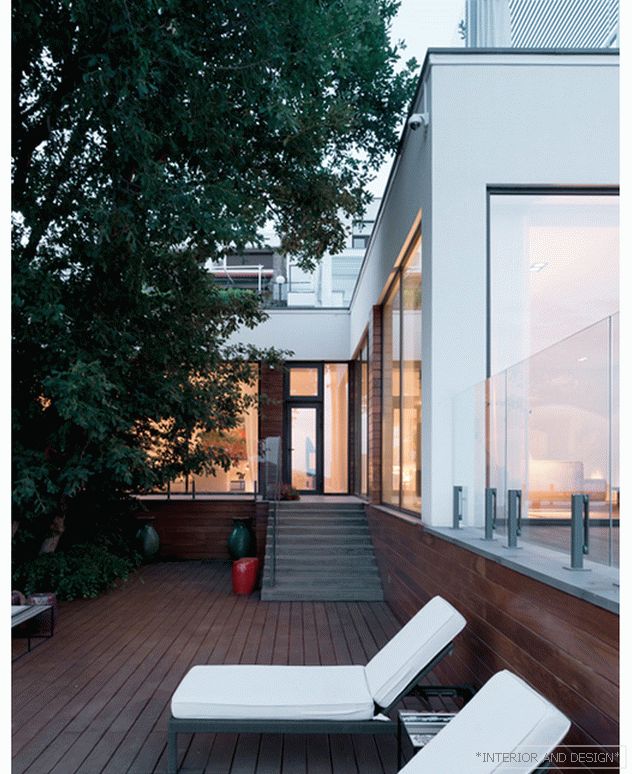
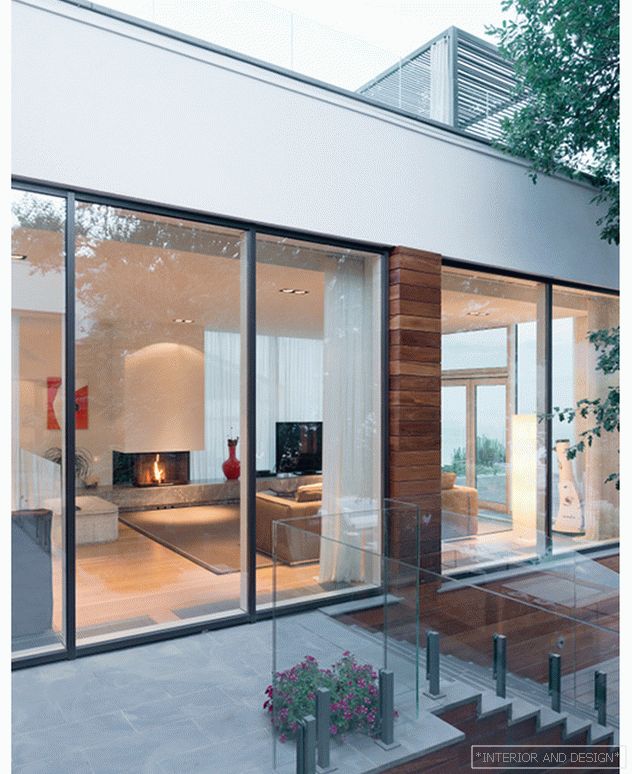
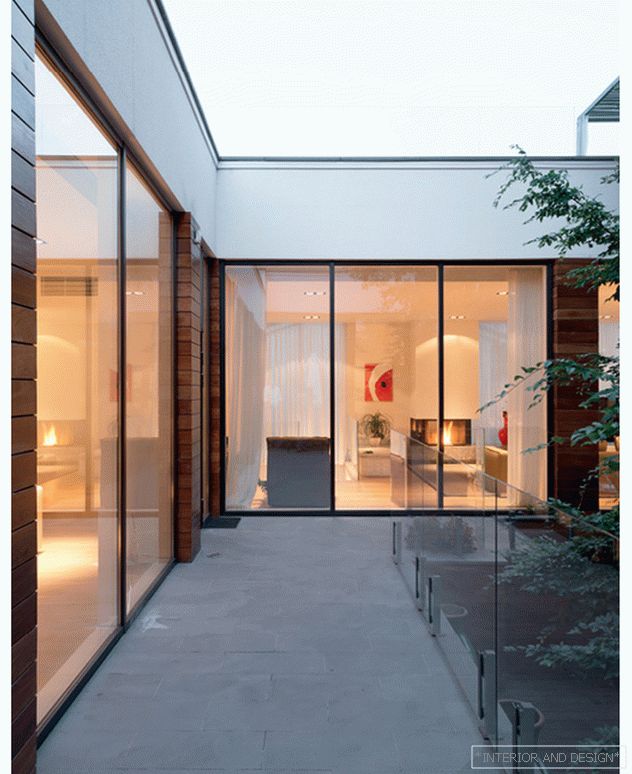
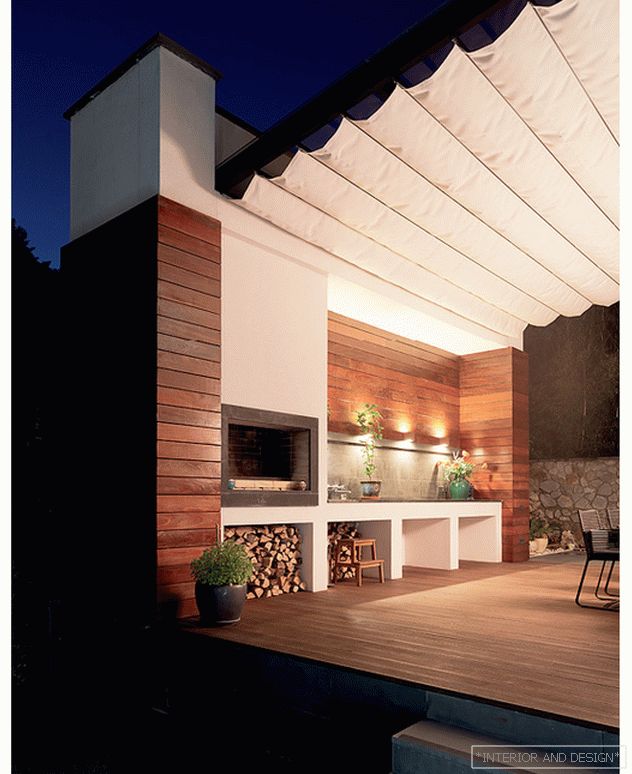 The summer kitchen has a glass roof and an awning from the sun.
The summer kitchen has a glass roof and an awning from the sun. 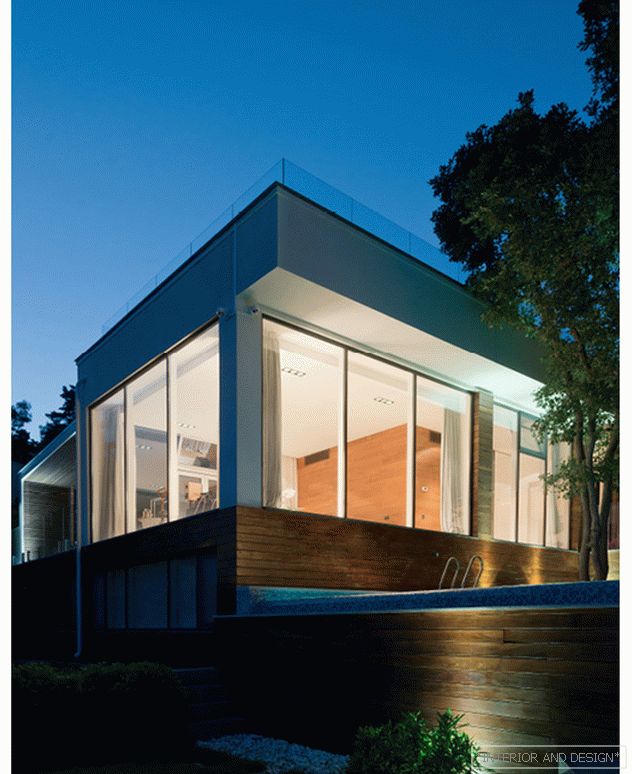
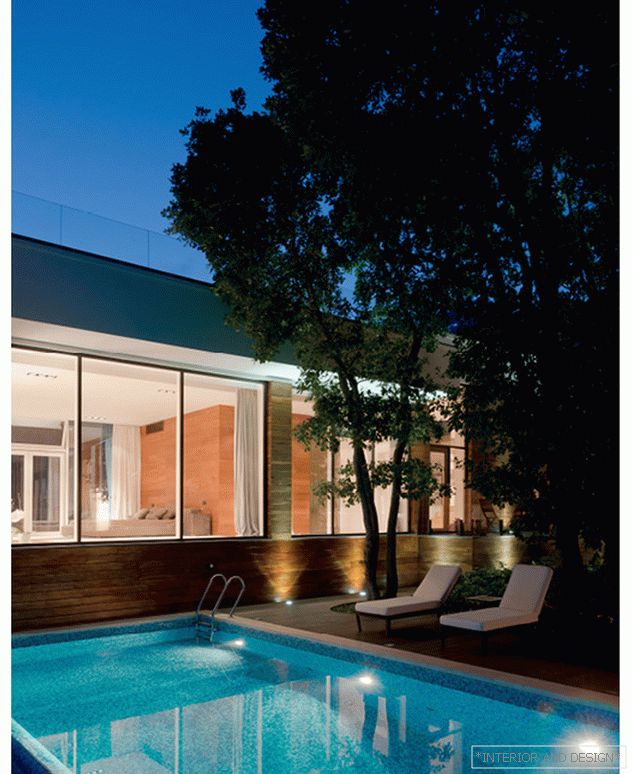
Materials architects used honest, natural. The facade is dominated by plaster, with its rich reddish-brown color it is enlivened by a merbau board. The same type of wood is in the interior: for example, it is sheathed by a dressing cube. “Such a flow of materials is our favorite technique.” In the paving of terraces and paths, as well as in the parapets, local gray stone was used. “It is similar to the Italian basalt, which, as we learned with interest, Dolce and Gabbana are used in the decoration of their boutiques. It turns out that there is the same in the Crimea. Local material reduces project costs. ”
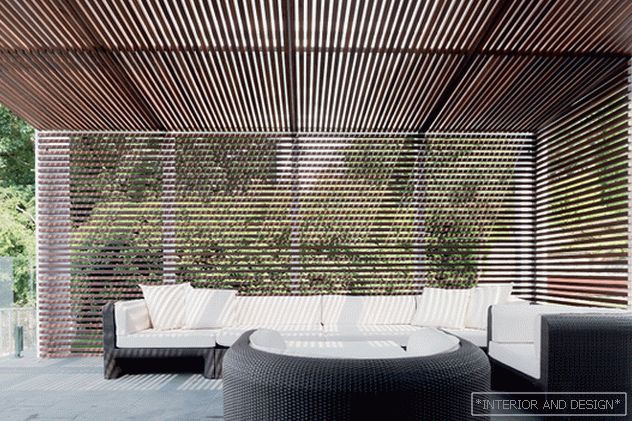 The terrace at the main bedroom is covered with a railing pergola. Outdoor furniture Ketal. Paving: Crimean basalt. Landscaping area engaged specialists Nikitsky Botanical Garden.
The terrace at the main bedroom is covered with a railing pergola. Outdoor furniture Ketal. Paving: Crimean basalt. Landscaping area engaged specialists Nikitsky Botanical Garden. Поскольку бюро SL* projects занимается как архитектурой, так и наполнением интерьеров, его участники прекрасно разбираются в мебельных брендах. «Предпочитаем итальянские. Как правило, другие и не рассматриваем». Среди любимых — B&B Italia и Maxalto. Красивую кровать взяли от замечательной фабрики Flexform.
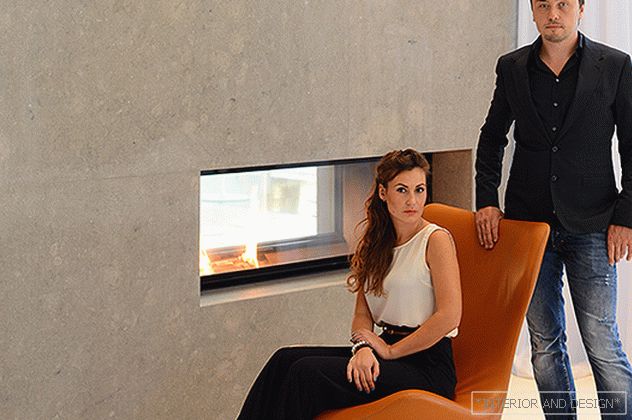 The authors of the project are Alexey Nikolashin and Ekaterina Emelyanova.
The authors of the project are Alexey Nikolashin and Ekaterina Emelyanova. 

