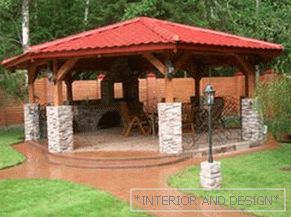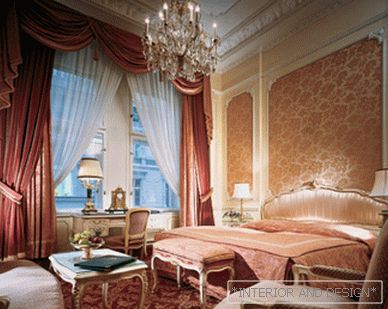This is a smooth and calm modern interior — as a makeup base — a plastic living environment that can change
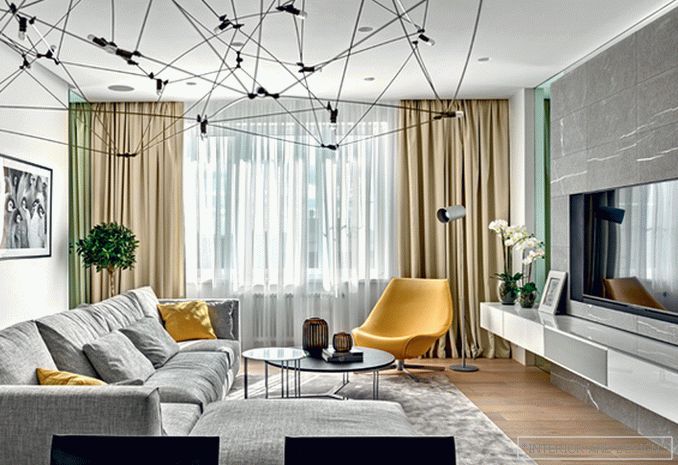
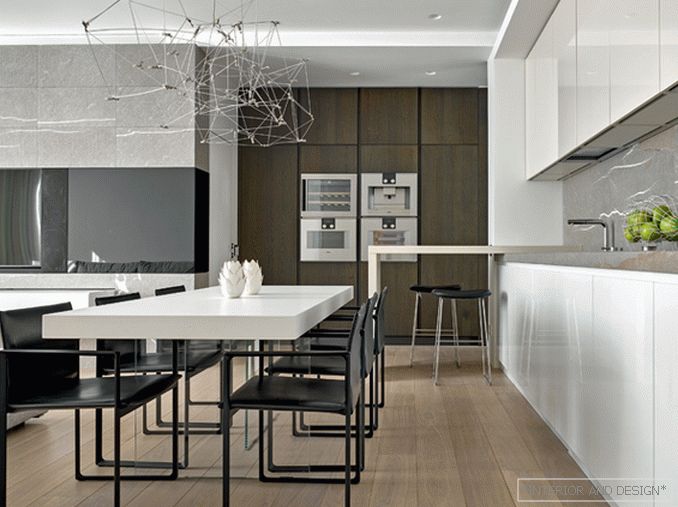
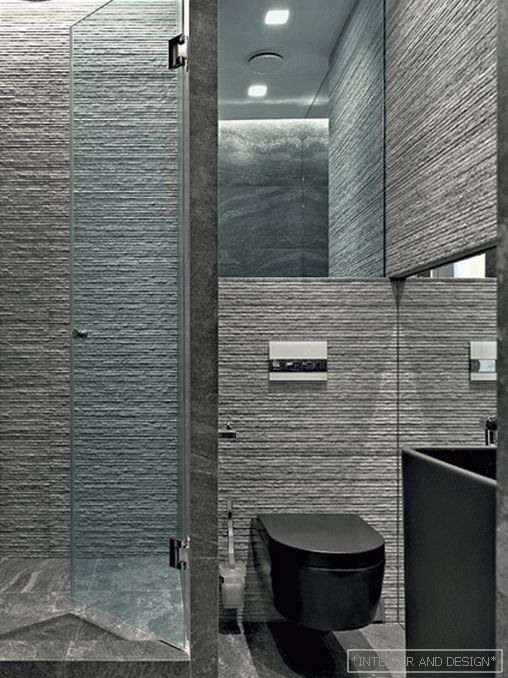
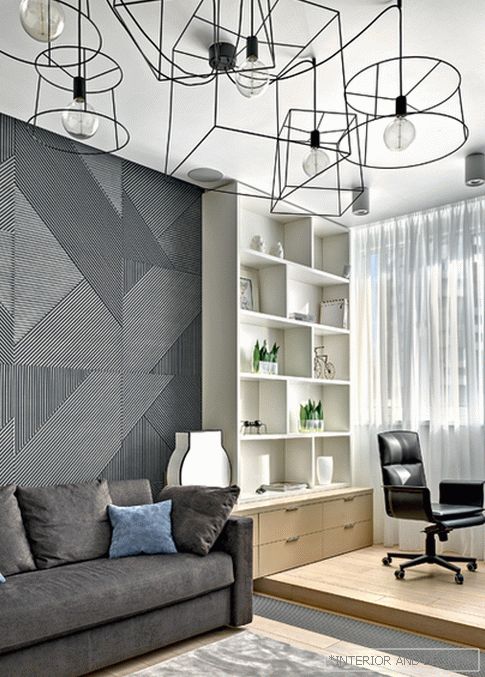
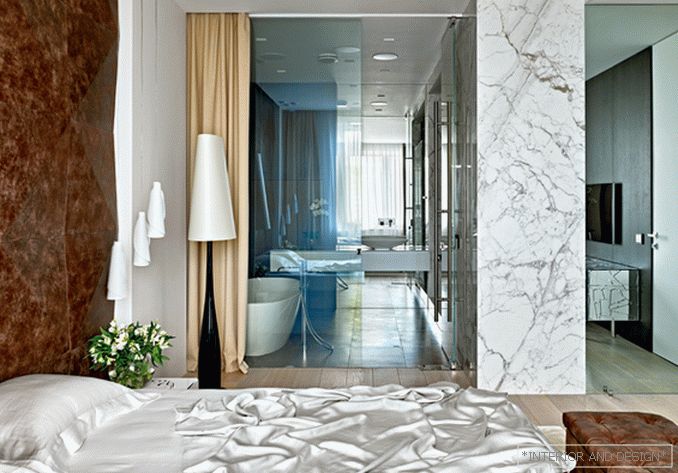
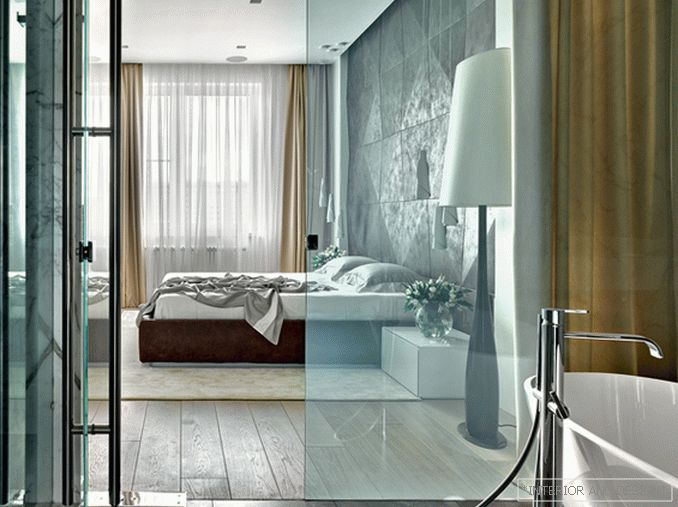
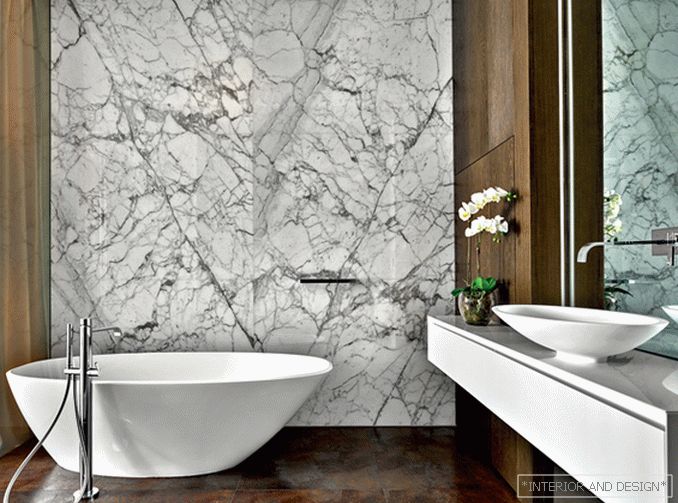
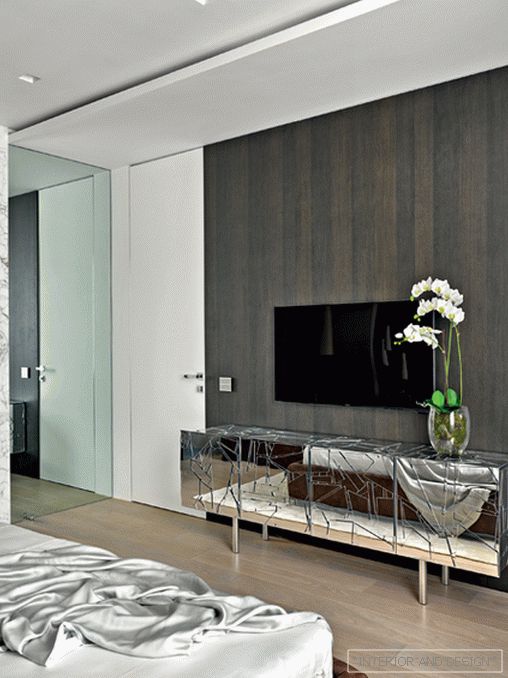 Passing the gallery
Passing the gallery Text: Olga Vologdina
A photo: Sergey Ananiev
Project author: Alexandra Fedorova, Polina Fedorova, Sergey Kalyuta
Magazine: N11 (210) 2015
Alexandra Fedorova: “This project reflects our understanding of what a modern interior should look like. This is not an ultra-modern reading, and not excessive decoration. A good living interior is always a balance between interesting design and functionality. Therefore, we create not just an interior, but an architectural envelope, a certain neutral background, from which the owners will never get tired. Another thing is that the mood can be changed by updating items, adding bright accessories; space from this only sparkle with new colors "
The interior customers are a young couple with a small child. One of their main wishes was a universal functional scenario. On a relatively small area, architects needed to place several rooms, including a living room, a nursery, a bedroom, a study, a bathroom, and a utility room. To organize the space properly, the architects attached two balconies to the living space. They are thoroughly insulated. Big turned into a working area in the nursery. The office, in turn, has increased at the expense of a smaller balcony. “At that time, when work began on the interior, the customers had prudently planned two children's rooms,” says Alexander Fedorov. “Until the second child was born, one of them was used as a study room. Now the room serves as a nursery, as originally intended. Therefore, we designed the room taking into account that it can change its purpose. ”
The main room in the apartment was the living room. It is central both in meaning and in location: private rooms, as in a round dance, surrounded it from all sides. “As soon as you enter the apartment, you almost immediately find yourself in the common area,” Alexandra tells. “This is a bit like an American house, where the living room begins at the door. With this layout, we managed to avoid the corridor. In order to undress, a small, modest hallway and a closet for outerwear are enough. At the same time, at the expense of the hall, we increased the area of the living room itself. ”
With all the obvious advantages of circular layout has one drawback: six doors leading to different rooms, were in the same space. Thanks to the finish and size, they are not recognized against the background of the wall, merge with it into a single whole. “Doors to the ceiling, without handles and boxes, in a similar decoration with walls — one of our favorite moves — continues Alexander. —In this interior they were simply necessary. Imagine that you are sitting in the living room and see around one door. The only way out of this visual disharmony is to make them invisible, to completely hide their presence. ”
Residential interior is not a field for radical experiments, according to architects. The atmosphere around the person should be delicate, the background — consisting mostly of neutral things and shades. “People’s tastes and tastes change. Today, you like one thing, tomorrow you may like something else, the architect notes. —Especially this concerns the color scheme: one can get tired of too active and bright colors. Therefore, we prefer to use calm, moderate tones. Gray is the most neutral color in this regard. Its various shades are ideally combined with white, with light and dark shades of natural wood, they create volume, depth in space ”.

