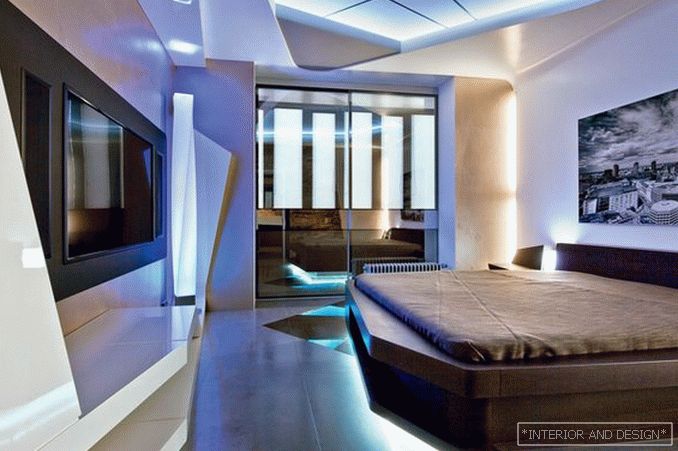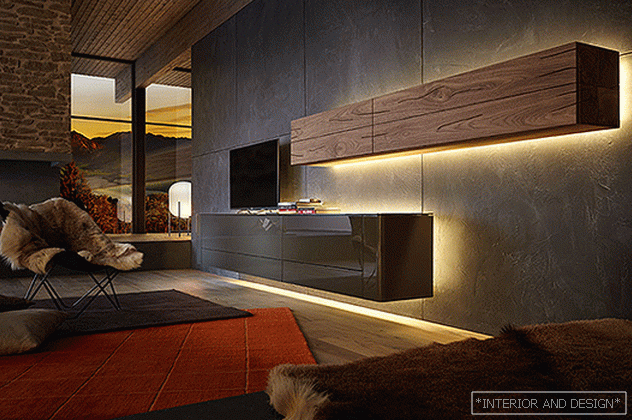apartment with a total area of 250 m2 (St. Petersburg) Hasan, Renata and Tatiana Magzumovy
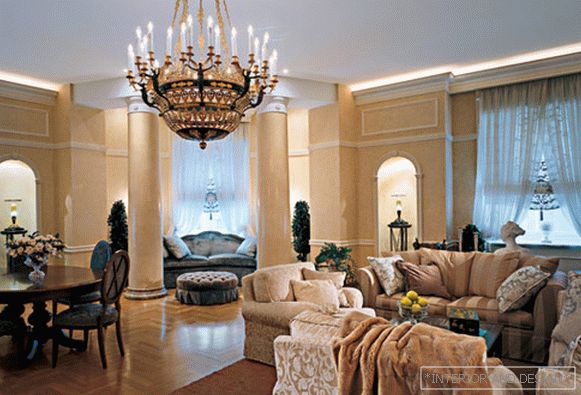
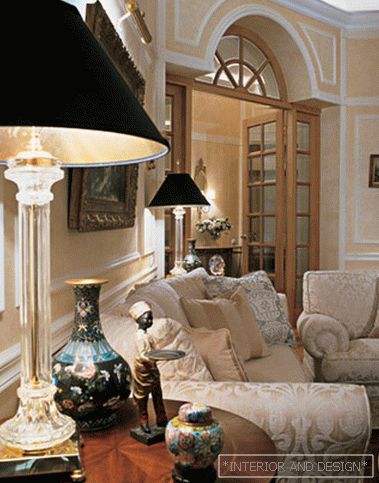
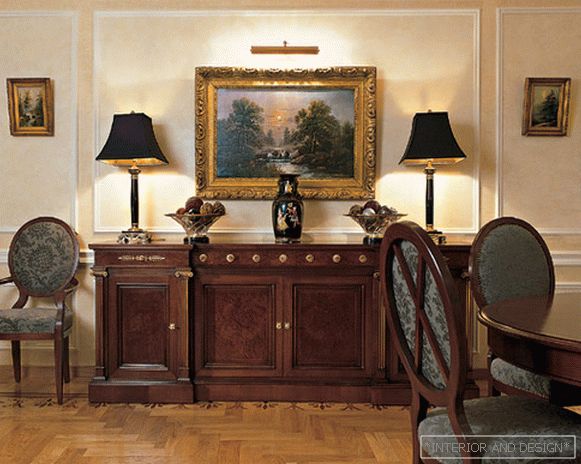
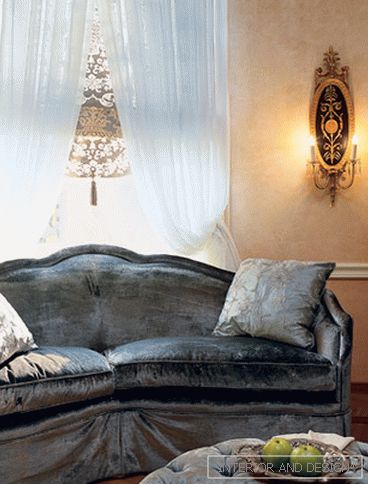

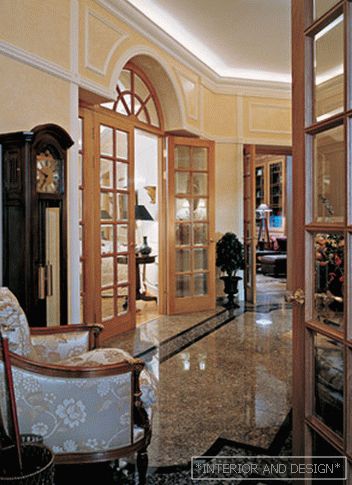
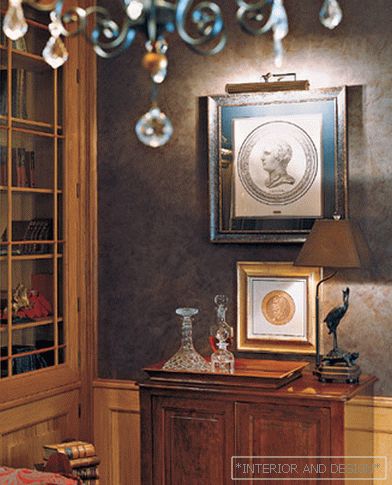
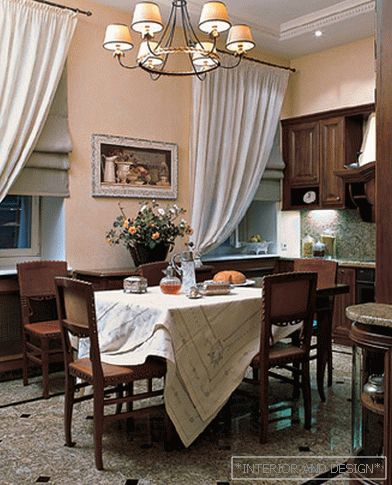
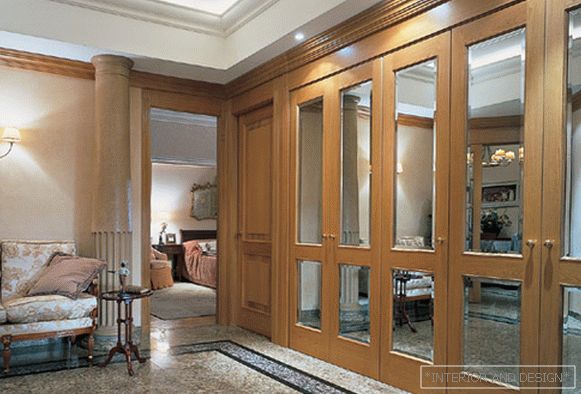
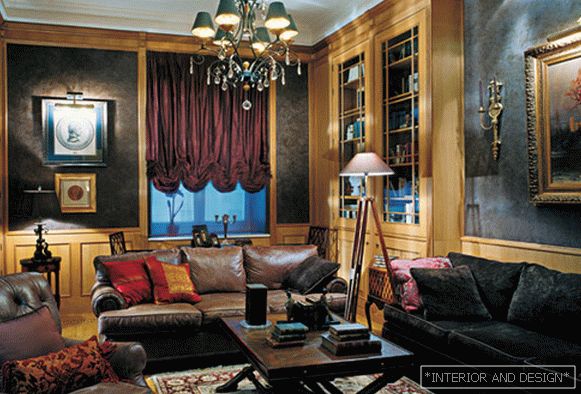
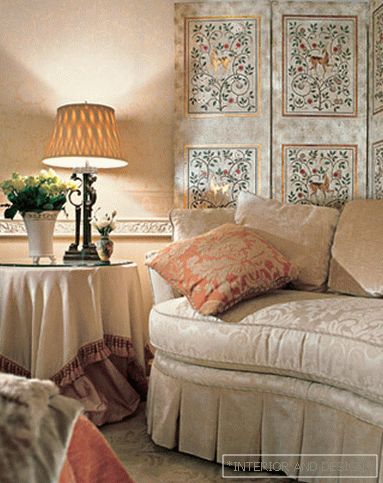
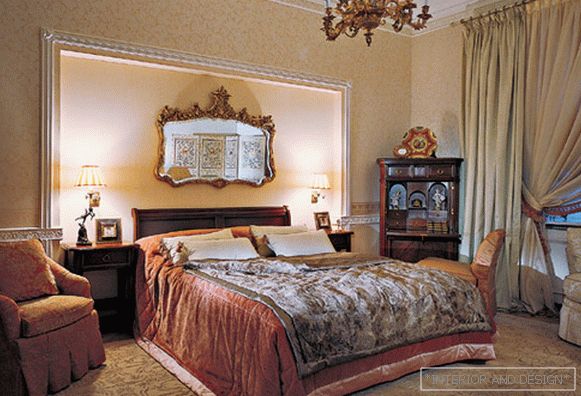
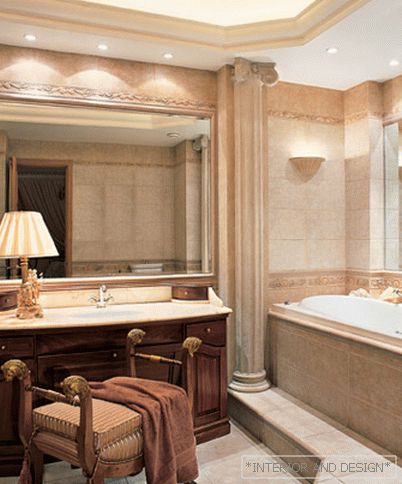 Passing the gallery
Passing the gallery A photo: Dmitry Livshits
Text: Olga Gvozdeva
Stylist: Tatyana Bakanova, Yulia Korzhova
Architect: Tatyana Magzumova, Hasan Magzumov
Designer: Renata Magzumova
Magazine: (103)
The apartment is located in a house built in 1953 by the design of the architect Fromsel for the academic elite of Leningrad. The high status of the building was found in everything: in the location on the fashionable Kamennoostrovsky Prospect, in the expressive powerful facade in the style of Stalin's Empire, and even in the layout, not at all typical of that era. The apartment had two entrances, front and black, spacious living room with
Before the authors of the project was a difficult task. First of all, it was necessary to free the space from the late "cultural layer" in the form of corridors and partitions in order to get closer to the concept of Victor Fromsel. Next, it was necessary to take into account its stylistic "matrix". In addition, the owners to the beginning of work on the interior have already acquired several items (in particular, antique empire chandelier), which should be used in the new project. The stylistic tone was set, it remains only to strike a balance between the past and the present. The apartment was returned to its former high status, and in terms of the set of functions, it fully corresponds to the ideas of today. For example, the new owners were not enough one front hallway. "She was, rather, a theatrical mise-en-scene, once built by an architect," says


