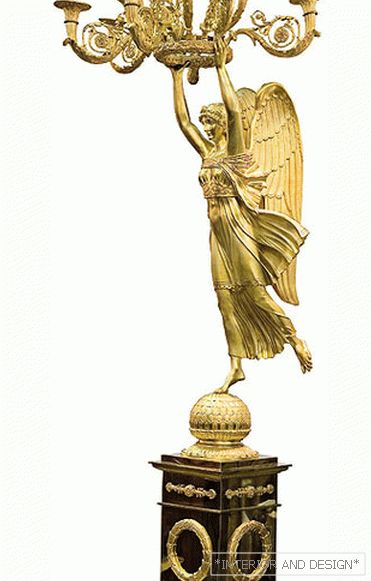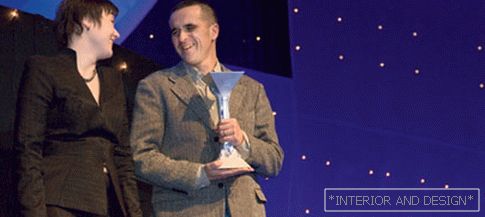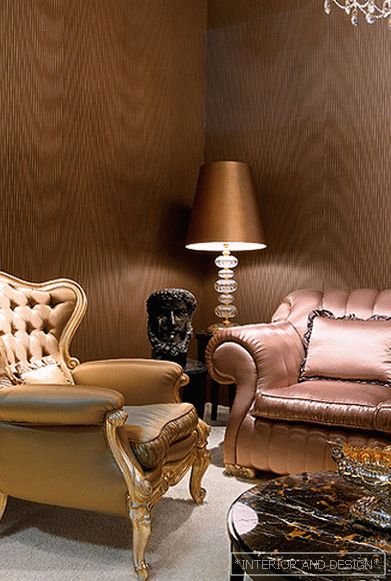country house with a total area of 500 m2
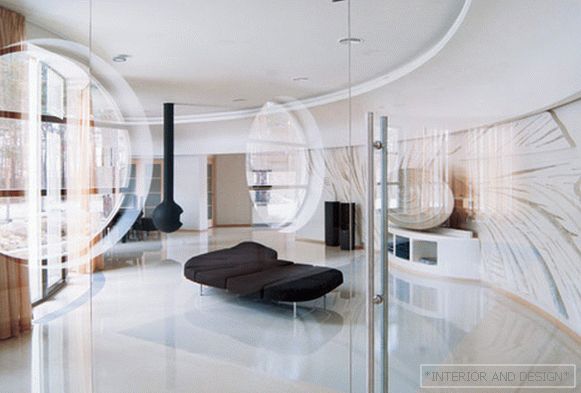
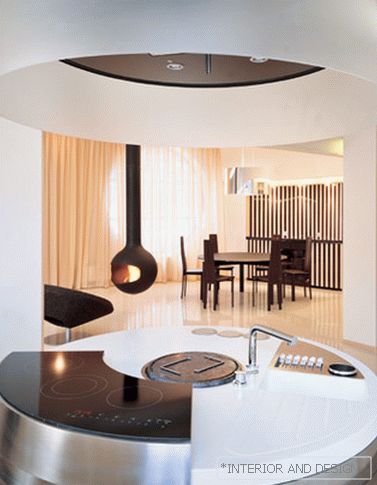
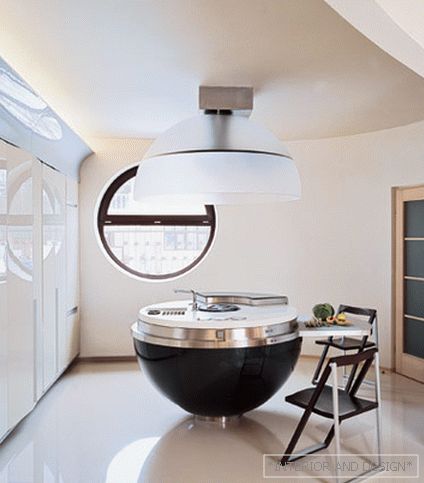
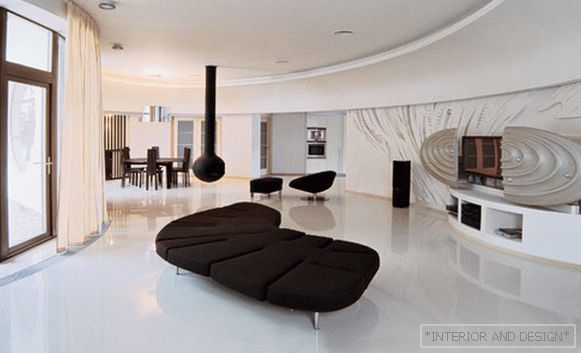
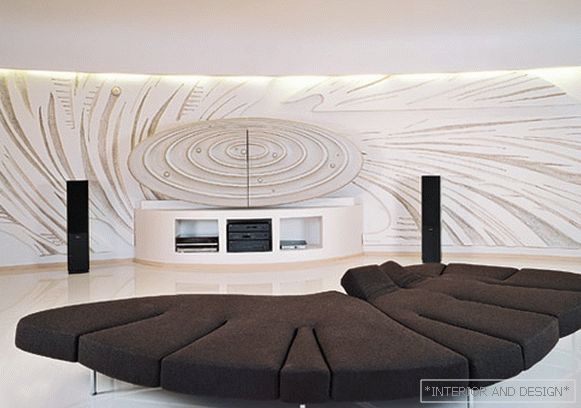
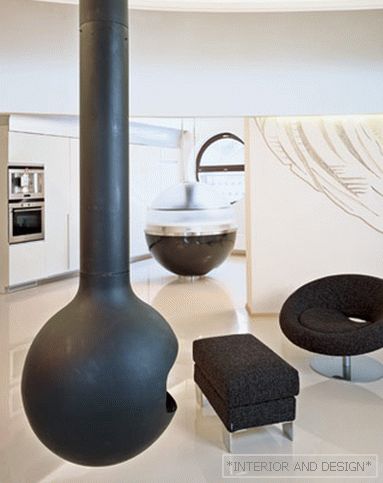
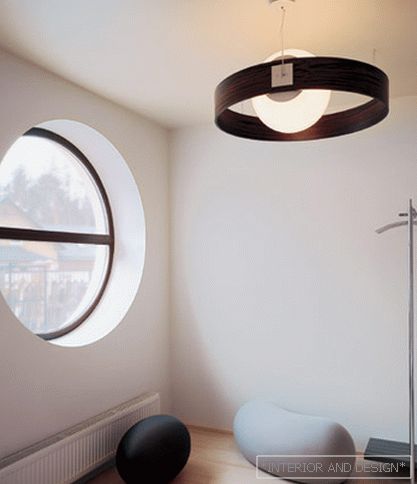
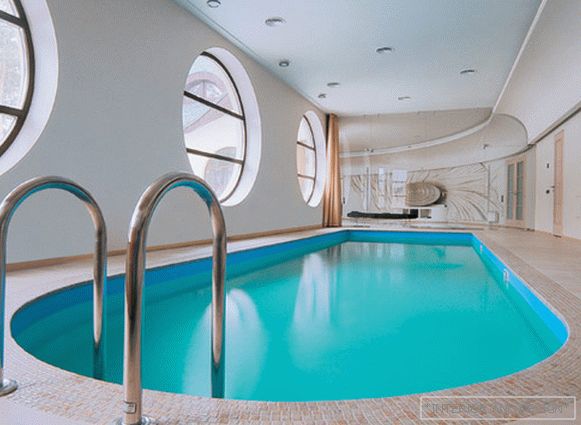
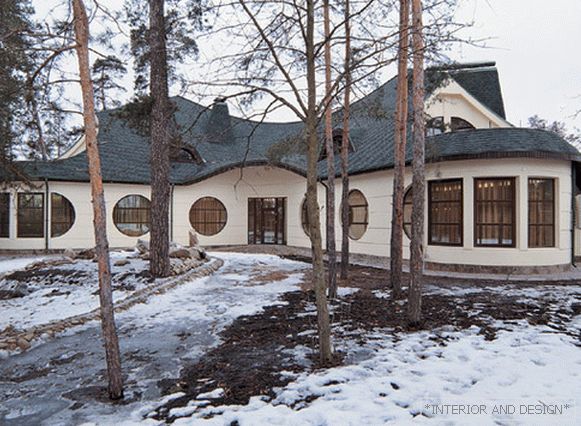
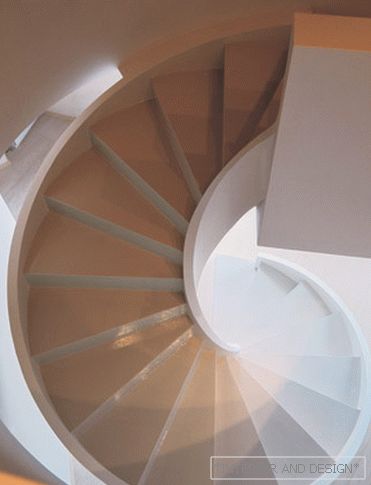
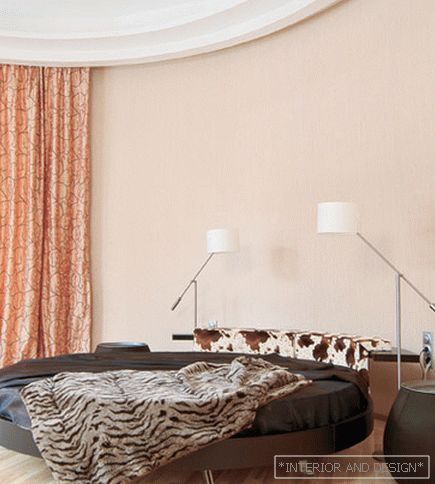
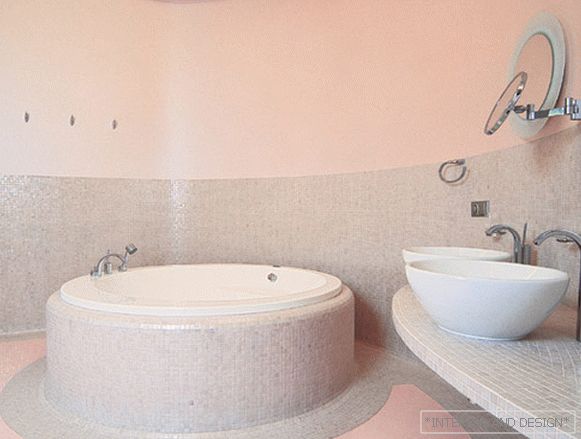
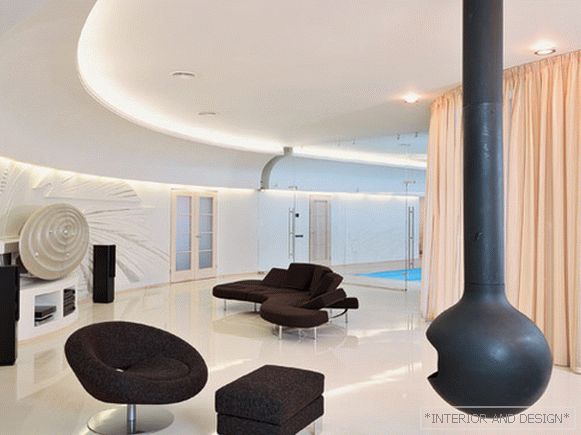 Passing the gallery
Passing the gallery A photo: Evgeny Luchin
Interview prepared: Olga Vologdina
Stylist: Angelica Garusova
Planning concept: Maxim Pogorely
Design: Vitaly Dorokhov
Painter: Alexander Khivrenko
Magazine: (107)
How this unusual house was created, tells
SALON: Vitaly, tell us how the work on the project started?
- The customer asked us to design and build an original house for him, which would stand out from the rest of the buildings in the village. The customer clearly defined what the premises should be, and he really wanted it to be a one-story building (later the second floor was completed) with a beautiful roof. It seems to me that the most successful find was a horseshoe-shaped layout, which we invented together with Maxim Pogorely. The idea of an open space on the ground floor, in essence a loft, largely influenced the exterior of the house and the concept of interiors. The natural bend of the horseshoe seemed to split the first floor into two - into the living room and pool. The customer dreamed that the pool was an integral part of the living room interior. At first, I worked out various scenarios of living in such a space: how the owners would move around the house, how often they would use the pool, where they would be more comfortable to have a rest and the like. Since the pool is in the living room, for technical reasons, the space had to be divided by a glass partition. The interior remained unified, visible, and the invisible transparent wall solved problems with ventilation and maintaining the difference in temperature conditions. In addition, the temperature in the pool area is one degree higher than the temperature of the water, which avoids a huge amount of fumes that spoil the finish.
S: How would you define the stylistic decision of the house and interiors?
- Even after there was an understanding, "what should be the roof," I could not for a long time "grope" the image of the house. In the end, the picture began to appear. At one time, my teacher, architect Zalutsky, worked in Scotland and brought back a huge number of Art Deco albums from this country. The Scottish art deco is a mix of Macintosh and Art Deco itself. I was particularly impressed with the architecture of private houses from the period of 1918-1939, and its influence can be seen in the solution of the facade and roof plastic. In general, the exterior of the house turned out to be eclectic: you can find features of Scottish Art Deco and organic architecture. Round windows appeared by chance. At first they were ordinary, but there were round rooms in the plan, and, naturally, I wanted to combine the exterior and interior.
When working on the interior space, I was inspired by the interiors of the "Solaris" by Andrey Tarkovsky. The image of the first floor was influenced not by specific elements, but rather by the very feeling of the interiors of this spacecraft. From the very beginning I understood that the interior should be monochrome, with dark accents (the furniture emphasizes the functional separation of zones). Still, the space is much elongated, and the white color visually lifts the pressure ceilings. Only in the design of the wine bar, I slightly deviated from the overall black and white concept. I decided to make it with a hint of Scottish Art Deco: a striped screen at the dinner table, chairs with high Macintoshev backs ...
S: This house has a super Sheer kitchen. Its cost is equivalent to the cost of a three-room apartment in a luxury house. Was it worth it?
- I saw this kitchen in a magazine in a material about the Milan exhibition and caught fire terribly. I had to convince the customer, as it was initially assumed that the kitchen island was supposed to be square. But the composition circle was asking for it, and it became clear: the kitchen needs a round one. Began to search for a company that would put it here. It turned out to be difficult, as the company

