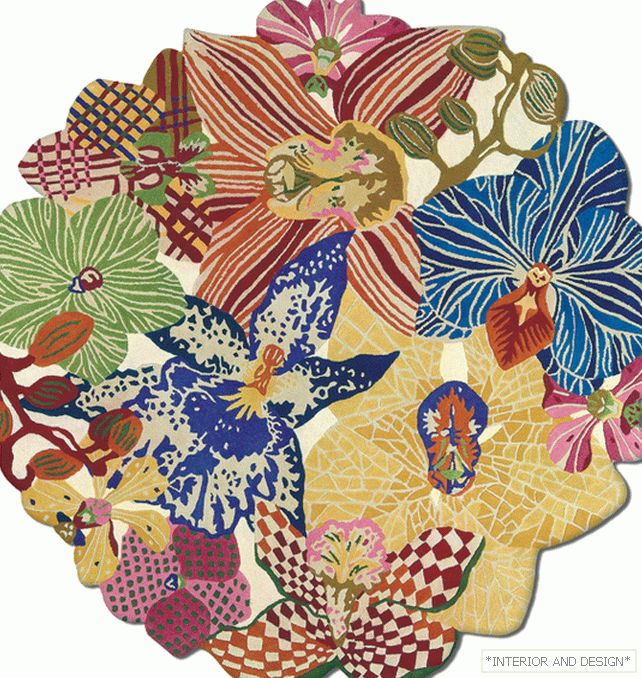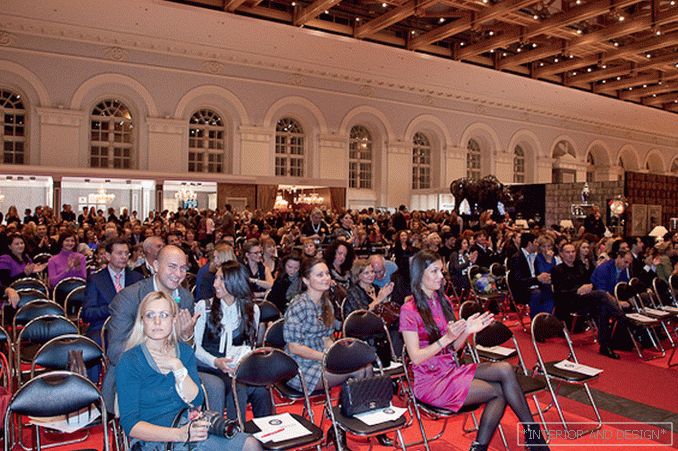townhouse area of 300 m2 in the suburbs
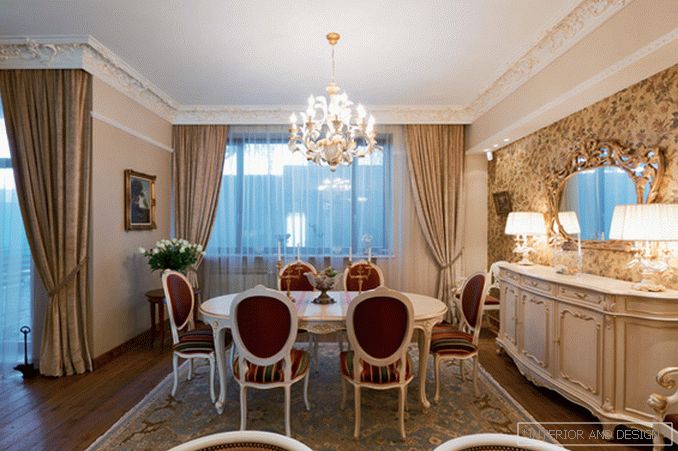
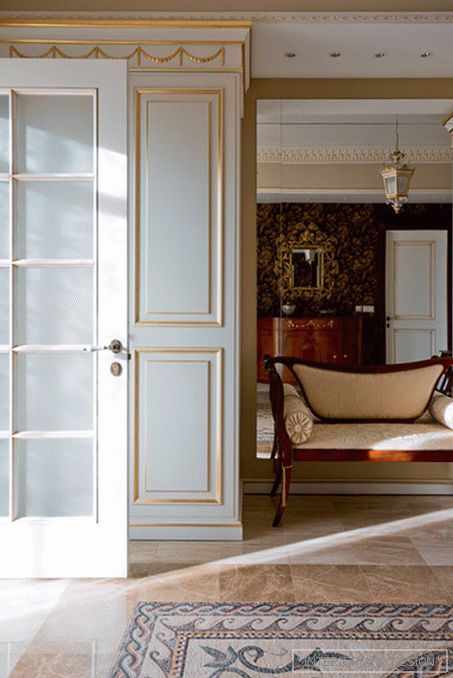
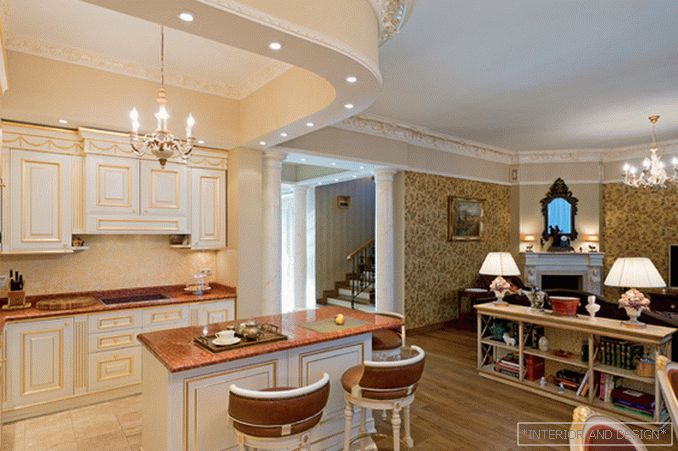
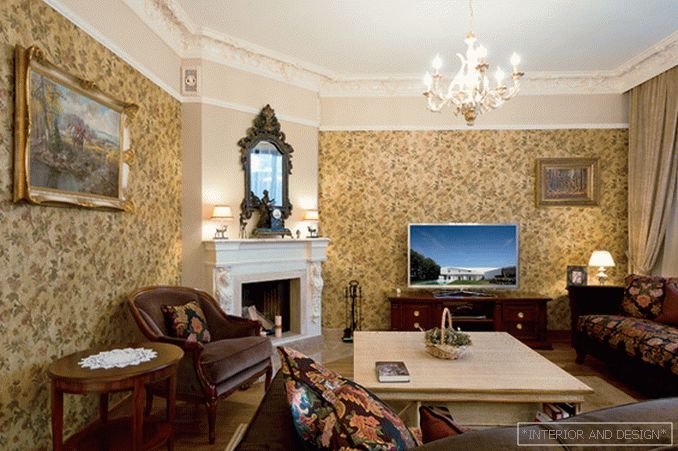
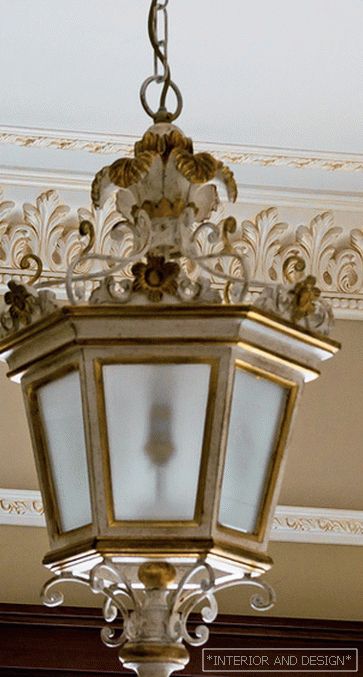
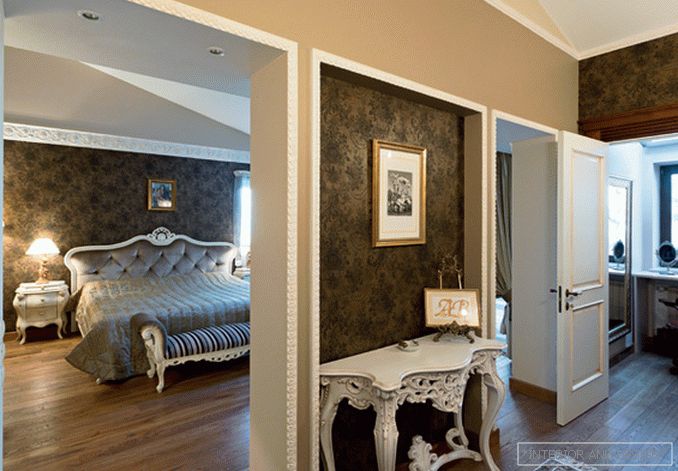
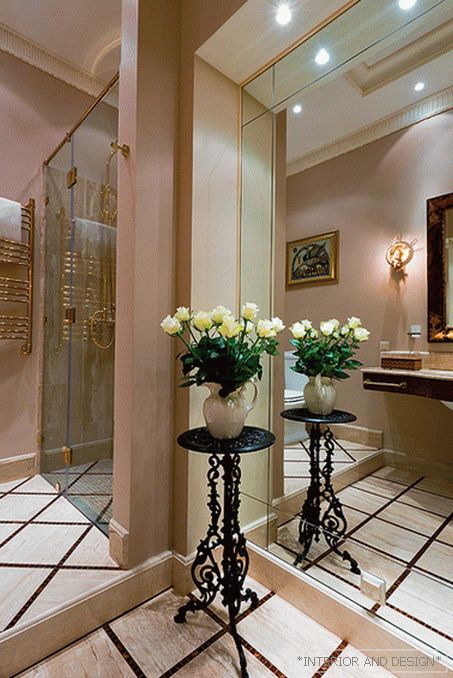
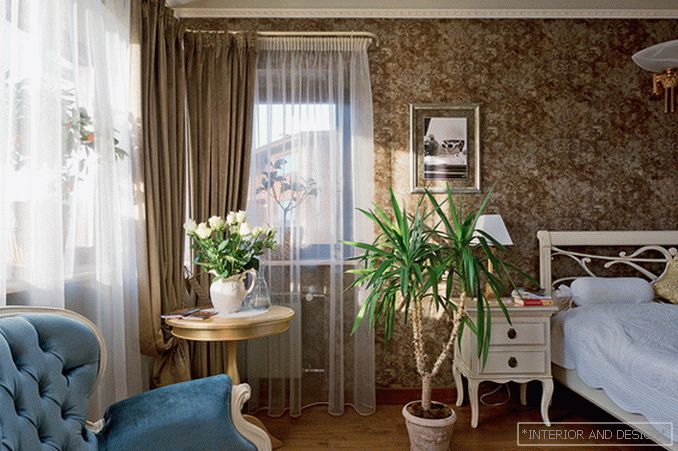
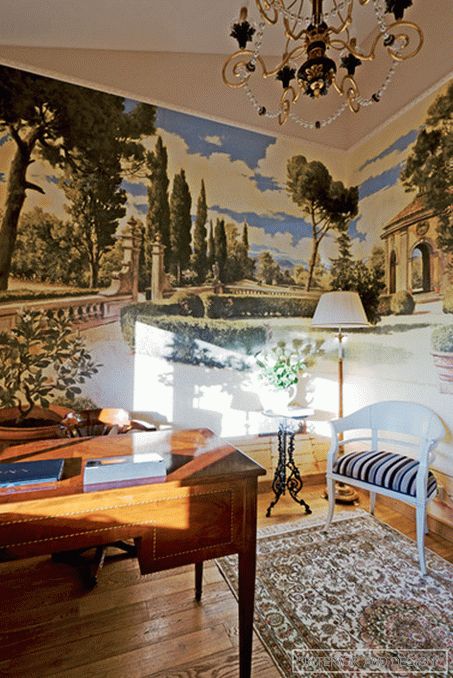 Passing the gallery
Passing the gallery A photo: Viktor Chernyshev
Text: Anastasia Starova
Project author: Alma Chatovich
Magazine: de Luxe Classic N1 2012
When
“Customers wanted the ground floor to be as open as possible and accommodate many guests,” says the architect. “Therefore, on the ground floor, in the representative area, I combined the space of the living room, dining room and kitchen.” In the living room around the fireplace with caryatids, made according to the sketch
On the second floor are private rooms. Customers asked to make a large and comfortable bedroom, dressing room and bathroom, placing them nearby. These rooms occupy a significant part of the second floor space. Although there is both an office and a guest bedroom with its own bathroom.
All spaces are connected by a classic stucco frieze, which encircles the first and second floors along a curtain track with a continuous decorative line. In addition, on the second floor, the frieze plays a crucial role in the perception of the interior: it optically raises the ceilings under the roof. In the bedroom and the office of the owners - elegant furniture in a classic style. And the wall of the cabinet, so that it does not seem too strict, is decorated with a wall painting with an Italian landscape. This adds air to the room and sets a positive and slightly lyrical note.
In this interior there is nothing superfluous. And the columns, and the ceiling frieze, and furniture, and floor mosaic - all these elements come from classicism. Nevertheless, the architect managed to ensure that the interior does not look like a boring copy of a classic original. “I played with the color in the upholstery and wallpaper. Somewhere in the fabric with stripes, somewhere it adorns a large pattern. It revives the interior, ”says Alma. In addition, the classical elements are now and then knocked out of the accepted context: the plaster cornices are planted as if directly on the wallpaper, and the whiteness of the walls is suddenly diluted with a brown door outline. Although at the same time the whole interior sounds in unison.
Architect, designer


