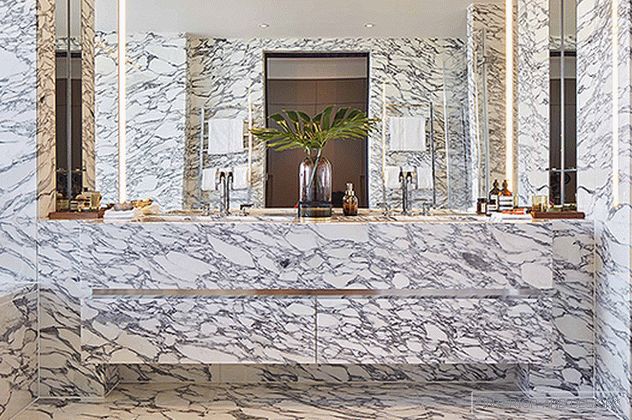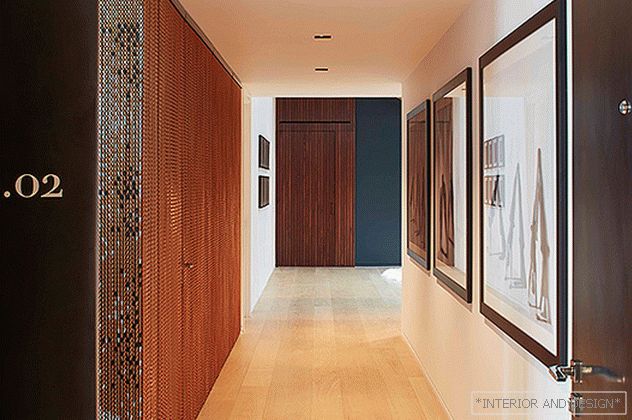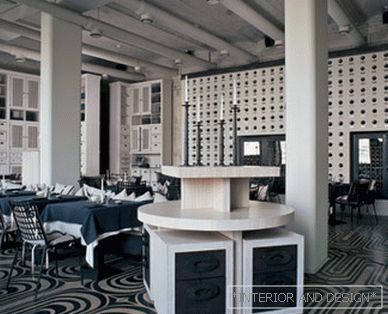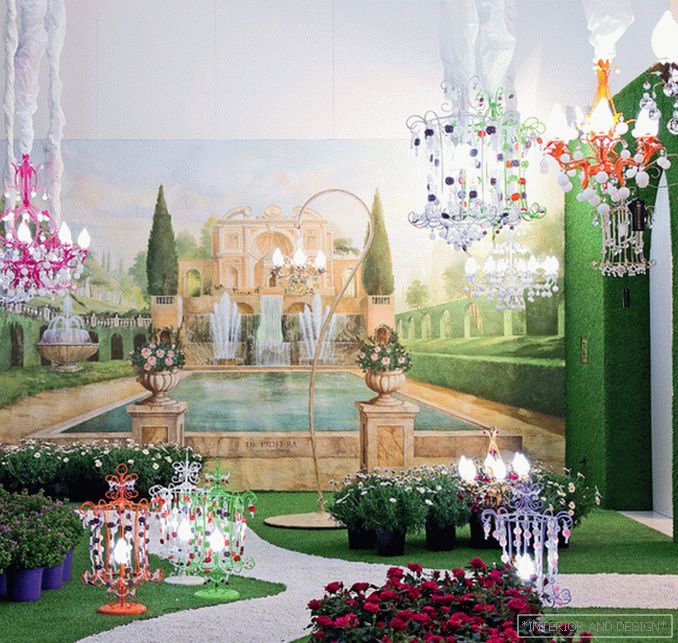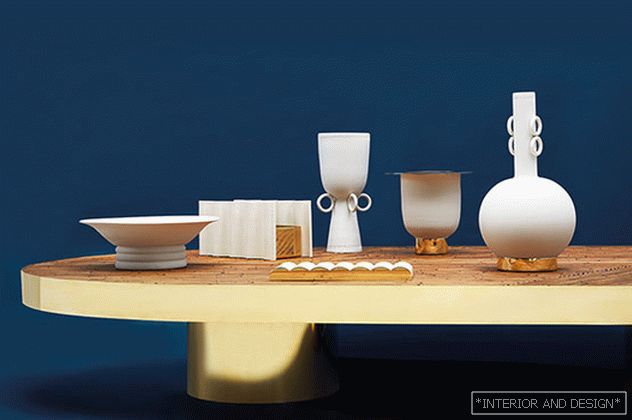Not far from Buckingham Palace completed the construction of the building Nova Building. The spectacular volume of glass and portland stone was designed by Benson + Forsyth LLP Architects in London.
Related: Architect Ian Simpson: olive garden on the 35th floor
Luxury residential complex on 170 apartments - the brainchild of the development company LandSec. Two floors of the building occupies a luxurious penthouse with a total area of 460 square meters. meters Its interior was designed by the architectural team Flint, which in this building dealt with many apartments. In addition, Luke Southall, Ian Bayliss and Stephen Crawley, experts from Bowler James Brindley, were invited to arrange the rooms. The co-founders of the company say that they were inspired by the "modernist ideology of the 1960s and 1970s." Their mindboards consisted of design icons, Le Corbusier furniture, Verner Panton, The Rolling Stones covers and posters, and Twiggy magazine photographs.
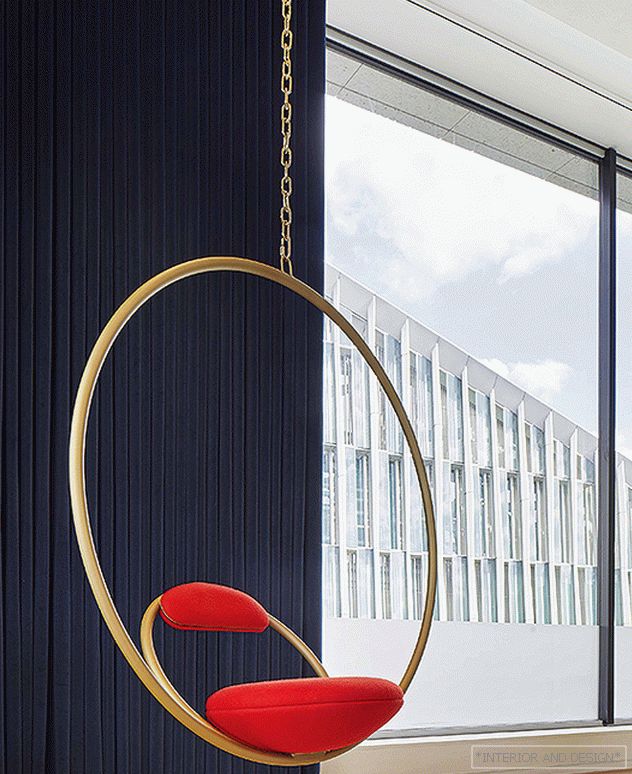 Armchair in the hoop Hanging Hoop, diz. Lee Broome, in the style of the 1960s.
Armchair in the hoop Hanging Hoop, diz. Lee Broome, in the style of the 1960s. 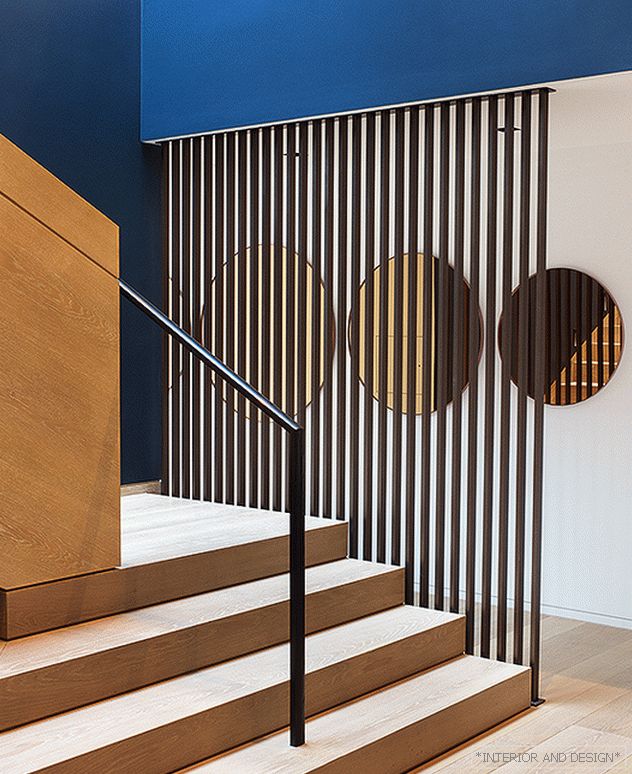 Фрагмент дубовой лестницы. Темные тонкие рейки и висящие на стене три металлических круга образуют оп-артовую инсталляцию. Стены выкрашены красной Farrow & Ball, синий оттенок Hague.
Фрагмент дубовой лестницы. Темные тонкие рейки и висящие на стене три металлических круга образуют оп-артовую инсталляцию. Стены выкрашены красной Farrow & Ball, синий оттенок Hague. 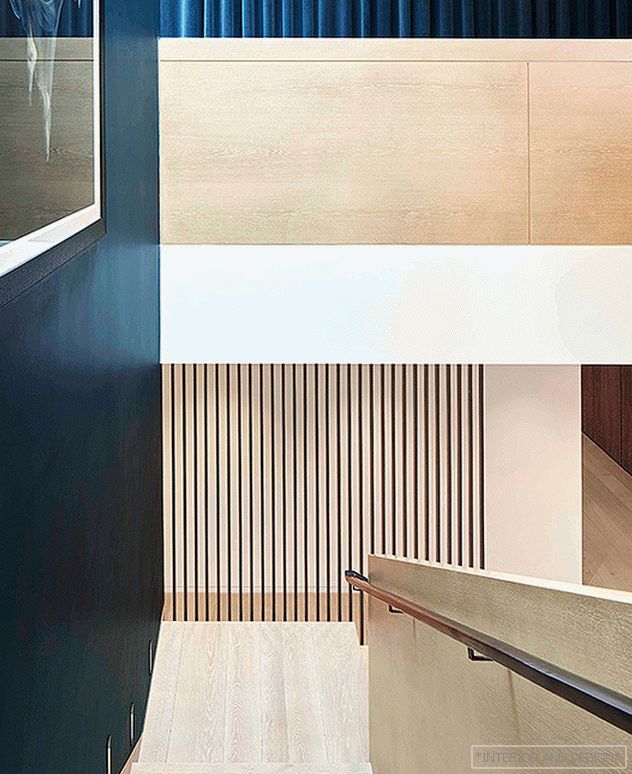
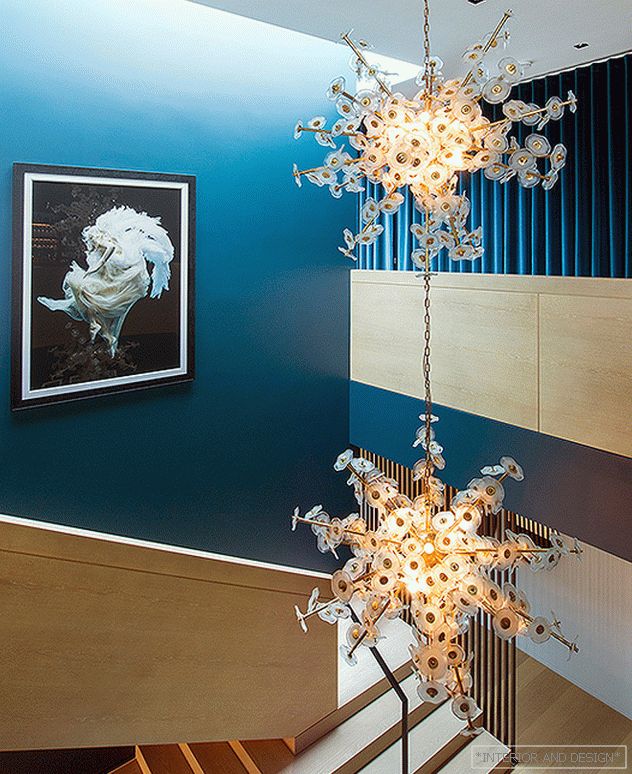
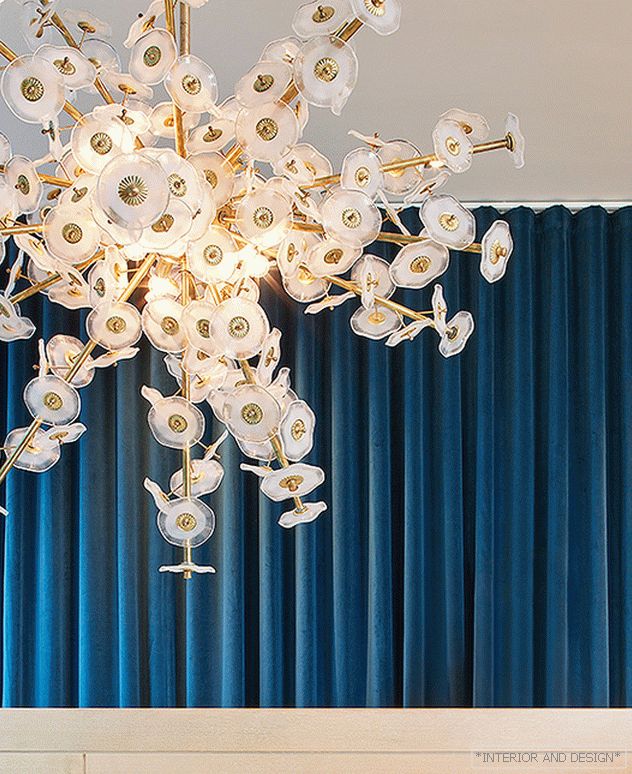
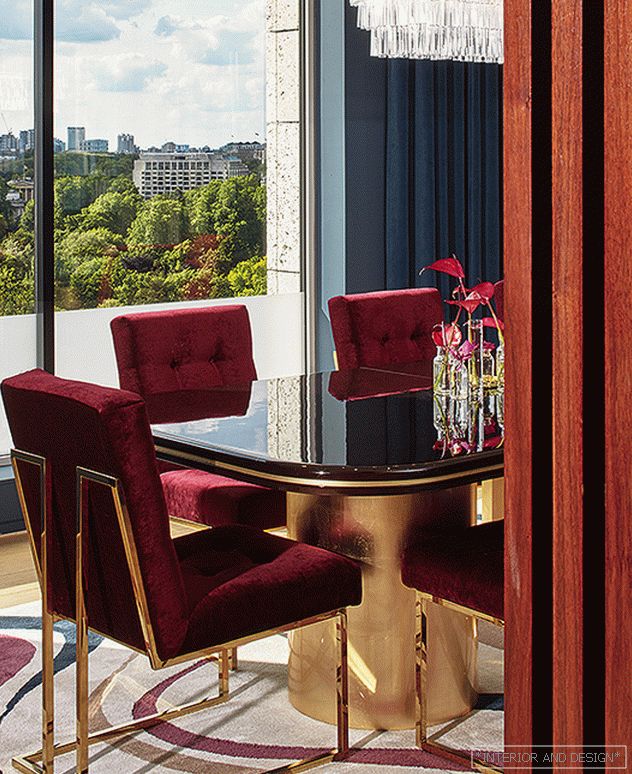 Canteen. Table, diz. I. van Brad. Chairs in wine-red velvet upholstery, diz. J. Adler. Carpet, diz. Bowler James Brindley, Stepevi.
Canteen. Table, diz. I. van Brad. Chairs in wine-red velvet upholstery, diz. J. Adler. Carpet, diz. Bowler James Brindley, Stepevi. 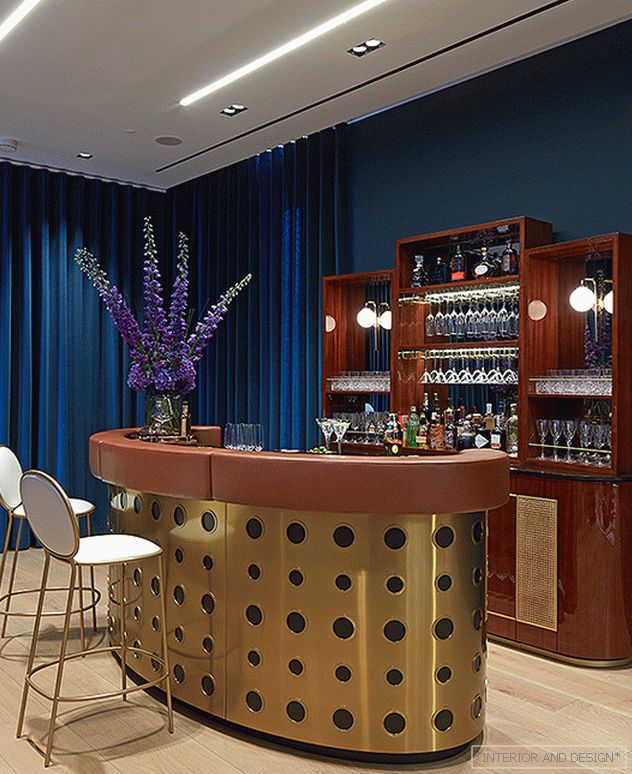
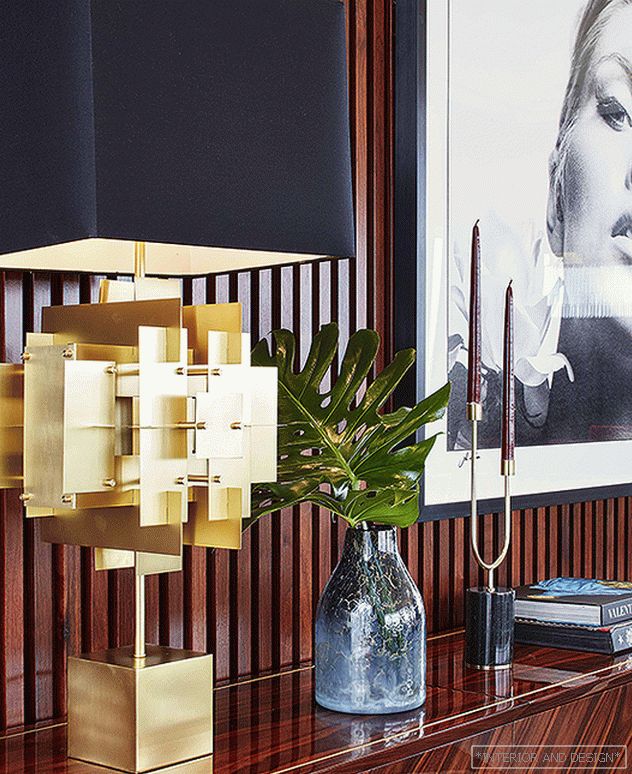 Lamp Puzzle, diz. J. Adler. Cabinet and panels of rosewood. Photo by Alexandra Bastedo, a larger copy of the cover of the album Rank of the British band The Smiths - the work of J. D. Green.
Lamp Puzzle, diz. J. Adler. Cabinet and panels of rosewood. Photo by Alexandra Bastedo, a larger copy of the cover of the album Rank of the British band The Smiths - the work of J. D. Green. 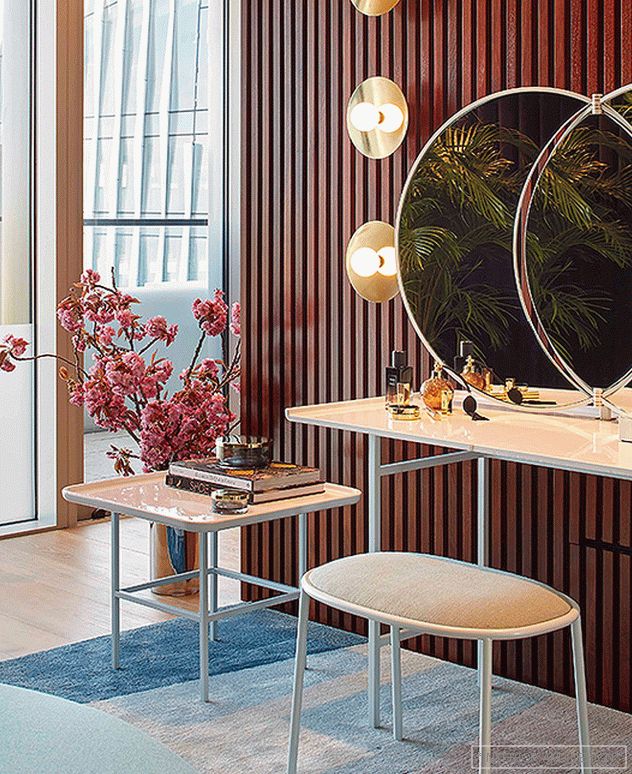
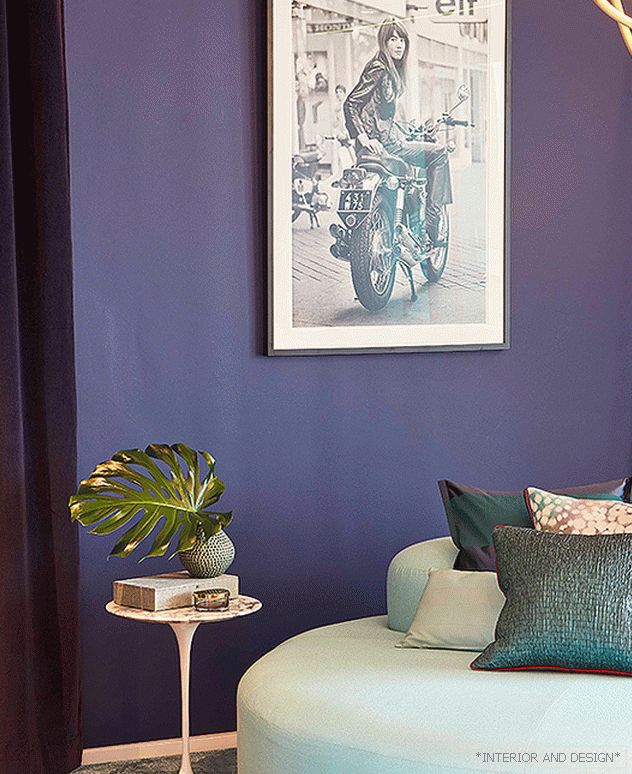
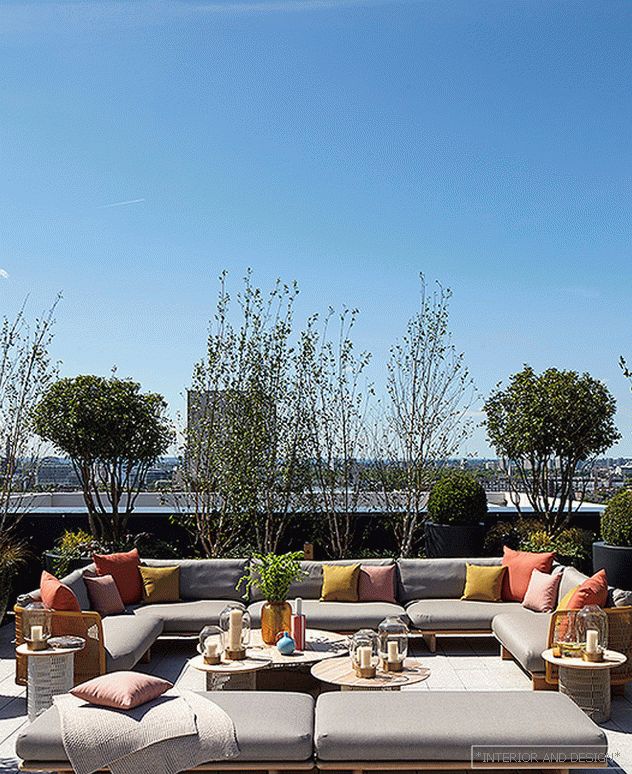
The penthouse has four spacious bedrooms. The main space is decided as a “capsule” for club communication. Recreation area with an open plan looks very cozy. From here there is a fantastic view of Belgravia. Rosewood panels came up with Bowler James Brindley: they gently hide the entrance to the master bedroom, and the spectacular oak staircase, Flint, a bold architectural opus, leads up to the space of secular parties and parties. The interiors have no owner, but, obviously, will appear very soon.
Related: 5 luxurious interiors from London
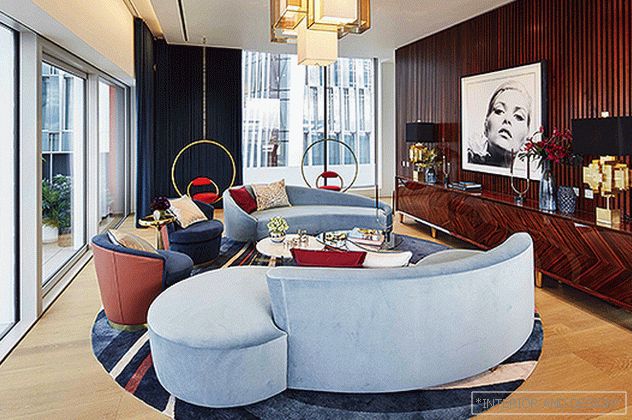 Living room. Two club sofas resemble the style of American designer V. Kagan. The long rosewood wardrobe is the perfect place for symmetrical compositions. Lamps Puzzle, diz. J. Adler.
Living room. Two club sofas resemble the style of American designer V. Kagan. The long rosewood wardrobe is the perfect place for symmetrical compositions. Lamps Puzzle, diz. J. Adler. 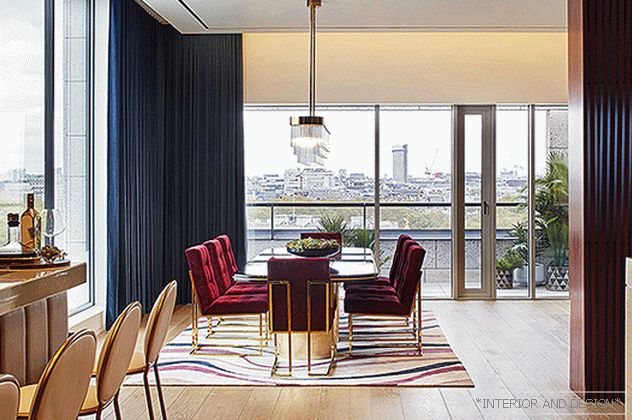 From the dining room access to the terrace. Solid glass gives a spectacular panorama of London. On the left is a bar with chairs, Se Collection.
From the dining room access to the terrace. Solid glass gives a spectacular panorama of London. On the left is a bar with chairs, Se Collection. 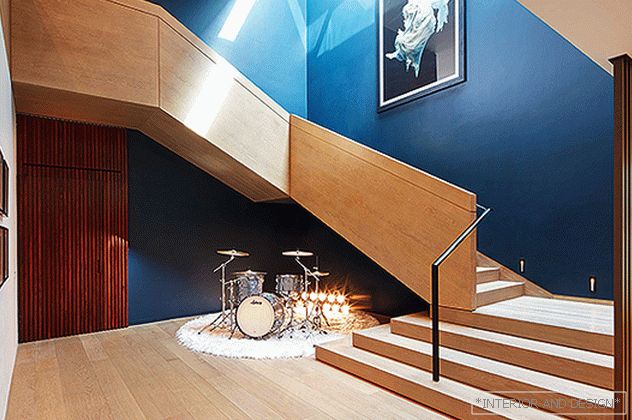 Роскошный холл. Лестница, проект бюро Flint. Под ней барабанная установка, на которой настаивали декораторы. Стены выкрашены красками Farrow & Ball.
Роскошный холл. Лестница, проект бюро Flint. Под ней барабанная установка, на которой настаивали декораторы. Стены выкрашены красками Farrow & Ball. 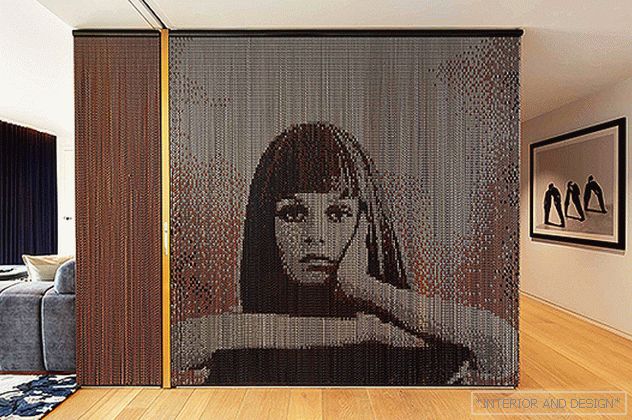 The living room is separated from the common space of the penthouse by a decorative partition with a large-format portrait of Twiggy, KriskaDecor. Large black and white photos support the scale of the interior.
The living room is separated from the common space of the penthouse by a decorative partition with a large-format portrait of Twiggy, KriskaDecor. Large black and white photos support the scale of the interior. 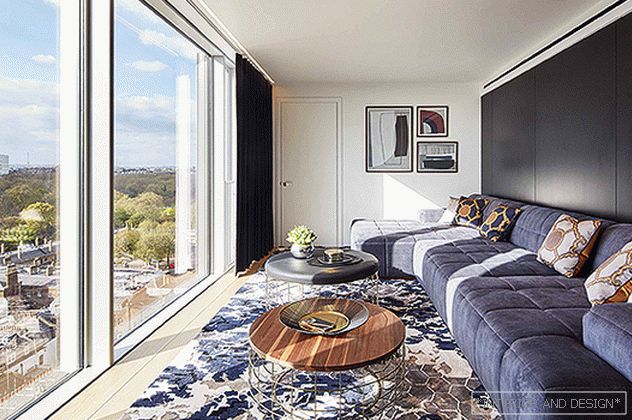 Small living room. Tables Dare Studios. Here, overlooking London, you can sit and spend hours in pleasant communication.
Small living room. Tables Dare Studios. Here, overlooking London, you can sit and spend hours in pleasant communication. 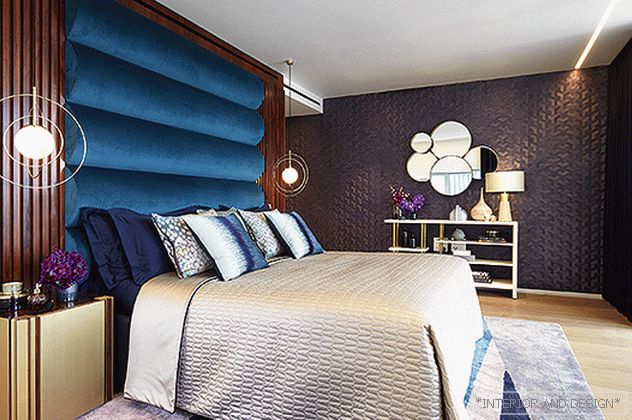 Bedroom solved in brown-blue tones. The headboard is made to order. The embossed wall covering resembles a quilt. Round lamps are supported by round mirrors.
Bedroom solved in brown-blue tones. The headboard is made to order. The embossed wall covering resembles a quilt. Round lamps are supported by round mirrors. 