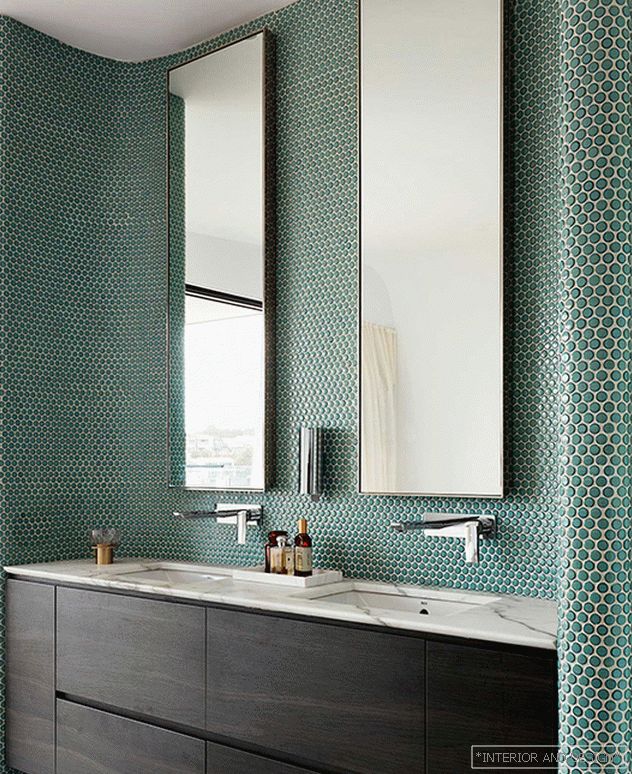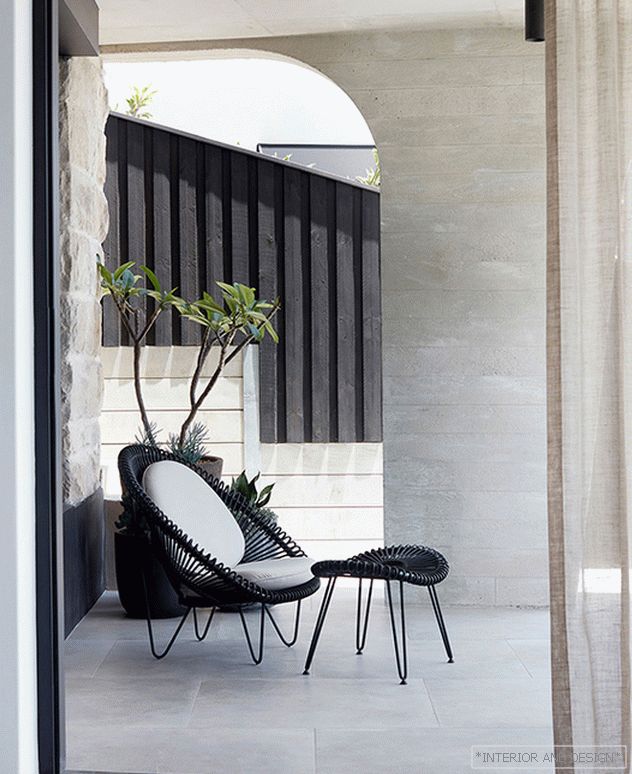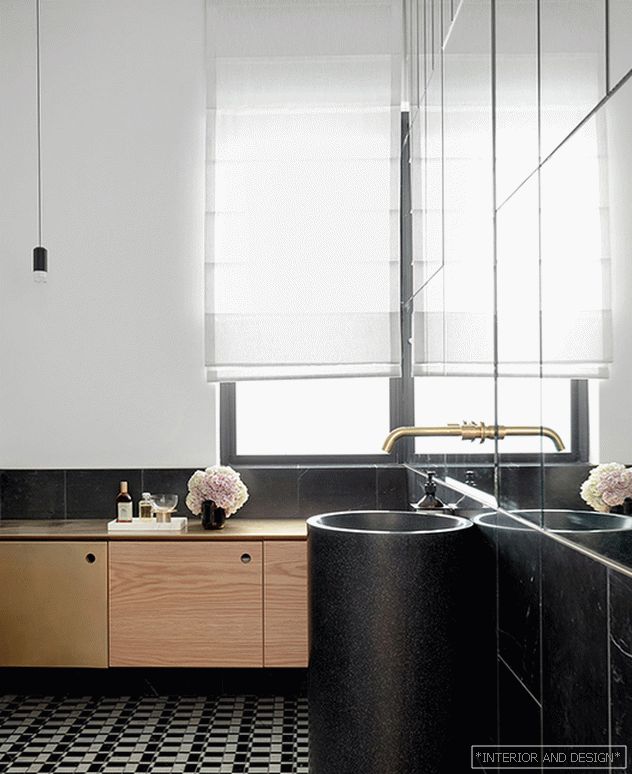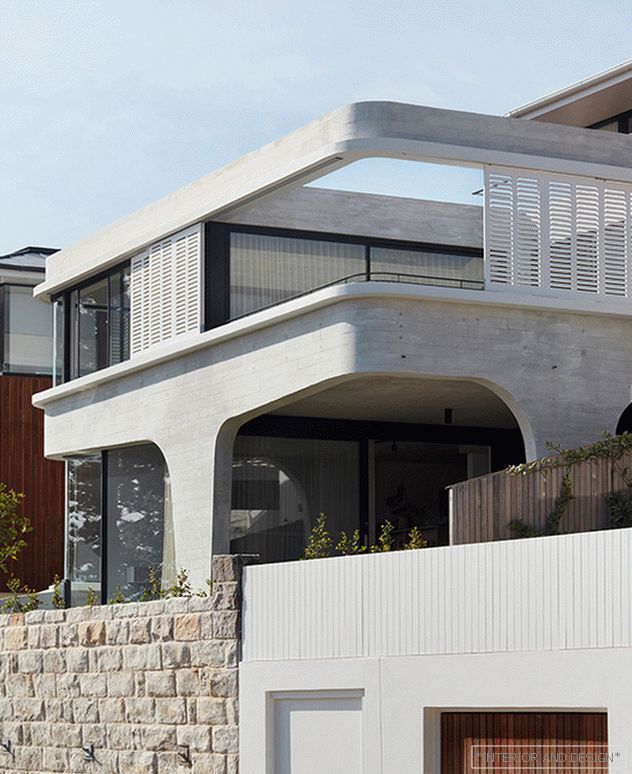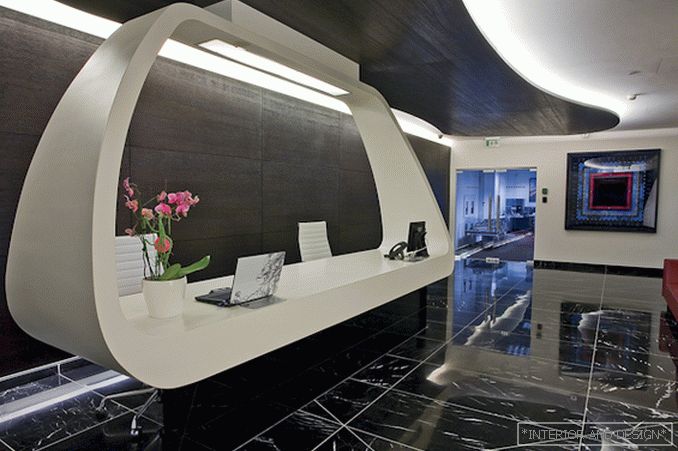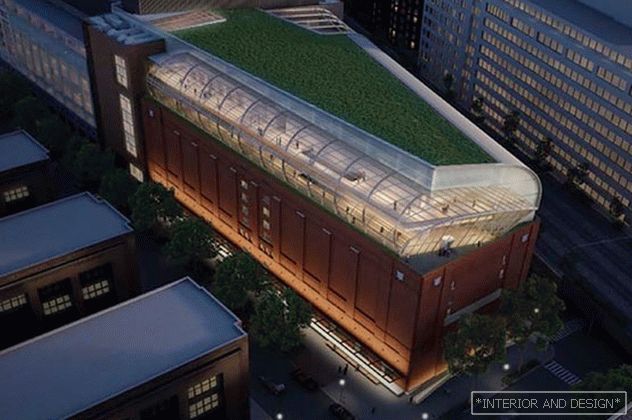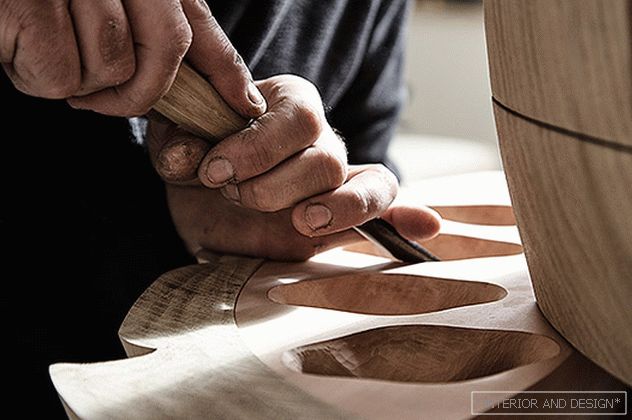Australian studio Luigi Rosselli Architects and architect Raffaello Rosselli built a house in the resort suburb of Sydney, where the ocean and a surfboard are the main points of attraction for local residents.
Related topic: House on the Pacific Ocean
Sea waves and beach life, relaxed atmosphere and soft evening sun seem to be constantly present in this house. The house stands on a steep slope, in the place of the previous structure - so that half of the previous structure was preserved, including the fundamental sandstone fence and a garage.
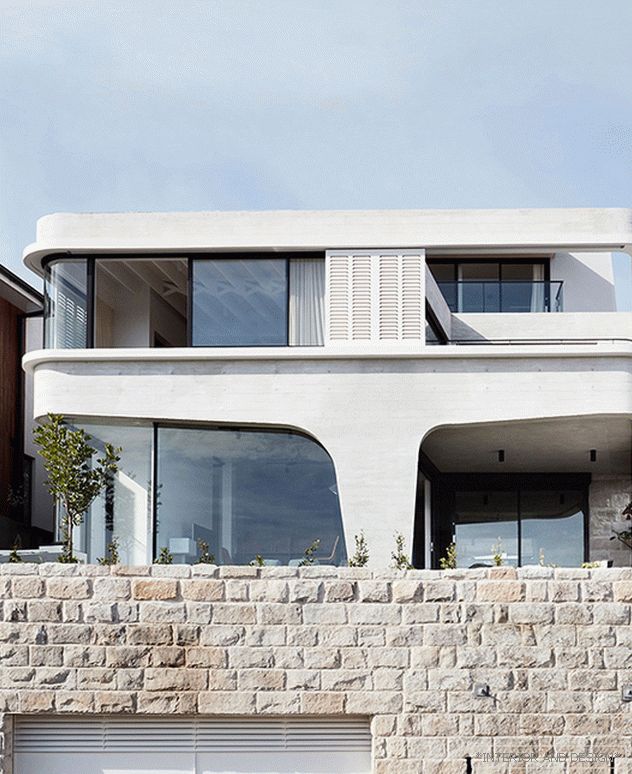
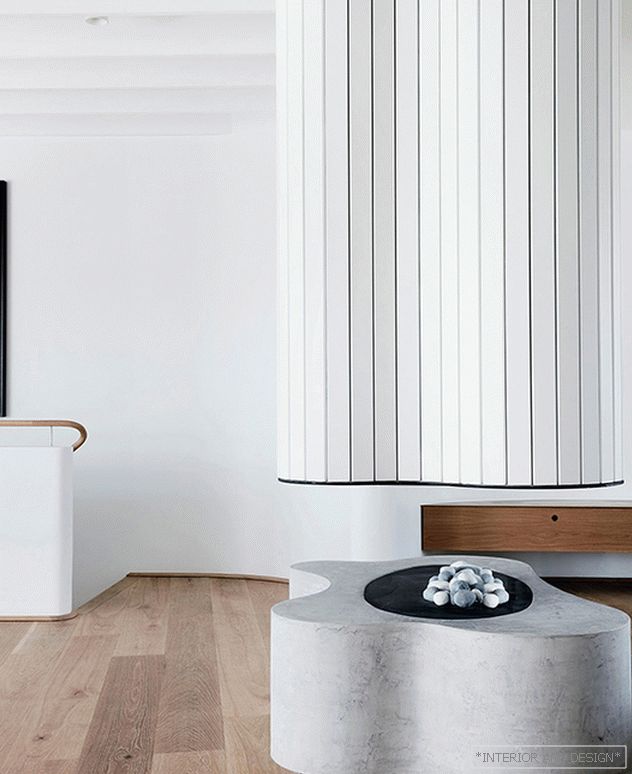
The new “T-shaped” concrete structure was designed in such a way that it rests on the garage room as a solid foundation. The structure as if balancing on one leg, like a white ballerina. Concrete forms refer to the aesthetics of the 60s.
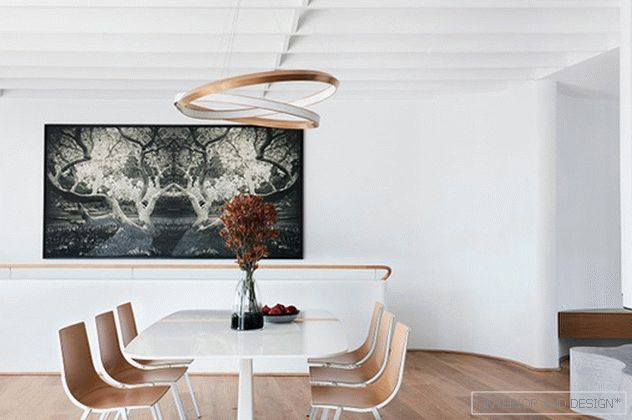
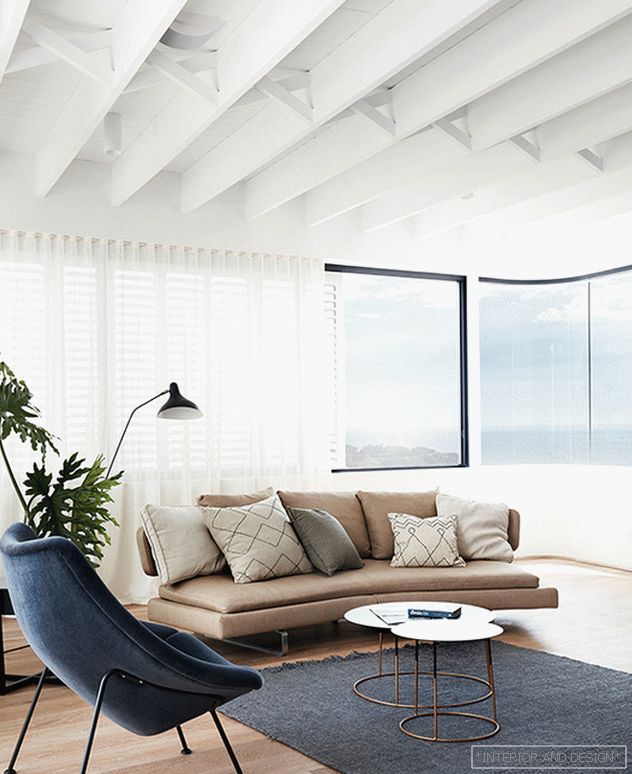
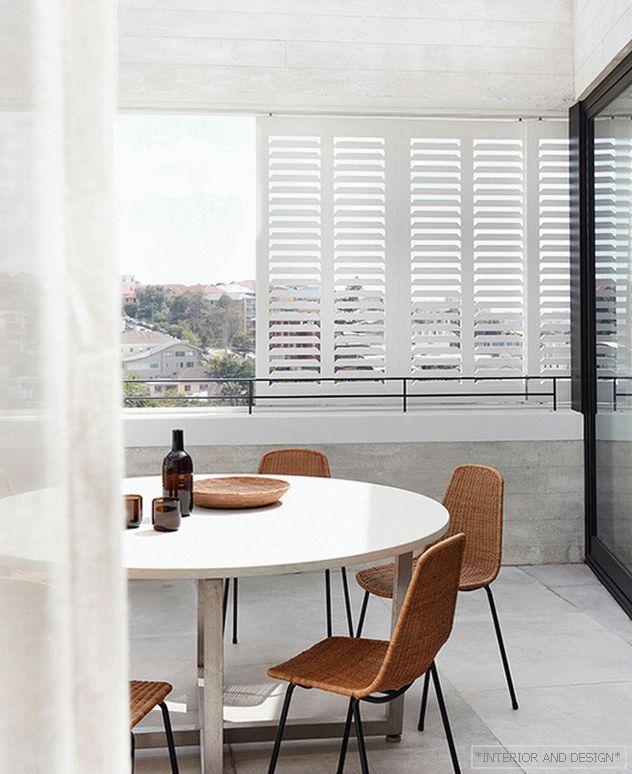
Materials selected to withstand difficult weather conditions: to salt, humidity and wind. Concrete is reinforced with wood and gravel. The architects used special whitish cement and formwork to obtain textured concrete.
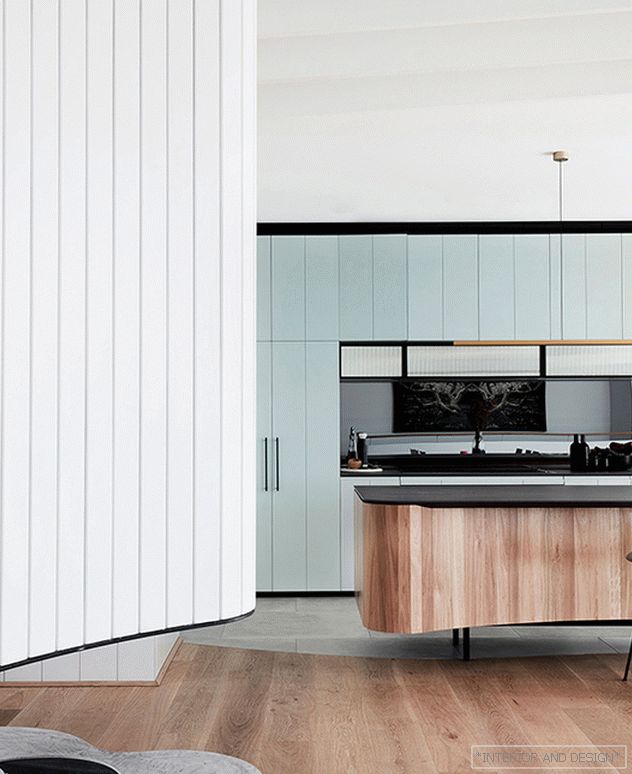
Subject: Soft minimal
The house has three floors. Located on the third level, the main living area has a magnificent view of the ocean.
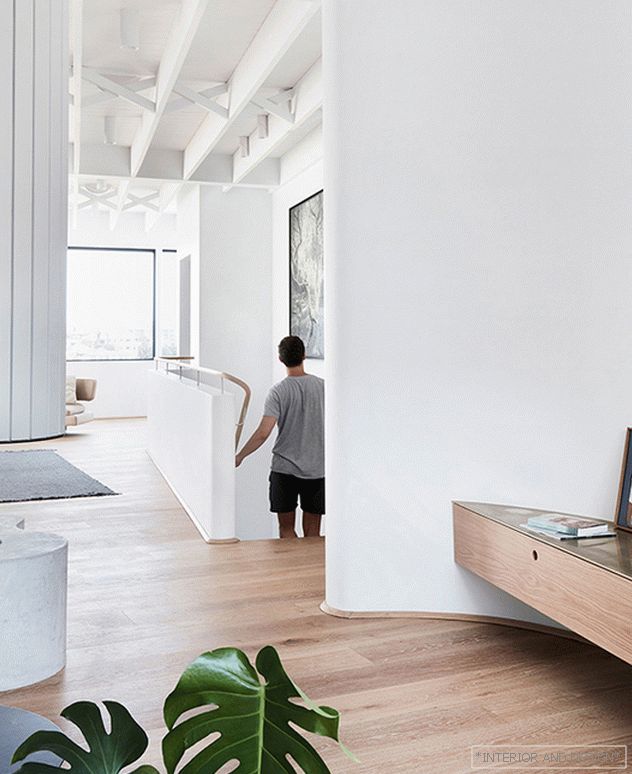
The architect of the project Raffaello Rosselli presented his own interpretation of a fine natural palette: he used a light finish and took into account the ever-changing light that penetrates through specially designed blinds as if through a filter.
