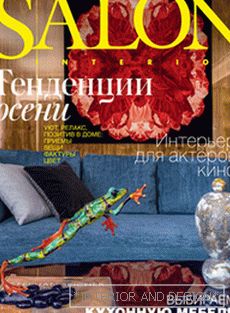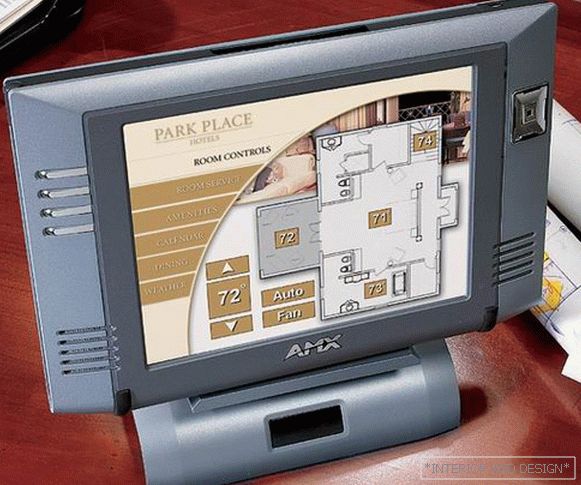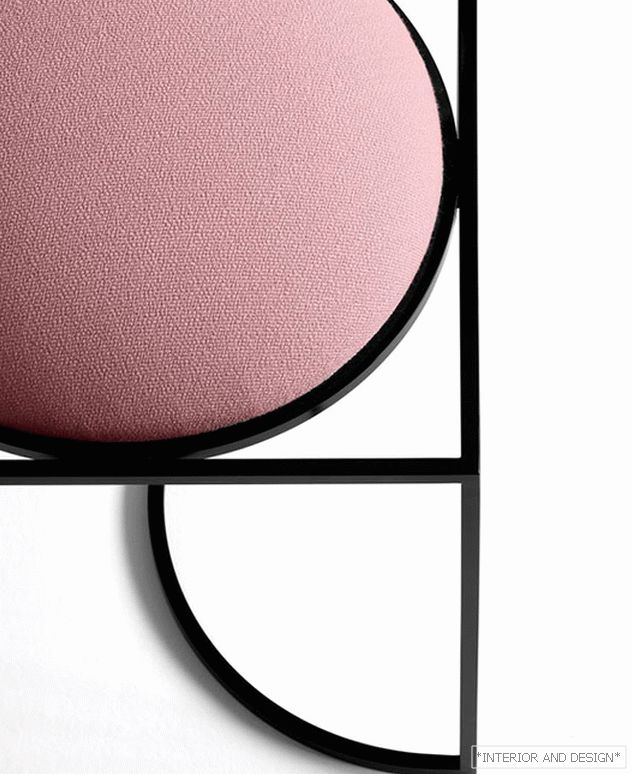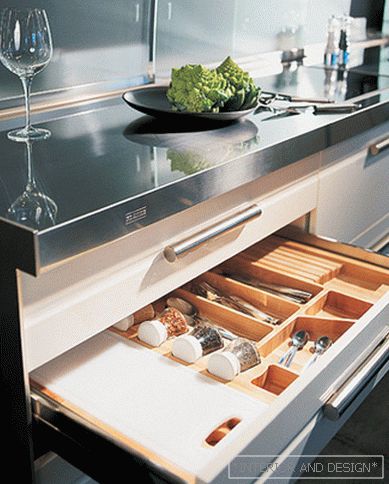Each new project begins with a question: what is the main thing, and what is the secondary? It is important to find this most important, reveal it to the maximum and remove the excess. How? We asked architect Anna Karpov about this.
Magazine: Decor N9 (186) 2013
This is a purely architectural approach, says architect Anna Karpova: “We are always following this path with my co-author and like-minded Dmitry Kulish. Usually, when they come to us, customers say they like our special handwriting. And the main secret of this is simple: architectural thinking.
The main goal that we pursue in almost all our works is to maximally reveal the volume of the room, fill it with “air”. At the same time it is very important, while placing accents, to preserve the integrity of the interior solution. They can be color or light, they can be created by architectural elements or pieces of furniture that are unique in design, but the main thing is to work with them carefully, not forgetting about harmony. A good example is the black and white living room. Elements that are dynamic in character are a contrasting pattern of the floor, a monumental architectural volume of a central partition with a porthole circle, a vertical of pylons – lamps. All this balances and soothes the snow-white color of the furniture and walls. The picturesque canvas on the wall is a kind of final chord: it brings a powerful flash of color to the black and white interior.
Being adherents of the modern direction in architecture and design, we at the same time give preference to traditional, natural materials, such as stone and wood. At the same time, we try to find in their application the NEW MODERN EXACTING, as it was done, for example, in the interiors of a “weekend house”. We wanted the surrounding nature of the house "penetrated" into the interior, and we decided to follow the path of associations. Thus, the two-color rhythmic pattern on wooden wall panels is designed not only to raise the ceiling, but also to remind you of the game of glare on the trunks of trees in a pine forest.
Unique material - natural stone. He is especially good at large format slabs. The rich color range, a variety of textures and textures allows you to use this material indefinitely as a background or a frame or as an independent artistic canvas. Selecting a natural stone pattern, you can fold the panel, thereby emphasizing the luxury of the room, say the bathroom (as we did on one of our objects). A onyx partition separating the dining area from the living room is another case. She participates in a contrasting composition. Here the natural picturesqueness of onyx is contrasted to the rhythmic image of an architectural fragment in black and white photography.
When the external form is laconic, the quality of both the material and the design is very important. There is one more important moment in the work on the interior - the choice of color solution. The climatic conditions in which we live and work make us feel the need for chromotherapy. Comfortable color is an individual concept. For me personally, there is nothing more depressive than a beige interior. So feel free to add color to your interior! And which one is up to you. ”
 №11 (242) 2018 New magazine is now available!
№11 (242) 2018 New magazine is now available!



