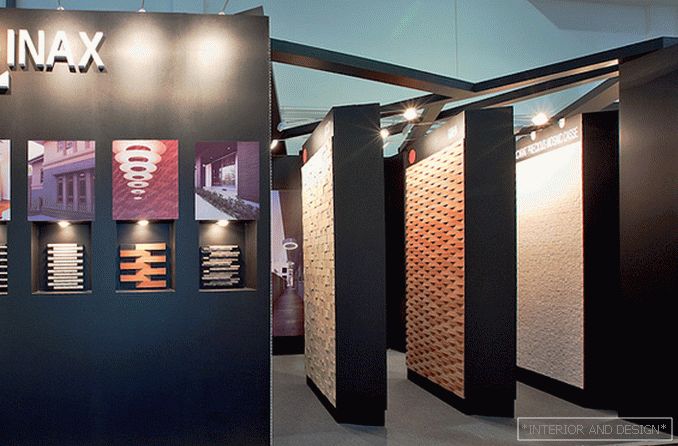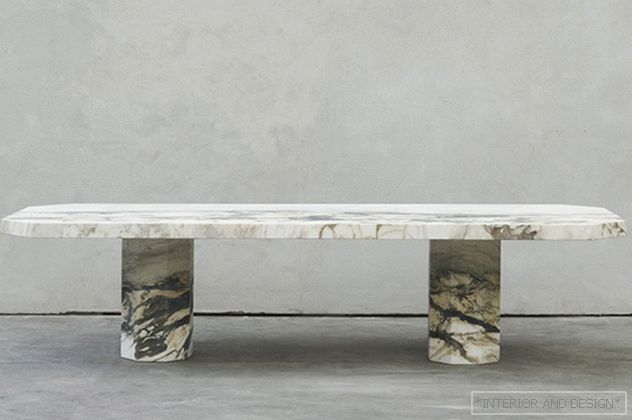apartment with a total area of 250 m2
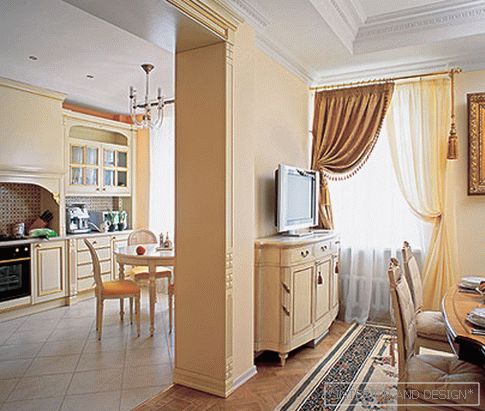
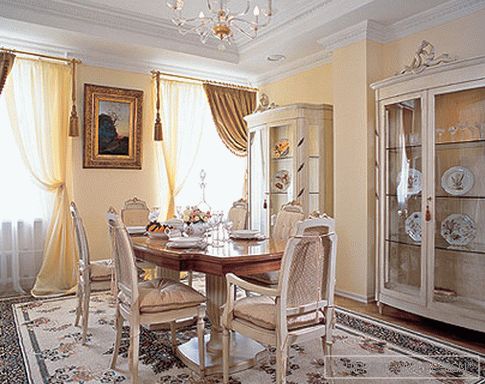
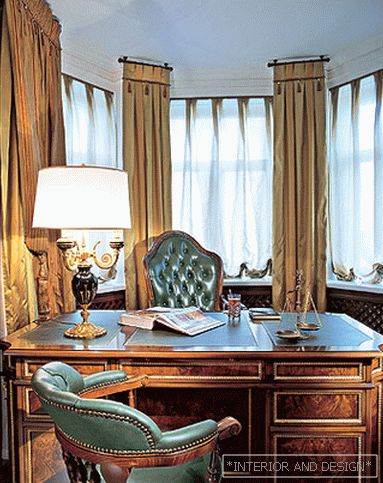
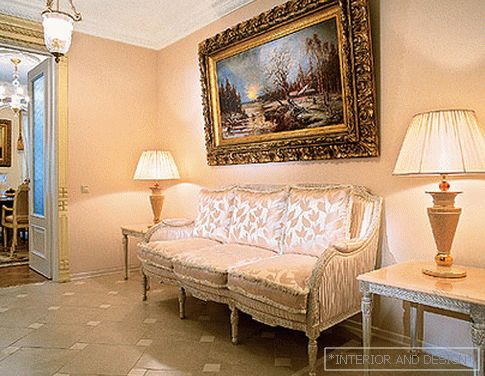
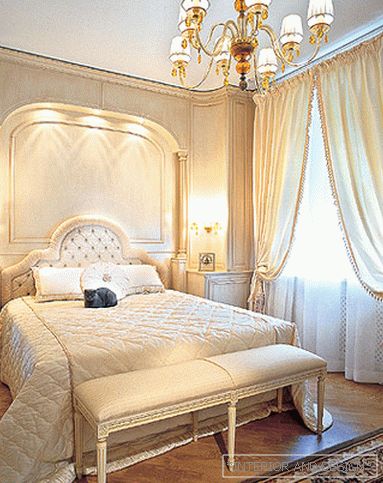
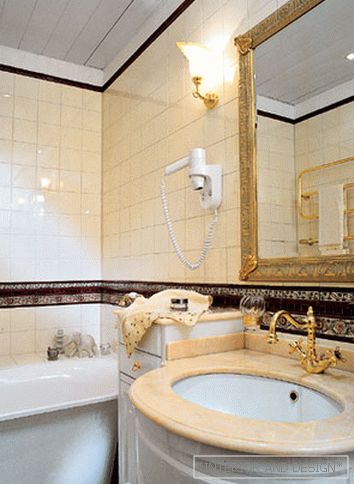
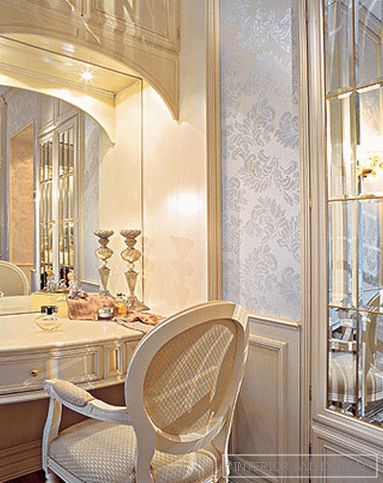
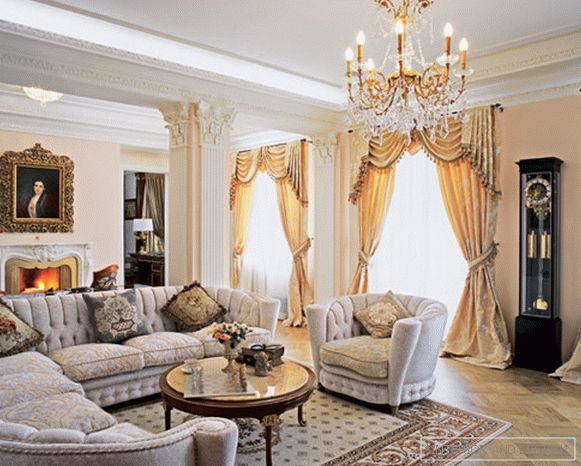 Passing the gallery
Passing the gallery Stylist: Maria Kriger
Text: Julia Sakharova
A photo: Vladimir Karchin
Project author: Oksana Lychagina
Textile: Ekaterina Smirnova
Magazine: N10 (110) 2006
The architect is convinced that life requires a space adequate to the current rhythms, a space in which one could feel free. But this does not mean at all that a modern apartment at all levels (constructive, functional, decorative) must correspond to a set of the most general ideas about how a modern apartment looks. Its collective image can be described something like this: the space is open, the designs are clear, the forms are simple, the colors are concise. This is a kind of interior pole, in contrast to which in our culture there is another pole - copying the classics, some historical samples. "Even if a person loves classics, it makes no sense to create for him an exact copy of the palace of the XIX century, he will not survive there," he said.
According to the architect, the ideal interior as a whole corresponds to the Aristotelian principle of the golden mean. That is, when the author of the living space uses classical allusions, but it does not forget that these allusions are not an end in themselves, and that the interior must first meet the modern rhythm of life, the needs of people who will live here. It seems that this apartment, located in the center of Moscow in the old Stalinist house, was created just in accordance with the principle of the golden mean. And isn't it a secret that it turned out to be, firstly, successfully planned, functional, and secondly - psychologically comfortable for customers?
Customers - a middle-aged married couple - set several tasks for the architect. In addition to the classical style, as already mentioned above, they needed a reasonable layout that would take into account the basic needs of the family. For example, spouses often receive guests, so they needed a representative living room - a hall. They wanted a block of private rooms — the master’s and hostess’s bedrooms and bathrooms — were sufficiently isolated from the representative rooms and at the same time that the kitchen and dining room were located separately from the living room. In addition, the owner asked to make two rooms: one for work, the second for rest. If we consider that wardrobes and a guest bedroom were also needed, it becomes clear that to place everything necessary on 250 sq. M. meters, while taking into account all the requirements of the owners, it was quite difficult. But
The architect organized the movement in a similar way, having fenced off a block of bathrooms in the middle. Entering the house, you enter the hall, from it, if you go to the right, - to the living room, and if to the left - to the dining room and kitchen. From the living room you pass into the office located in the bay window, then into the other, the worker. And through the master’s bedroom you enter the corridor, to the right of which is the hostess’s bedroom, and to the left - the bathrooms. This is a private part of the apartment. If you move further, you find yourself in the dining room, which leads to the starting point of the movement - the hall. At the back of the apartment is the owner’s personal territory: his bedroom, bathroom and study rooms. Cabinet opening is connected to the hall. A personal area of the hostess is connected with another important public space - the dining room. Hall and dining room overlook the hall. The architect decided it as an emphatically ceremonial room, persuading the owner to hang a large picture here in a luxurious frame. This is understandable, because the hall is the very place in the apartment where all paths come from and where they start from.
Project author
Shooting accessories provided by boutique

