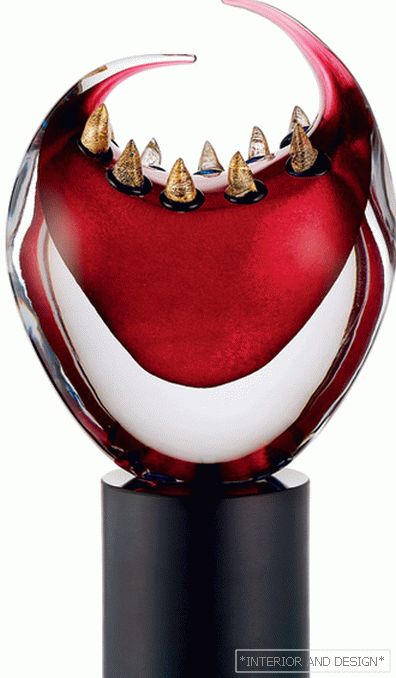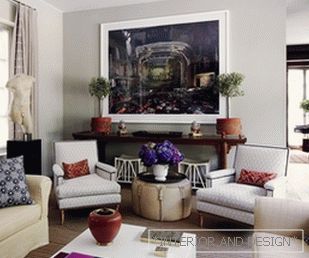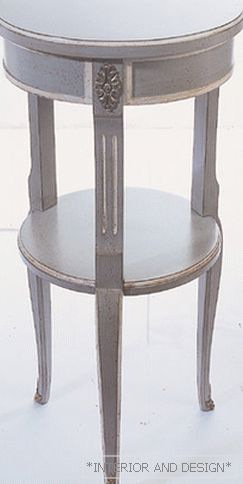apartment with a total area of 270 m2
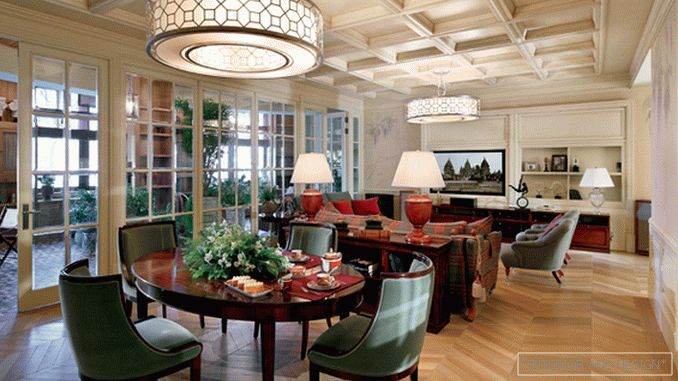
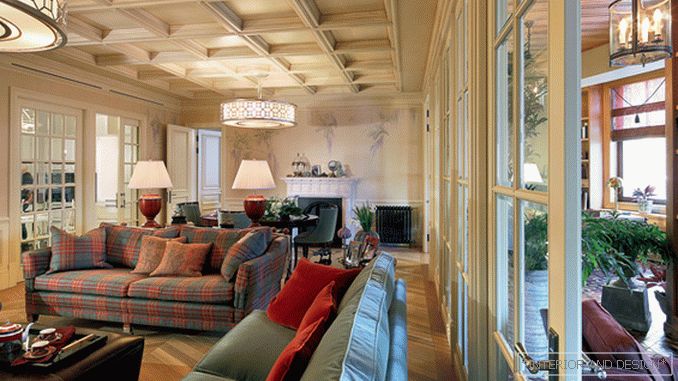
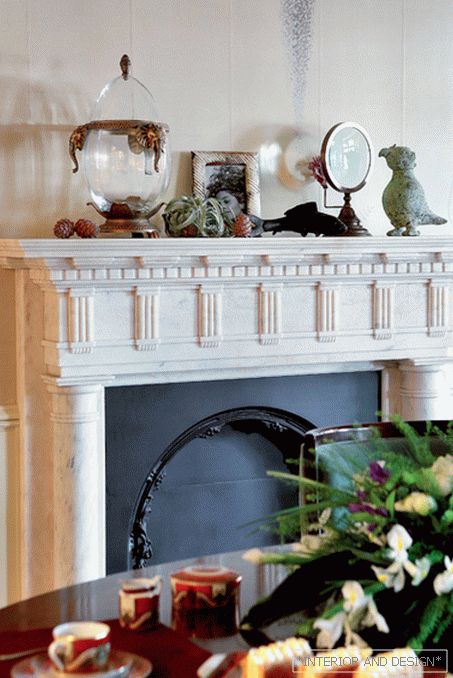
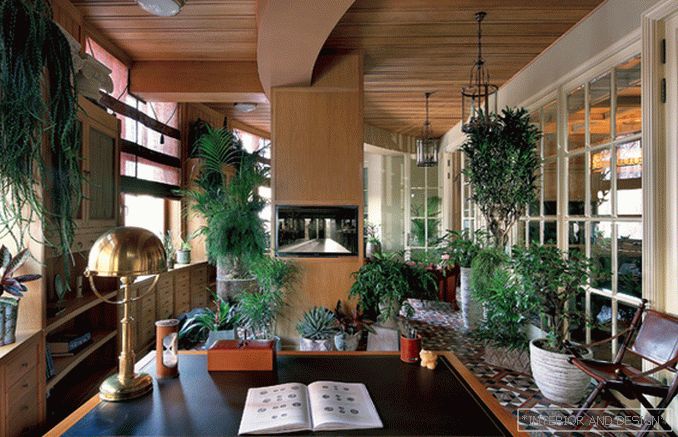
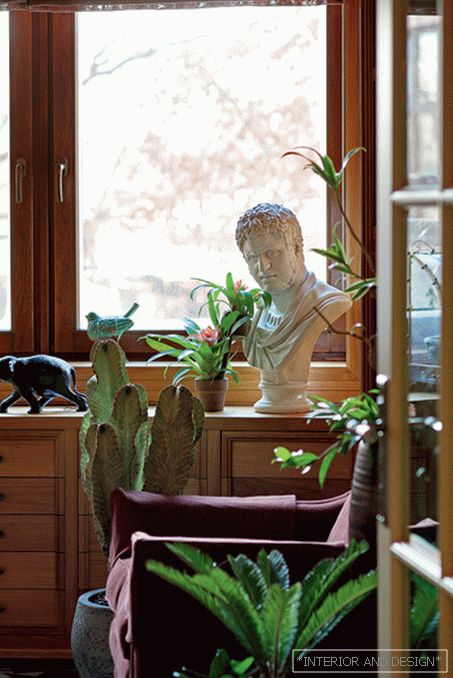
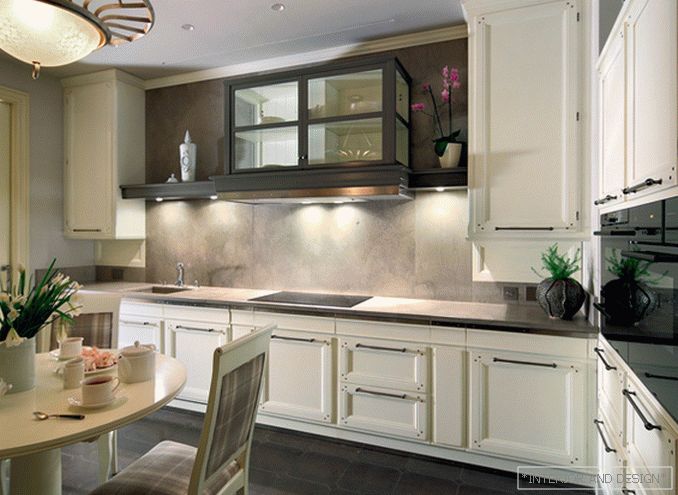
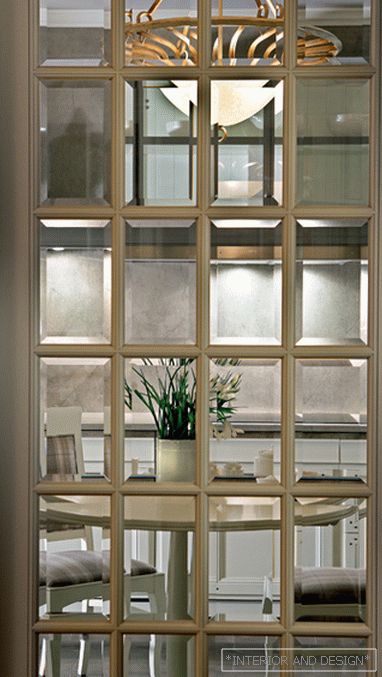
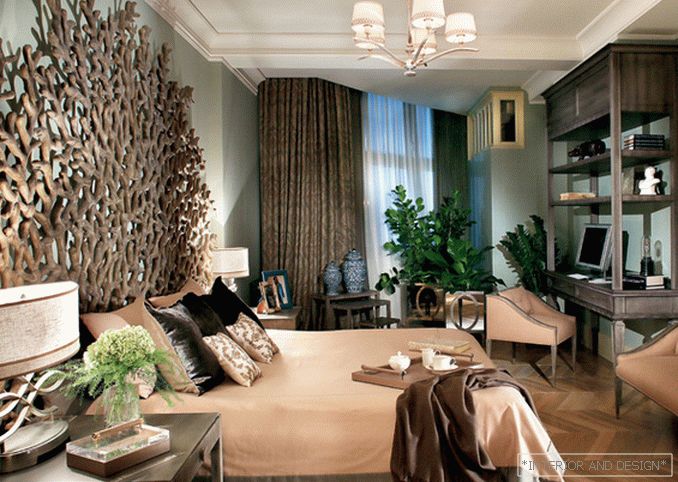
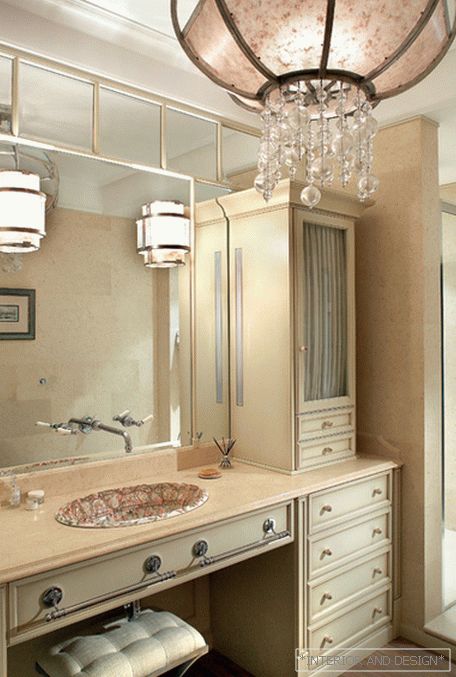
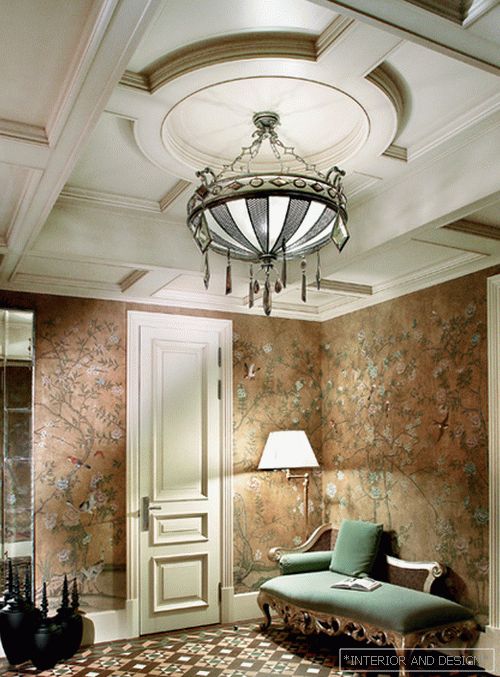 Passing the gallery
Passing the gallery A photo: Sergey Morgunov
Text: Alexandra Terentyeva
Project author: Olga Surkova
Magazine: N10 (187) 2013
Project author Olga Surkova: “The owner of the apartment took the most active part in the project, and we developed the planning solution together. I wanted to create a respectable classic interior with a relaxed atmosphere inherent in a country house. This was achieved with the help of natural materials, bright combinations of textures and a combination of classic and modern pieces of furniture. ”
The customer lived for a long time in a country house and wanted the future interior to remind him of the silence and the regularity of life in nature. The implementation of the task began with the redevelopment of the apartment. A narrow semi-circular balcony adjoined the central part, it was expanded and turned into a terrace with an office and a sofa group. A transparent partition with a pair of swing doors, through which two axes of symmetry pass, separates the terrace from the common public zone. One "permeates" the relaxation area on the terrace, the television group and the hallway, and the second connects the study, dining room and kitchen. Despite the fact that the kitchen is located in the very center of the apartment, daylight penetrates here through a faceted glass partition, created according to the author's drawings. On both sides of the public area stretched private rooms. On the right is the children's block, and on the left — the master suite: a bedroom, a dressing room, a bathroom, and a hammam. From this block there is an exit both to the living room and the hallway.
“From the very beginning, the customer wanted the interior to be designed in the spirit of English classics. However, its dark color range could make the space of an apartment with a small glazing area too gloomy. I proposed to introduce an eclectic element into the project, to facilitate the classic English style with light colors and to add modern furniture and accessories, ”explains Olga. On the traditions of Albion recalls Victorian mosaic pattern in the hallway and on the terrace, as well as textiles. The sofa in the living room is covered with a fabric with a characteristic green-red cage from DE LE CUONA, and the dining room chairs are upholstered in natural Scottish wool. At the same time, for the wall panels in the public area, doors and ceilings, light shades from the ecru range were selected, and in addition to painting, hand-painted wallpaper from DE GOURNAY with Chinese floral motifs was used in the wall decor.
Another wish of the customer, an enthusiastic collector, was the complete absence of antiques in the house. The atmosphere of an apartment with history needed to be created using exclusively new pieces of furniture and decor. To achieve this, ceiling structures, wall panels, doors, kitchen cabinet fronts, and even a spectacular coral-shaped headboard from the CHRISTOPHER GUY are covered with patina. The combination of wallpaper made by old technologies, natural materials (marble in the facade of the fireplace, travertine in the kitchen, bathroom and hammam, teak wood on the floor in the bathroom and tinted oak in residential areas), classic furniture and aged surfaces gave the interior the necessary mood .

