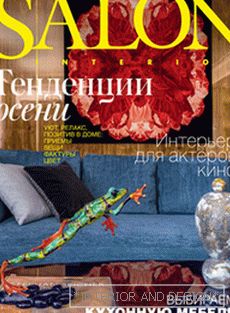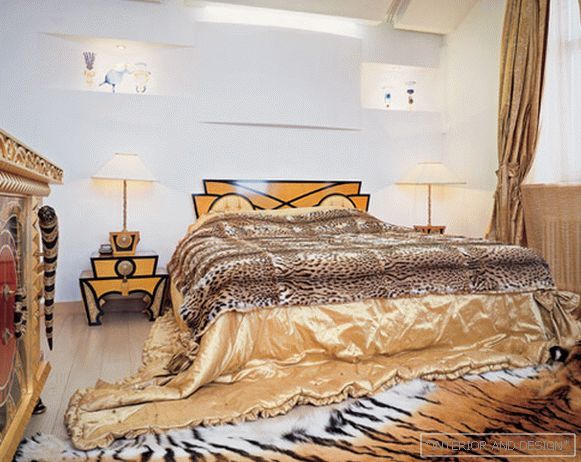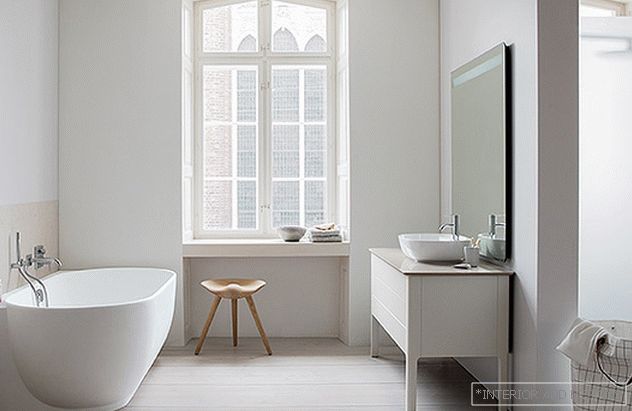apartment with a total area of 311 m2 Nana Getashvili
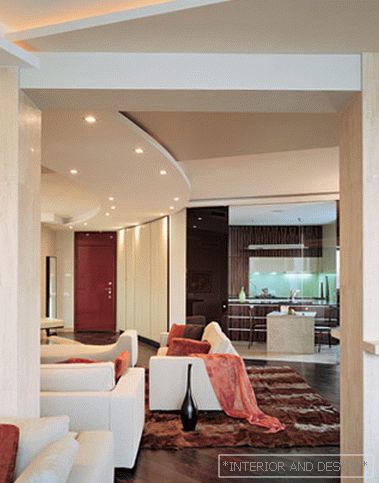
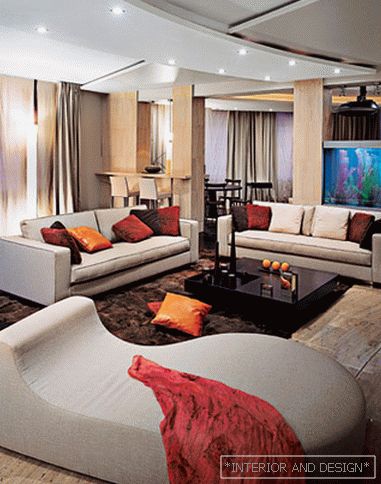
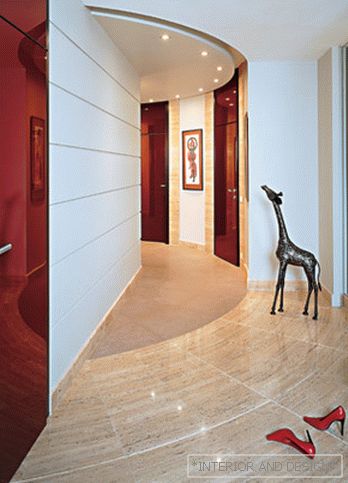
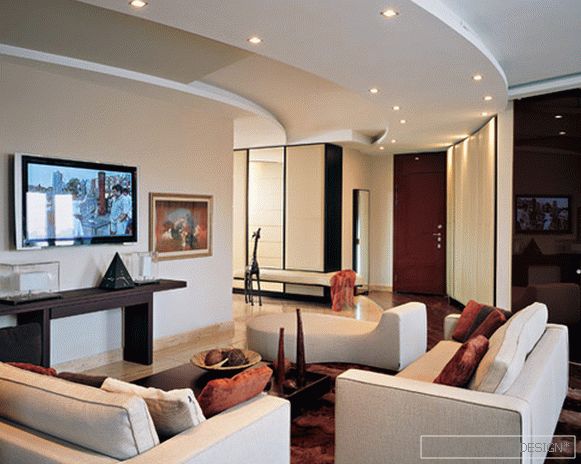
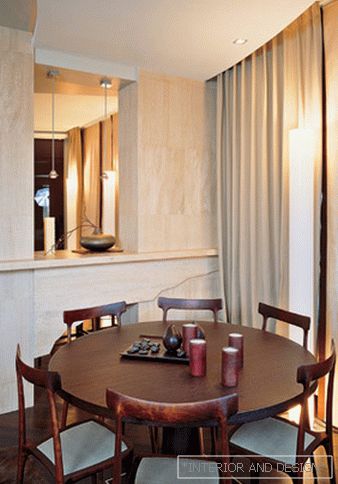
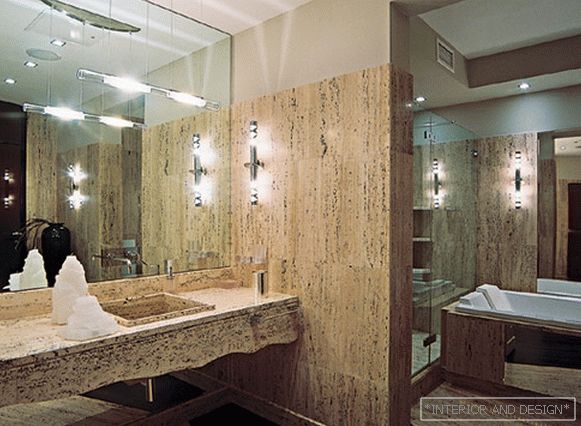
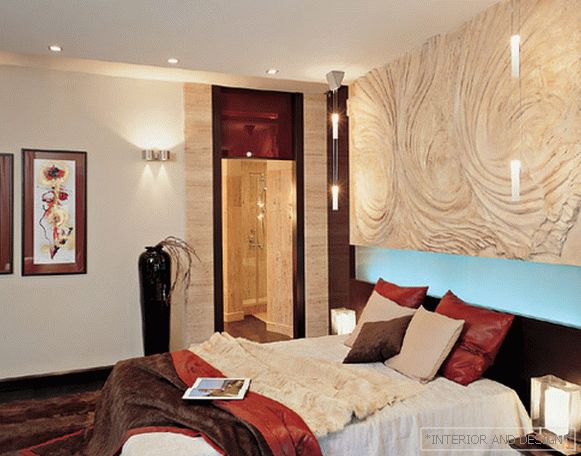
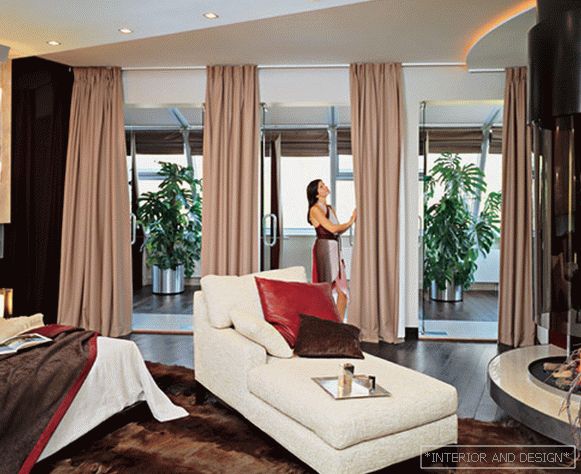 Passing the gallery
Passing the gallery A photo: Evgeny Luchin
Interview prepared: Nadezhda Nadimova
Stylist: Julia Krugovova
Project author: Nana Gateshvili
Architect: Georgy Mebonia, Oleg Chauzov
Decorator: Inga Ivaschenko, Natalia Podolnaya
Engineer: Nicolae Kiritz, Dorel Yerimichuk
Magazine: N4 (104) 2006
The secret of our decision was that, first of all, we radically changed the function of the main premises, - says
SALON: But still you did not follow the path of global reconstruction?
- Not. We struggled with the drawbacks of the plan not by constructive, but by visual means. The length of the corridors and the monotony of straight walls, we have hidden with the help of illusory circular motion. For example, in the living room, the ceiling of a suspended ceiling describes a powerful arc that draws the viewer behind him to the hall and private rooms, where the game with circles continues in the floor pattern. Because of these decorative elements, it seems that the walls themselves are rounded. Although in fact this is not the case: with the exception of a small partition in the hall zone, all the walls remain straight.
S: That is, the space of the apartment does not seem to be what it really is.
- Absolutely. And this game of snag is one, or rather, two goals: to distract the viewer from some of the drawbacks of a rigid layout and link all the spaces of the apartment with a single artistic plan.
S: Speaking of unity. The apartment really makes a whole impression. Due to what?
- Due to the intentional limitation in the selection of materials, forms, colors. For example, if we used stone in the decoration of private and ceremonial interiors, then only travertine (whether it is facing the floor or walls). If the tree is only wenge. In the color scheme, they also strove for homogeneity, for the creation of a certain neutral background, on which individual accents could stand out — flashes of brown and terracotta tones. But the main unifying moment in the interior was the spatial intrigue, the illusion of a circle that collects separate rooms in a coherent and logical living organism.

