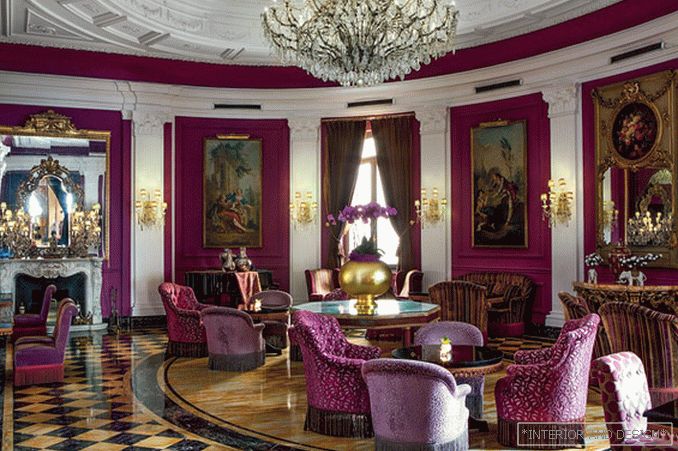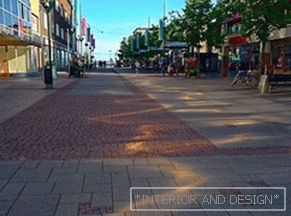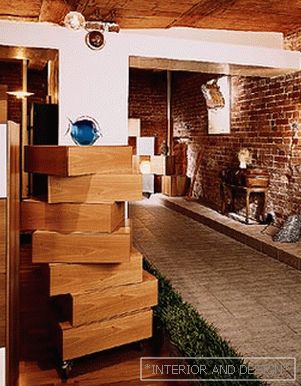apartment of 150 m2 in Moscow
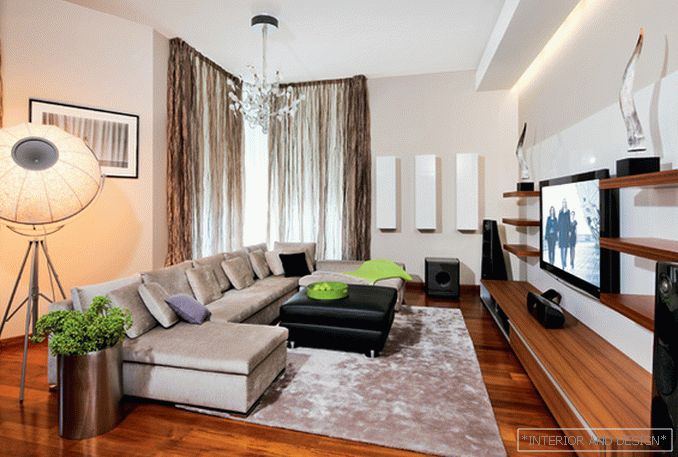
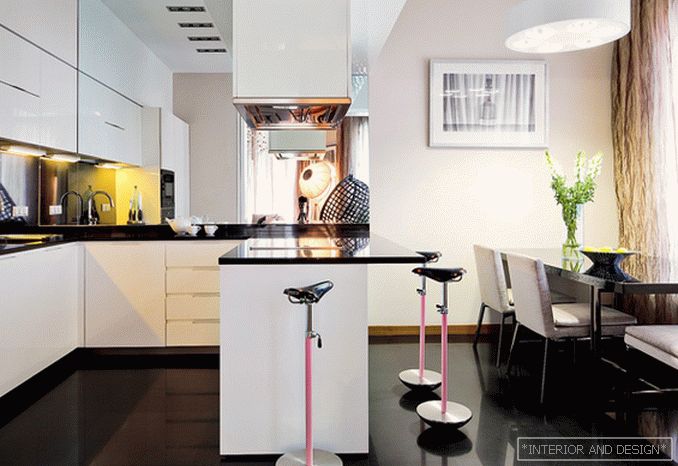
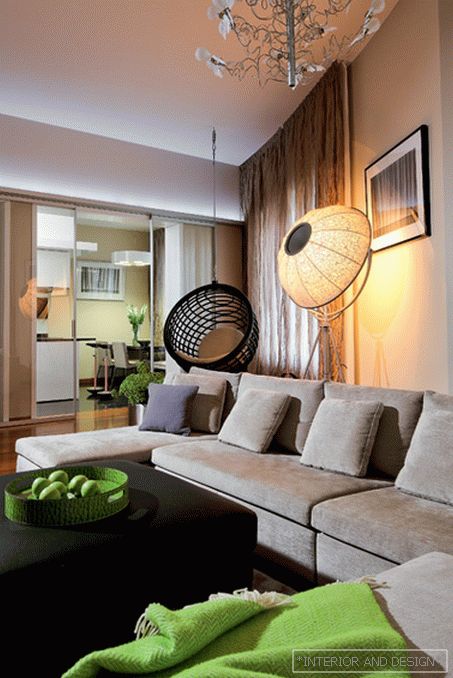
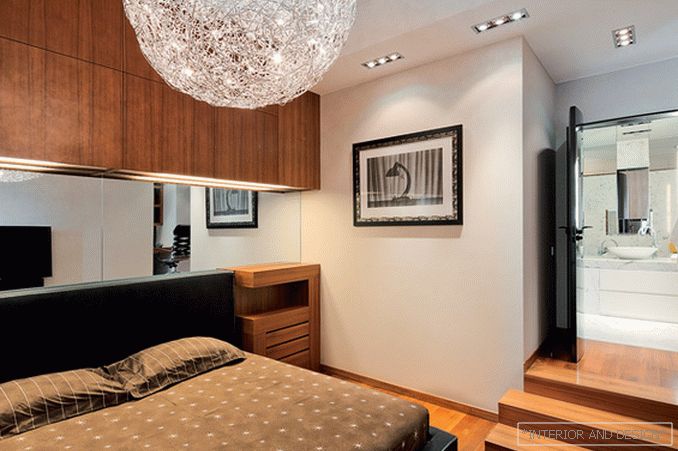
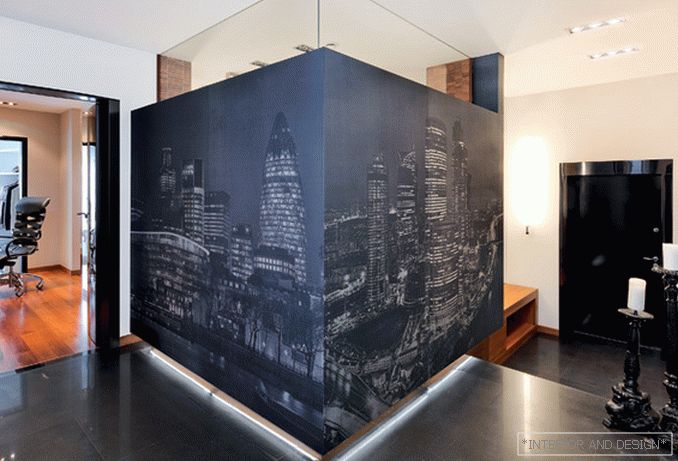
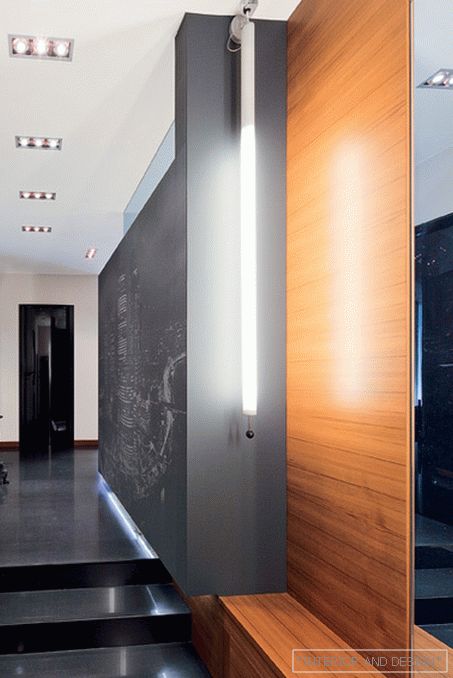
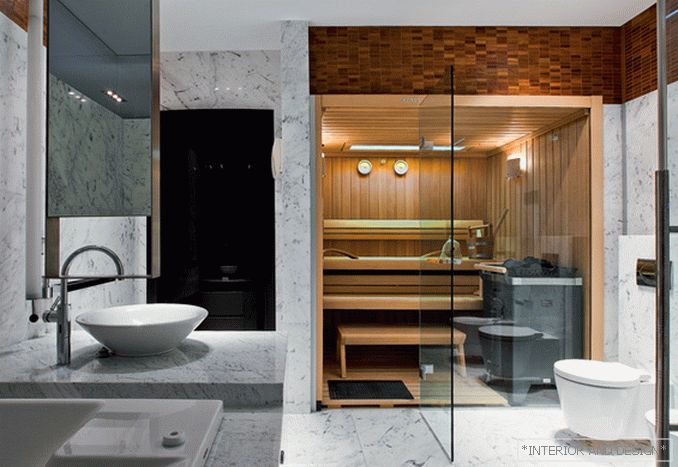
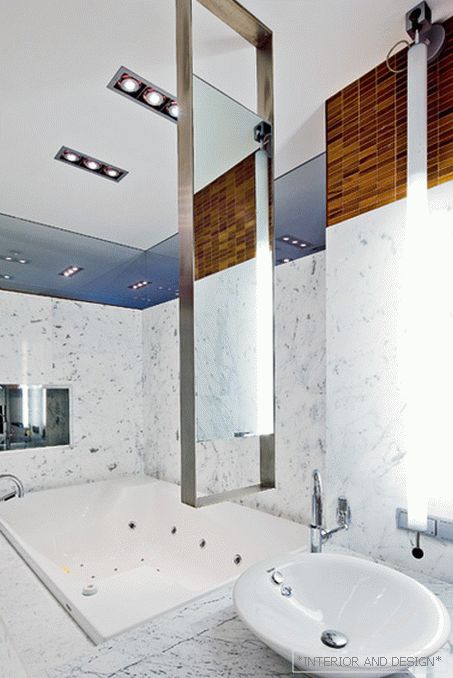 Passing the gallery
Passing the gallery A photo: Zinon Rasudinov
Text: Olga Vologdina
Project author: Ekaterina Movchan, Илья Толкачев
Graphics: Alexander Yastrebenetsky
Construction Manager: Alexander Belokopytov
Painter: Boris Belsky
Magazine: N6 (161) 2011
Bathroom - the subject of special pride of the owner. It is more than a bedroom in size and is equipped with everything that one can imagine in living interiors - a sauna with a steam generator, a double hydromassage bath, a TV built into the wall. But the undoubted "hit" of this SPA-zone is a giant shower cabin with a multi-circuit shower, which is equipped with chrome and aromatherapy systems, functions of a tropical shower, waterfall and steam. This miracle of technology looks especially impressive when the light is off with its own color backlight.
In addition to the artistic merits, the bathroom enclosed in a cubic volume is the main compositional center of this unusual multi-level space, the idea of which the architects created when they saw the apartment. “These apartments on the top floor of a skyscraper in the west of Moscow, of complex shape - in the form of a circle segment, with panoramic views of the city, and even with rather high ceilings (more than 4.5 m), struck our imagination, - says
The architects raised the central part of the apartment in relation to other areas. From here, as from the captain’s bridge, there is an excellent view of the living room, which is located three steps below. And the center of this zone was made of a protruding cubic volume with illumination at the bottom and solid glazing at the top. The edges of the cube are covered with leather, which has an image of London at night. Inside this volume is the same bathroom.
The interior design is a strict and laconic man, built on the classic combination of black, white and gray-beige. As a color accent, the architects introduced a dark orange: a warm shade of Burmese teak with red thread runs through all the rooms, including the bathroom, whose marble walls are decorated with a spectacular mosaic of natural teak.

