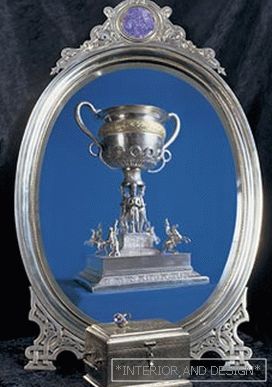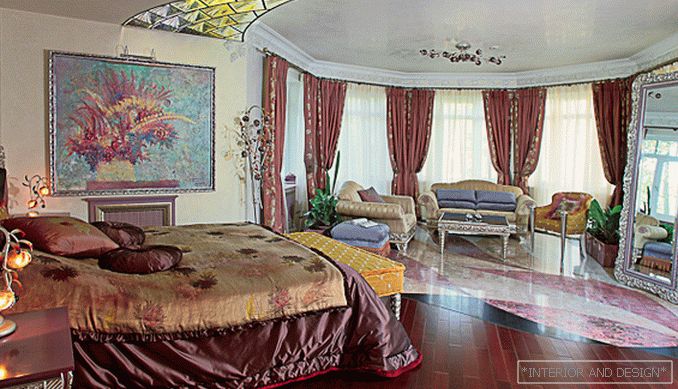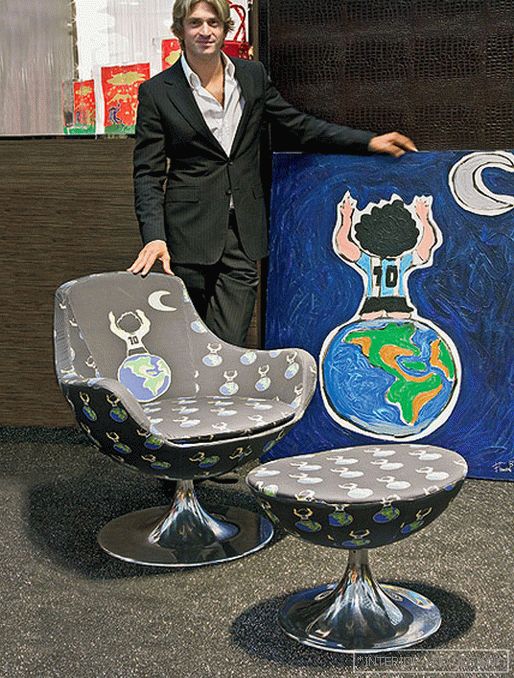apartment of 165 m2
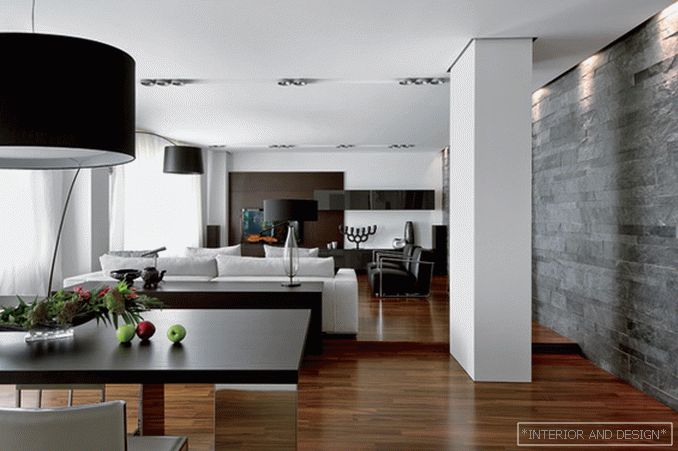
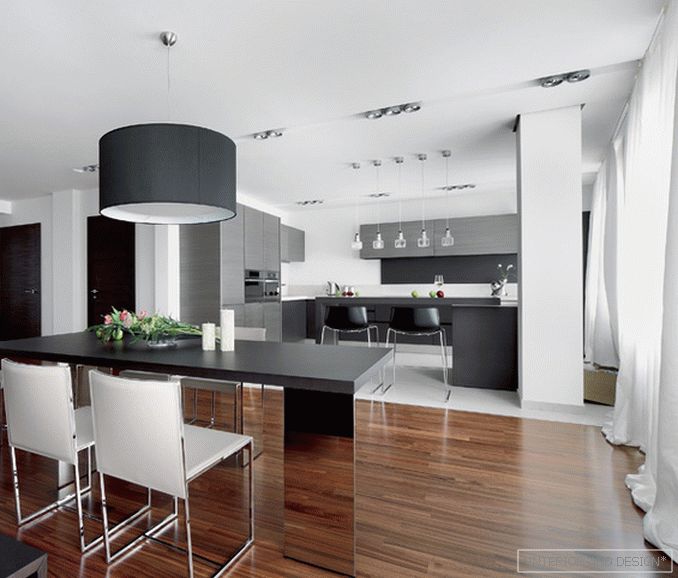
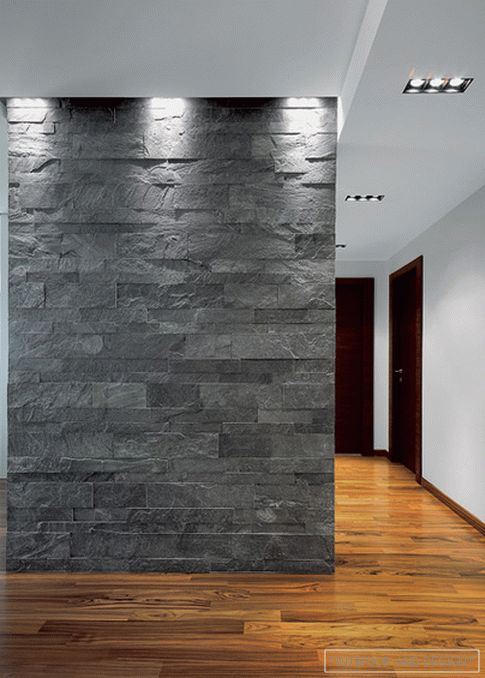
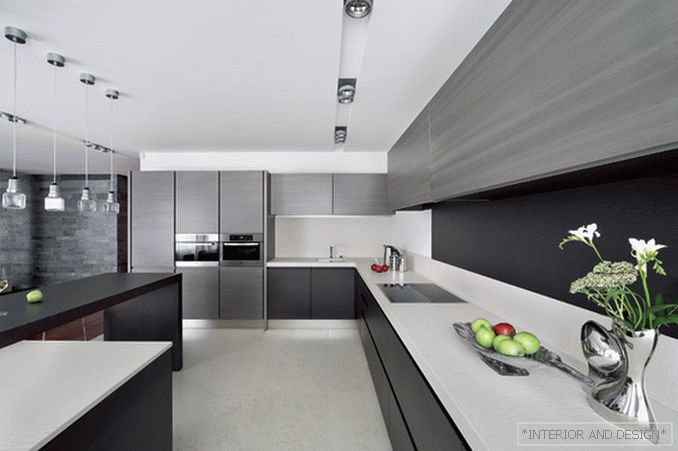
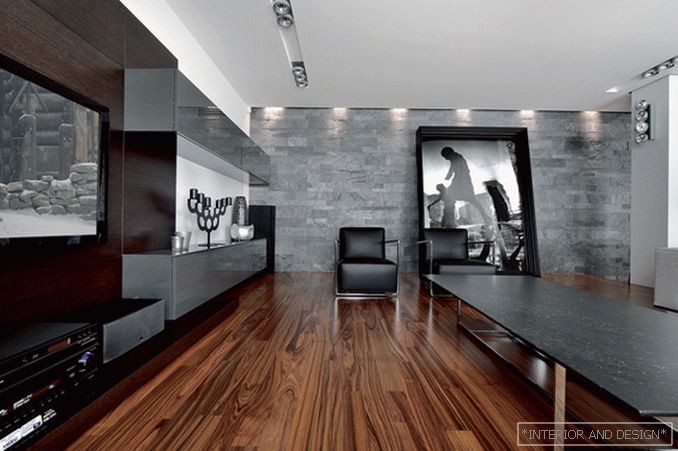
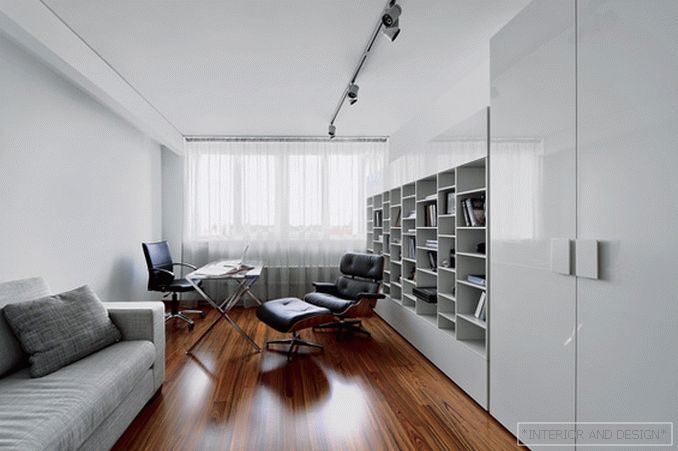
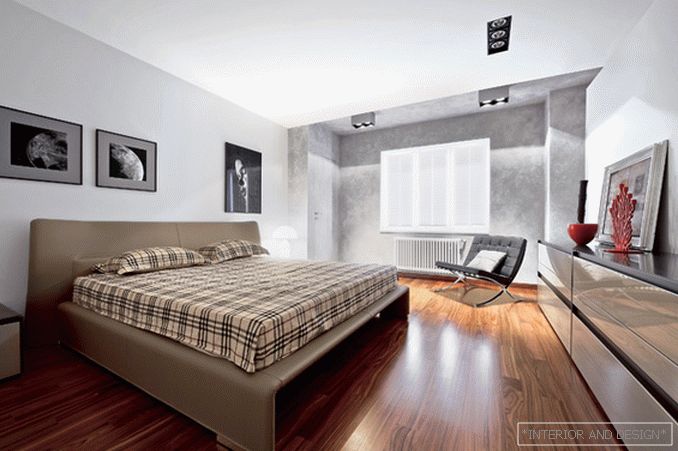
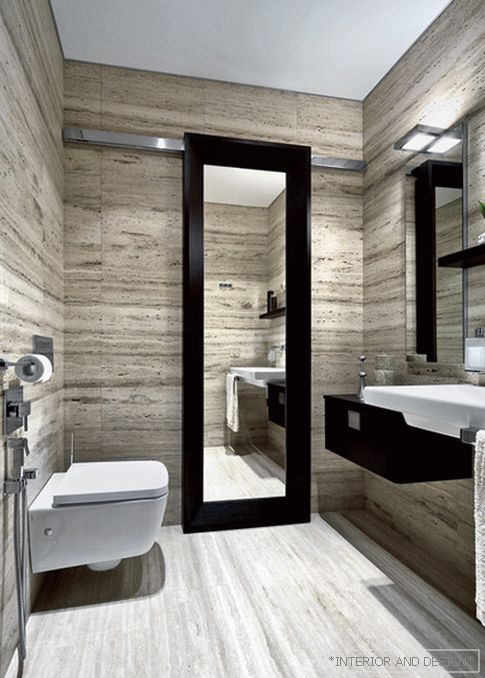 Passing the gallery
Passing the gallery Text: Olga Vologdina
A photo: Ruslan Akunov
Project author: Ksenia Pantyukhina
Magazine: N (164) 2011
"I offered the customer a space-planning solution, which seemed to me the most logical for this space," says the architect
The extended space of the living room is lined with transverse lines of lamps. They work in several scenarios. This emphasized the division into functional areas and ensured uniform illumination of the room. I made the local light soft, muffled - with the help of dark cloth shades. It contrasts well with the main, architectural lighting. A clear delineation of the living room into three zones is created by furniture groups located by the islands. Thus, the boundary between the kitchen and the dining room is the bar counter, between the dining room and the living room - a large console and a sofa next to it. At the same time, at opposite ends of the space, on the planes of the end walls, there are compositions of overlapping rectangles — wall panels and storage systems. With their help, I wanted to visually remove the functional difference between the living room and the kitchen, making the latter an organic part of the public area.
According to the design decorative and functional accents should fall on the axial wall. Facing the natural slate of a beautiful graphite color with rare stains of rusty hue gave the necessary decorative effect. Due to the deep relief, the unusual color of the stone and especially the side illumination, the wall revived, diversified the strict, laconic interior. In addition, the stone texture gave it a new meaning: the private area disappeared behind it, like a stone wall.
In terms of color, the dominant feature of the interior was a rich palette of parquet - with transitions from amber-yellow and ruby to coffee and purple hues. The bright colors of wood contrast with the white color, which is so much in the interior (all the walls in the apartment are almost white; more precisely, the color of organic cotton).
As for the private territory of the owners, it is solved according to the same principles: graphic lines of partitions, furniture compositions and lighting systems, restrained, calm colors, turning into a bright multicolored parquet. ”
Project author

