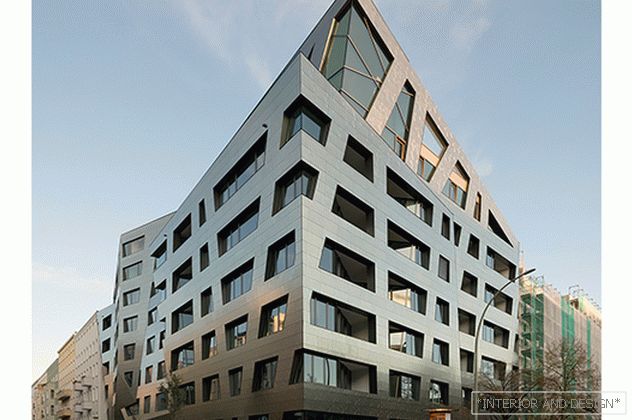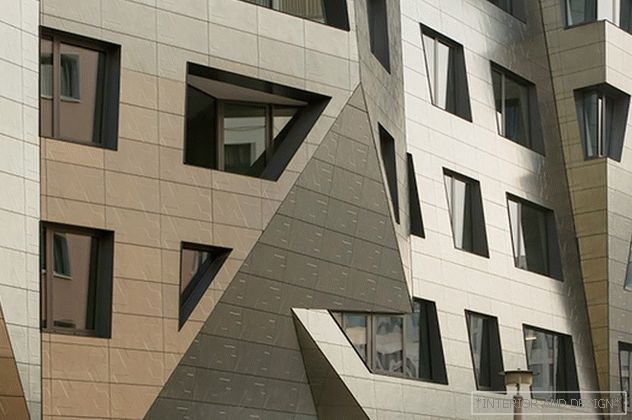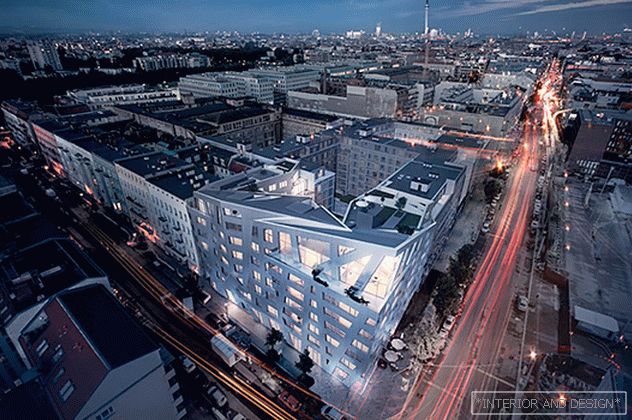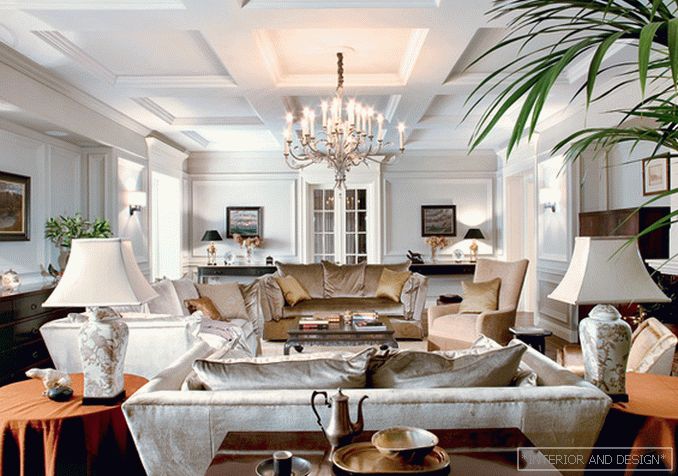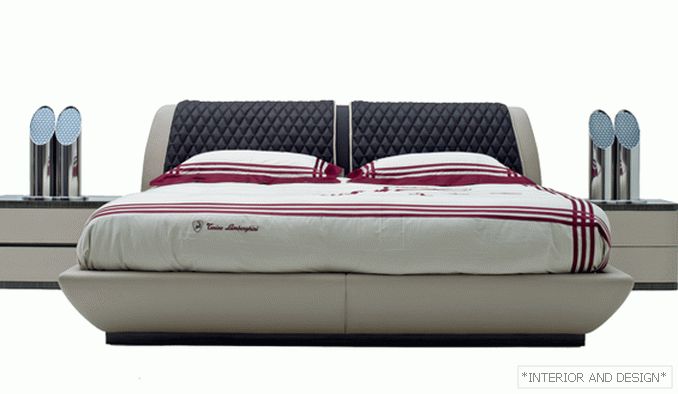Daniel Libeskind, master of architectural expression and broken lines, designed his first residential building in Berlin. Before World War II, the site belonged to a metallurgical plant. Now here is the complex Sapphire.
Related: Daniel Libeskind: Deconstruction and Comfort
There are 73 apartments in the building. It is crowned by its spacious penthouse - with panoramic windows, a two-light living room and access to the roof terrace. On the ground floor there are shops, parking and public outdoor area. The special features of the building are “sloping” walls, sharp corners and asymmetrical windows. The architect’s favorite techniques not only add space to the rooms, but also increase the amount of natural light.
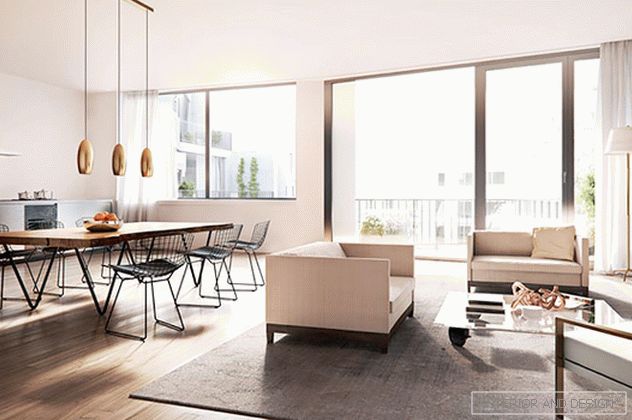
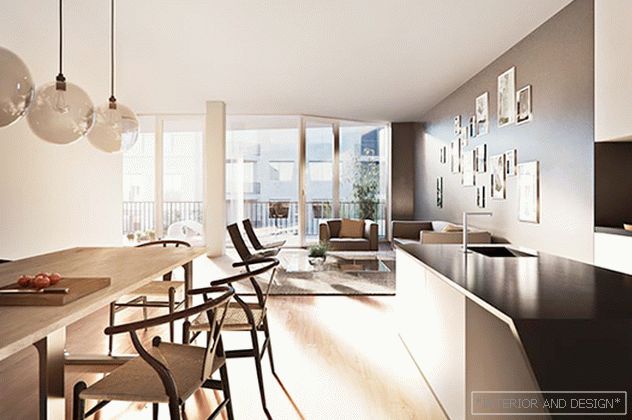
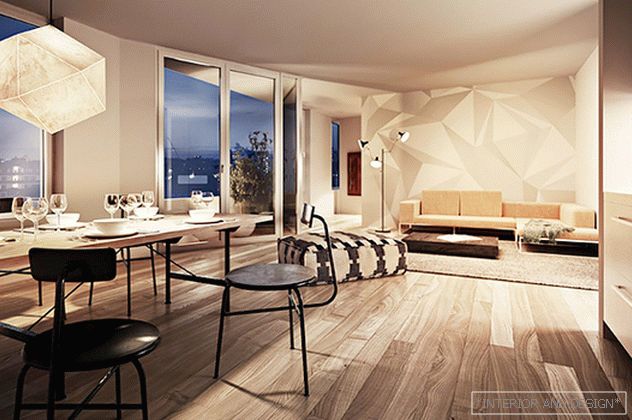
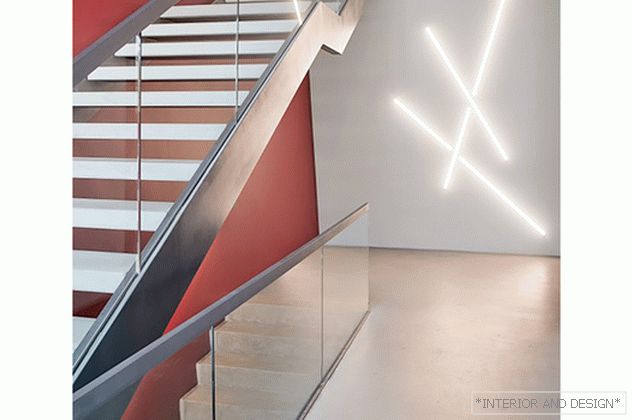
The façade is a three-dimensional effect tiling designed by Daniel Libeskind for Casalgrande Padana. More than 3,500 tiles were used, and almost all of them were non-standard shapes. Finishing performs not only a decorative function: thanks to a special coating, the tile surface is self-cleaning, making the air around and cleaner.
