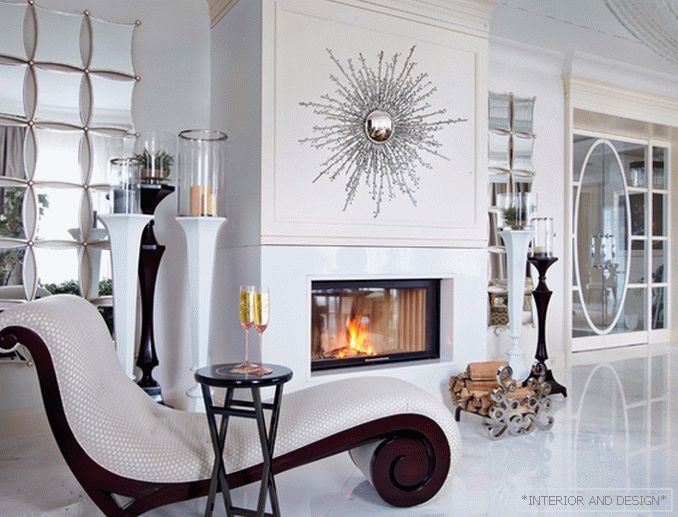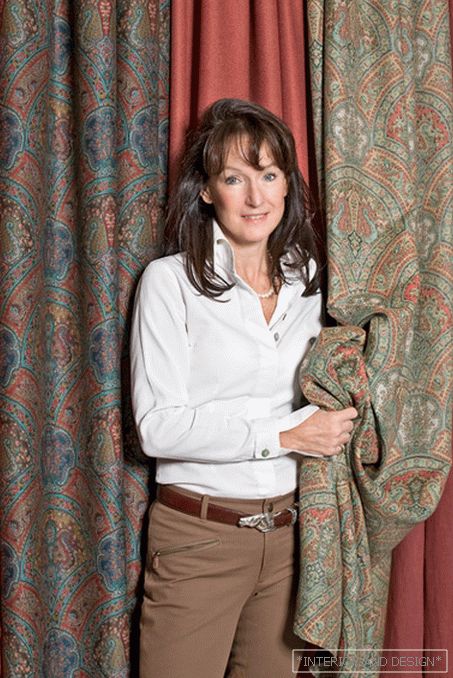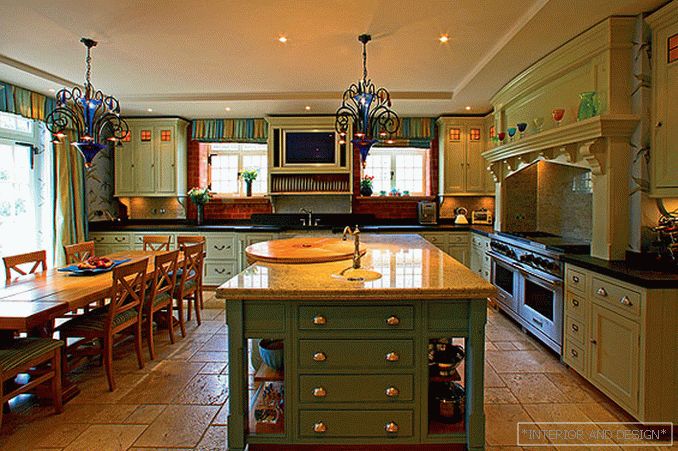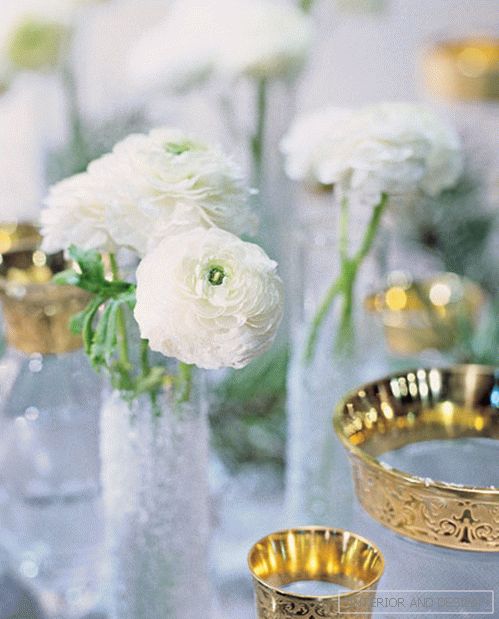house with a total area of 800 m2
 Passing the gallery
Passing the gallery A photo: Dmitry Livshits
Text: Alexandra Terentyeva
Project author: Tatyana Mironova
Architect: Ivan Mironov, Roman Gorbunov
Magazine: N6 (183) 2013
The interior of the country mansion Tatyana Mirova developed for her regular customers. Long-time cooperation has shown that customers and the architect understand each other on an intuitive level, so the requirements for the project were formulated in the form of associations, images, and impressions. Since the house is located abroad and is intended for a family holiday, the customers saw the interior as light and light, adjusting for peace of mind, but at the same time elegant and refined - in the spirit of Art Deco. Implement this idea was in the finished building. To achieve the desired effect, the layout was adjusted: the extra piers and columns that blocked the space were removed. On the ground floor, in an elongated space, there was an office and a public area, including a living room, dining room, kitchen and a billiard room. "It is convenient to gather here with the whole family, while everyone will find something to enjoy, whether it is a leisurely conversation by the fireplace, a festive dinner or playing billiards," says Tatiana.
Read the full text in paper or electronic version of the magazine - 10% discount!



