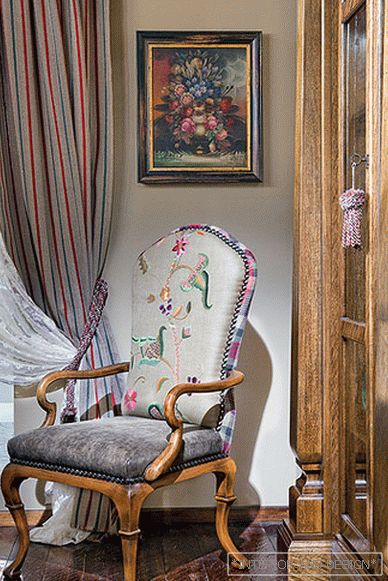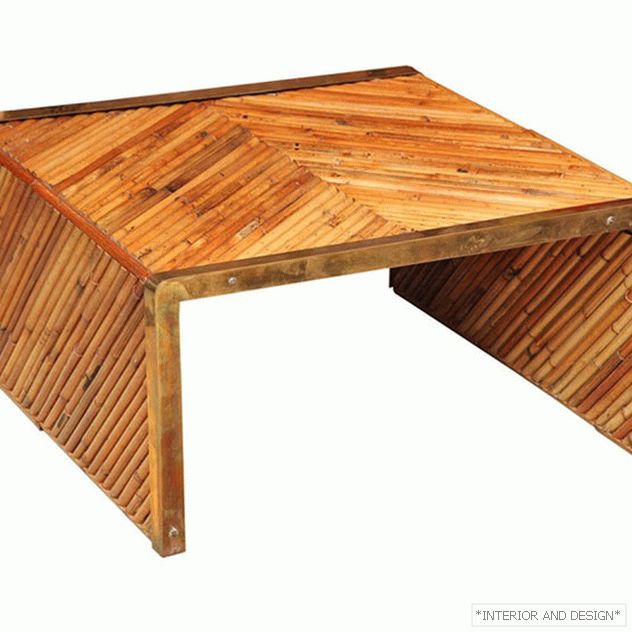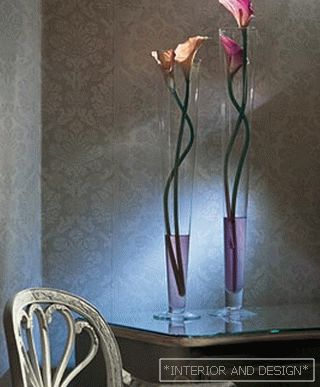apartment of 125 m2

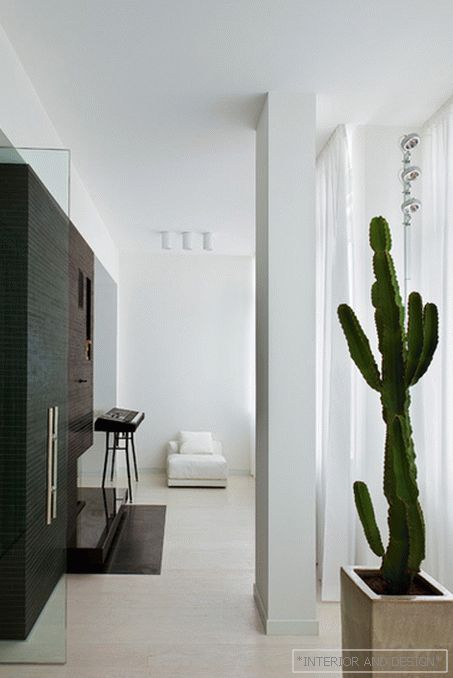
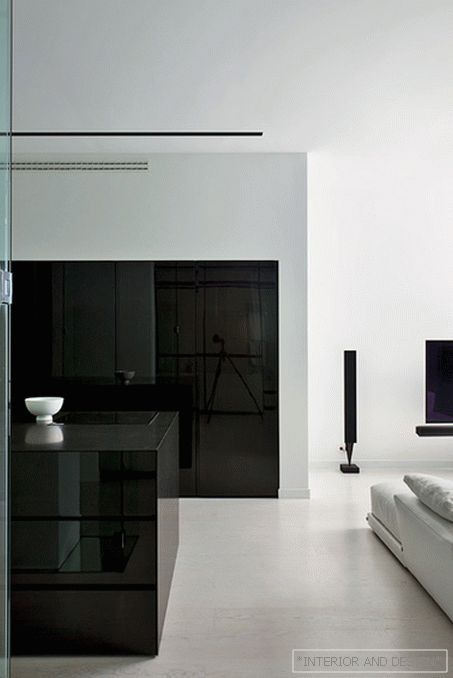

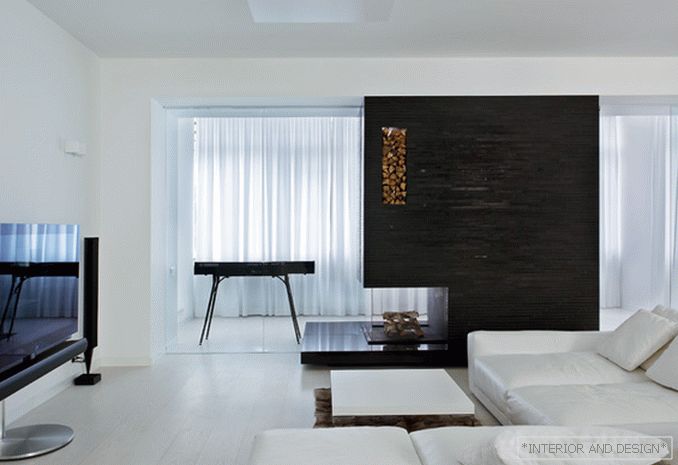
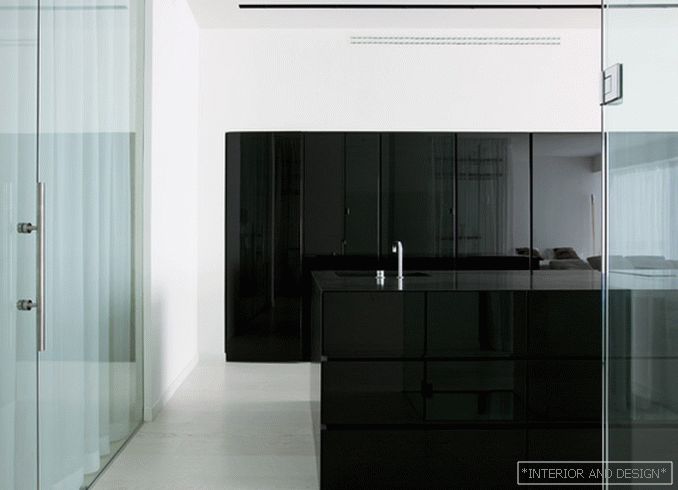

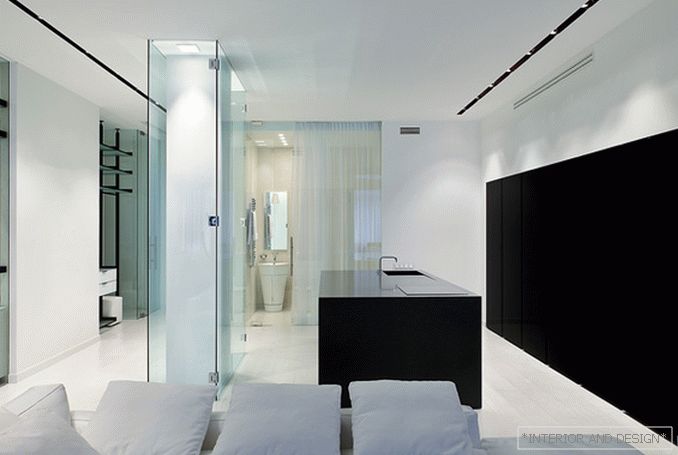
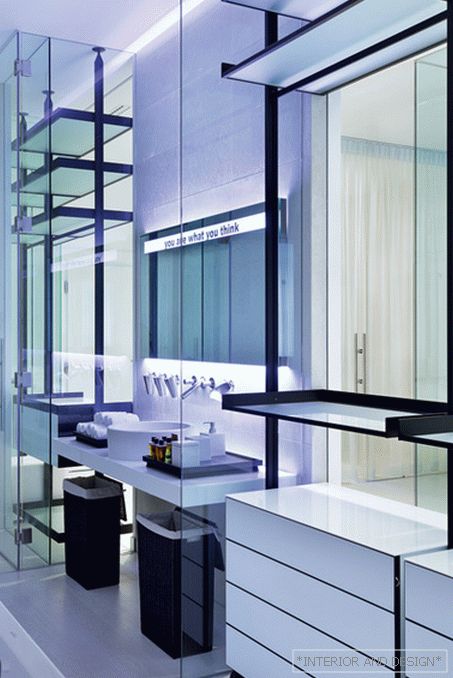 Passing the gallery
Passing the gallery A photo: Mikhail Stepanov, Kirill Ovchinnikov
Text: Andrey Presnov
Project author: Boris Uborevich-Borovsky, Ирина Селезнева
Architect: Alexey Antonov
Magazine: Na (168) 2012
The owner of the apartment is very young, he does not have his own family, he lives alone. That is why the architects offered him a studio layout. But not a standard solution, in which the kitchen is combined with the living room, but something more: the idea of a single space here is built into an absolute. The walls between the functional areas were replaced with transparent glass partitions. The premises are decorated in the same style and seem to flow into each other. Another remarkable feature is the absence of a dining room in the house. There is a kitchen with a separate island where you can make sandwiches and pour wine in glasses, but there is no dining table and chairs. Architect
Studio layout and the abandonment of the deaf partitions are also associated with the architectural features of this building. The designers did not comply with the standard of illumination, because of what they had to zone the space only with glass and furniture: the apartment needed to be rid of dark corners. Along the way, the most light finishing materials were chosen: white parquet on the floor, white walls and ceilings, furniture of the same color, very bright lighting. The customer liked all this, but he asked to make the interior “warmer”. So, additional colors were added to white - black granite of a fireplace, black lacquer and stone kitchen countertops, a latte macchiato-colored carpet appeared in the living room, tiles on the bathroom walls are in tune with the color of the room, but it has a warmer, creamy tint. Bright colors were not used fundamentally, because the main thing the interior creators worked with was the planes, volumes, proportions. First of all, it is the architecture that attracts attention, and thanks to her, an apartment can be given as an example as a model of refined modern design.

