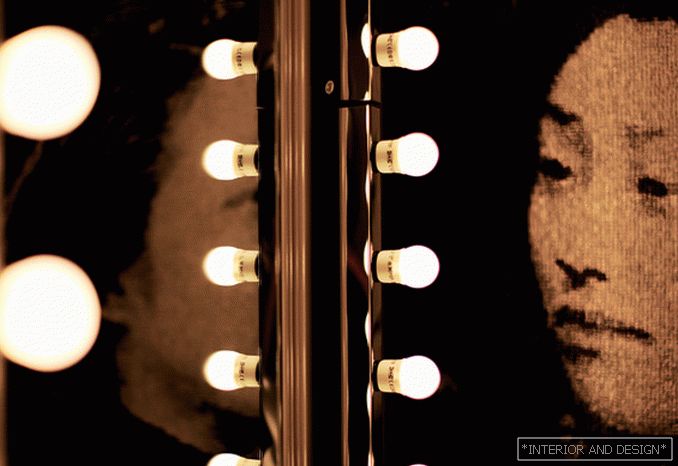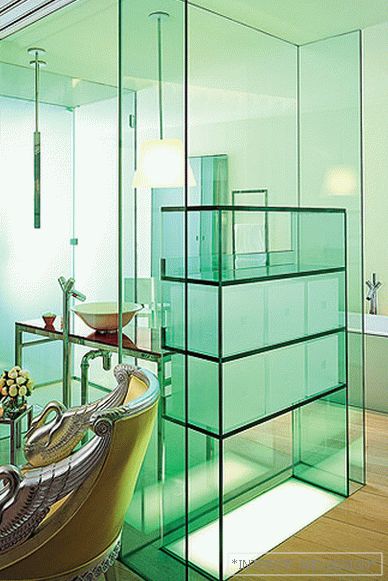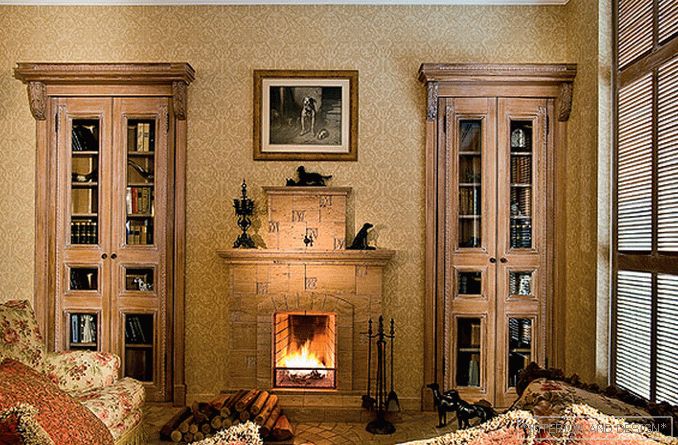apartment with a total area of 90 m2 (Moscow) Irina Nadtochy
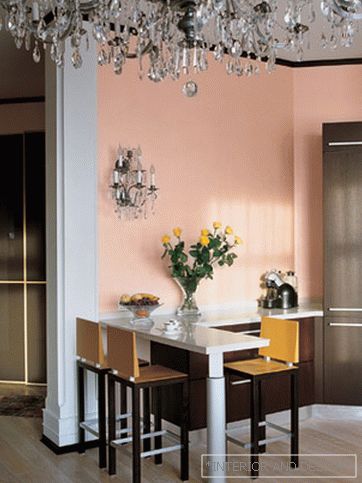
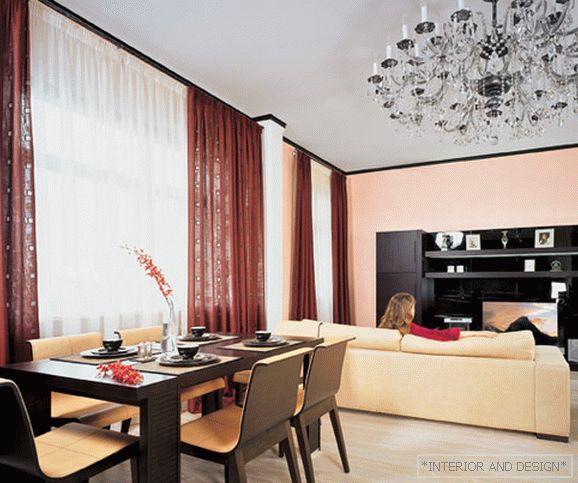
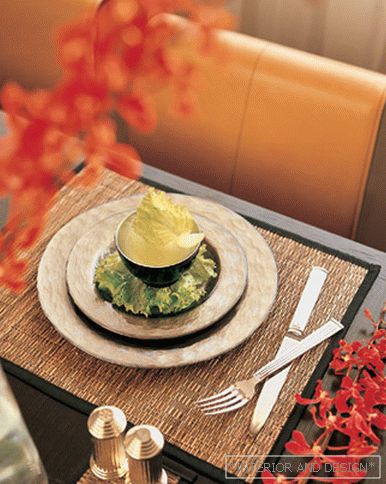
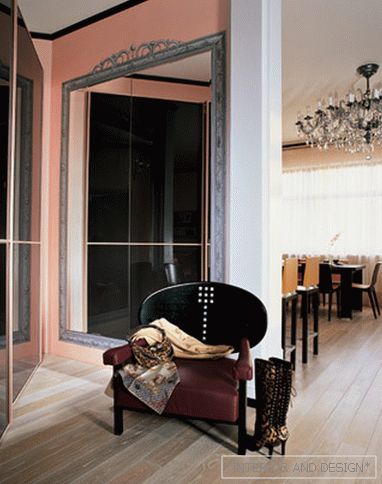
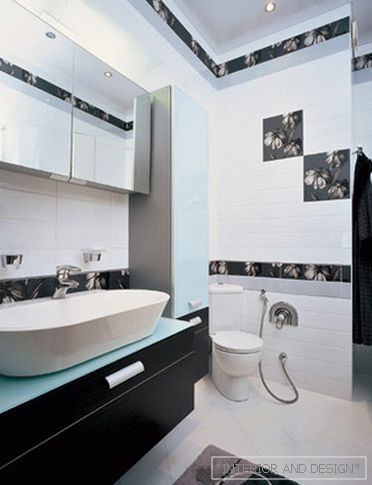
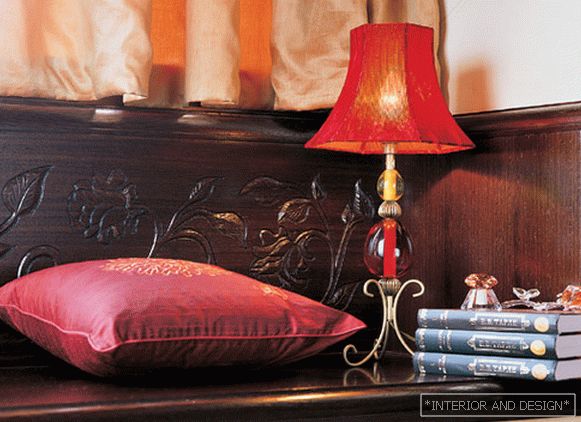
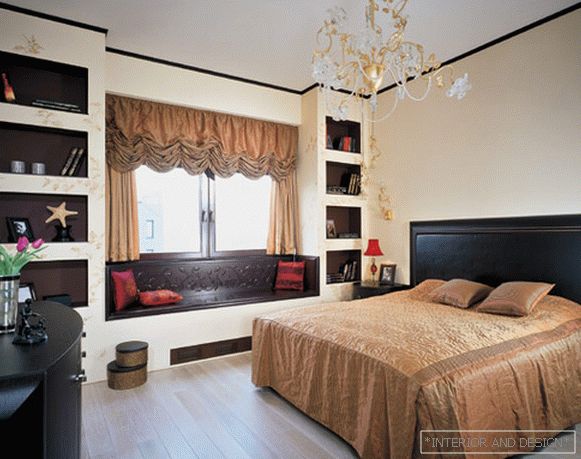
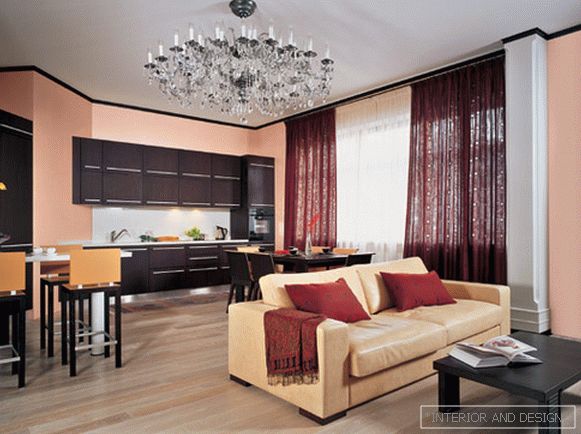 Passing the gallery
Passing the gallery A photo: Sergey Morgunov, Ekaterina Morgunov
Stylist: Anna Subbotina
Text: Danila Gulyaev
Designer: Irina Nadtochy
Magazine: Download
Дизайнер Irina Nadtochy проектировала интерьер этой сугубо городской квартиры не как офис, конечно, но как его домашнее продолжение. Это квартира-кабинет, приемная, конфенц-зал или, точнее, более душевный вариант всего перечисленного - без галстука, как говорится. Поэтому, за некоторыми поправками, интерьер выглядит почти как жилище гостеприимного светского холостяка. Задачи, собственно, почти те же: гостей приветить и коммуникативным процессам поспособствовать.
Zoning is open and free. The living room is combined with the dining room and kitchen, as is customary in modern studio-type interiors. The communicative function is underlined: the space is conducive to communication of all kinds - from backstage business meetings to gatherings in the kitchen. Sofa, dining area and kitchen bar stand side by side compactly, but without crowding, it is quite secular. The area of the apartment is small, but the designer designed everything so as to visually enlarge the area and provide a sense of openness of the space.
The design corresponds to the modern flat-format: light colors, appropriate contrasts, conciseness. Wenge ceiling plinth creates a clear contour from above and is combined with dining room and kitchen furniture. The floor was laid out of fashionable bleached oak with an unfilled natural texture, which is also very relevant. There is practically no pretentious and redundant decor, although for contrast, some details were added to the classics: a monumental crystal chandelier and columns behind which pipes are hidden.
The hallway is separated from the kitchen area by a partition. The angle between it and the dressing room turned out to be indirect, which brings a pleasant irregularity into the space. In the bedroom, compactness combined with a hefty soul. The overall brevity of the room is ornamented with the ornate decor of a chandelier and lamps. Classic elements in the living room and in the bedroom set the front theme - the interior is representative.

