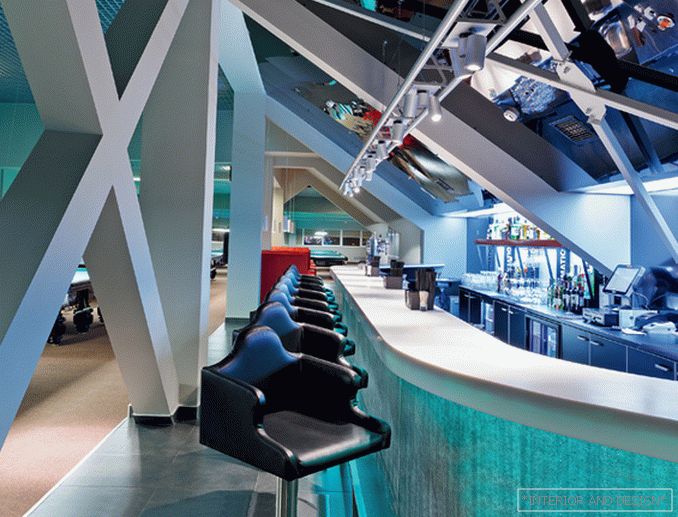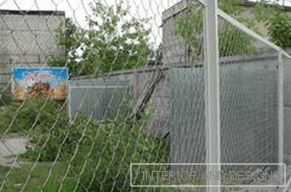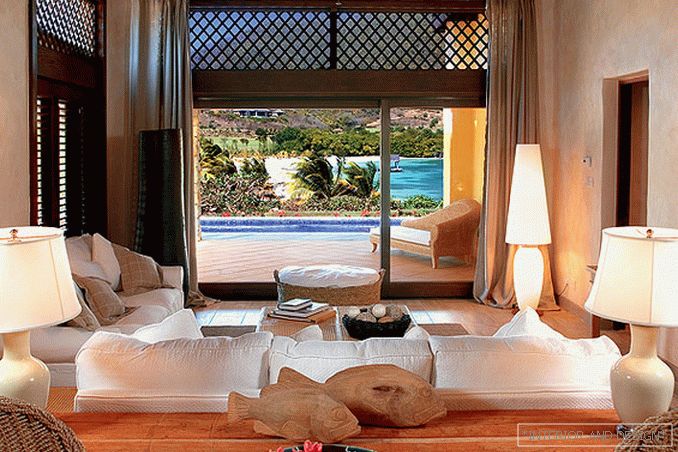house with a total area of 450 m2
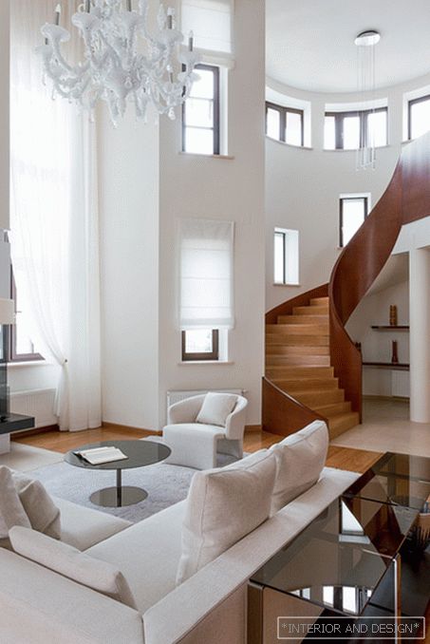
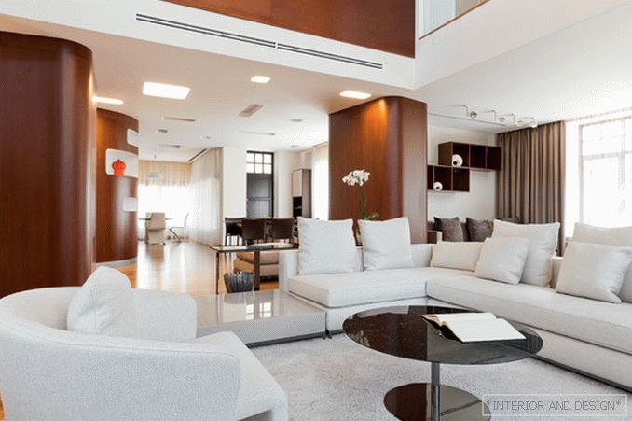
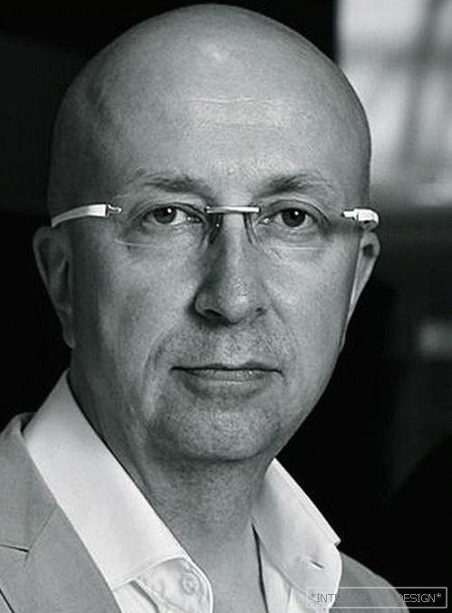
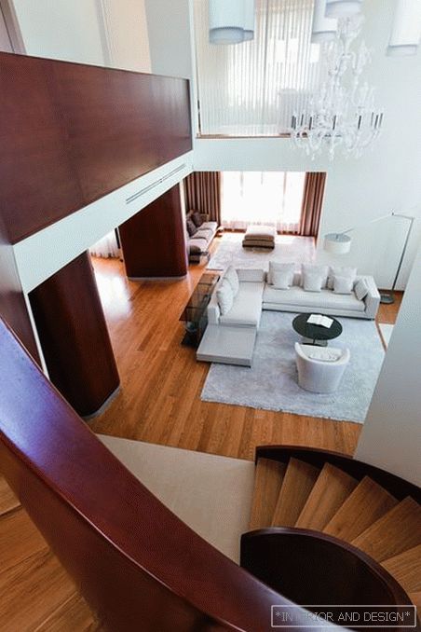
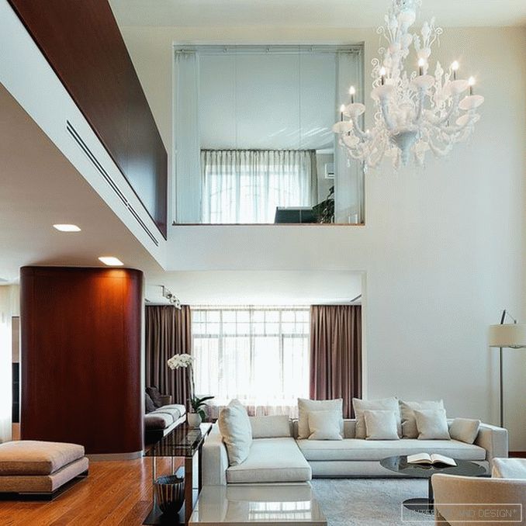
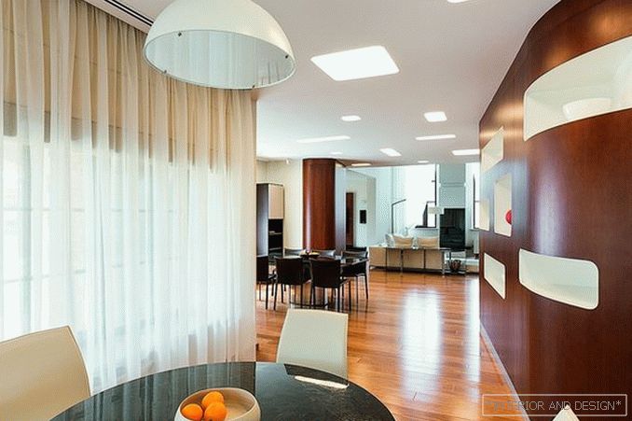
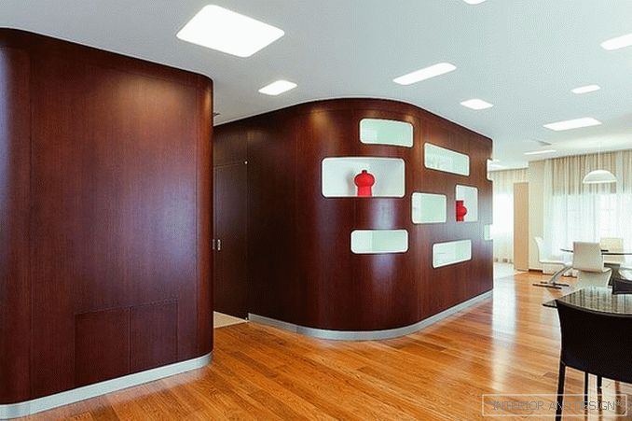
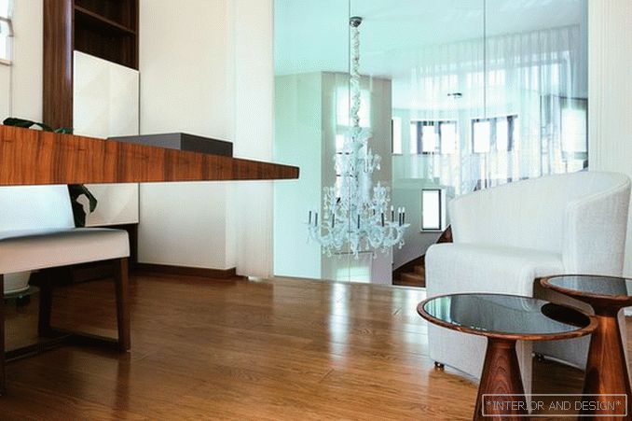
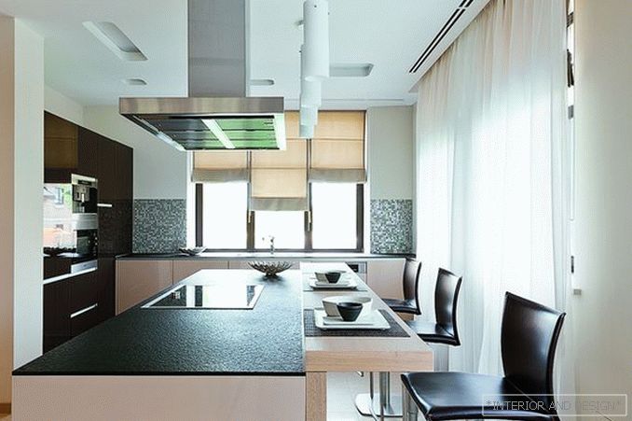
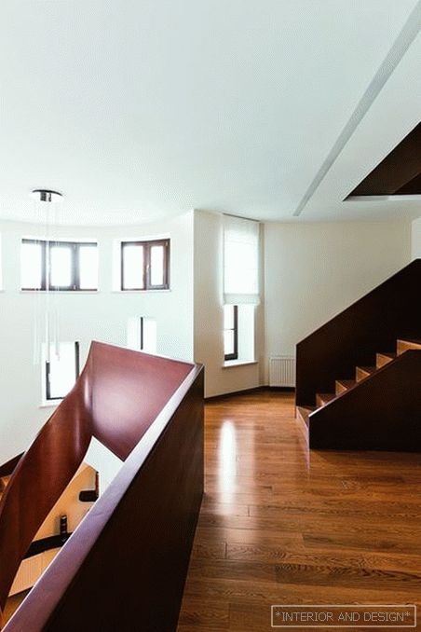
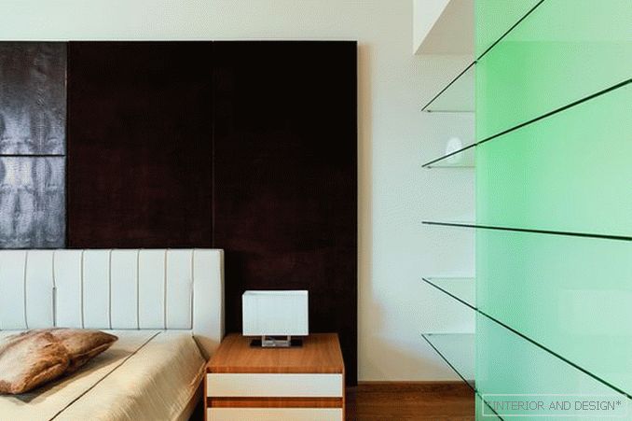
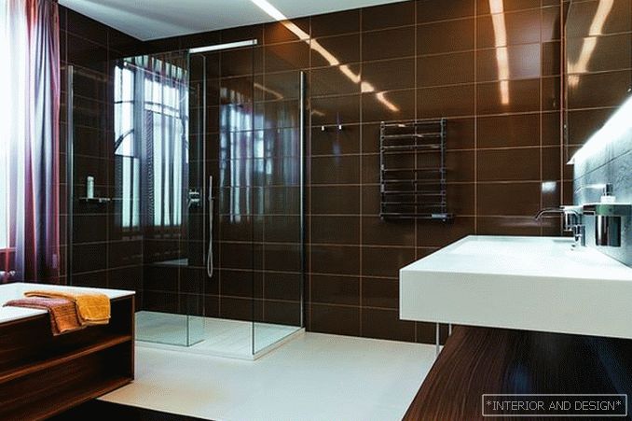
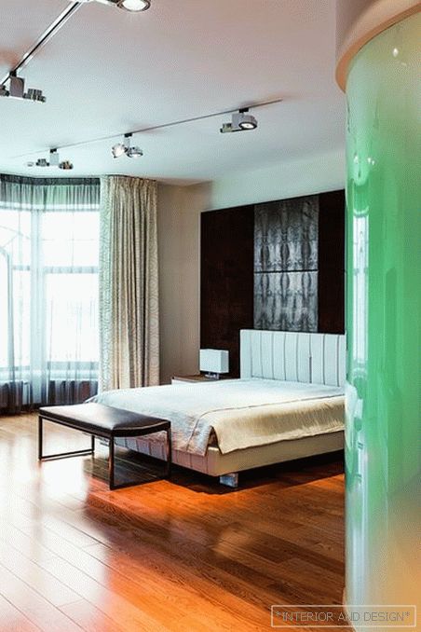 Passing the gallery
Passing the gallery A photo: Evgeny Luchin
Text: Boris Yakovlev
Project author: Boris Uborevich-Borovsky, Oksana Lobanova, Svetlana Zhdanova (Kurochkina)
Architect: Alexey Antonov, Kirill Varyukhin
Magazine: N10 (176) 2012
The cottage village of the Belgian village, built in the Moscow region according to the project of the workshop of Arkhstroydizayn ASD by the workshop of Alexey Ivanov, consists of several types of houses. The very name of the village contains a kind of hint at the continuity of European architectural traditions. However, any tradition, taking root on a different soil, undergoes changes, is transformed. Having received an order for designing the interior of one of the three-story cottages of the Belgian village, the architects of the Moscow studio ub.design thought about how the interior space should correspond to the architectural appearance of the building. “As a result, we proposed a modern interpretation of the space that would be combined with brick facades and arched windows of houses,” recalls
Designing the first floor of the house, the architects set themselves the task of combining all the rooms into one. For this purpose, rounded embedded volumes trimmed with walnut wood were invented. Inside the largest of them are a guest bathroom, pantry and dressing room. This multifunctional volume element opens on three sides, spatially connecting the blocks of the hallway, kitchen and dining room. At the same time, he visually separates the living room from the kitchen-dining area, as if preparing a person for the perception of a two-light room. Two smaller curvilinear volumes masking paired rectangular supports support the dining-living room axis and form a living room and home theater unit. Another bright interior bundle is the living room, which is supported by a curved staircase leading to the second floor, and an internal gallery with a wooden balustrade. A plastics ladder beats up a rounded fragment of the facade with several asymmetrically arranged windows. “The spiral curved railing is the highlight of the spiral staircase. They resemble a powerful spring, give the interior dynamics, - explains
On the second floor of the mansion clearly distinguished working and sleeping areas. The first includes an interior bundle “gallery-study”, and the second includes a bedroom with a dressing room and a bathroom, and a nursery with its own bathroom. The inner wall of the cabinet, facing the two-light living room, is made of glass. At night, a chandelier lit in the study turns this room into a lantern, partially illuminating the first floor of the mansion. In the attic there is a guest room, a bathroom, a technical room and a multifunctional area of considerable size designed for rest and relaxation. The unity of design here is also realized in the form of tree-covered planes. In conclusion, we can say that the architects of ub.design managed to create a holistic, harmonious space thanks to the fine work with the plane and volume, the use of contrasting colors and the successful choice of the dominant material - walnut wood, rich in texture and veiled envelopes of the classics.
Project author

