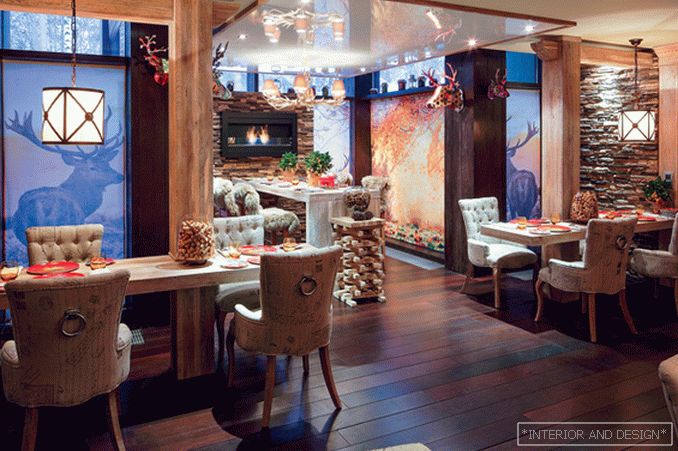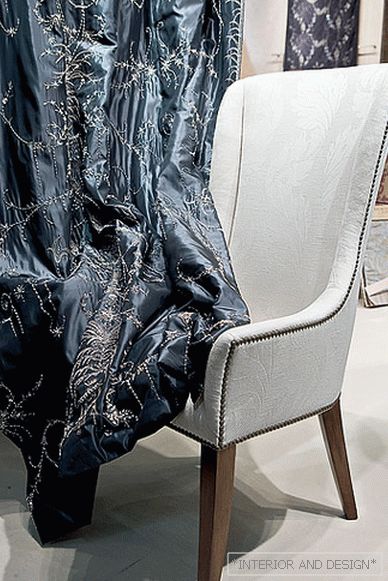Architect Julia Orlova has created an ideal weekend house for her customers.
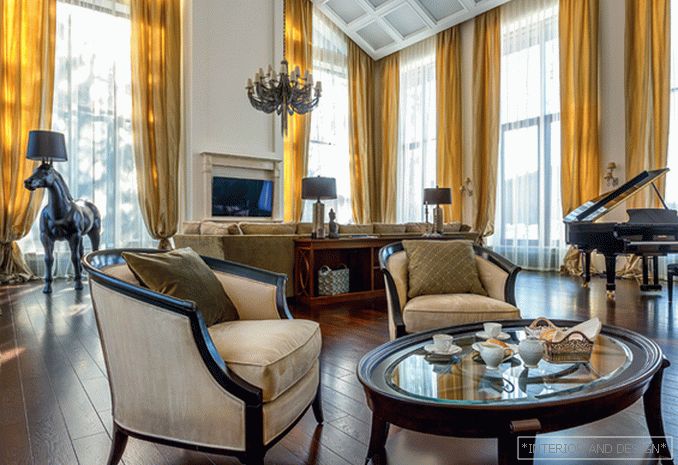
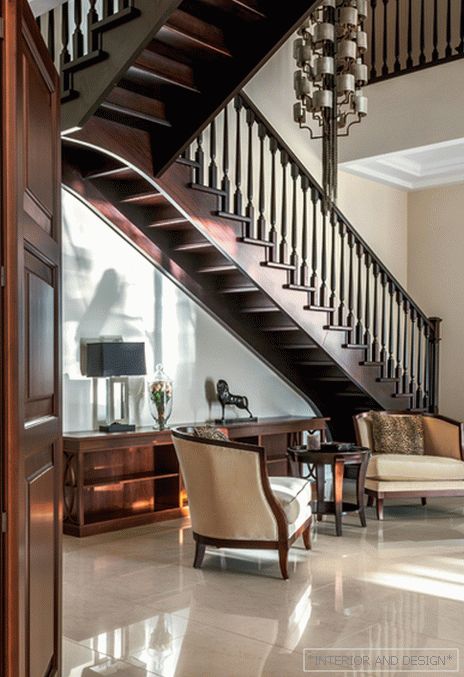
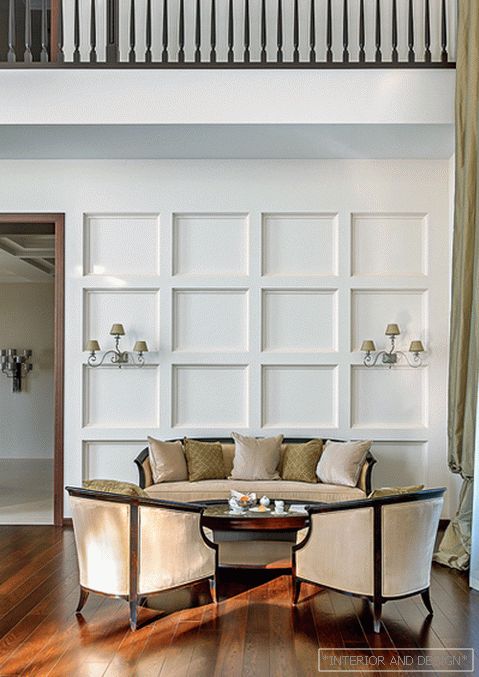
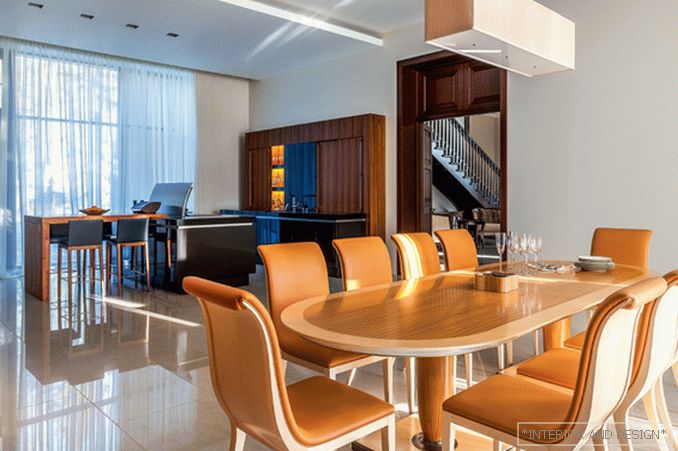
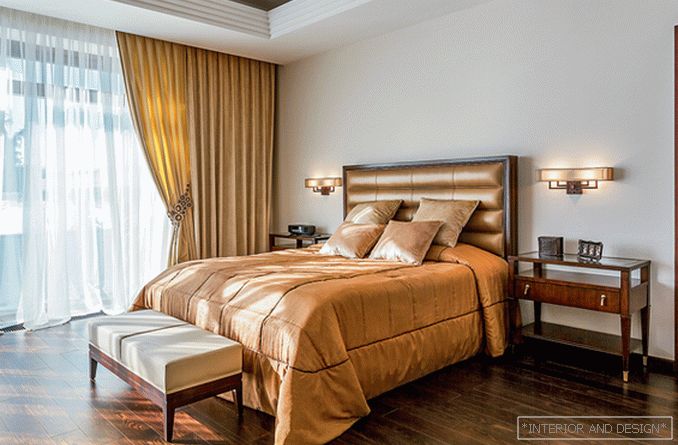
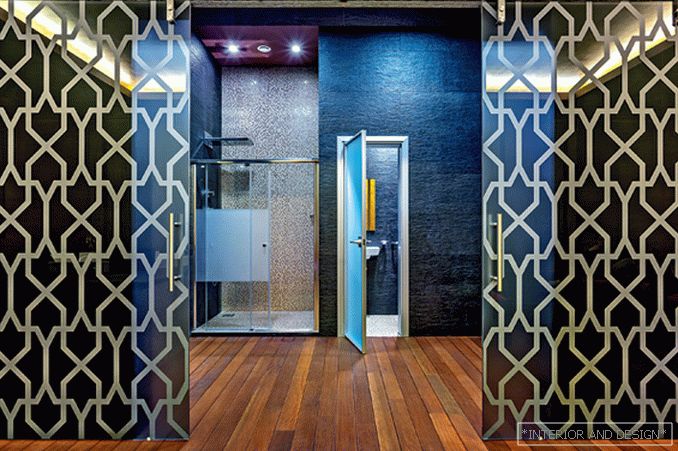
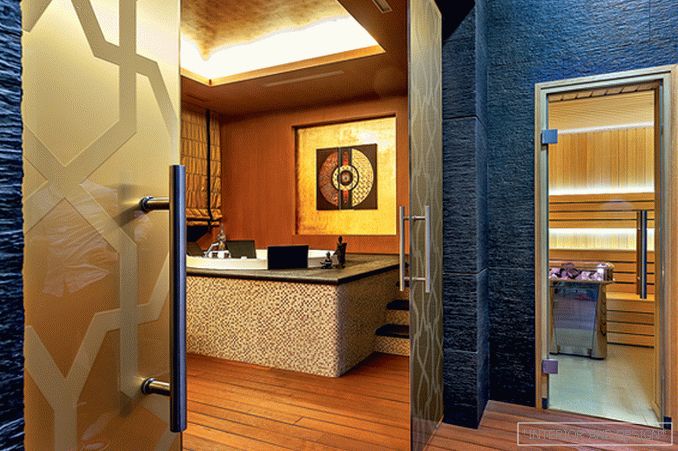
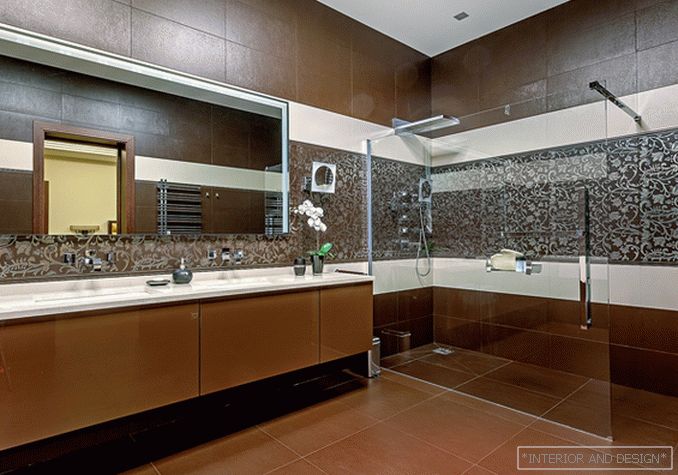
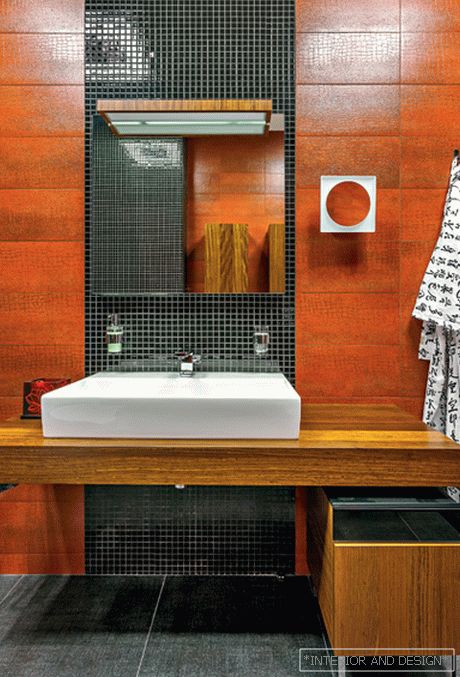
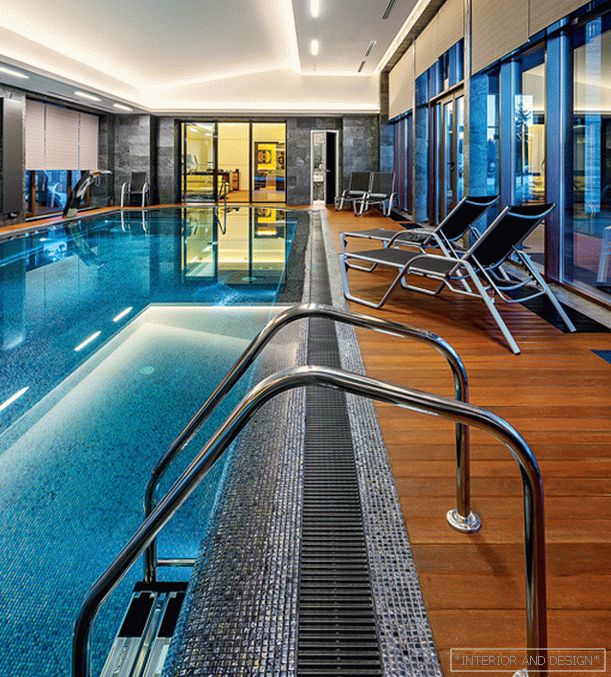
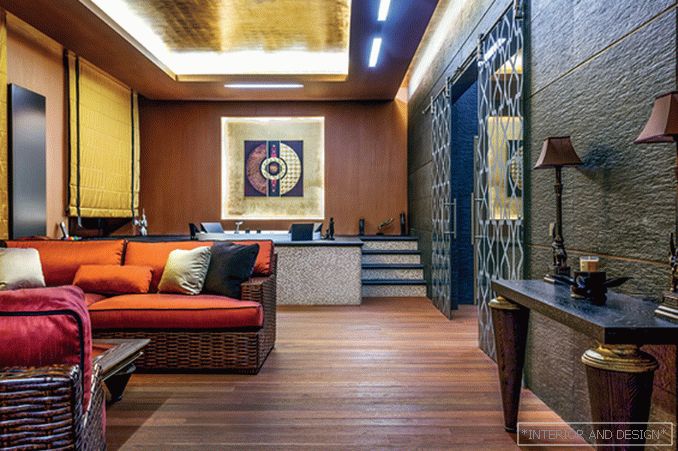 Passing the gallery
Passing the gallery Text: Olga Vologdina
A photo: Коо Аван-Дадаев
Project author: Julia Orlova, Dmitry Maslikov
Magazine: (206) 2015
Julia Orlova: “Customers are a married couple with two children. Parents work a lot, children learn. They prefer to relax outside the city, and the whole family gathers at the weekend. Therefore, the main task for me was to make the house as convenient as possible for carrying out joint leisure and receiving guests. ”
This country house in the elite suburban village of Pestovo — the most classic example of a weekend house. The owners do not live in it all the time, and come here only on weekends to relax and receive guests. From the very beginning, the house was conceived and built not as a country residence, but rather as a place to rest. And active recreation, because sport is an important component of family life. The spouse is seriously engaged in golf, participates in competitions, and even the site customers chose precisely, in close proximity to golf courses. In fact, the dominant — entertaining — function had a significant impact on the organization of space. Not just a large territory is reserved for active leisure activities. A swimming pool, a spa center with a sauna, a hammam and a gym occupy the whole wing of the house, in the second there are public rooms. Moreover, the owners needed a feeling of spaciousness, air that a country house can give (unlike, for example, a city apartment). From here there are large volumes, high ceilings (four meters on average), panoramic windows to the floor, extended glazing planes (even in the bedrooms).
“The customers set a specific task for the architect who designed the building,” says Yulia Orlova. “For them it was very important that the“ architectonics ”be distinguished by their correct dimensions, abundance of light, and harmonious proportions. Quite often, even in country mansions, strangely enough, low ceilings are made, they divide up spaces into small rooms. Here everything was thought out quite competently. One living room is worth something! Ten-meter ceilings, three walls are almost transparent, facing the pine forest. Nice, powerful country house. It was a pleasure to deal with such a space. I just worked out the layout carefully, made it a bit more logical and convenient. ” The next stage of the work emphasized the suite of space. At the request of the owners, huge doorways with a height of three and a half meters were designed, which create the effect of overflowing of one room to another, a feeling of openness and without that large volume. From the same considerations, the staircase was altered, occupying almost the entire hall and blocking the view of the living room. The architect placed the staircase more ergonomically, changing its course and removing it from the passageways.
Due to the specifics of the project, the focus was on solving functional tasks. For example, the kitchen. The owners love to cook with their children, gather at the dinner table, often guests come to them. That is why the combined kitchen-dining room is the second largest room in the house after the living room and is only slightly smaller in size. If we talk about design, then the choice of decorative solutions was again significantly influenced by architecture. Large spaces require an equally large-scale approach in the face of respectable American classics. She, according to Julia, could not be better combined with the architecture of the house. Reserved, very solid, without ostentatious luxury, with large formative furniture and a pleasant homely atmosphere.


