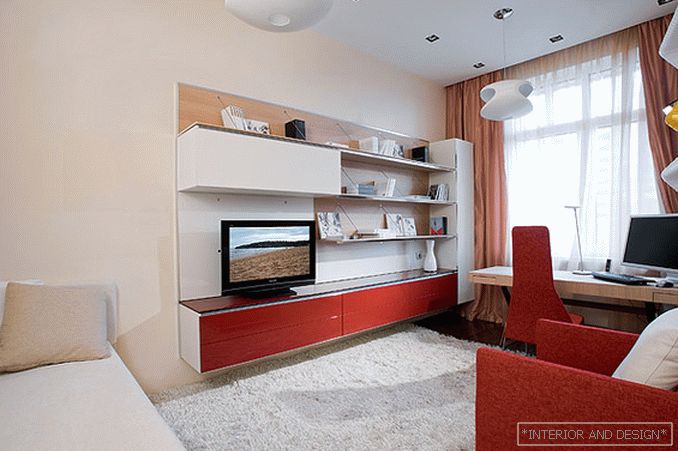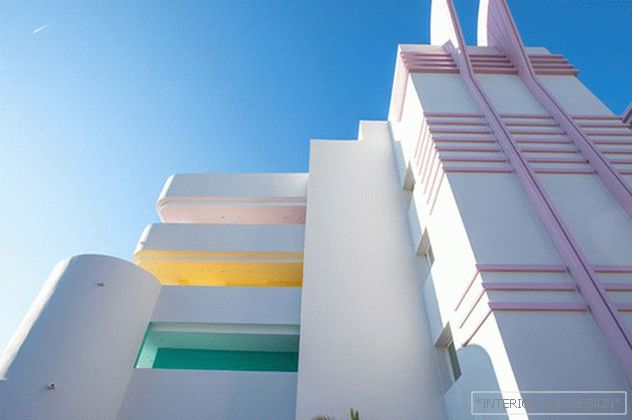In Salerno, the Italian Prime Minister opened a naval terminal that will serve ferries and cruise ships. The architectural competition for his best project was won in 2000 by Zaha Hadid. Initially, the object was part of the 1993 city master plan for the implementation of vital programs for the socio-economic and environmental revival of the city. It is assumed that the new terminal will help increase the carrying capacity of the port of Salerno by 500 thousand passengers a year, which will create 2,000 additional jobs in the urban service sector. The construction area of 4500 m2 occupies part of the promenade. The concrete shell resembles an oyster, according to the authors of the project: canopies protect passengers from the Mediterranean heat.
+ By Theme: Zaha Hadid in Oxford
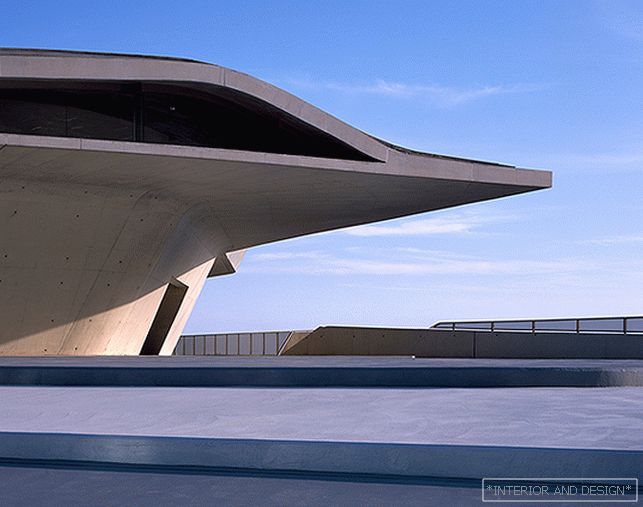 Hard asymmetric shell hides soft internal volumes. An analogy with an oyster is more than appropriate.
Hard asymmetric shell hides soft internal volumes. An analogy with an oyster is more than appropriate. 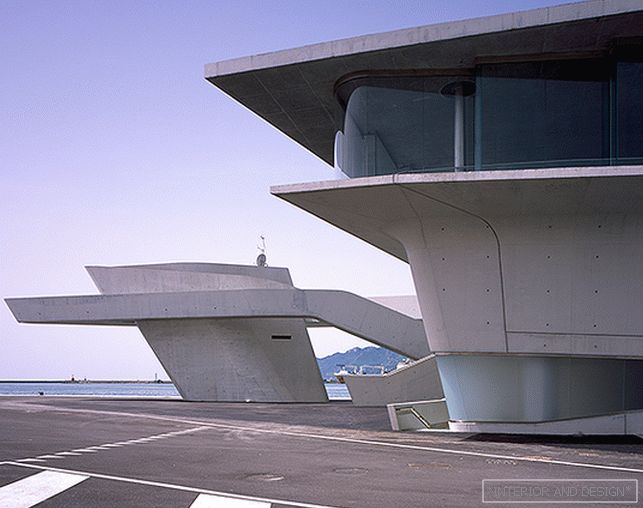 Its windows and terraces offer views of the picturesque Amalfi Coast, the gulfs of Salerno and Cilento .. Positano, Capri, Paestum and Pompeii are also nearby.
Its windows and terraces offer views of the picturesque Amalfi Coast, the gulfs of Salerno and Cilento .. Positano, Capri, Paestum and Pompeii are also nearby. 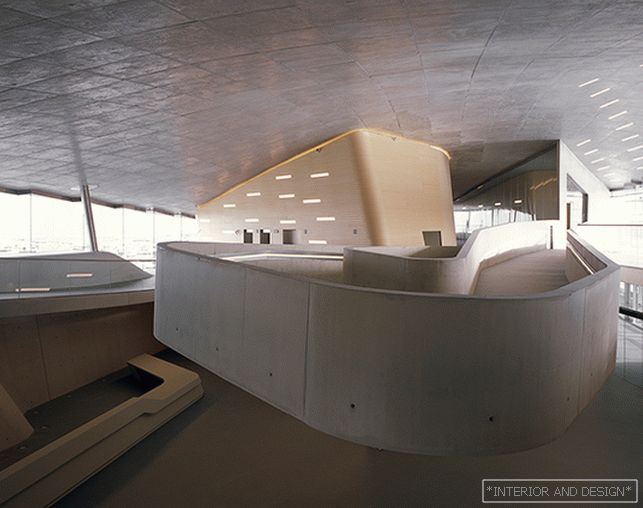 There is a waiting room, shops and cafes, check-in areas, passport and customs control, a personal search, and baggage claim.
There is a waiting room, shops and cafes, check-in areas, passport and customs control, a personal search, and baggage claim. 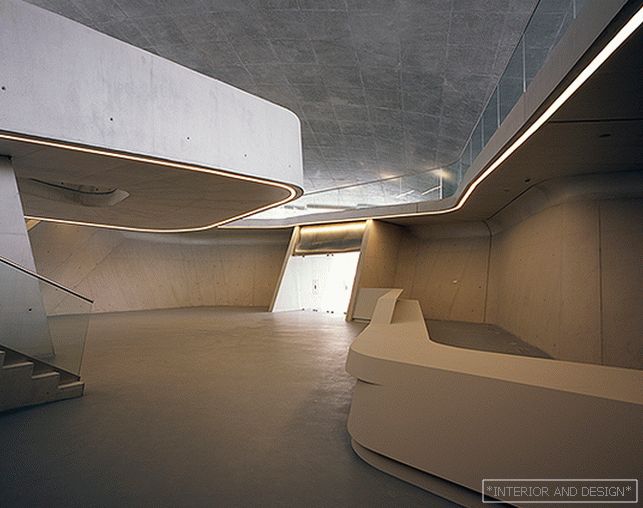 The building is divided into three functional parts: offices of border guards and shipping companies, service areas for national and international passengers.
The building is divided into three functional parts: offices of border guards and shipping companies, service areas for national and international passengers. 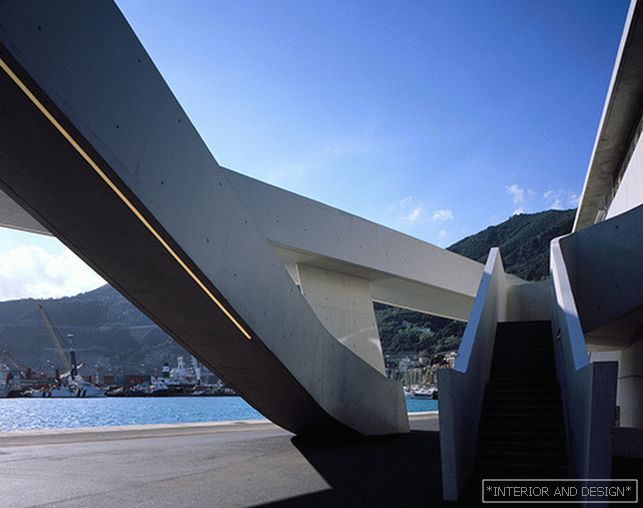 The building is equipped with additional lighting.
The building is equipped with additional lighting. 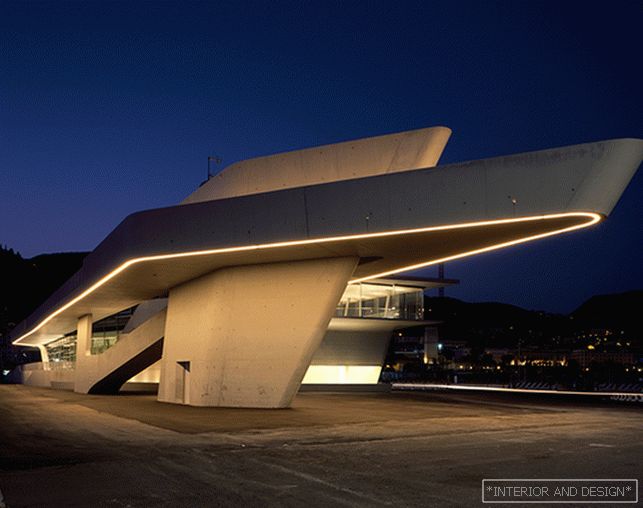 At night, the terminal glows and acts as a port beacon.
At night, the terminal glows and acts as a port beacon. 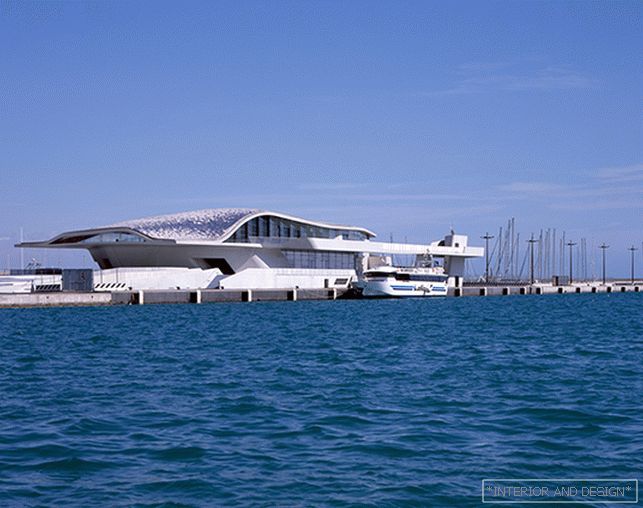 The new terminal operates both functionally and visually - as a smooth transition between land and sea.
The new terminal operates both functionally and visually - as a smooth transition between land and sea. The naval terminal was the first of four architect’s posthumous works to be completed this year. Architectural Bureau ZHA (Zaha Hadid Architects), which is headed by Patrick Schumacher (Patrik Schumacher) continues to actively work on all unfinished projects Zahi.


