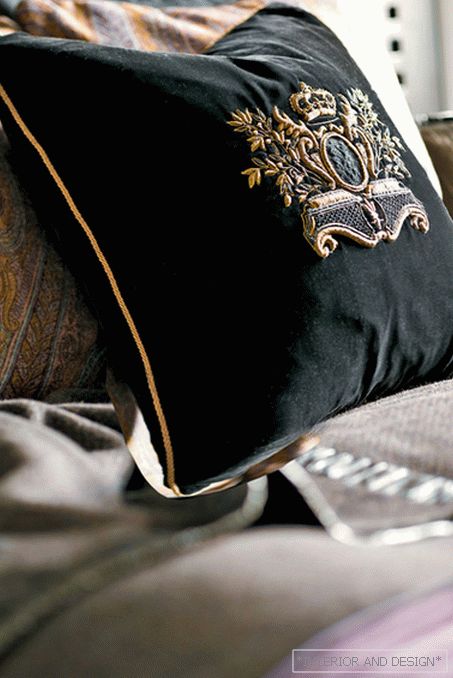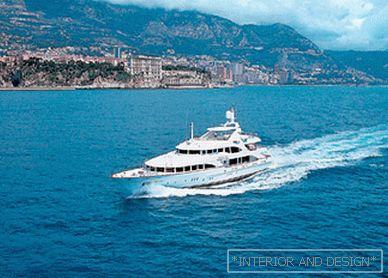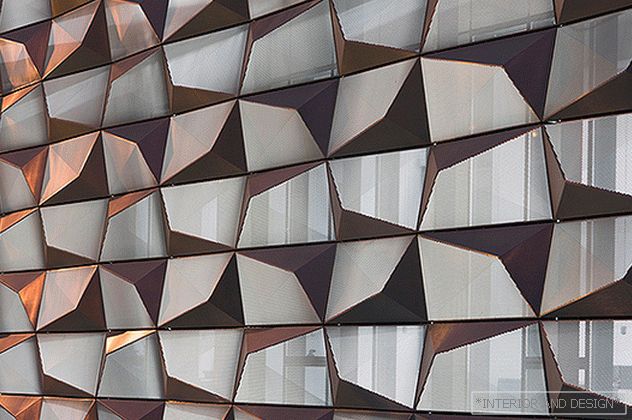Дизайнеры White & Black Design Studio реконструировали дом в Подмосковье. Рассказывает руководитель студии Ольга Черненко.
By topic: Architect Lana Grineva: house in the club village
“The big house has become our third project with these customers, a couple with three children. The similarity of tastes, complete mutual understanding, openness to everything new has allowed us to create a comfortable and stylish interior in a short time - in 16 months. Work on the project was easy and productive. The problems were successfully solved, thanks to joint efforts with a proven construction company, as well as the fact that the customer listened to our advice.
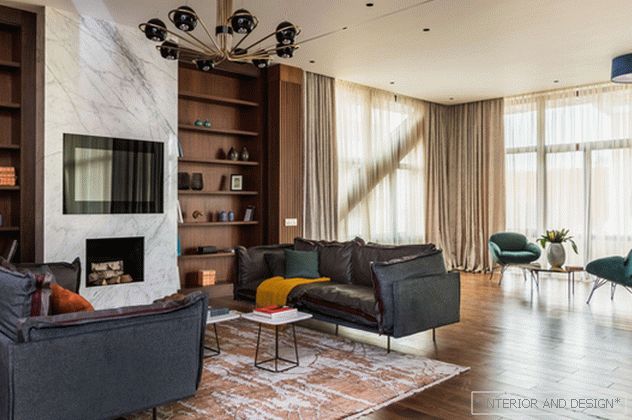 Living room (second floor, upper level). Sofa Arketipo. Little tables Draenert. Veneer wall panels are etoma, in the center there is a fireplace in marble with built-in TV behind black glass - all according to author's drawings.
Living room (second floor, upper level). Sofa Arketipo. Little tables Draenert. Veneer wall panels are etoma, in the center there is a fireplace in marble with built-in TV behind black glass - all according to author's drawings. 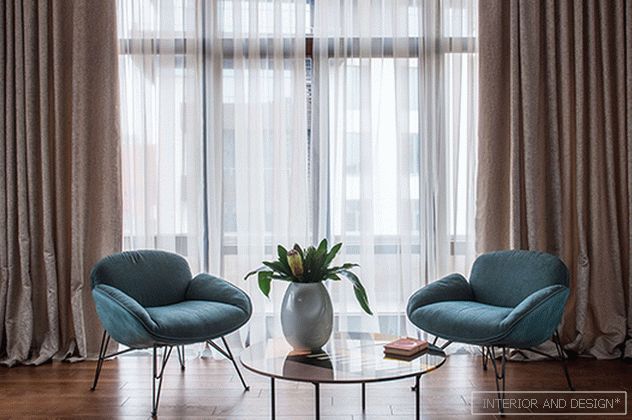
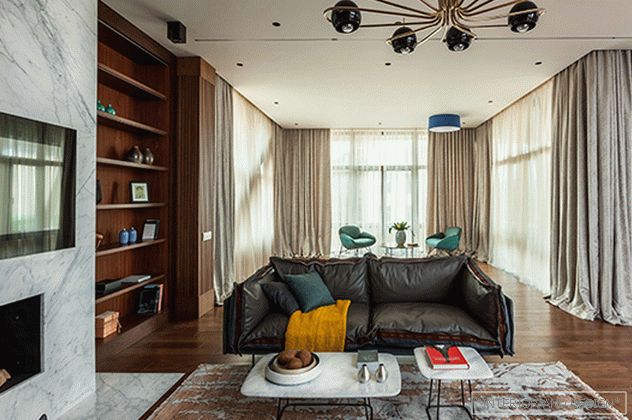 Living room (second floor, upper level). Sofa Arketipo. Little tables Draenert. Chandelier Delightfull. Built-in light Delta Light. Carpet Dovlet House.
Living room (second floor, upper level). Sofa Arketipo. Little tables Draenert. Chandelier Delightfull. Built-in light Delta Light. Carpet Dovlet House. 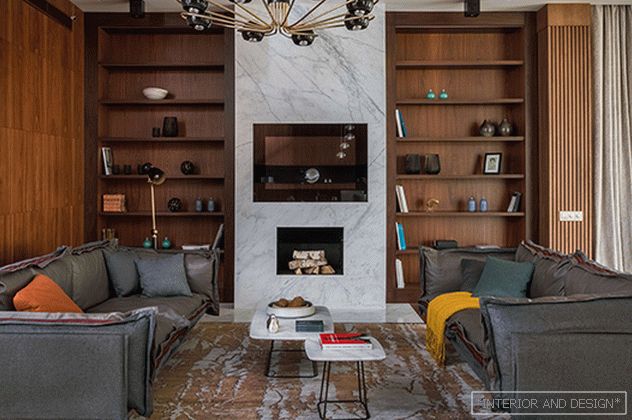
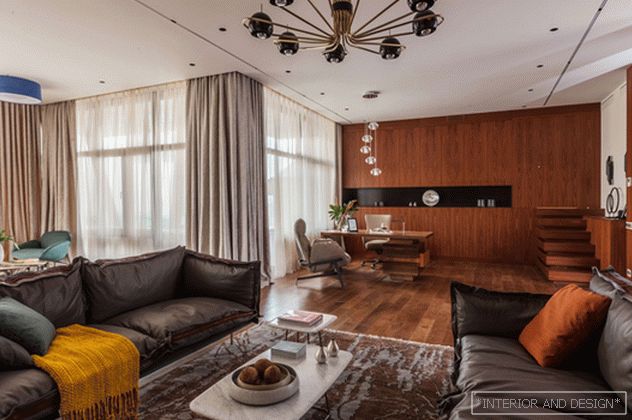 Living room (second floor, upper level). View of the built-in storage system with an integrated staircase and chest of drawers, all according to the author's drawings. Finishing: veneer that.
Living room (second floor, upper level). View of the built-in storage system with an integrated staircase and chest of drawers, all according to the author's drawings. Finishing: veneer that. 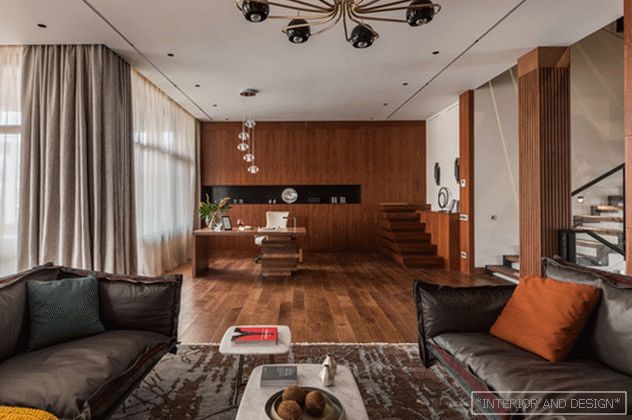
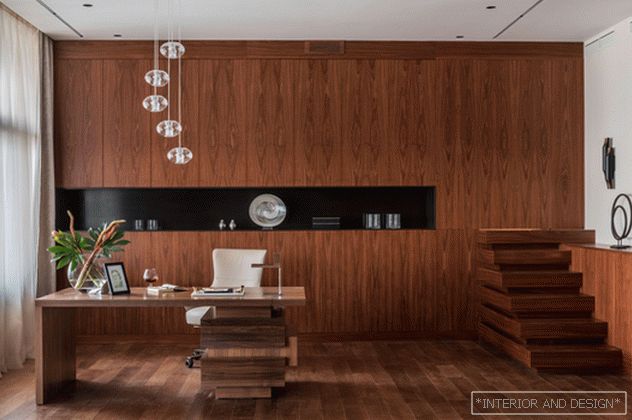 Гостиная. Вид на встроенную систему хранения с интегрированной лестницей и комодом, все по авторским чертежам. Отделка: шпон этимое. Desk Galimberti Nino. Work chair Giorgetti. Ceiling lamp Leucos.
Гостиная. Вид на встроенную систему хранения с интегрированной лестницей и комодом, все по авторским чертежам. Отделка: шпон этимое. Desk Galimberti Nino. Work chair Giorgetti. Ceiling lamp Leucos. 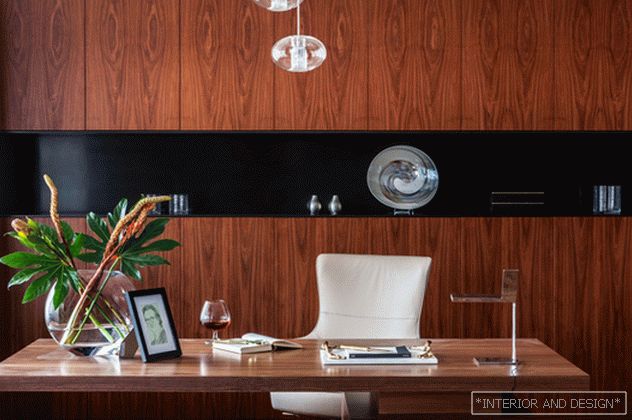 Desk Galimberti Nino. Work chair Giorgetti. Ceiling lamp Leucos.
Desk Galimberti Nino. Work chair Giorgetti. Ceiling lamp Leucos. 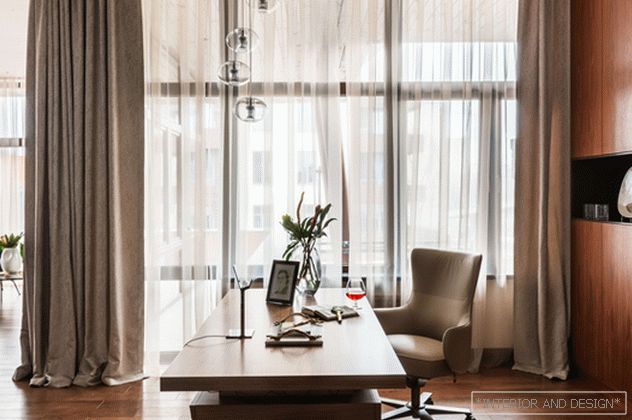
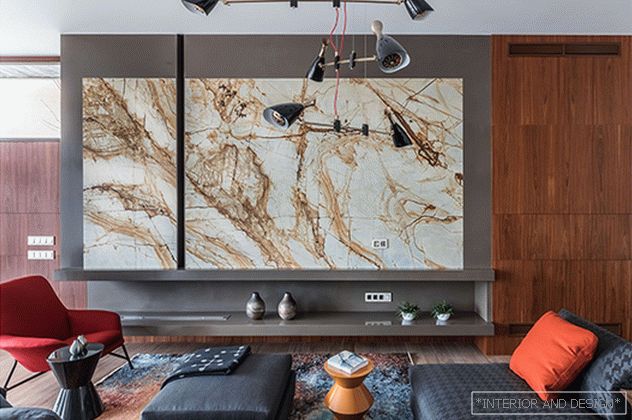 Teak Wood marble panel with a gray artificial stone around it. Sofa, chair, pouf Minotti. Chandelier Delightfull.
Teak Wood marble panel with a gray artificial stone around it. Sofa, chair, pouf Minotti. Chandelier Delightfull. 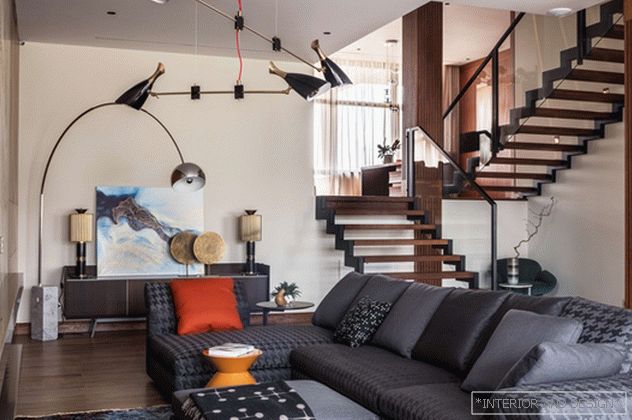
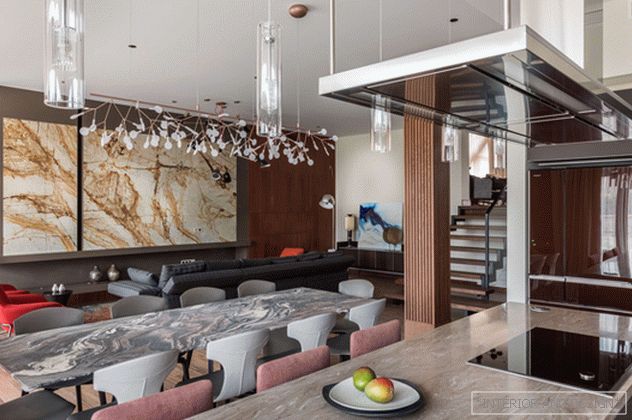 Kitchen-dining room. Table Draenert from marble varieties Cipollino. Chairs Poltrona Frau, bar stools Cor. Above the island is the Leucos lamp.
Kitchen-dining room. Table Draenert from marble varieties Cipollino. Chairs Poltrona Frau, bar stools Cor. Above the island is the Leucos lamp. 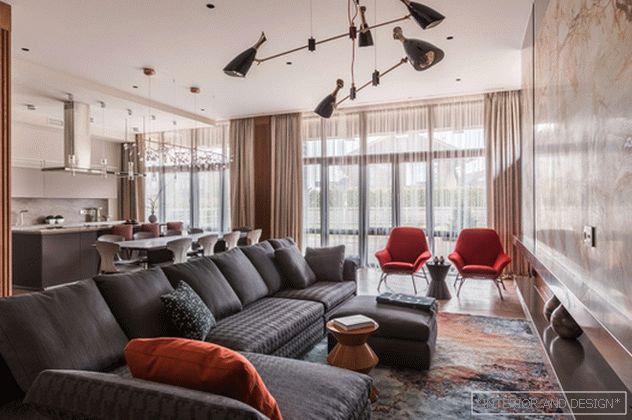
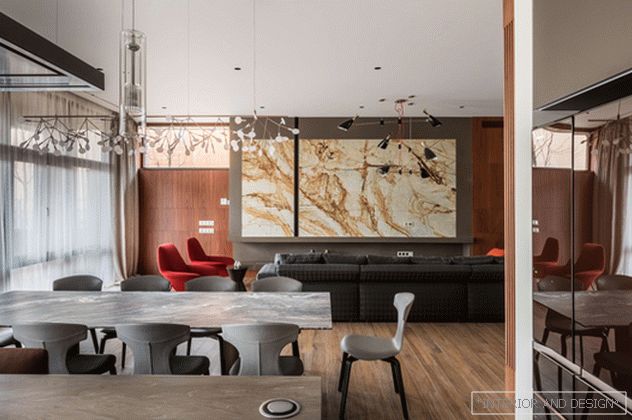
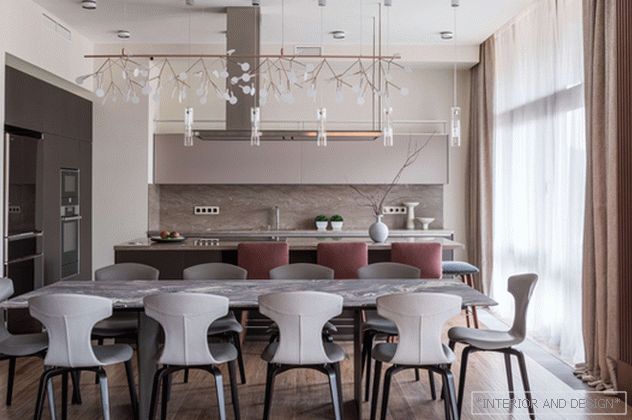 Kitchen-dining room (second floor, lower level). Kitchen Artematica with glass facades, Valcucine, extractor Falmec. Technique Gaggenau, Neff. Sink and mixer Blanco. Hitachi fridge. Draenert table, Poltrona Frau chairs. Above the table lamp Moooi.
Kitchen-dining room (second floor, lower level). Kitchen Artematica with glass facades, Valcucine, extractor Falmec. Technique Gaggenau, Neff. Sink and mixer Blanco. Hitachi fridge. Draenert table, Poltrona Frau chairs. Above the table lamp Moooi. 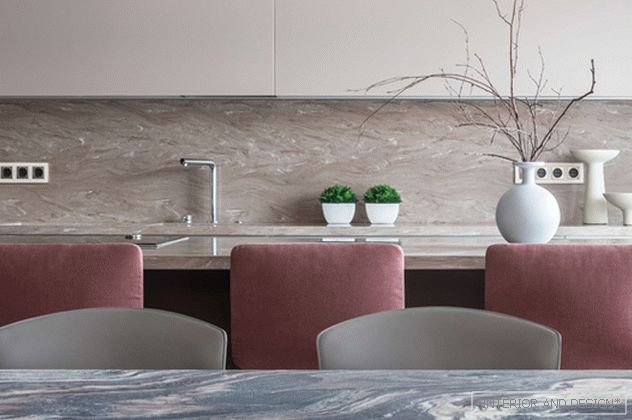 Kitchen-dining room. Artematica kitchen with glass facades, Valcucine. Draenert table, Cipollino marble countertop. Chairs Poltrona Frau, bar stools Cor.
Kitchen-dining room. Artematica kitchen with glass facades, Valcucine. Draenert table, Cipollino marble countertop. Chairs Poltrona Frau, bar stools Cor. Initially, the area of the house was 600 square meters. m. It had three floors, each of which is divided by a staircase with a drop in the half-level. We increased the fourth floor: thanks to the high (more than 6 meters) ceilings, we made ceilings under the ridge of the roof in two children's rooms. As a result, the area has increased to 650 square meters. m. The dignity of the house - huge, from floor to ceiling windows, which we only emphasized the spectacular curtains.
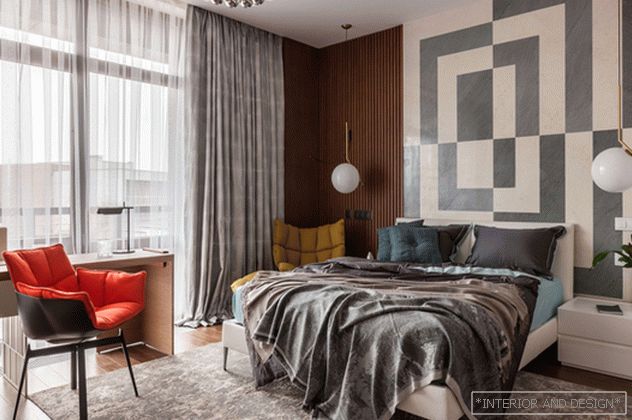 Спальня среднего сына (3 этаж, верхний уровень). Кровать Maxalto. Кресло B&B Italia. Cтол Molteni&C. Панно с геометрическим рисунком из 2 видов мрамора, стена в шпоне дуба — все по авторским чертежам. Люстра Vistosi. Подвесные светильники Flos.
Спальня среднего сына (3 этаж, верхний уровень). Кровать Maxalto. Кресло B&B Italia. Cтол Molteni&C. Панно с геометрическим рисунком из 2 видов мрамора, стена в шпоне дуба — все по авторским чертежам. Люстра Vistosi. Подвесные светильники Flos. 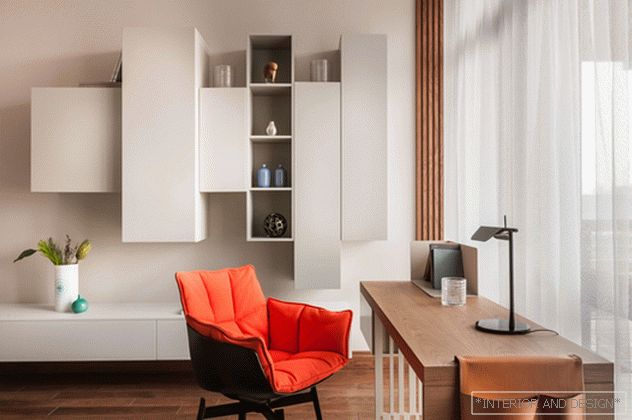 Спальня среднего сына (3 этаж, верхний уровень). Письменный стол Molteni&C. Стул B&B Italia. Стеллаж Sangiacomo. Настольный светильник Flos
Спальня среднего сына (3 этаж, верхний уровень). Письменный стол Molteni&C. Стул B&B Italia. Стеллаж Sangiacomo. Настольный светильник Flos 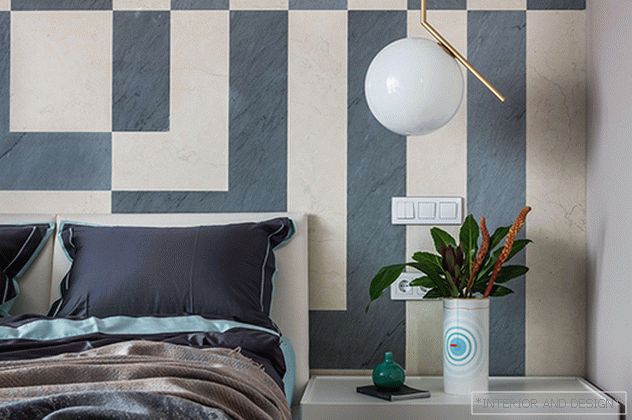
The first floor (more precisely, half of the floor) is reserved for technical premises (garage, boiler room, laundry room) and common areas (gym, hall, dressing room and guest bathroom). The second one includes two living rooms at different levels: at the bottom there is a large front door, with a kitchen and dining room, at the top - a small family room. It is equipped with a cabinet, behind the desk a secret door leads to the pantry. The third floor is reserved for four bedrooms: the master and three children. Each bedroom is adjacent bathroom and dressing room. In the added fourth floor there is a guest bedroom with a living room, a dressing room and a bathroom.
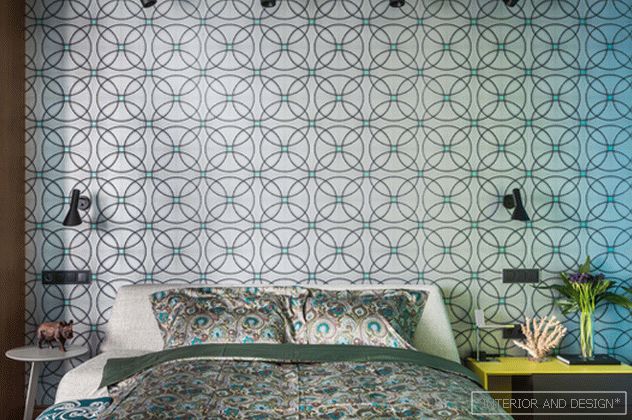 Bedroom of the youngest son (3rd floor, upper level). Poliform bed, diz. Paola Navone
Bedroom of the youngest son (3rd floor, upper level). Poliform bed, diz. Paola Navone 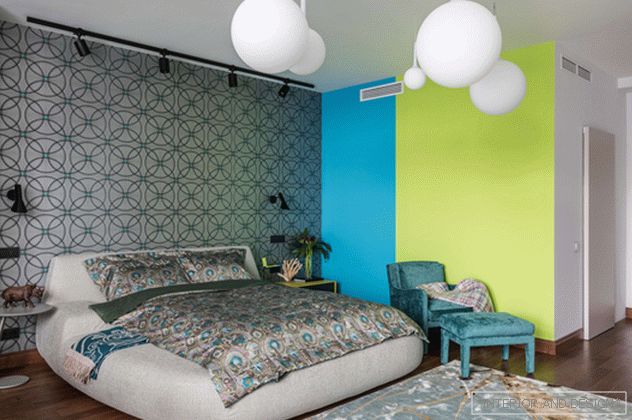 Cтолик B&B Italia. Люстра Artemide в 4 диаметрах. Бра Louis Poulsen. Трек с накладными светильниками Delta Light. Настольная лампа Flos. Кресло и пуф Мeridiani.
Cтолик B&B Italia. Люстра Artemide в 4 диаметрах. Бра Louis Poulsen. Трек с накладными светильниками Delta Light. Настольная лампа Flos. Кресло и пуф Мeridiani. 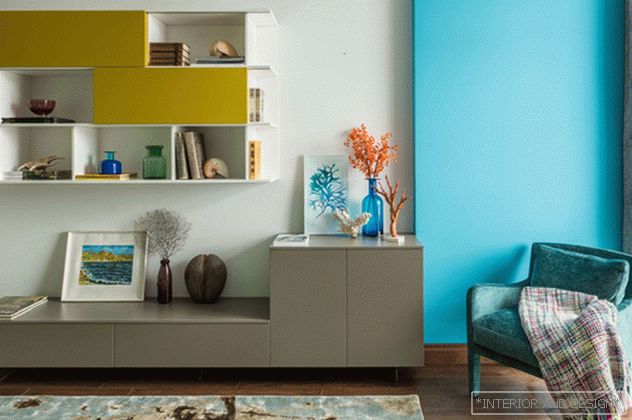 Bedroom of the youngest son. Rack and table Sangiacomo. Vitra chair. Кресло и пуф Мeridiani.
Bedroom of the youngest son. Rack and table Sangiacomo. Vitra chair. Кресло и пуф Мeridiani. 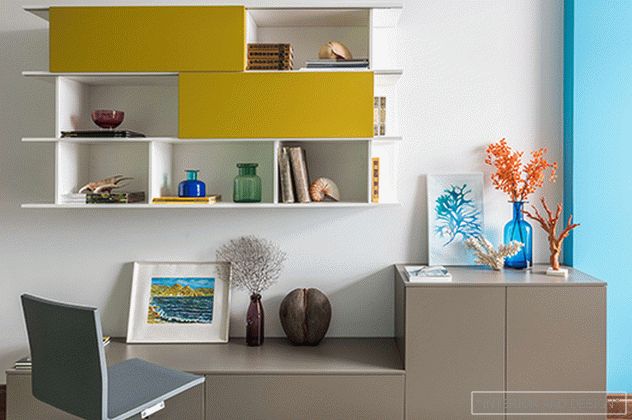 Bedroom of the youngest son. Rack and table Sangiacomo. Vitra chair.
Bedroom of the youngest son. Rack and table Sangiacomo. Vitra chair. The color scheme and style are prompted by the architecture of the house: it is built in a modern style and partially sheathed in brown wood. A balance of warm colors with emphasis on bright details of the interior is my favorite trick. It makes the interior cheerful and positive.
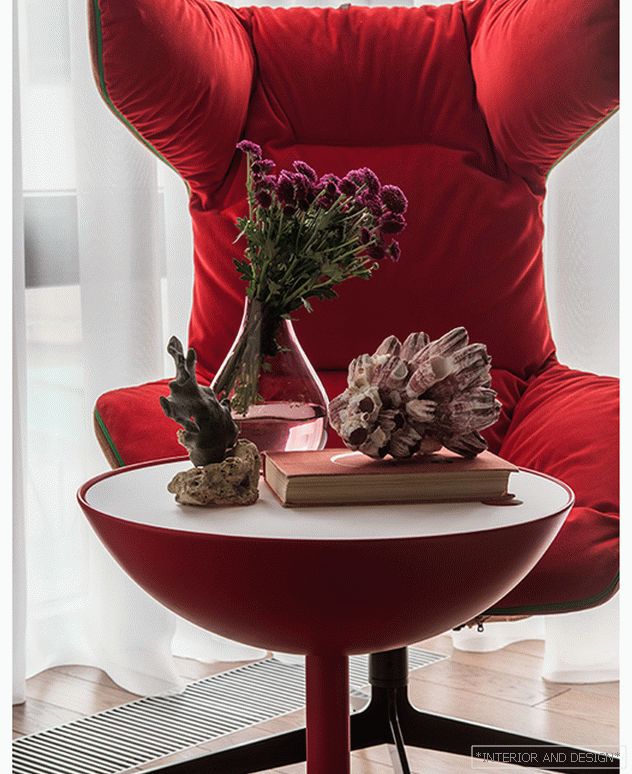 Master bedroom. Swivel chair Moroso, diz. Alfredo Khoberli.
Master bedroom. Swivel chair Moroso, diz. Alfredo Khoberli. 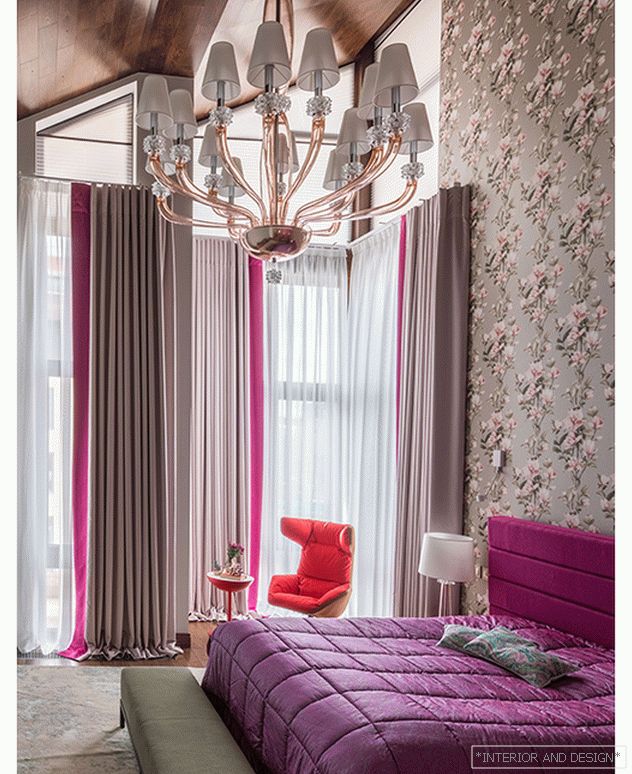 Хозяйская спальня (3 этаж, верхний уровень). Изголовье квыполнено на заказ по авторским чертежам. У окна кресло Moroso. Cтолик Miniforms. Люстра, настольная лампа Barovier & Toso. Обои Seabrook Wallpaper. Шторы из ткани Casadeco.
Хозяйская спальня (3 этаж, верхний уровень). Изголовье квыполнено на заказ по авторским чертежам. У окна кресло Moroso. Cтолик Miniforms. Люстра, настольная лампа Barovier & Toso. Обои Seabrook Wallpaper. Шторы из ткани Casadeco. 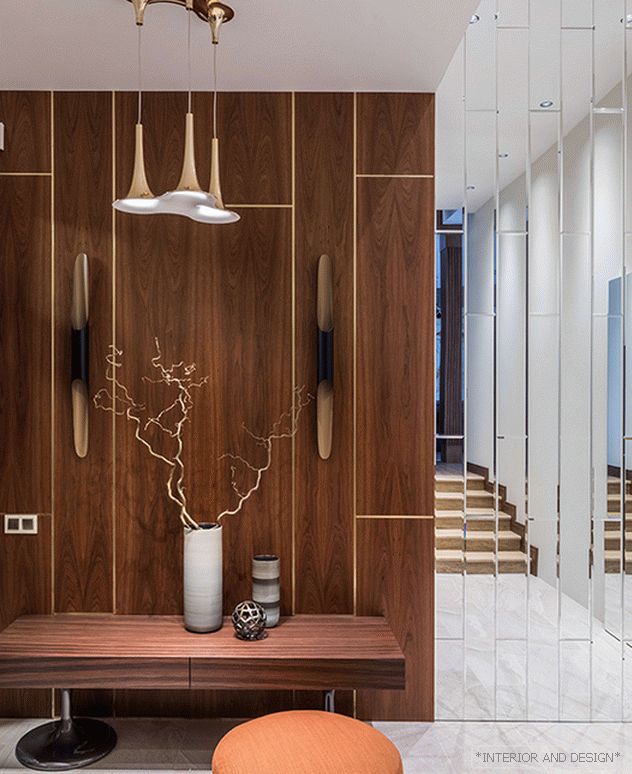 Hall (first floor). Console in rosewood finish, poof - all Minotti. Delightfull Sconce, Axo Light. Veneer etoma wall panels with brass inserts are made according to the author's drawings.
Hall (first floor). Console in rosewood finish, poof - all Minotti. Delightfull Sconce, Axo Light. Veneer etoma wall panels with brass inserts are made according to the author's drawings. We constantly had to look for non-standard solutions to hide a huge number of engineering systems and tracks, and at the same time maintain a good layout. Such refinements led to the appearance of additional storage areas in the house, which greatly pleased the owners, as well as individual rooms for the placement of engineering equipment.
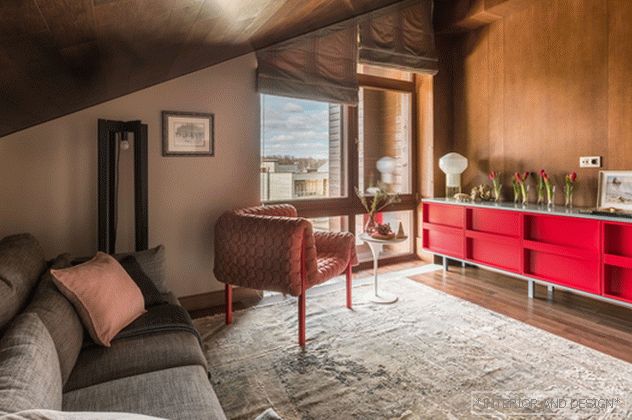 Гостиная при гостевой спальне (4 этаж). Диван Swan. Комод по авторским чертежам. Кресло Ligne Roset. Столик Moroso. Настольный светильник Fabbian. Торшер Wever & Ducre. Ковер Dovlet House.
Гостиная при гостевой спальне (4 этаж). Диван Swan. Комод по авторским чертежам. Кресло Ligne Roset. Столик Moroso. Настольный светильник Fabbian. Торшер Wever & Ducre. Ковер Dovlet House. 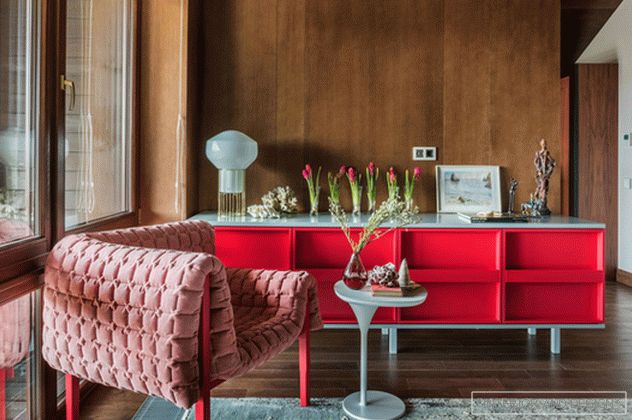 Living room with guest bedroom, 4th floor. Chest on the author's drawings. Chair Ligne Roset. Moroso table. Fabbian lamp.
Living room with guest bedroom, 4th floor. Chest on the author's drawings. Chair Ligne Roset. Moroso table. Fabbian lamp. 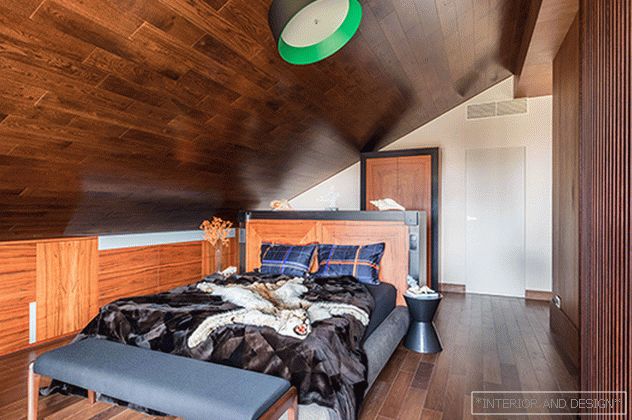 Guest bedroom. Base for Poliform mattress. A tall wardrobe, a chest of drawers that serves as a headboard for the bed, a long chest of drawers on the left — everything is done according to the author’s drawings from Tineo apple-wood veneer. Kenzo bed linen, beaver fur blanket.
Guest bedroom. Base for Poliform mattress. A tall wardrobe, a chest of drawers that serves as a headboard for the bed, a long chest of drawers on the left — everything is done according to the author’s drawings from Tineo apple-wood veneer. Kenzo bed linen, beaver fur blanket. 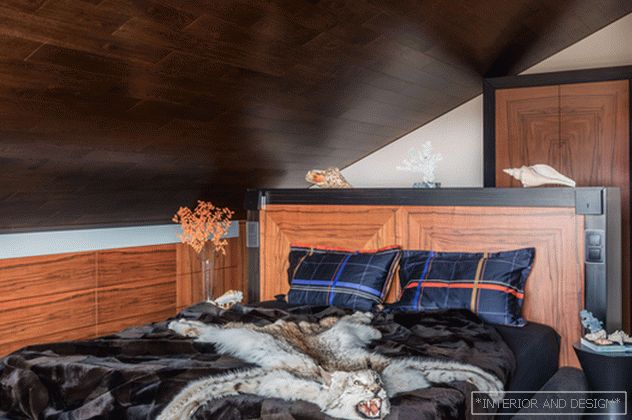
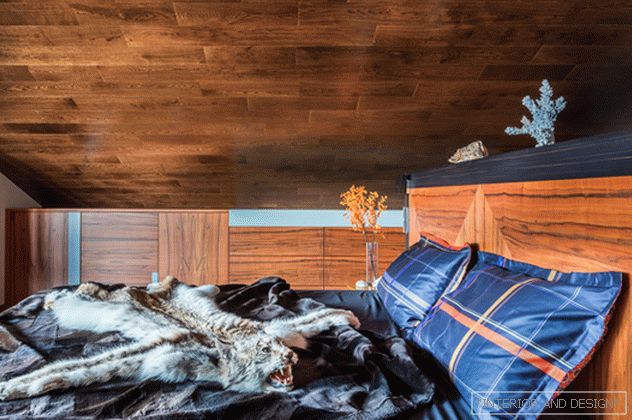
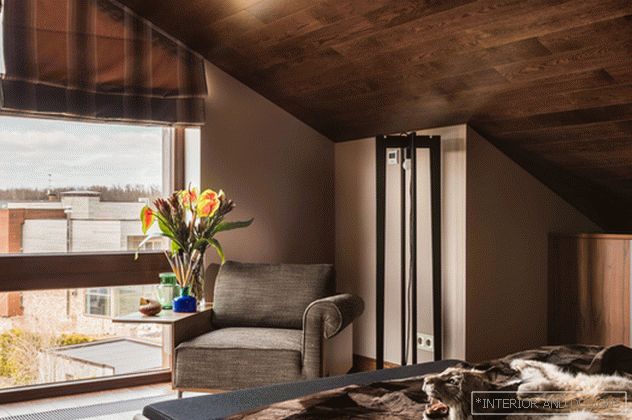 Гостевая спальня. Кресло Molteni&C.
Гостевая спальня. Кресло Molteni&C. 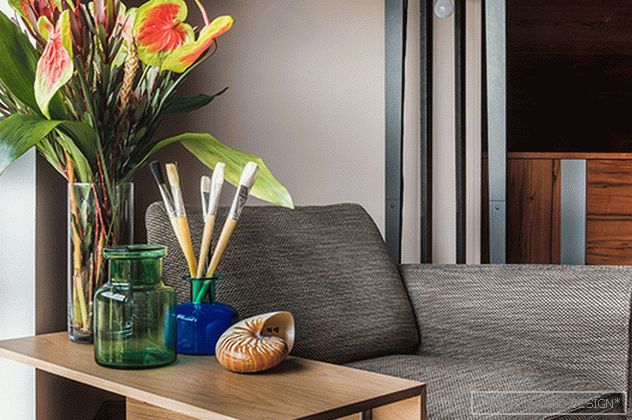
The customer had a clear idea of what she wanted to see in her house - for example, she could not imagine the living room without a large sofa in fabric upholstery, and her bedroom without a floral print wallpaper. The search for interesting details, textures, and forms of color accents happened so naturally that the puzzle seems to have taken shape on its own.
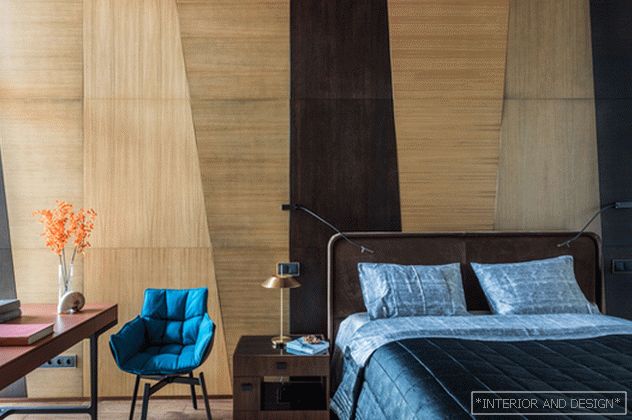 Спальня старшего сына (3 этаж, верхний уровень) Кровать в отделке из нубука Smania. Письменный стол Lema. Стул B&B Italia. Тумбочки Giorgetti. Настольные лампы Vibia.
Спальня старшего сына (3 этаж, верхний уровень) Кровать в отделке из нубука Smania. Письменный стол Lema. Стул B&B Italia. Тумбочки Giorgetti. Настольные лампы Vibia. In the project, we carefully considered the selection of materials, trying to demonstrate their natural beauty. Looking for textures are not just natural, but the best. For two months, rare Teak Wood marble was selected for the panels in the large living room, which consists of four solid slabs; They designed wall panels of exotic wood with etoma, which they toned in the desired color, and in the hallway they also supplemented brass inserts.
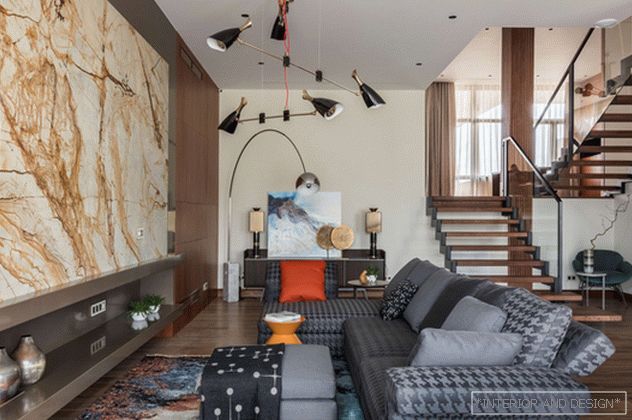 Living room. On the wall panels from marble Teak Wood. Sofa, chair, pouf Minotti, In the back of the floor lamp Arco, Flos - design classics from Achille Castiglioni, 1962. Picture “Blue metamorphosis”, by Olga Chernenko.
Living room. On the wall panels from marble Teak Wood. Sofa, chair, pouf Minotti, In the back of the floor lamp Arco, Flos - design classics from Achille Castiglioni, 1962. Picture “Blue metamorphosis”, by Olga Chernenko. A staircase on metal kosoura with massive wooden steps and light glass fencing permeates the whole house. The house combines simplicity and luxury, sleek design with perfectly adjusted forms.
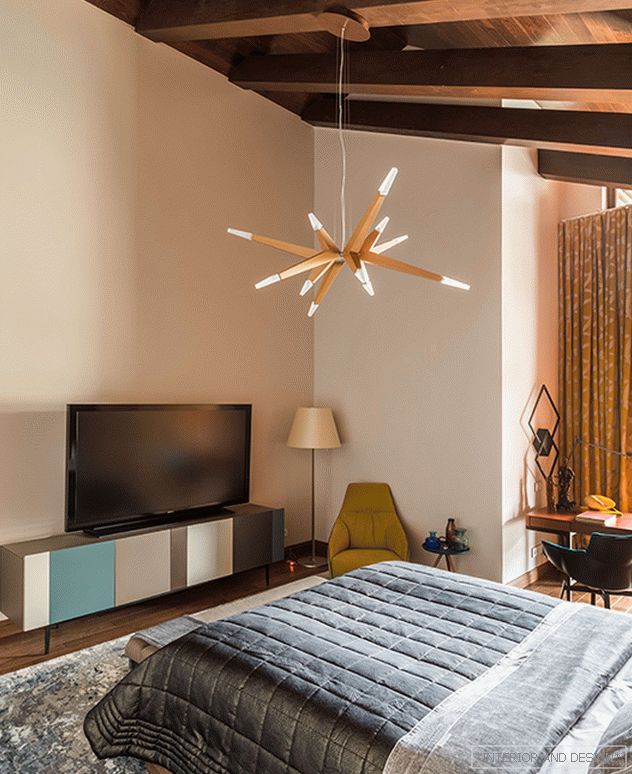 Bedroom of the eldest son. Bed in finished nubuck Smania. Table Rolf Benz. Chest of Lema. Poliform chair. Floor lamp Artemide. Chandelier Masiero.
Bedroom of the eldest son. Bed in finished nubuck Smania. Table Rolf Benz. Chest of Lema. Poliform chair. Floor lamp Artemide. Chandelier Masiero. 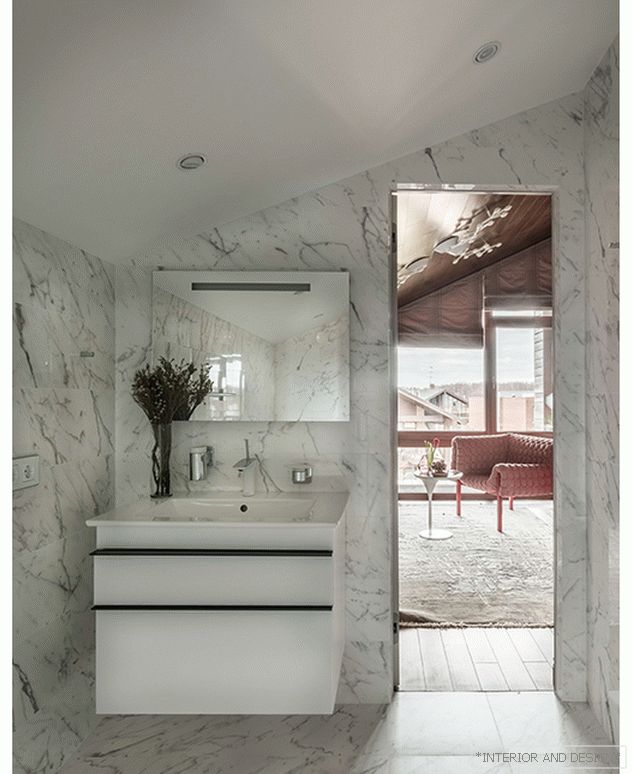 Санузел при гостевой спальне. Оборудование Villeroy&Boch. Плитка Sant'Agostino
Санузел при гостевой спальне. Оборудование Villeroy&Boch. Плитка Sant'Agostino 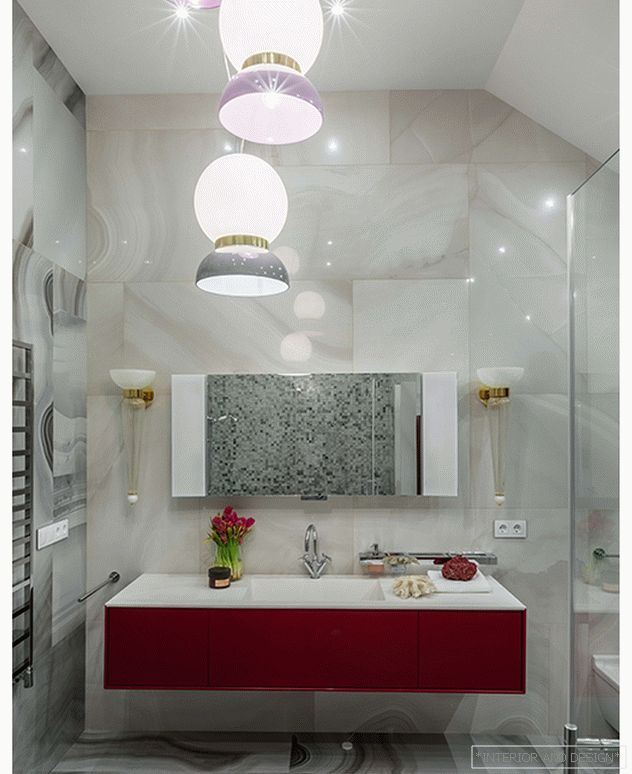 Ванная при хозяйской спальне. Керамогранит под мрамор Rex Ceramiche. Тумба и раковина из материала Flumood, аntoniolupi. Зеркальный шкаф с системой Bluetooth, Keuco. Бра Barovier & Toso. Подвесные светильники Сecсotti Сollezioni.
Ванная при хозяйской спальне. Керамогранит под мрамор Rex Ceramiche. Тумба и раковина из материала Flumood, аntoniolupi. Зеркальный шкаф с системой Bluetooth, Keuco. Бра Barovier & Toso. Подвесные светильники Сecсotti Сollezioni. 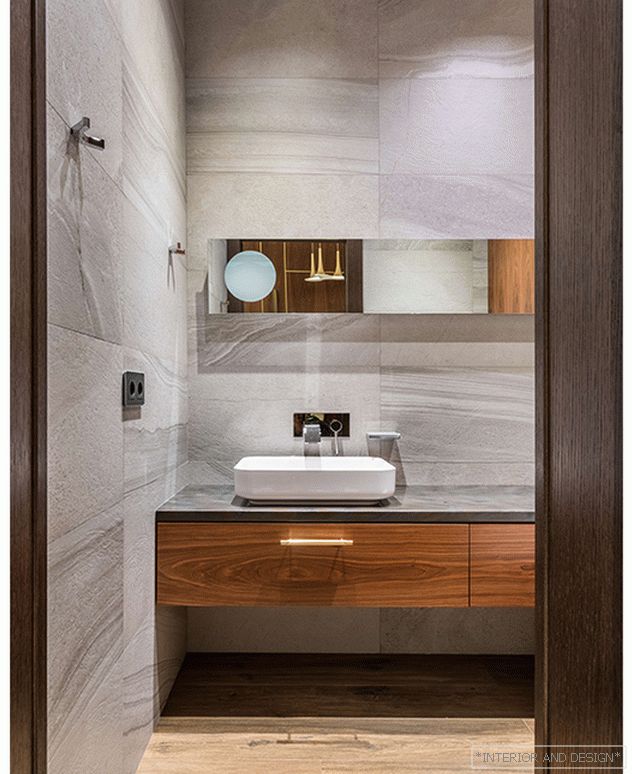 Guest bathroom. Walls: porcelain stoneware, etimoe veneer with brass. Ceramilux sink, backlit mirror antoniolupi. Chest of drawers: veneer with brass handles.
Guest bathroom. Walls: porcelain stoneware, etimoe veneer with brass. Ceramilux sink, backlit mirror antoniolupi. Chest of drawers: veneer with brass handles. 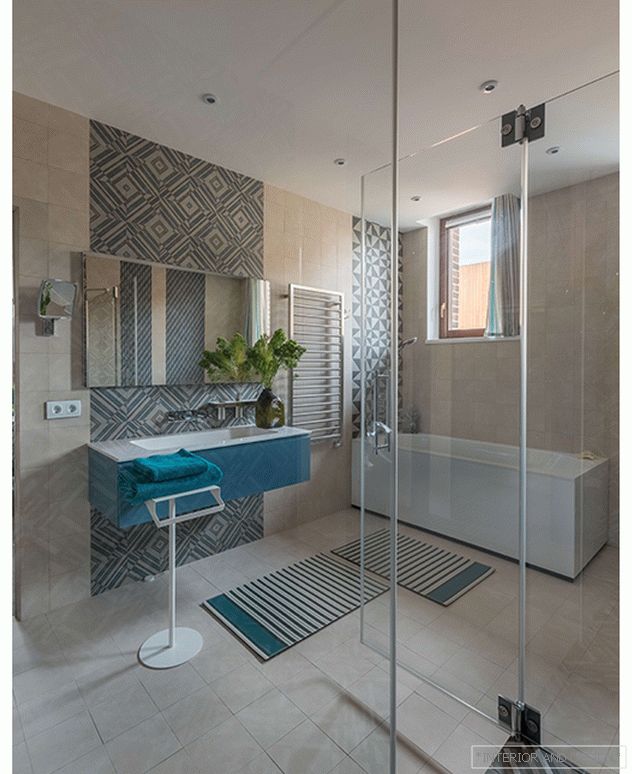 Санузел при спальне младшего сына (3 этаж, верхний уровень). Плитка Mutina по дизайну Патрисии Уркиолы. Ванна Villeroy&Boch. Мебель, зеркало Oasis.
Санузел при спальне младшего сына (3 этаж, верхний уровень). Плитка Mutina по дизайну Патрисии Уркиолы. Ванна Villeroy&Boch. Мебель, зеркало Oasis. 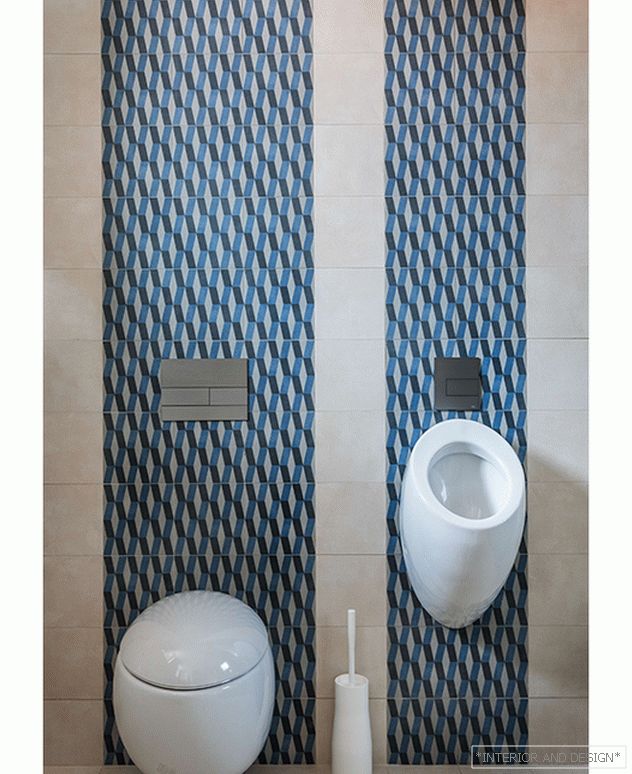 Bathroom in the bedroom of the younger son. Mutina tile designed by Patricia Urquiola. Toilet bowl and urinal Laufen Alessi.
Bathroom in the bedroom of the younger son. Mutina tile designed by Patricia Urquiola. Toilet bowl and urinal Laufen Alessi. 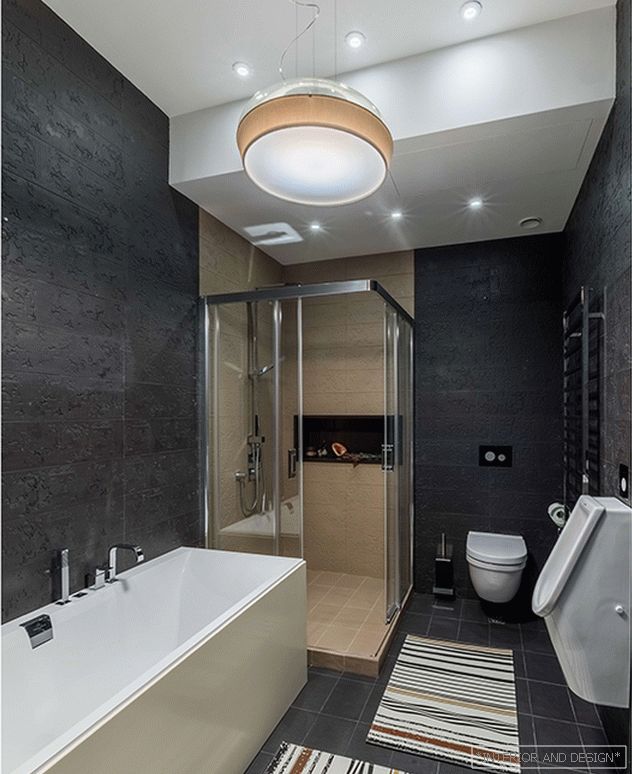 Bathroom in the bedroom of the eldest son (3rd floor, upper level). Pendant lamp De Majo. Duravit toilet bowl. Cab with corner entrance Kermi. Tile Mutina design by Patricia Urquiola.
Bathroom in the bedroom of the eldest son (3rd floor, upper level). Pendant lamp De Majo. Duravit toilet bowl. Cab with corner entrance Kermi. Tile Mutina design by Patricia Urquiola. 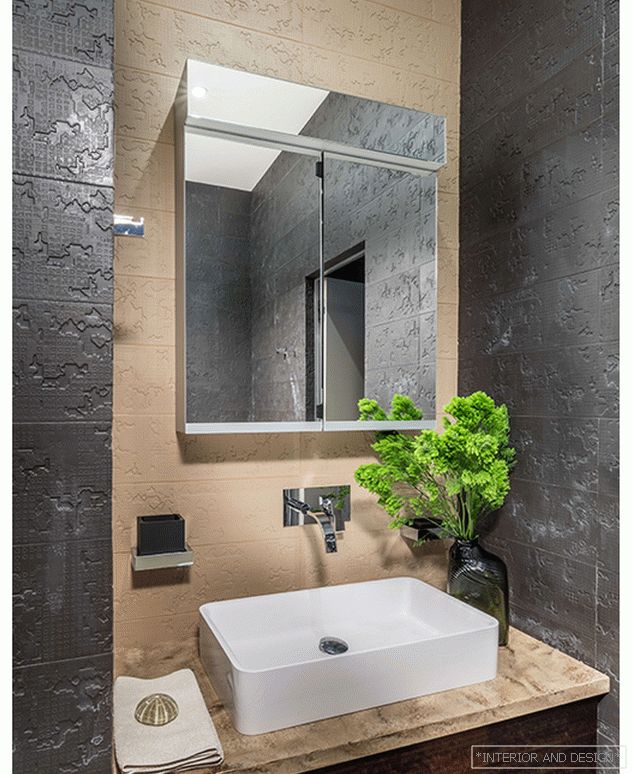 Bathroom in the bedroom of the eldest son. Tile Mutina design by Patricia Urquiola. Keuco Bluetooth Mirror Cabinet Eucalyptus veneer cabinet according to author's drawings
Bathroom in the bedroom of the eldest son. Tile Mutina design by Patricia Urquiola. Keuco Bluetooth Mirror Cabinet Eucalyptus veneer cabinet according to author's drawings 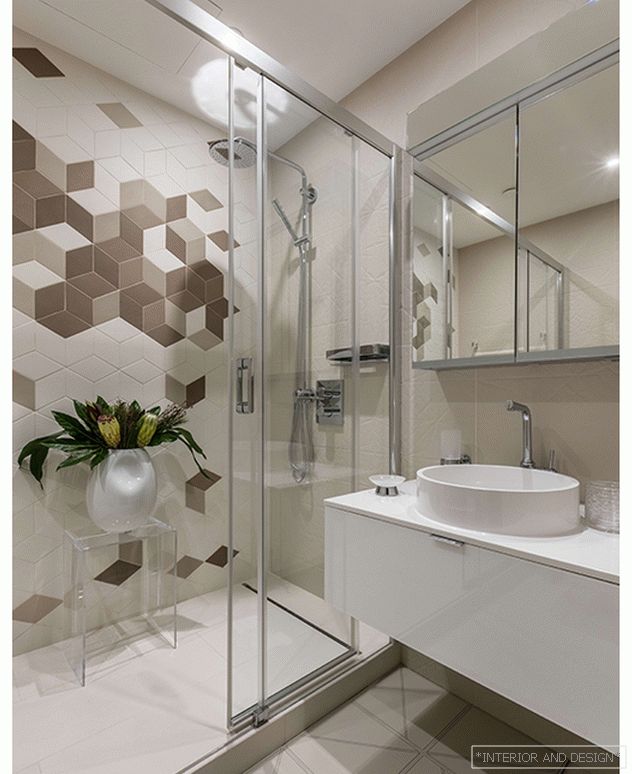
Нам важно было высокое качество каждого элемента. Мы отдали предпочтение мебели и светильникам топовых марок, среди которых преобладают итальянские: Poliform, Minotti, Molteni&C, Poltrona Frau, Arketipo, Giorgetti, Lema, Moroso, B&B Italia, Flos, Artemide... Выбрали экологичную кухню с фасадами из стекла — модель Artematica фабрики Valcucine».
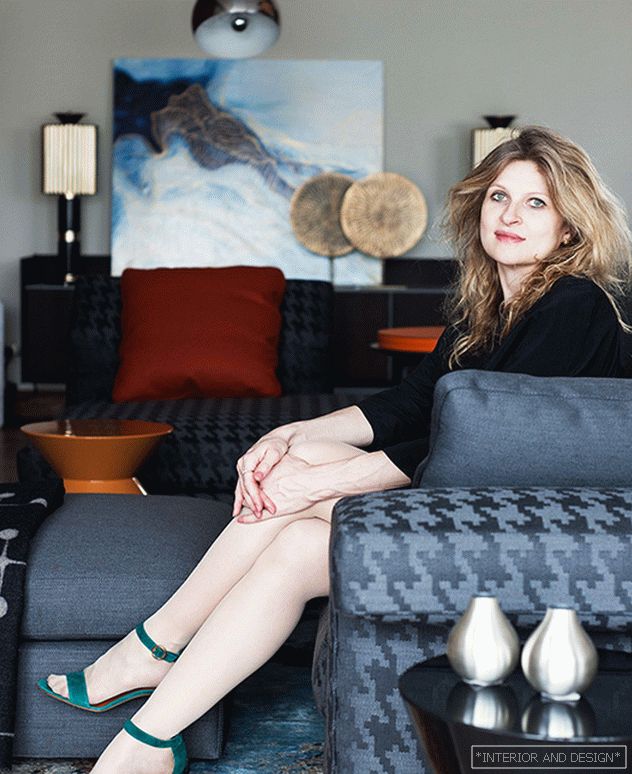 Дизайнер Ольга Черненко, White & Black Design Studio.
Дизайнер Ольга Черненко, White & Black Design Studio. 
