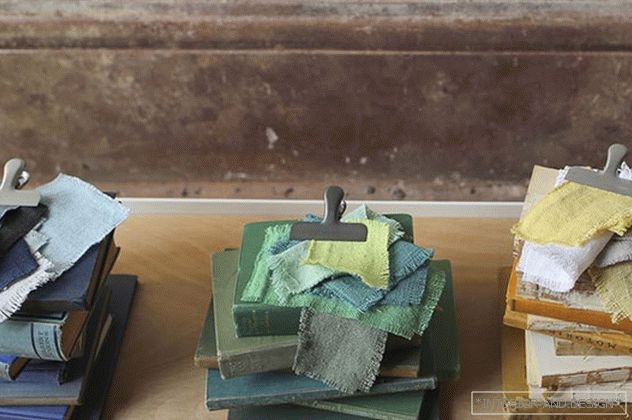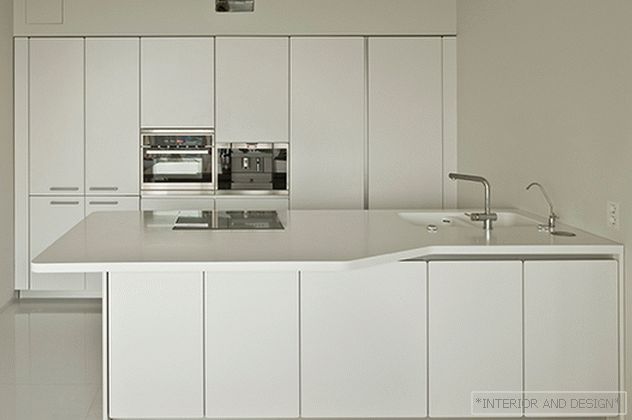In China, in the Sangha resort, a chapel was built by Lyndon Neri and Rossana Hu. White cubic volume on a brutal, dark gray base shines with a soft light and, like a beacon, is perfectly visible from the highway and all important points.
По теме: Студия Neri&Hu: новый облик театра в Шанхае
The prestigious resort of Sangha is located very close to Suzhou, on the Yangchenhu Lake. The overcrowded Shanghai is not far from him either. Now, along with the SPA-hotel, villas, apartments, shops, art residences, children's development center, medical infrastructure and conference rooms, there is also a separate chapel of about 700 square meters m. Place for her chosen right at the shore.
To get inside, you need to overcome a rather long and tangled labyrinth of brick walls. The changing pattern of masonry and different heights help set the desired rhythm and complicate this whimsical "road" to the temple. At the end of the way, on a pedestal like a precious stone, there is a white cube with irregular cuts of square windows.
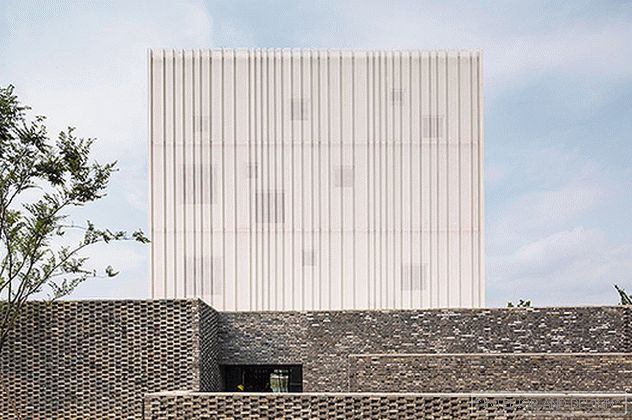 Brutal, brick pedestal allows you to more actively highlight the bright volume of the chapel.
Brutal, brick pedestal allows you to more actively highlight the bright volume of the chapel. 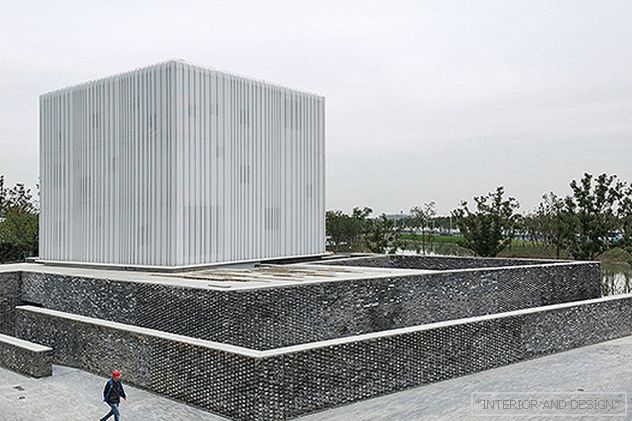 A long, winding path gives the necessary psychological pause before entering the chapel.
A long, winding path gives the necessary psychological pause before entering the chapel. 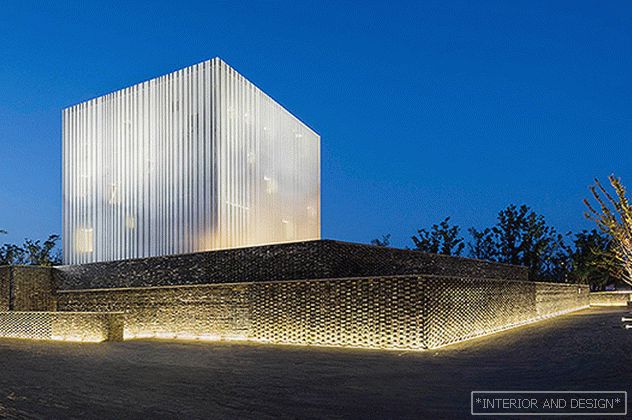 Architects compare the evening illumination of the chapel with a jewel and a lighthouse.
Architects compare the evening illumination of the chapel with a jewel and a lighthouse. 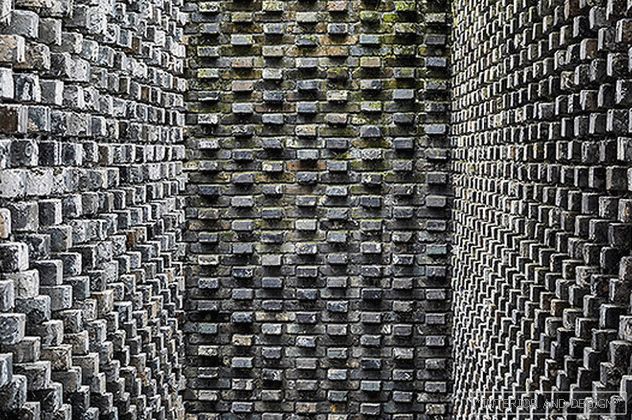 For the architects, the rich texture of the old brick and the various patterns of its laying became the most important element of the original psychological game.
For the architects, the rich texture of the old brick and the various patterns of its laying became the most important element of the original psychological game. Outside, the cube is completely covered with perforated aluminum plates, from which a soft glow emanates in the sun, constantly changing depending on weather conditions and the time of day. Hidden behind the lining of the window create another level of general illumination, active in the evening. The internal volume of the chapel is two-colored and has a height of 12 m, but does not occupy the entire space of the cube. The roof, which looks flat from the outside, turns out to be gable from the inside: the characteristic silhouette is formed by wooden slats, which also allow the window-squares to work inside.
Finally, next to the chapel itself there is a complex, multi-layered concrete staircase. It leads almost to the very top and becomes a semantic continuation of the brick podium-labyrinth. Upstairs you can enjoy views of the lake and surroundings.
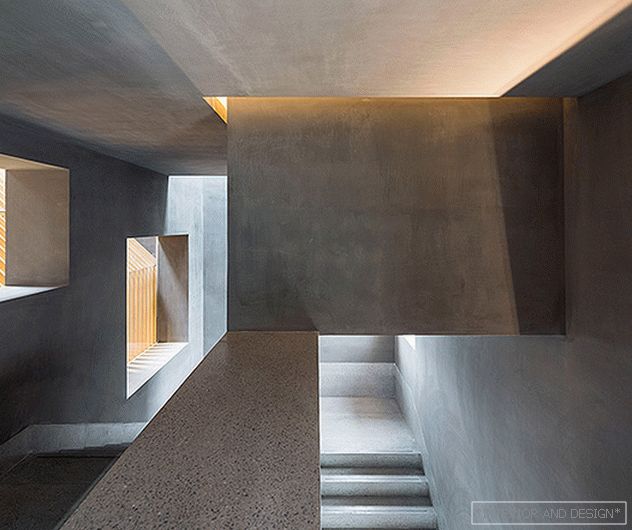 A side concrete staircase is a very complex, non-linear space with many “openings” to the outside.
A side concrete staircase is a very complex, non-linear space with many “openings” to the outside. 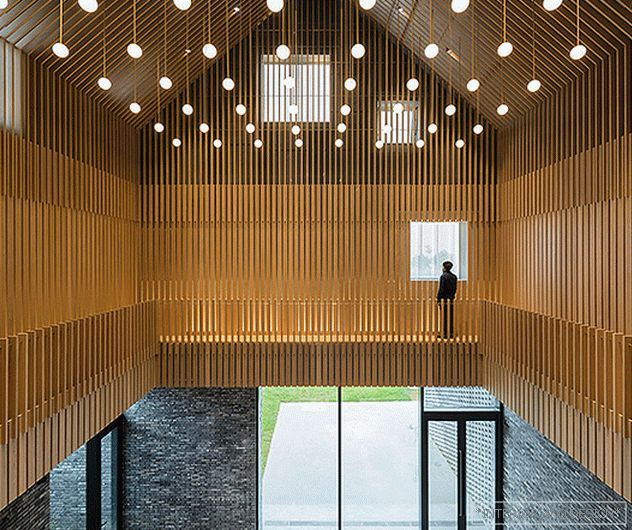 The dotted grid of the bronze lamps adds status to the ascetic space.
The dotted grid of the bronze lamps adds status to the ascetic space. 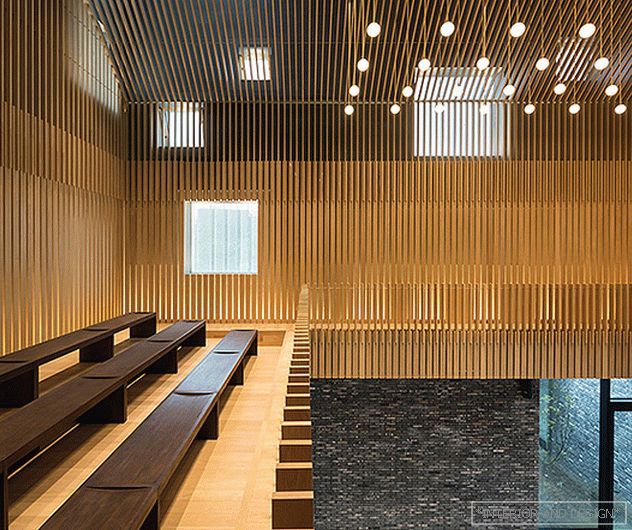 The second level of the chapel is also equipped with custom-made wooden benches.
The second level of the chapel is also equipped with custom-made wooden benches. 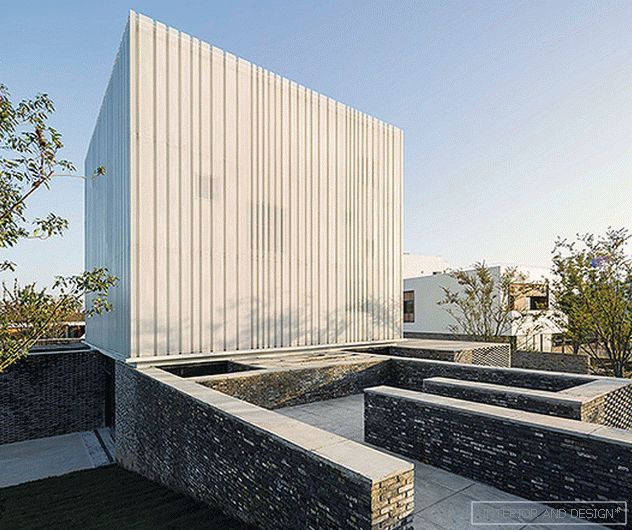 Brick "labyrinth" of the base of the building includes separate green areas.
Brick "labyrinth" of the base of the building includes separate green areas. 

