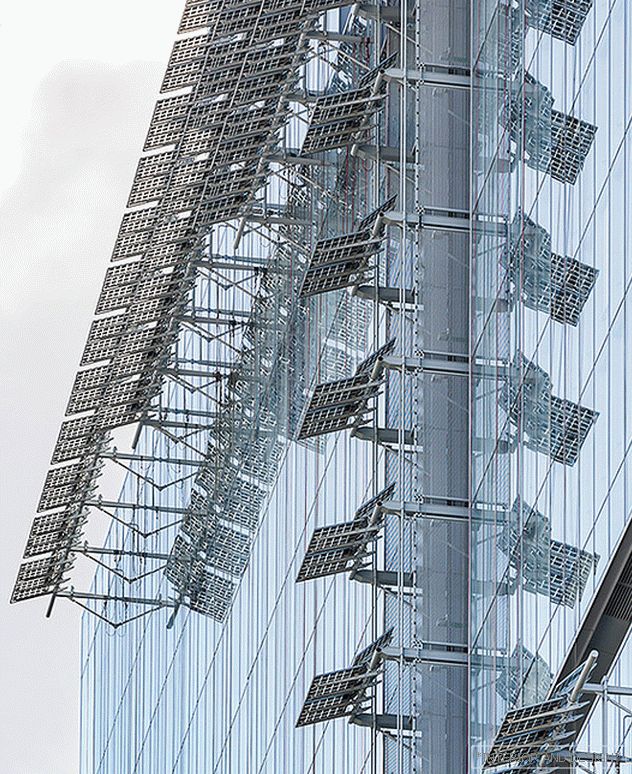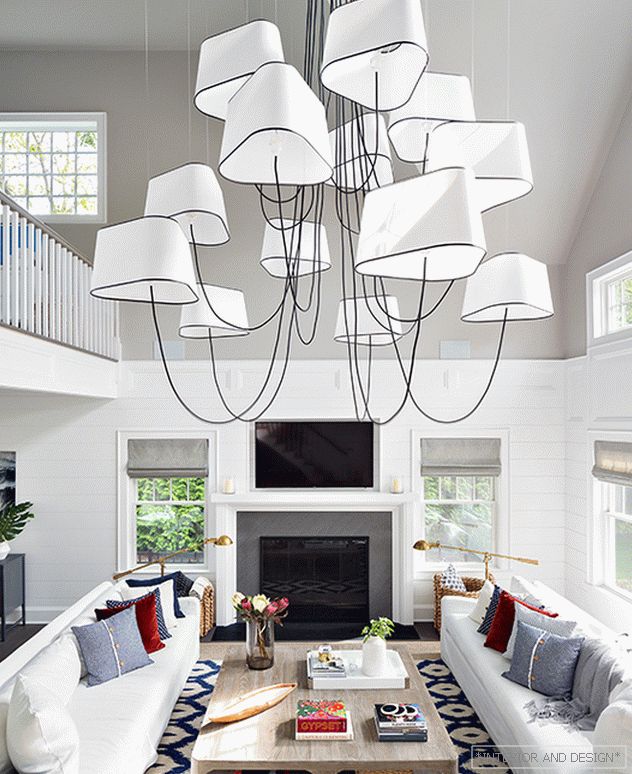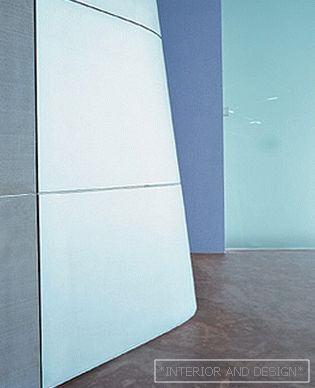In the Paris district of Clichy-Batignolles, the construction of the Palace of Justice is being completed according to the Renzo Piano Building Workshop project. Opening is scheduled for April next year.
Related: Renzo Piano in Manhattan
A few years ago, the ambitious 160-meter court complex caused dissatisfaction with both the defenders of the architectural image of Paris and the lawyers themselves, who did not want to move from the historical center to the outskirts. But, despite the protests and the construction stops, the project, which will allow concentrating all the divisions of the judiciary in one place, is almost completed in time. Shooting the famous architectural photographer Sergio Gracia (Sergio Grazia) allows you to now evaluate the result.
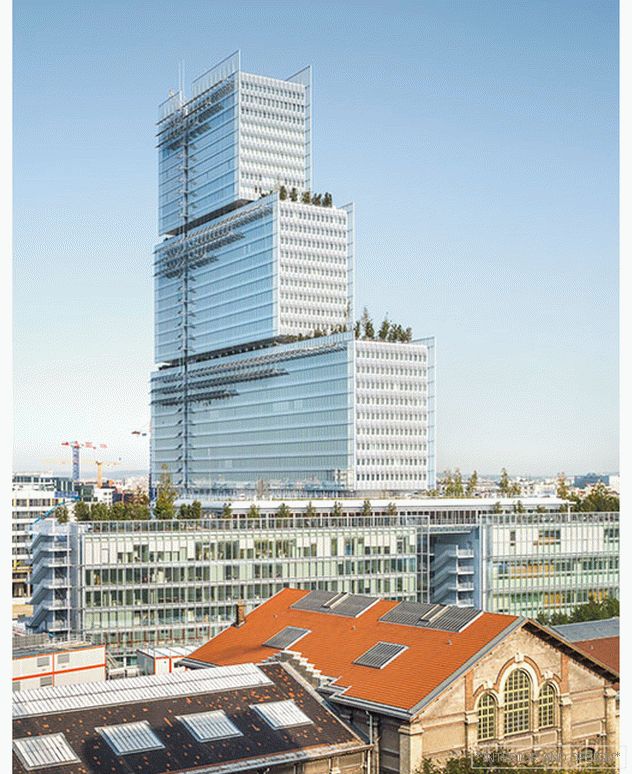
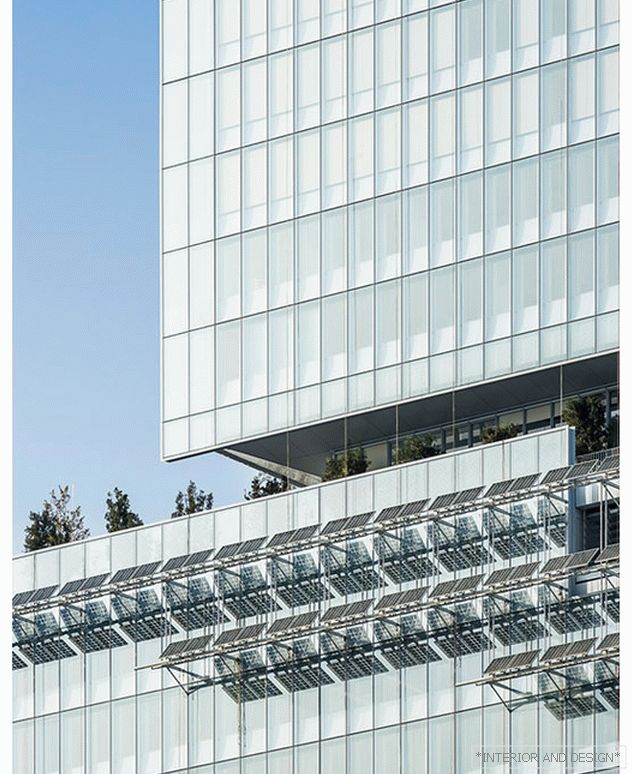
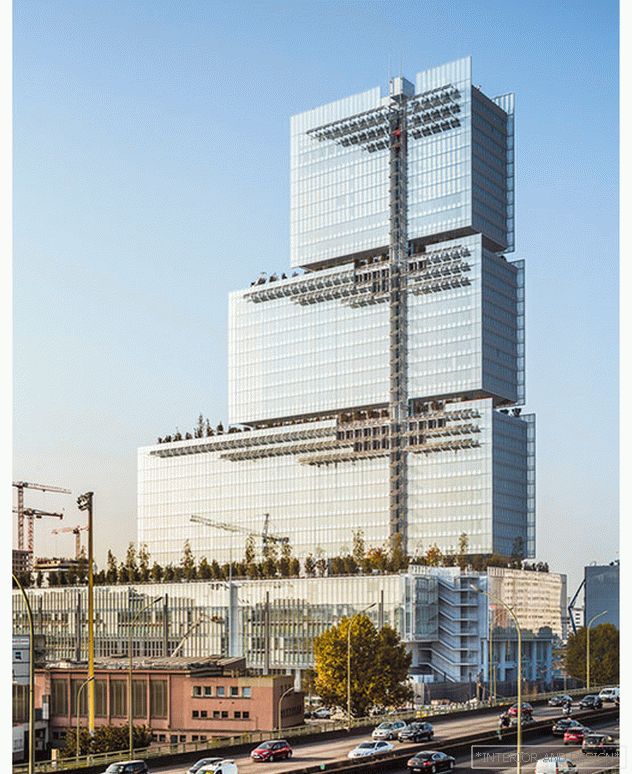
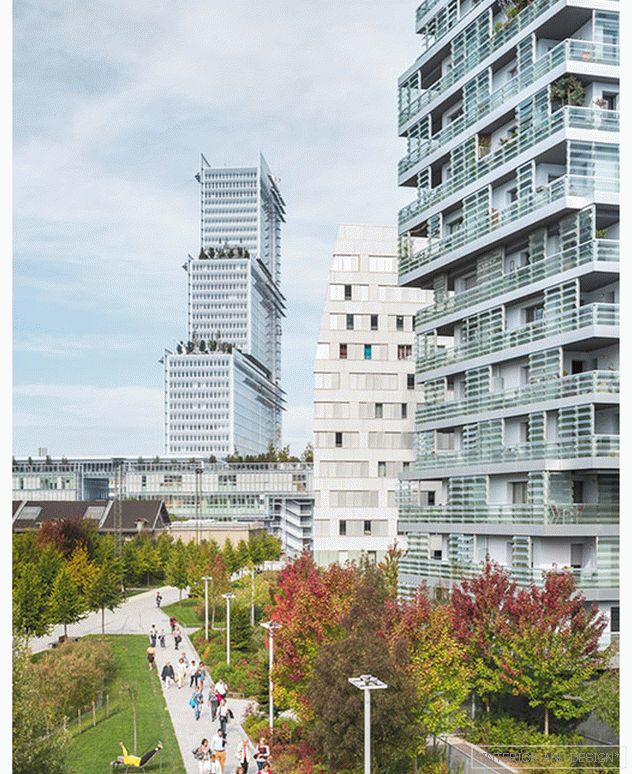
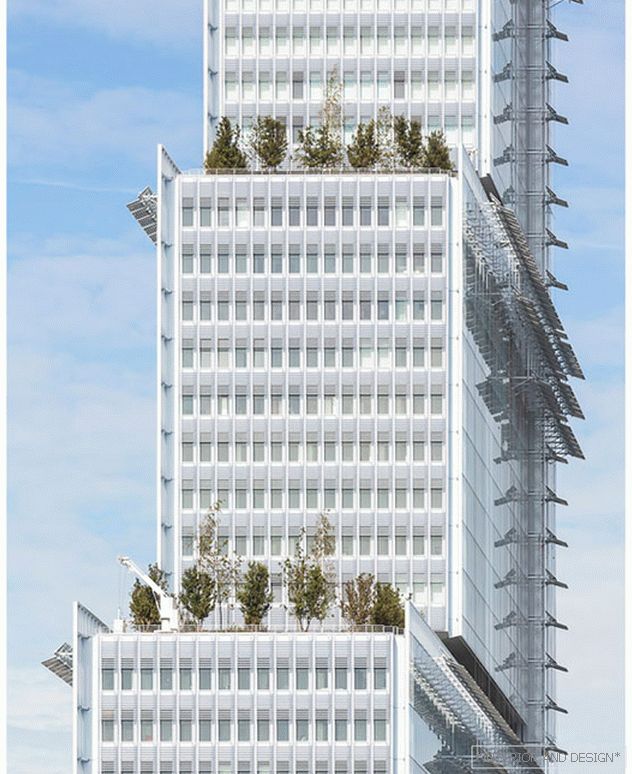
The tall and narrow tower (its width is only 35 m) is composed of four gradually decreasing rectangular volumes assembled on the "ridge" of external panoramic elevators. The resulting benches are turned into comfortable terraces with a total area of about a hectare. For their landscaping used about 500 trees.
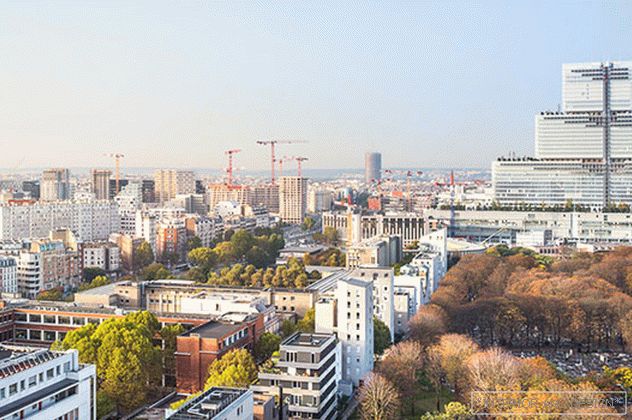
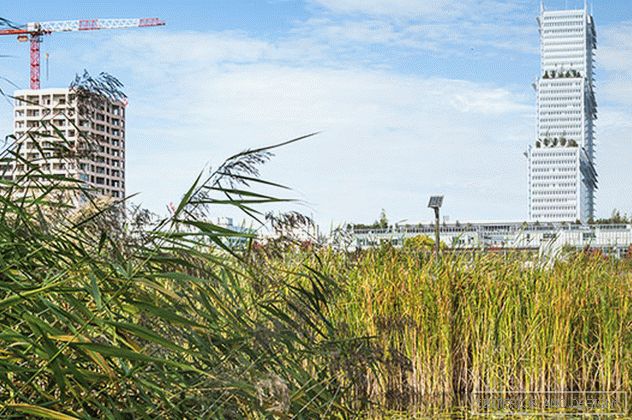
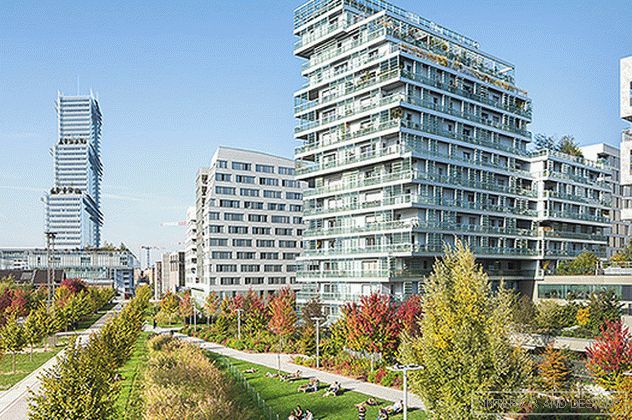
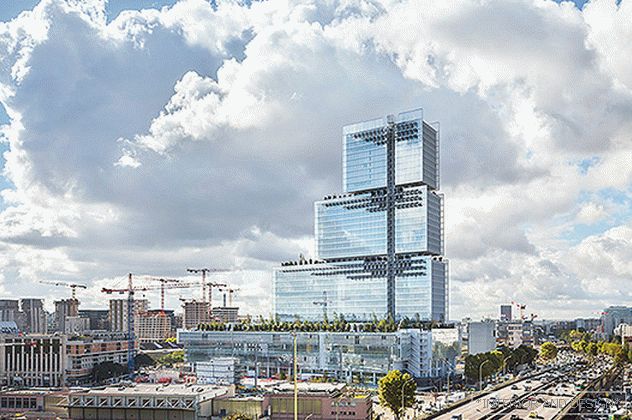
The architects emphasize that the height of the lowest 27-meter volume symbolically picks up the level of Parisian buildings from the time of Baron Osman. The entrance is through a plaza of about 6000 sq. M. The volume itself accommodates 3 atriums at once (one large in 4 floors and two smaller ones, but to the full height) with 50 check-in counters, so visitors won't have to wait long for their turn. Above are 90 courtrooms. The second volume is occupied by offices of the justices of the peace and clerks, the third is given to the prosecutor’s office, and in the last, fourth, the offices of the presiding judges are concentrated. A well-thought-out system of internal communications allows all employees of the upper floors to quickly find themselves in any of the meeting rooms.
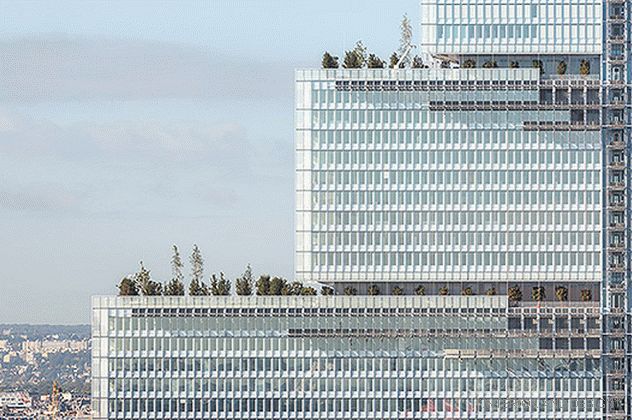
A double, fully glass facade on all parts of the building is an obvious symbol of transparency and openness of the Parisian justice, but at the same time an effective tool that provides a high level of natural lighting and ventilation. The use of the thermal inertia of the building, the installation of additional solar panels on the facades and the organization of rainwater harvesting made it possible to achieve high energy efficiency of the new complex.
