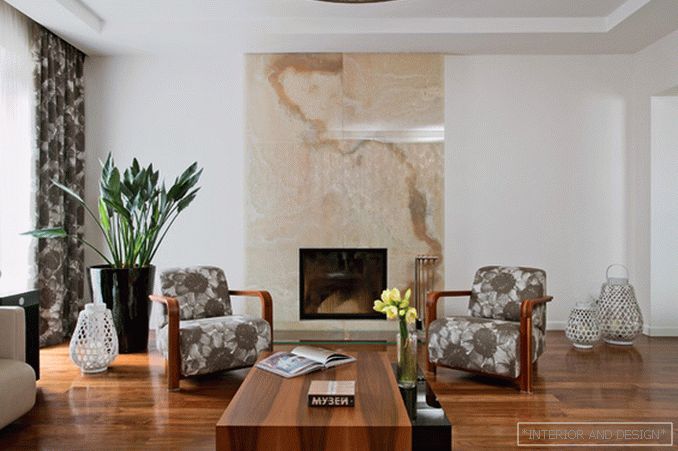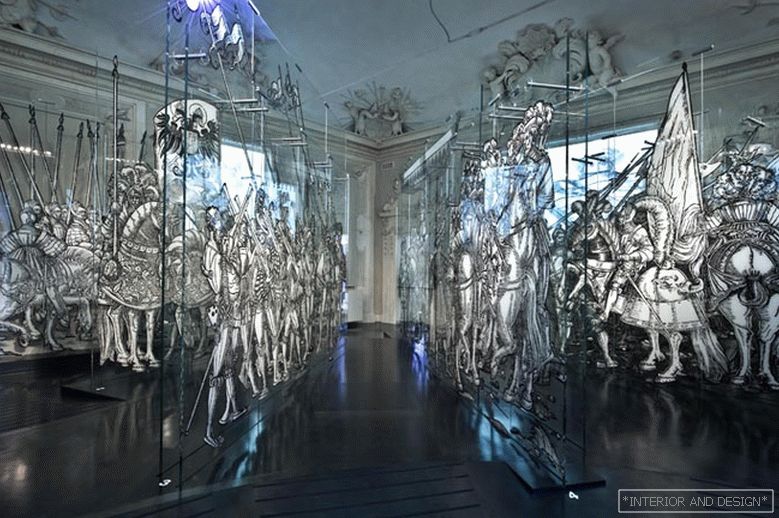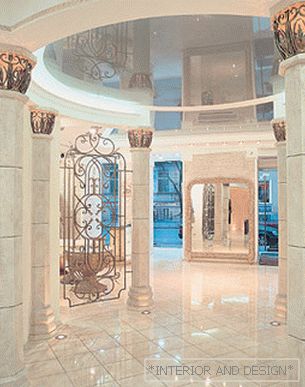On the eve of an active ski season, architects from the Slovenian bureau Ofis presented an unusual mini-hostel project. The Winter Cabin, as the creators called it, is located on the top of Kanin Mountain (resort Bovec-Kanin in Slovenia). The hexagon building practically floats in the air - only a small part of it is fixed on the edge of the mountain slope. Despite external fragility, the cabin is securely fastened with several metal cables. The architects note that the building is well protected from the wind and possible avalanches, so it can serve as a refuge for tourists, a place to spend the night climbing climbers or even a place for a romantic date.
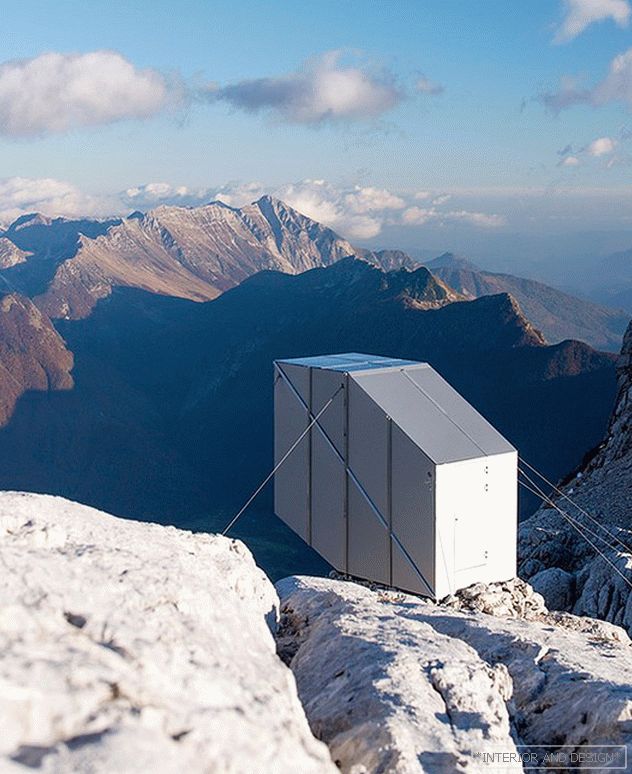 The cabin is securely fastened with metal cables.
The cabin is securely fastened with metal cables. Despite the fact that the cabin has a compact size, it is designed for 9 people. Its volume is made of sheets of plywood, and the outside is covered with steel sheets. The interior is also decorated with light wood. The cabin has a single vertical window - it faces the mountain valley.
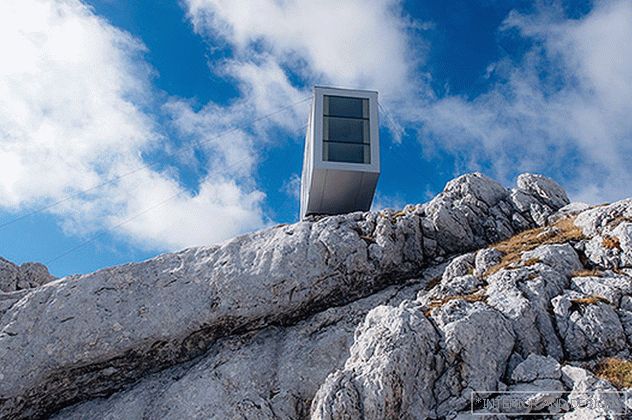 The only window is facing the mountain valley.
The only window is facing the mountain valley. 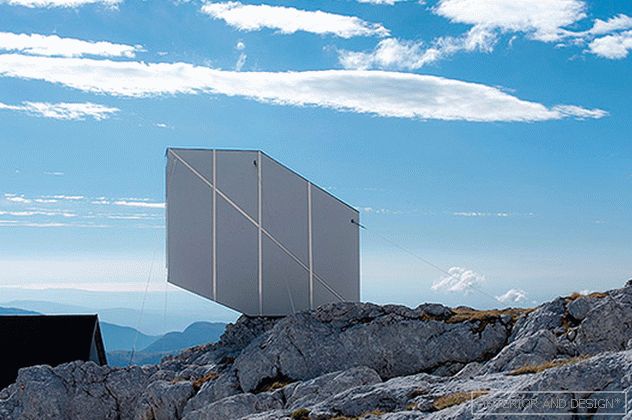 Steel sheets protect the building from wind and snowfall.
Steel sheets protect the building from wind and snowfall. 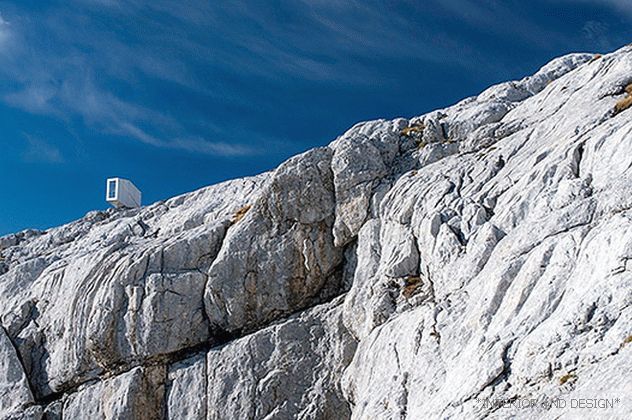 The construction seems to be floating in the air.
The construction seems to be floating in the air. 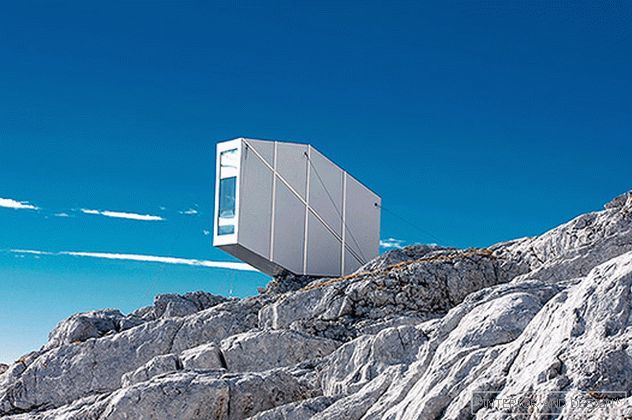 From this point, Mount Kanin offers a panoramic view of Slovenia and Italy.
From this point, Mount Kanin offers a panoramic view of Slovenia and Italy. 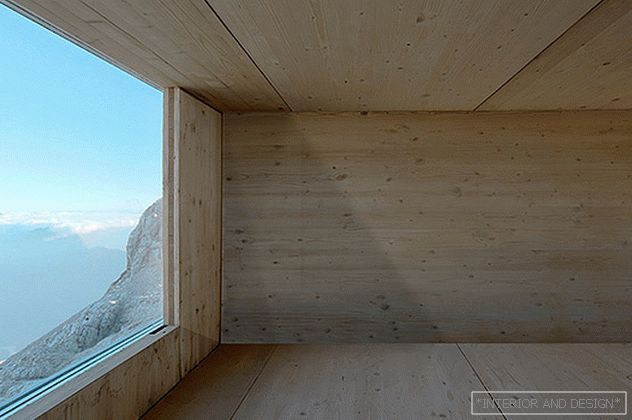 The area of compact construction - only 10 square meters. m
The area of compact construction - only 10 square meters. m Ofis designed similar cabins in Austria and other Slovenian resorts. The current building differs from the previous most "extreme" location and area - only 10 square meters. m!
The Ofis office was founded in Ljubljana in 1998. The staff is a large team of designers and architects. Among the recent major projects is the Borisov Arena stadium opened in 2014 (Borisov, Belarus).

