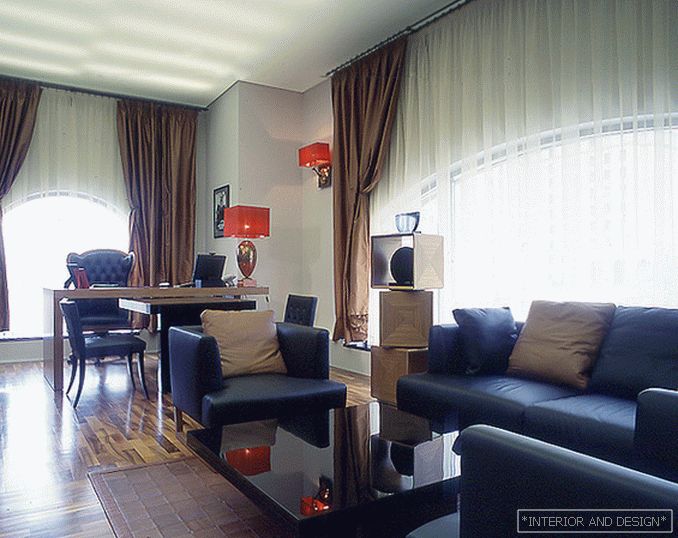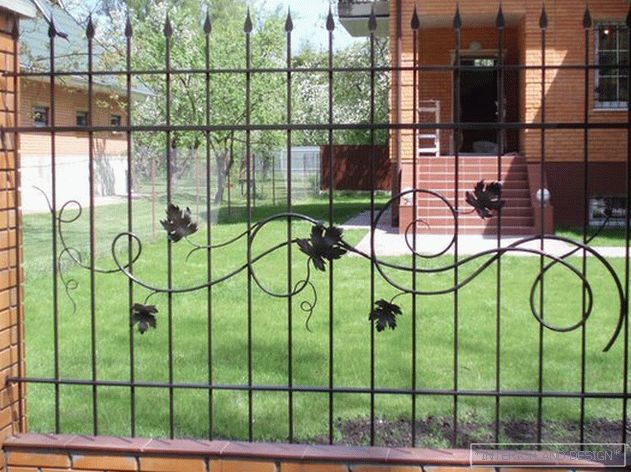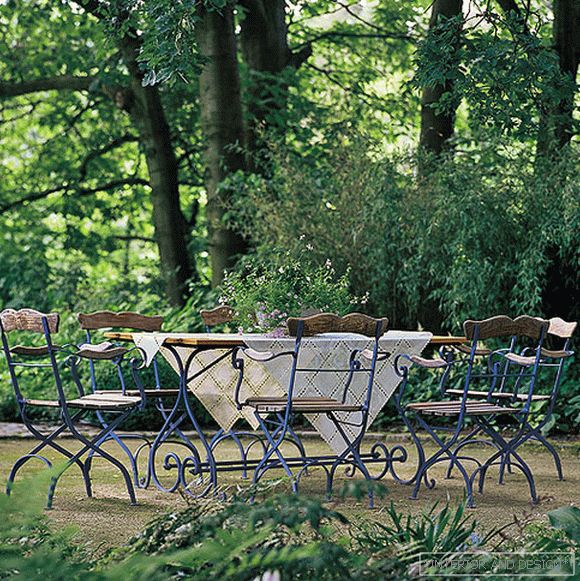Haus Hafner - a spectacular villa in the south of Germany - a project studio Hornung and Jacobi Architecture. The building surprises with its architecture - the acute-angled forms are due to the relief surface of the earth and the surrounding buildings. The house is designed for an ordinary family: a living room with access to a large terrace, a dining room, a bedroom and a garage, but in the whole space there is a strict following of the landscape. The staircase outside is duplicated by a staircase in the interior, the acute-angled wall mirrors the slope on which it rests.
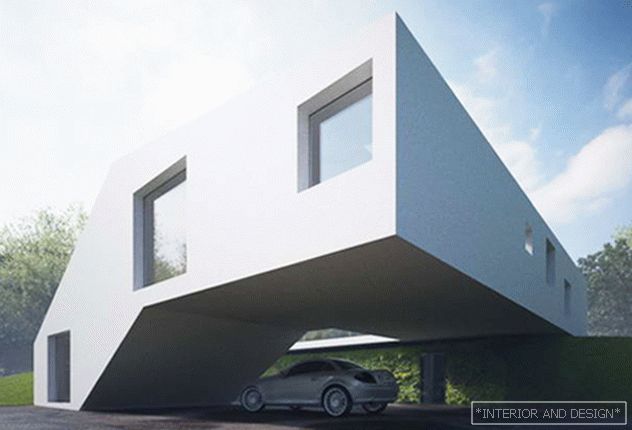 The protrusion of the building carries rooms, and also serves as a carport for parking.
The protrusion of the building carries rooms, and also serves as a carport for parking. 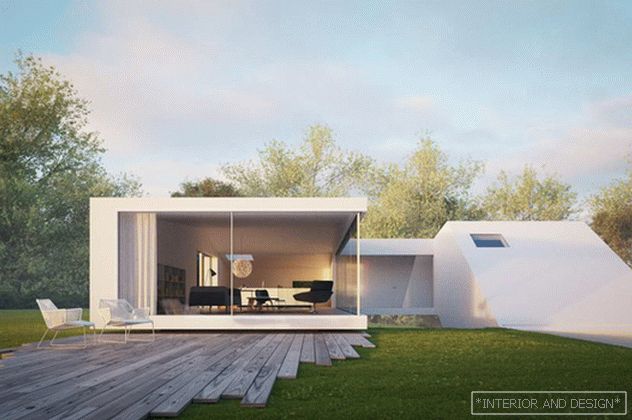 Torn terrace merges with the surrounding landscape.
Torn terrace merges with the surrounding landscape. 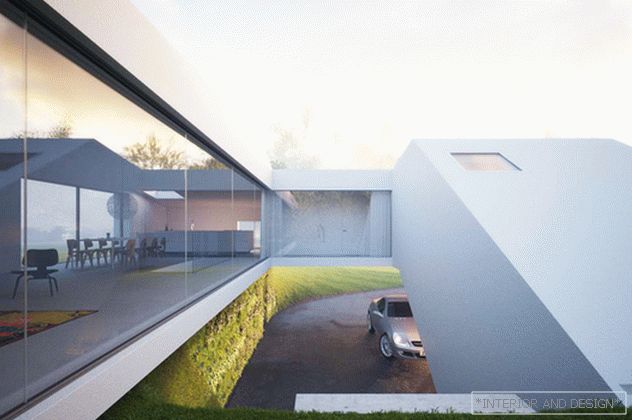 The whole villa is a chain of stairs and passages, flowing spaces.
The whole villa is a chain of stairs and passages, flowing spaces. 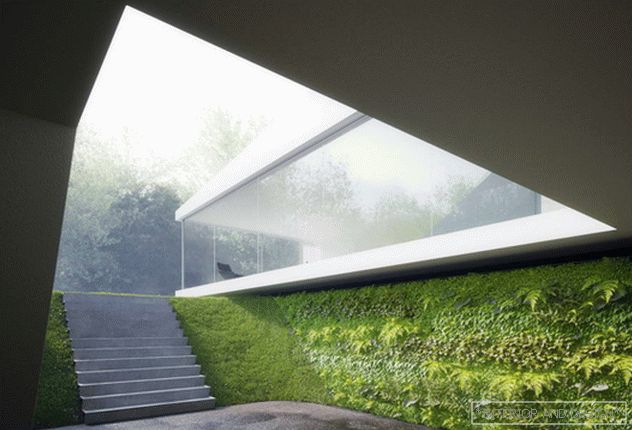 Green walls form the courtyard.
Green walls form the courtyard. 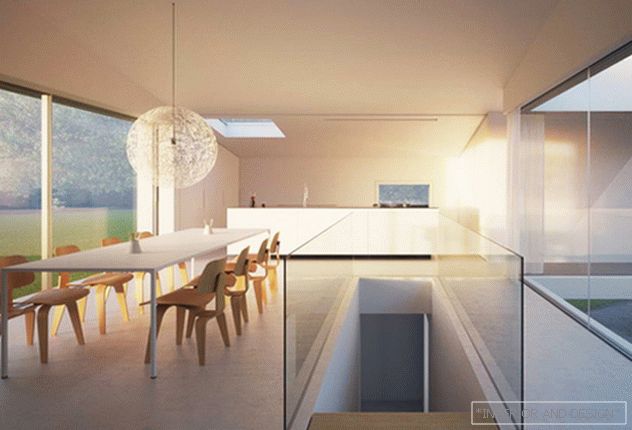 The maximum saturation of light and air in the dining room.
The maximum saturation of light and air in the dining room. 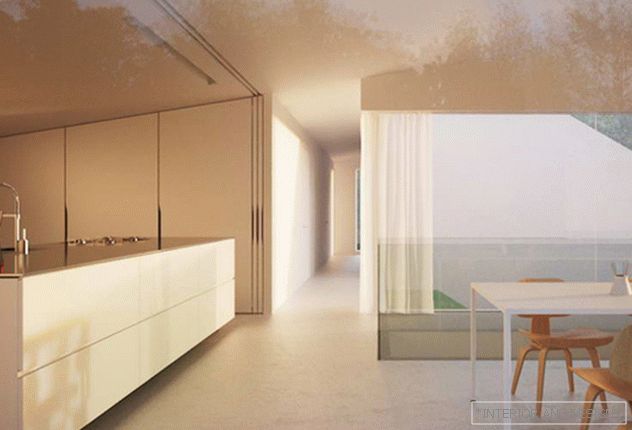 The interior is dominated by open space.
The interior is dominated by open space. Studio experimental architecture Hornung and Jacobi Architecture exist since 2012. Its creators Peter-Thomas Hornung and Elsa-Katharina Jacobi put at the head of everything the achievement of the highest possible quality, regardless of the given budget. Their philosophy was the phrase - to bring utopia closer to reality. Both architects have experience behind at Zaha Hadid Architects and MYAA in London, Sydney’s architectural studios. Since 2012, Elsa-Katharina has also been a teacher at the University of the Arts in Berlin. “For us, the size and budget of the project is not important. What matters to us is the context, even people interacting with our design become part of the context. ”
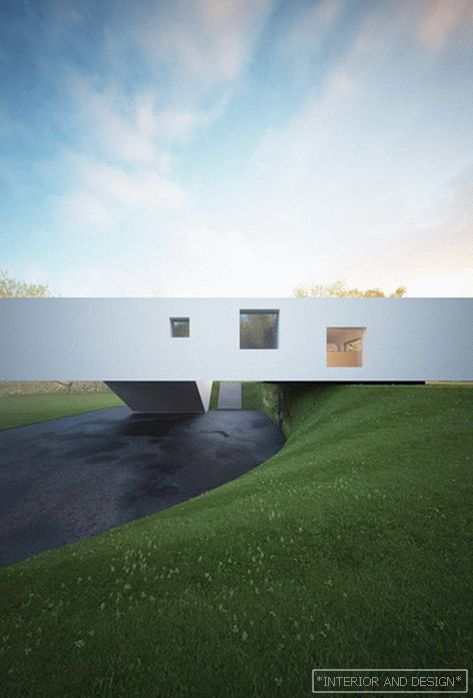 The combination of sharp and right angles fits perfectly into the landscape.
The combination of sharp and right angles fits perfectly into the landscape. 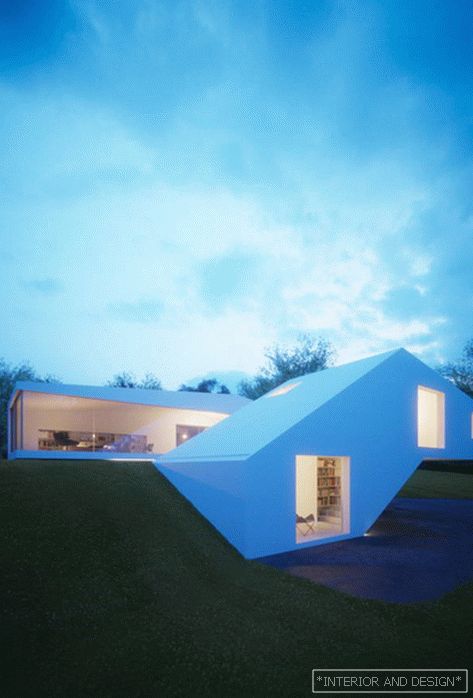 Pure white color even more effectively highlights the architecture of the building at night.
Pure white color even more effectively highlights the architecture of the building at night. 
