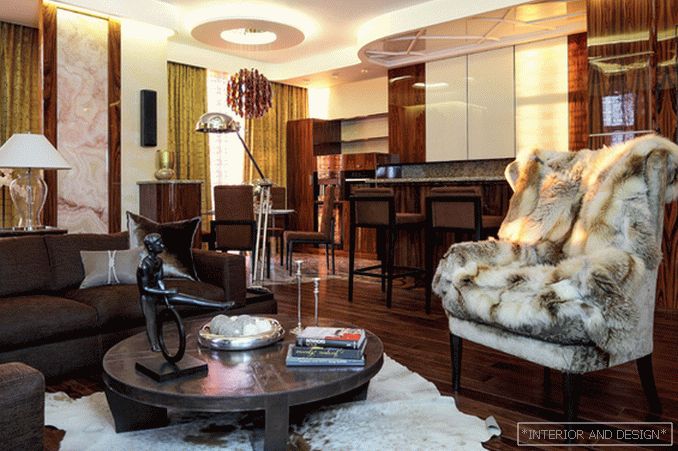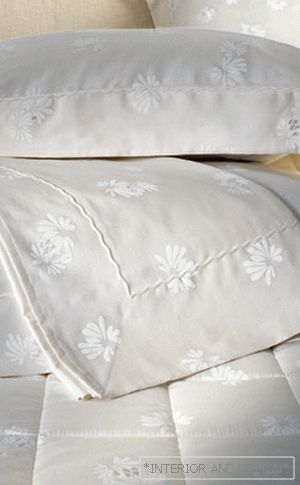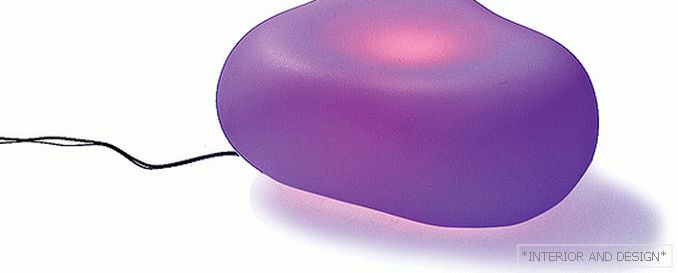Kouichi Kimura (FORM / Kouichi Kimura Architects) combined housing, exhibition space and a photo workshop in one building. Suddenly there are no windows on the main facade facing the road in this house-studio, and galvanized steel sheets are used for the exterior decoration. They dimly flicker with reflected light, like reflectors for photographing.
Related: Kengo Kuma: Japanese Home in Portland
A small house with a total area of slightly less than 170 square meters. m, located in the Japanese prefecture Shiga, surrounded by private villas and adjacent to the local temple. Its minimalistic appearance is built on a combination of light gray cement base and corrugated galvanized steel sheets. When designing the interior layout, architect Kouichi Kimura, who was known for complex and multi-valued spaces, did not start from a given functional content and the need to distinguish between exhibition, work and residential areas, but it was from the lifestyle of the owner of the future home.
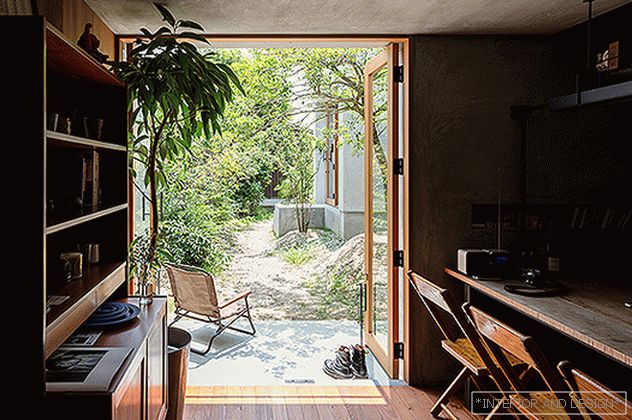
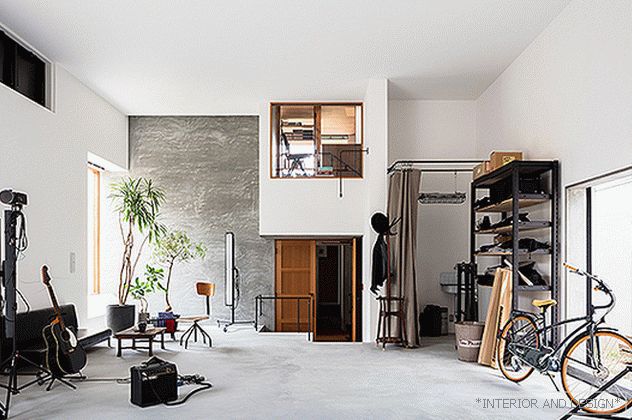
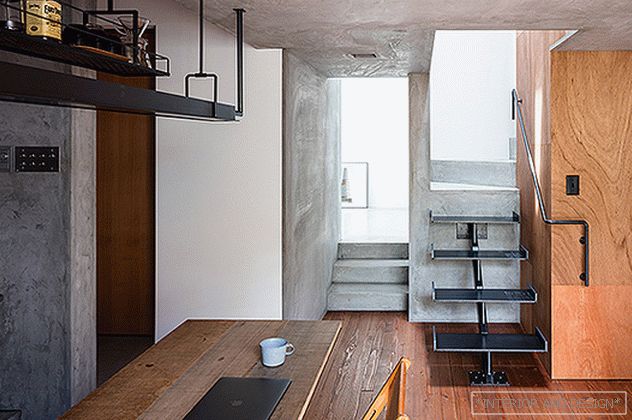
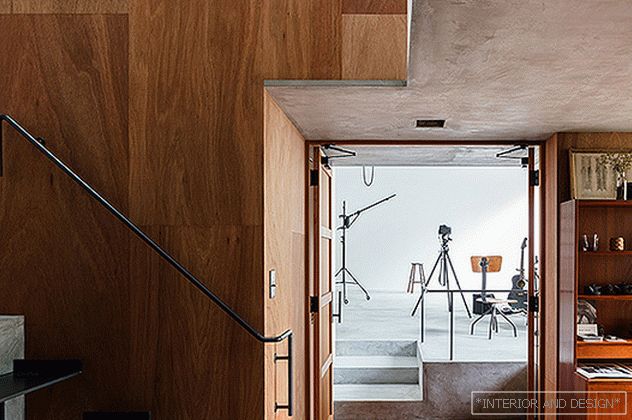
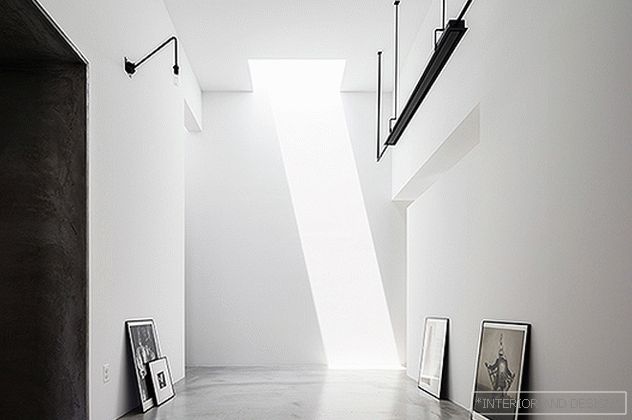
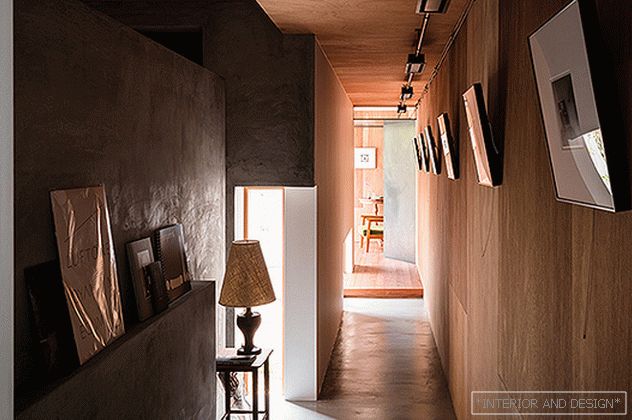
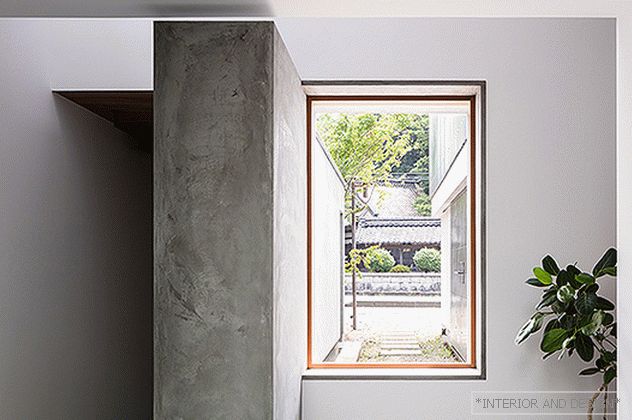
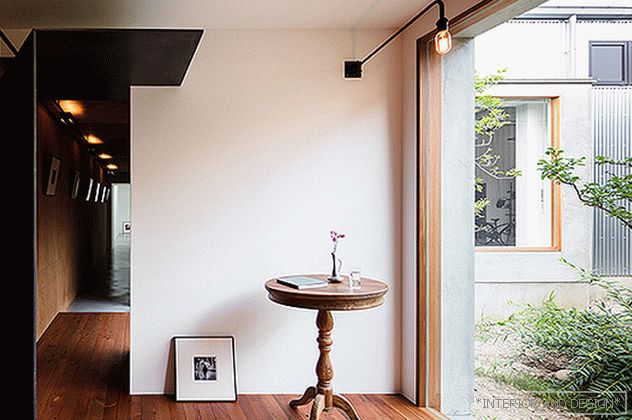
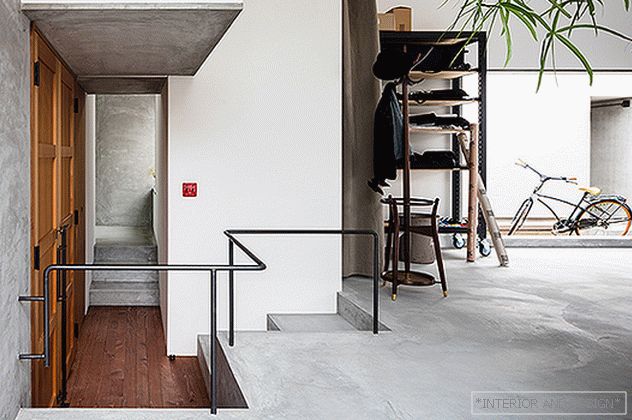
The construction plan is L-shaped. From the entrance, a narrow, long and shaded corridor leads into the almost sacred space of the gallery, which is illuminated by high lights. A slightly recessed central hall becomes the main link of all functional areas, combining a bathroom, a desk and a staircase into the second level with a bedroom. The hall has an exit to a small courtyard, and is also closely connected with the largest space - a spectacular, bright photo studio filled with various vintage objects. Trying to soften the overall impression somewhat, the architect actively used wood in the interior decoration, choosing a rich and warm color. Combinations of various textures, confusing differences in levels and heights, an active light and shadow game, bold viewfires and interaction with the environment create a truly creative, simultaneously focused-meditative and disturbing atmosphere.

